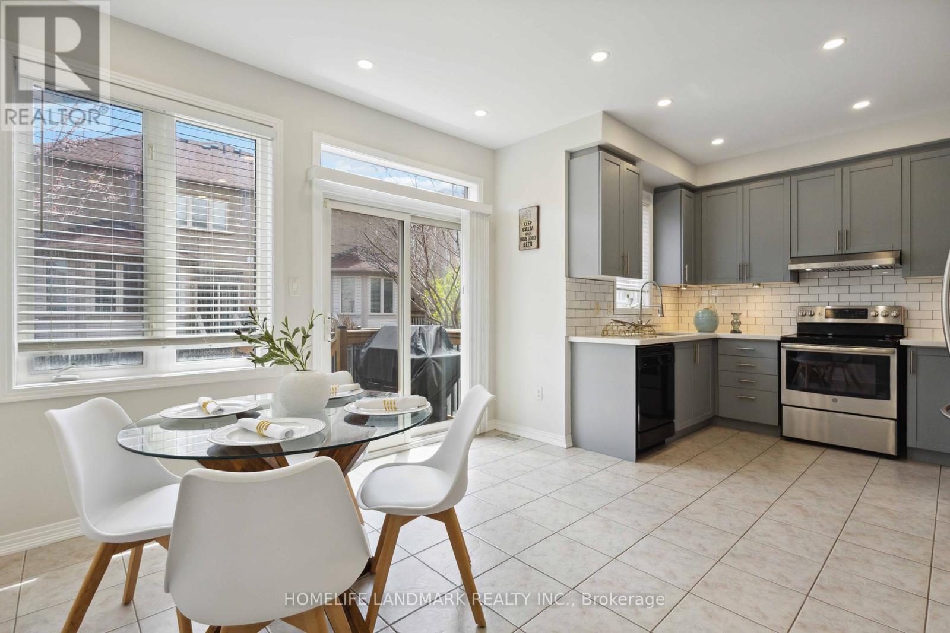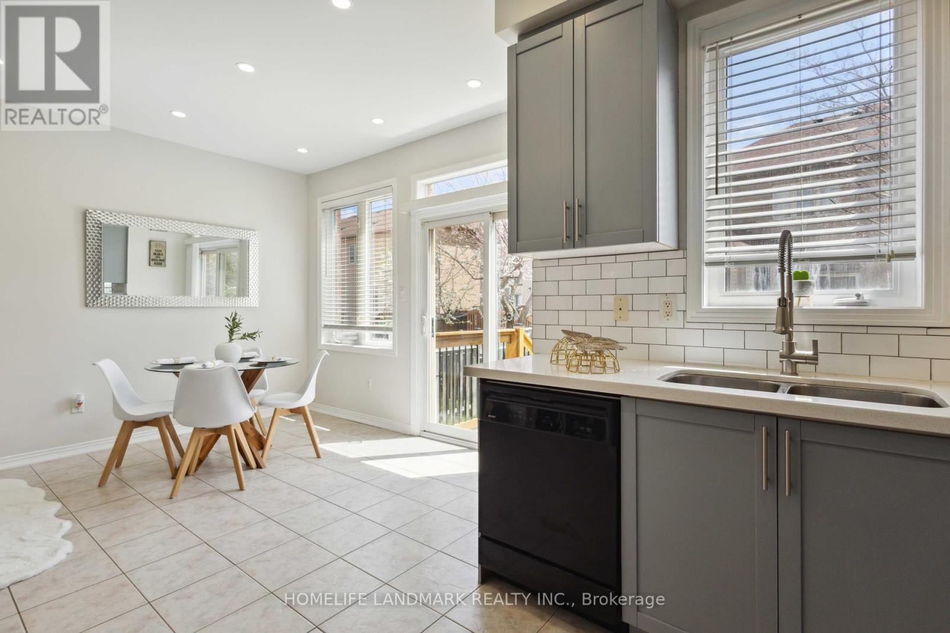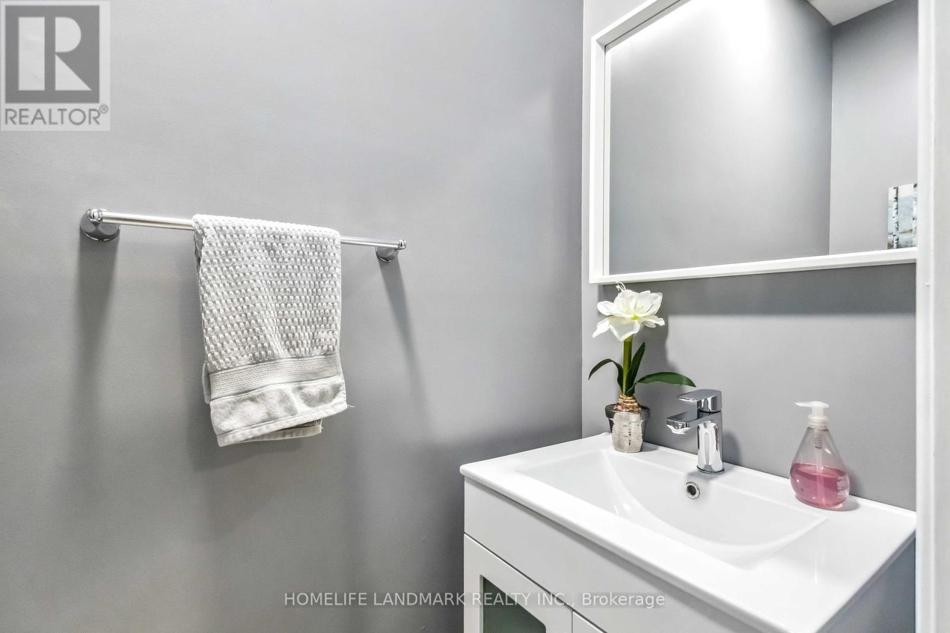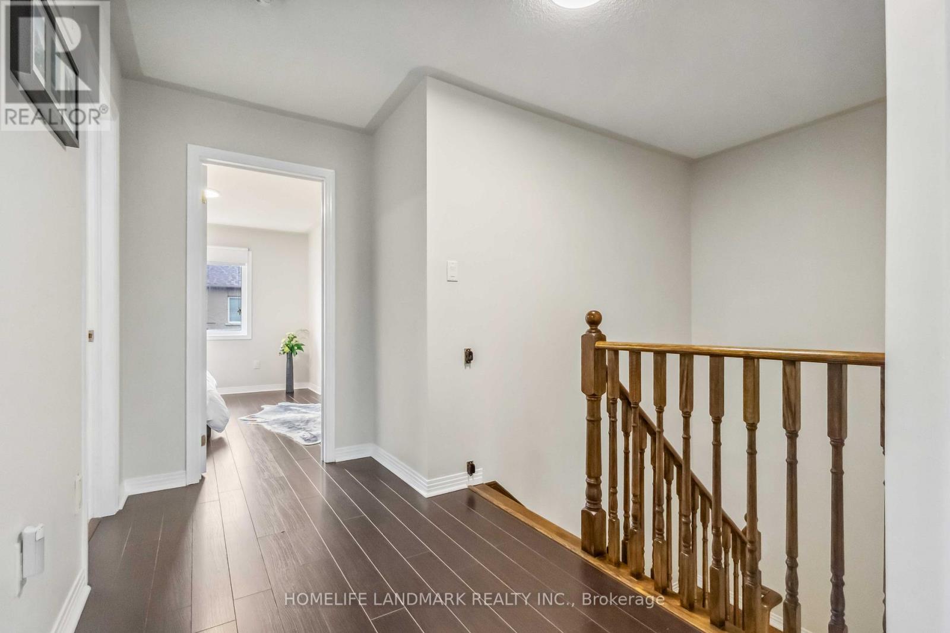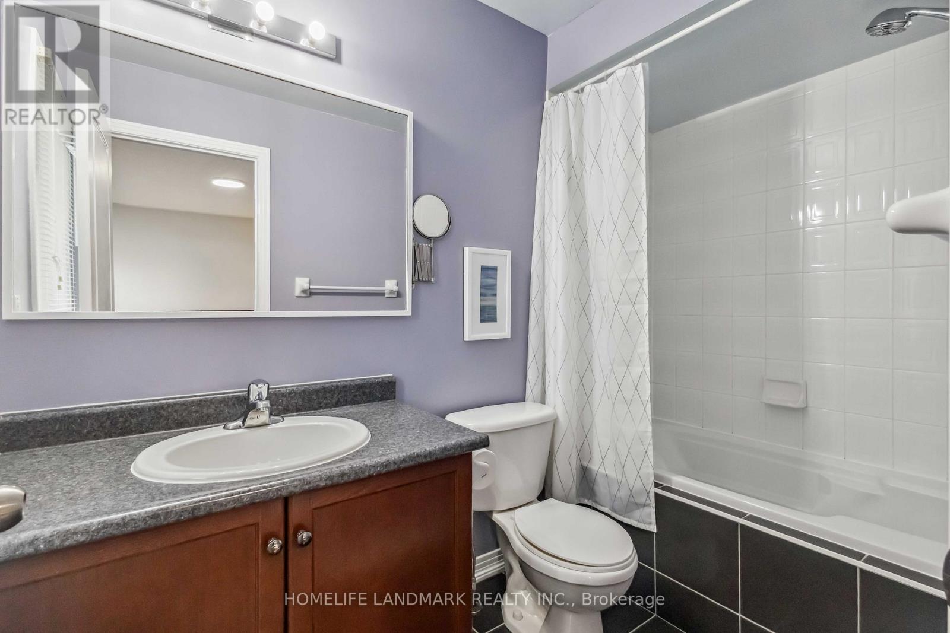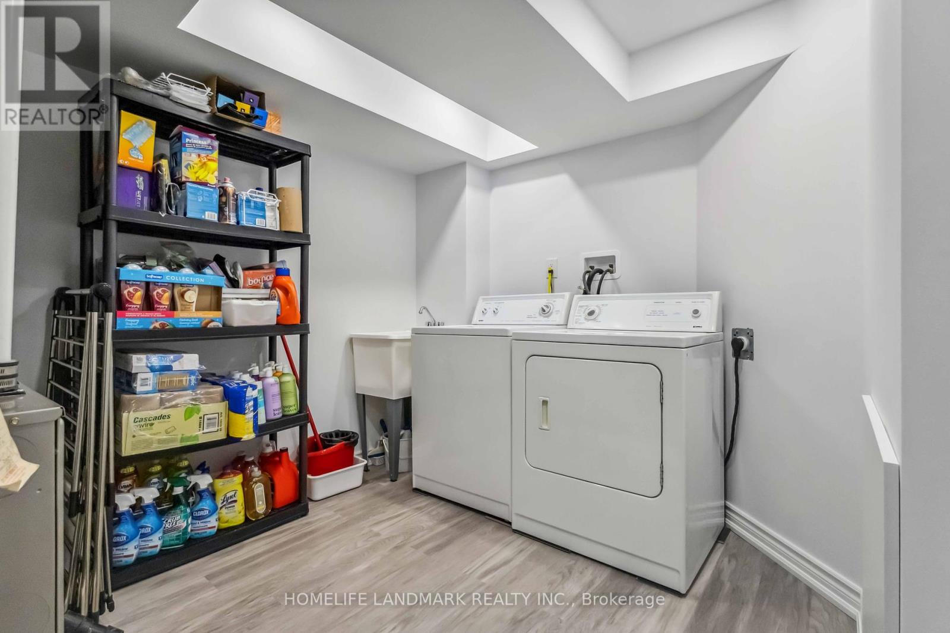27 Sanderson Road Markham, Ontario L6C 2V4
$1,088,000
Welcome to this stunning 3 bedroom home in the desirable Cachet Fairways community, featuring sought-after south-facing exposure and a charming front porch. This well-maintained property offers raised 9' ceilings on the main floor and a bright eat-in kitchen with quartz countertops, a tiled backsplash, and a walkout to the backyard. The spacious primary bedroom includes a 3-piece ensuite, a walk-in closet with built-in organizers, and an abundance of natural light. Two additional upstairs bedrooms feature generous closets and large windows. The finished basement offers a versatile rec room perfect for a home office, playroom, or gym along with a 3-piece bathroom and a separate, well-organized laundry area. Home monitoring & smart switches throughout and parking for 3 vehicles with convenient direct garage access to both the house and backyard. No sidewalk and a professionally landscaped yard with a newer deck that's perfect for summer BBQs and outdoor enjoyment. Top ranked public And Catholic school zone (Lincoln Alexander, Bayview SS & St Augustine), walking distance to park, school & bus stop. Close to hwy 404, Costco, shopping malls, restaurants, banks and all other amenities. (id:60365)
Property Details
| MLS® Number | N12121997 |
| Property Type | Single Family |
| Community Name | Cachet |
| ParkingSpaceTotal | 3 |
Building
| BathroomTotal | 4 |
| BedroomsAboveGround | 3 |
| BedroomsTotal | 3 |
| Appliances | Dishwasher, Dryer, Garage Door Opener, Hood Fan, Washer, Window Coverings, Refrigerator |
| BasementDevelopment | Finished |
| BasementType | N/a (finished) |
| ConstructionStyleAttachment | Attached |
| CoolingType | Central Air Conditioning |
| ExteriorFinish | Brick |
| FlooringType | Laminate, Ceramic, Vinyl |
| FoundationType | Poured Concrete |
| HalfBathTotal | 1 |
| HeatingFuel | Natural Gas |
| HeatingType | Forced Air |
| StoriesTotal | 2 |
| SizeInterior | 1500 - 2000 Sqft |
| Type | Row / Townhouse |
| UtilityWater | Municipal Water |
Parking
| Garage |
Land
| Acreage | No |
| Sewer | Sanitary Sewer |
| SizeDepth | 77 Ft ,10 In |
| SizeFrontage | 24 Ft ,7 In |
| SizeIrregular | 24.6 X 77.9 Ft |
| SizeTotalText | 24.6 X 77.9 Ft |
Rooms
| Level | Type | Length | Width | Dimensions |
|---|---|---|---|---|
| Second Level | Primary Bedroom | 4.23 m | 3.69 m | 4.23 m x 3.69 m |
| Second Level | Bedroom 2 | 4.48 m | 2.73 m | 4.48 m x 2.73 m |
| Second Level | Bedroom 3 | 3.31 m | 3.08 m | 3.31 m x 3.08 m |
| Basement | Recreational, Games Room | 5.6 m | 3.5 m | 5.6 m x 3.5 m |
| Basement | Laundry Room | 3.3 m | 3.6 m | 3.3 m x 3.6 m |
| Main Level | Living Room | 4.08 m | 5.53 m | 4.08 m x 5.53 m |
| Main Level | Dining Room | 4.08 m | 5.53 m | 4.08 m x 5.53 m |
| Main Level | Eating Area | 3.61 m | 4.3 m | 3.61 m x 4.3 m |
| Main Level | Kitchen | 3.23 m | 2.3 m | 3.23 m x 2.3 m |
https://www.realtor.ca/real-estate/28255362/27-sanderson-road-markham-cachet-cachet
Pedram Ali-Ariaei
Salesperson
7240 Woodbine Ave Unit 103
Markham, Ontario L3R 1A4
















