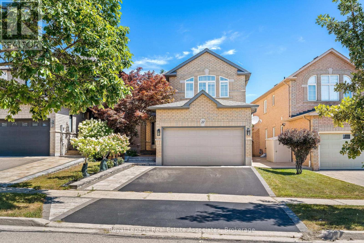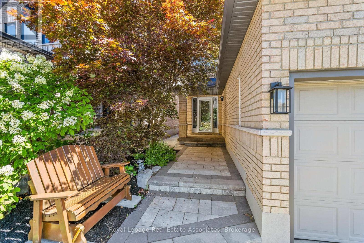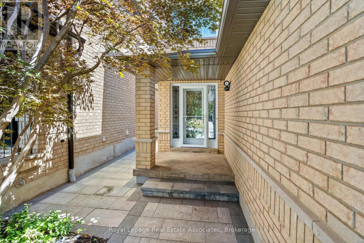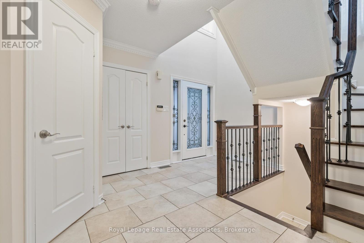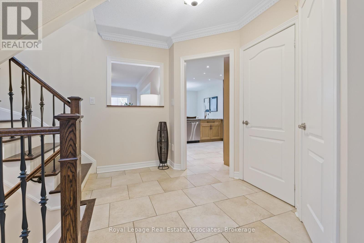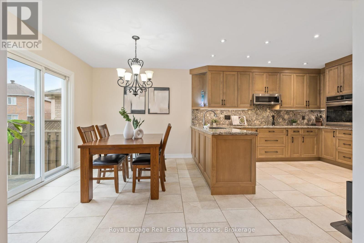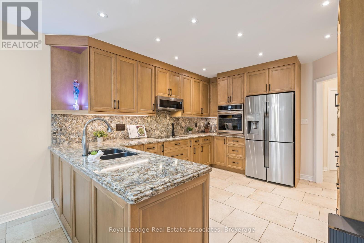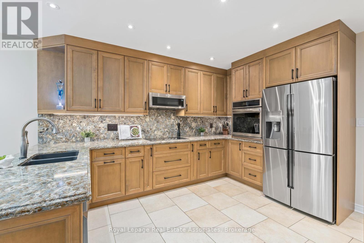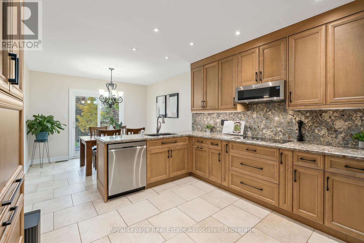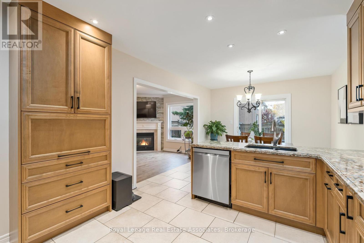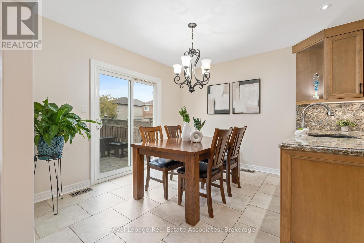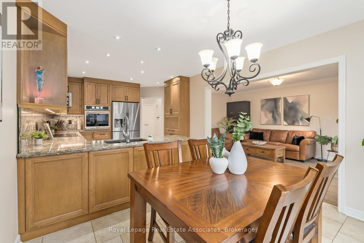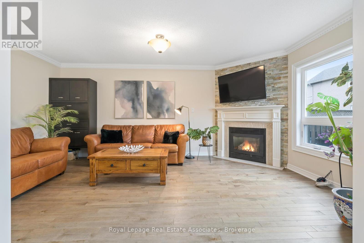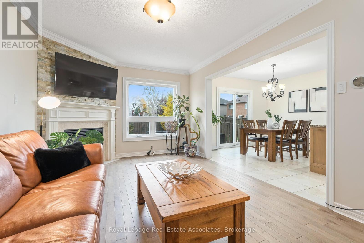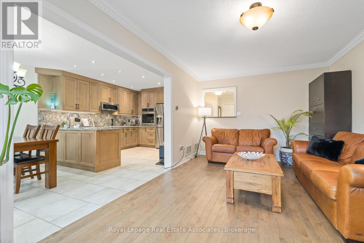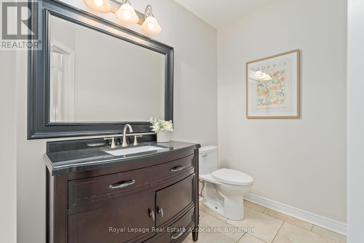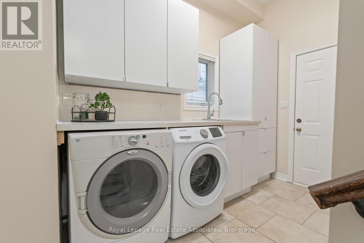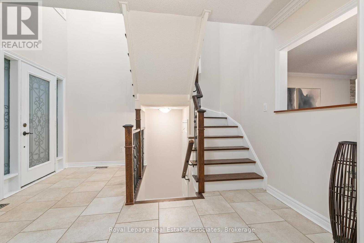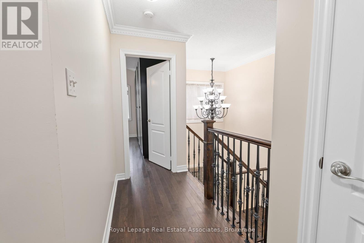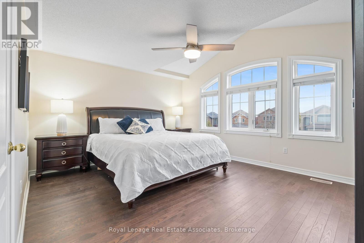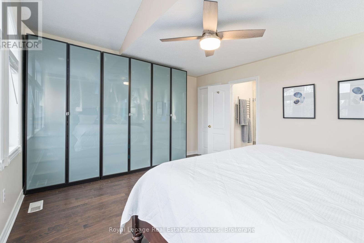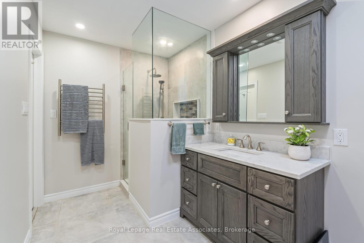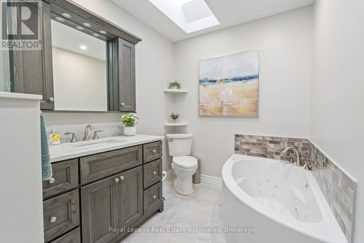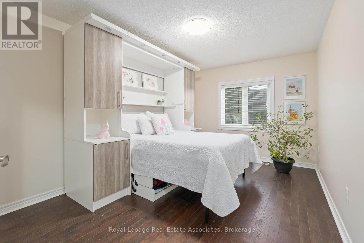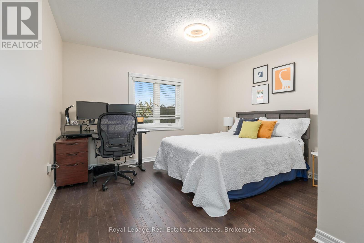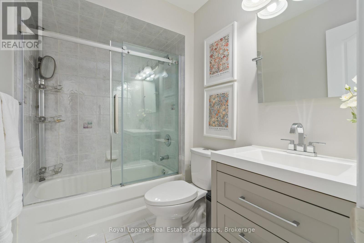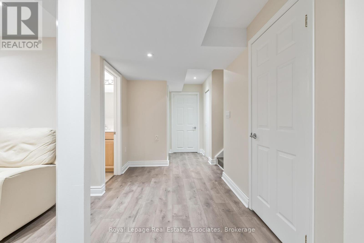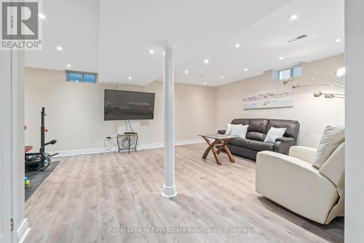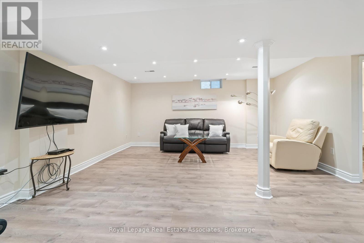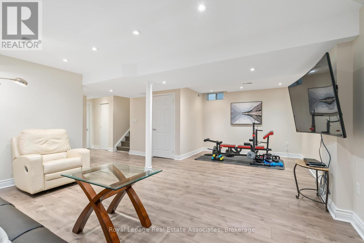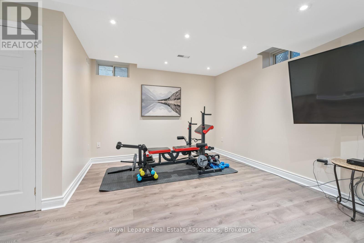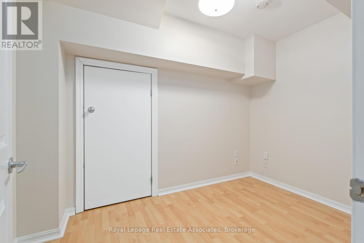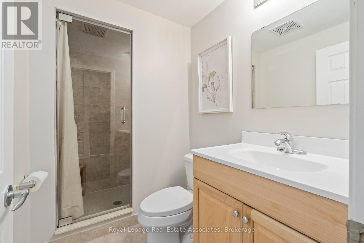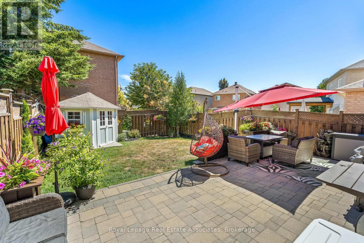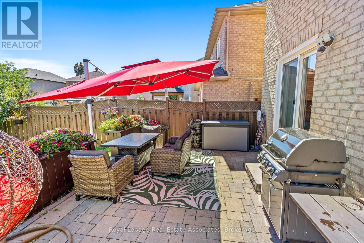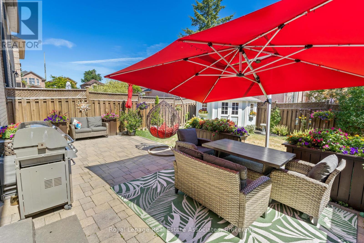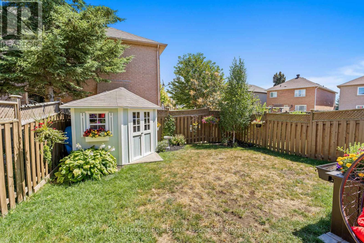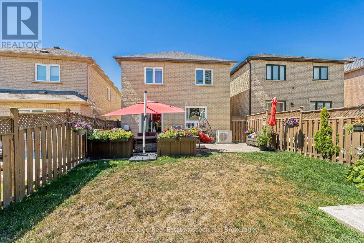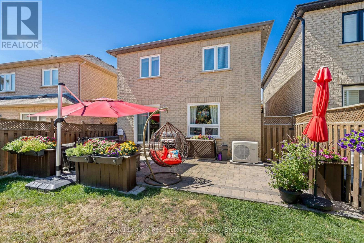27 Royal Ridge Crescent Vaughan, Ontario L6A 2T1
$1,279,000
Luxurious renovated detached home with an open concept main floor layout. Living room area has crown moulding, hardwood floors, a gas fireplace with a custom mantle featuring marble & stone. Family-size kitchen with breakfast bar, new high-end stainless Steel appliances, quartz countertop and backsplash, under-cabinet lighting, pot lights, and a walk-out to the fully fenced yard, sun-filled patio, and new shed. Fully finished main floor laundry room and access to double car garage and storage. Upper floor features a master bedroom with a built-in organizer, hardwood floors, and a stunning ensuite with a soaker tub and a glass stand-up shower. An additional 2 good-sized bedrooms with hardwood floors, a custom Murphy bed that converts into a large desk with a mounted TV, and a good-sized main bathroom. Finished basement with laminate floors, 3-piece bathroom, and steam shower. Lots of storage. Unilock double-wide driveway and landscaped pathways. Close to Hwy 400, shopping, schools, transit, and more!! Extras: Whole House Freshly Painted (Oct 2025). Roof (2022). Driveway & Side Paving Stones (2022). Basement Bathroom (2020). (id:60365)
Open House
This property has open houses!
2:00 pm
Ends at:4:00 pm
2:00 pm
Ends at:4:00 pm
Property Details
| MLS® Number | N12529130 |
| Property Type | Single Family |
| Community Name | Maple |
| AmenitiesNearBy | Golf Nearby, Hospital, Place Of Worship, Park, Public Transit |
| EquipmentType | Air Conditioner |
| Features | Carpet Free |
| ParkingSpaceTotal | 4 |
| RentalEquipmentType | Air Conditioner |
| Structure | Shed |
Building
| BathroomTotal | 4 |
| BedroomsAboveGround | 3 |
| BedroomsTotal | 3 |
| Amenities | Fireplace(s) |
| Appliances | Garage Door Opener Remote(s), Oven - Built-in, Central Vacuum, Water Heater - Tankless, Water Meter, All, Cooktop, Dishwasher, Dryer, Garage Door Opener, Water Heater, Microwave, Oven, Washer, Refrigerator |
| BasementDevelopment | Finished |
| BasementType | N/a (finished) |
| ConstructionStyleAttachment | Detached |
| CoolingType | Central Air Conditioning |
| ExteriorFinish | Brick |
| FireplacePresent | Yes |
| FireplaceTotal | 1 |
| FlooringType | Ceramic, Hardwood, Laminate |
| FoundationType | Brick |
| HalfBathTotal | 1 |
| HeatingFuel | Natural Gas |
| HeatingType | Forced Air |
| StoriesTotal | 2 |
| SizeInterior | 1500 - 2000 Sqft |
| Type | House |
| UtilityWater | Municipal Water |
Parking
| Attached Garage | |
| Garage |
Land
| Acreage | No |
| FenceType | Fenced Yard |
| LandAmenities | Golf Nearby, Hospital, Place Of Worship, Park, Public Transit |
| Sewer | Sanitary Sewer |
| SizeDepth | 121 Ft ,8 In |
| SizeFrontage | 29 Ft ,6 In |
| SizeIrregular | 29.5 X 121.7 Ft |
| SizeTotalText | 29.5 X 121.7 Ft|under 1/2 Acre |
| ZoningDescription | R4 |
Rooms
| Level | Type | Length | Width | Dimensions |
|---|---|---|---|---|
| Second Level | Primary Bedroom | 4.75 m | 3.87 m | 4.75 m x 3.87 m |
| Second Level | Bedroom 2 | 4.52 m | 2.99 m | 4.52 m x 2.99 m |
| Second Level | Bedroom 3 | 3.8 m | 3.65 m | 3.8 m x 3.65 m |
| Basement | Recreational, Games Room | 6.89 m | 4.75 m | 6.89 m x 4.75 m |
| Basement | Office | 3.36 m | 1.79 m | 3.36 m x 1.79 m |
| Main Level | Kitchen | 3.94 m | 3.4 m | 3.94 m x 3.4 m |
| Main Level | Living Room | 5.48 m | 3.39 m | 5.48 m x 3.39 m |
| Main Level | Dining Room | 3.4 m | 2.68 m | 3.4 m x 2.68 m |
Utilities
| Cable | Installed |
| Electricity | Installed |
| Sewer | Installed |
https://www.realtor.ca/real-estate/29087517/27-royal-ridge-crescent-vaughan-maple-maple
Christine Monckton
Broker
521 Main Street
Georgetown, Ontario L7G 3T1

