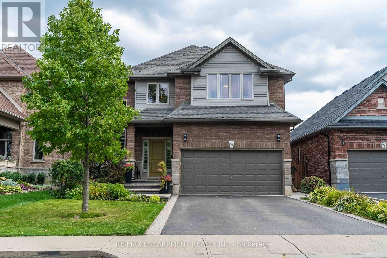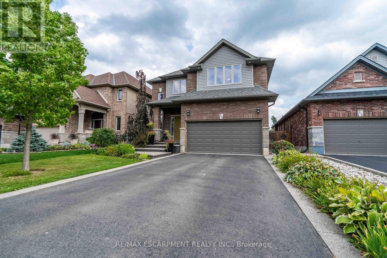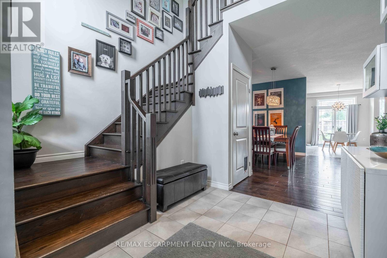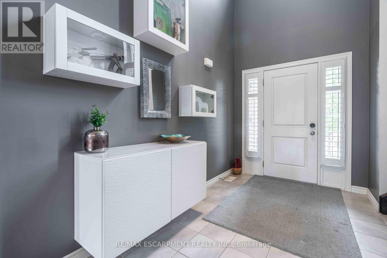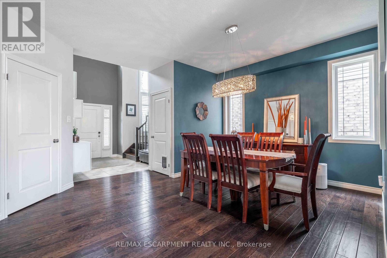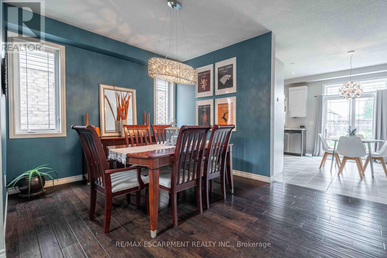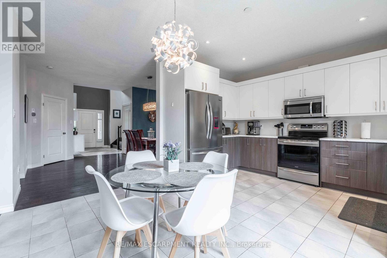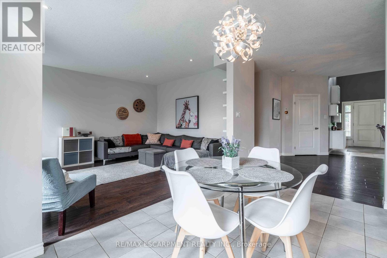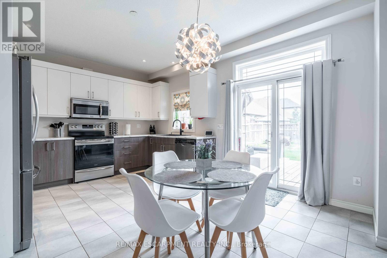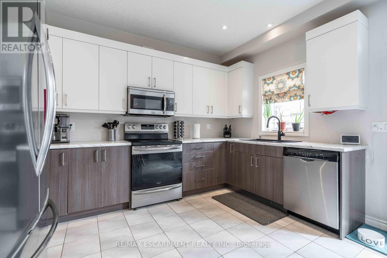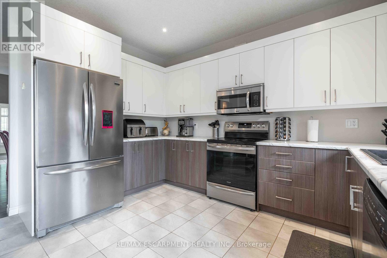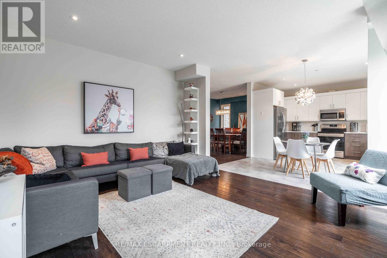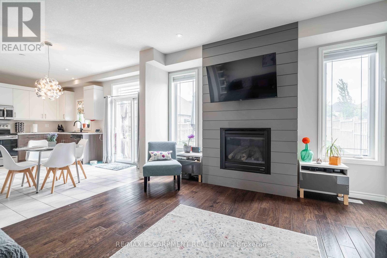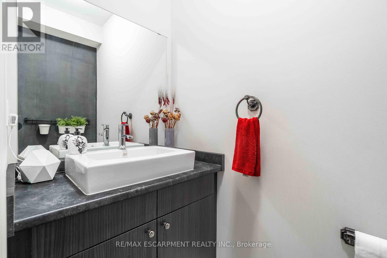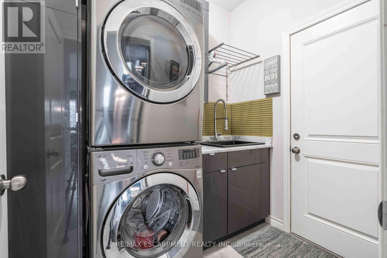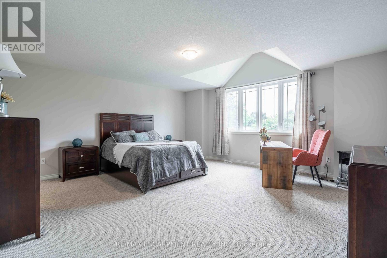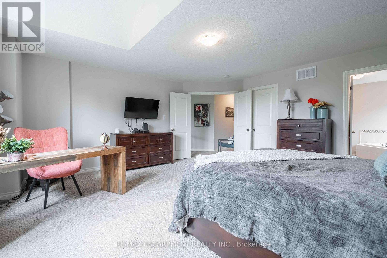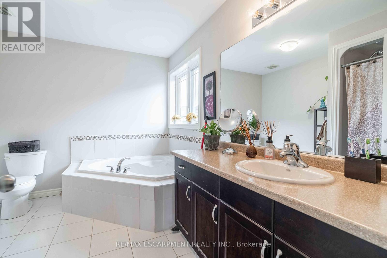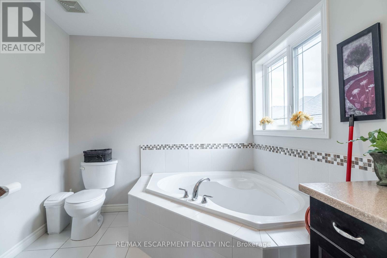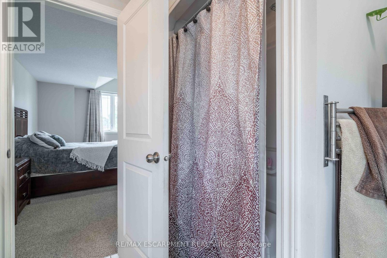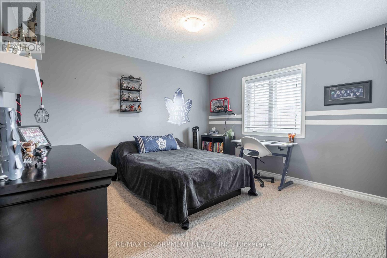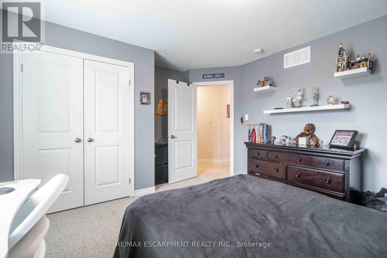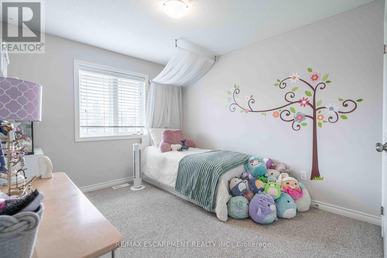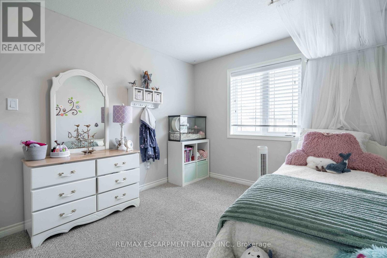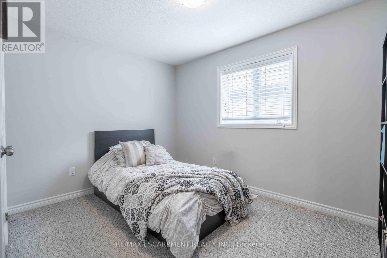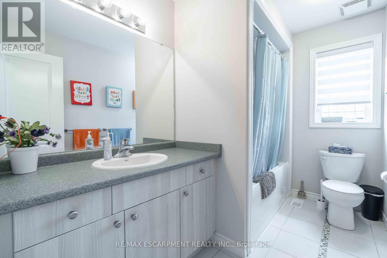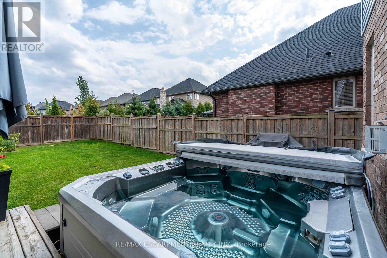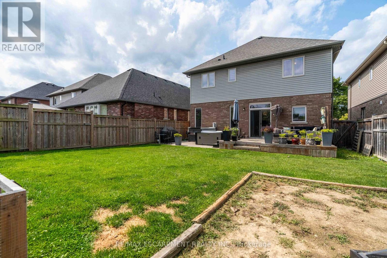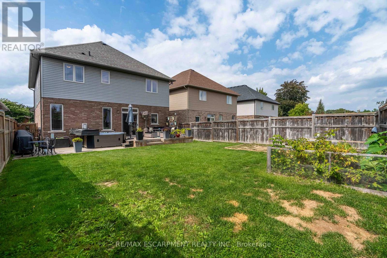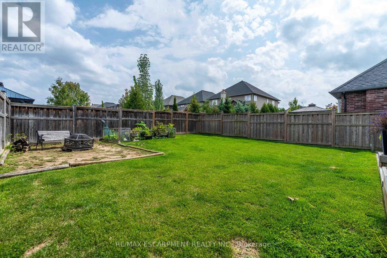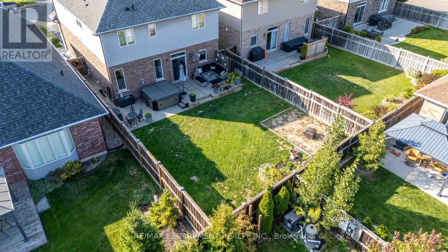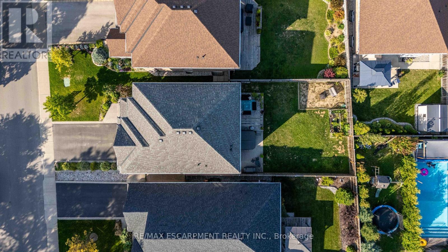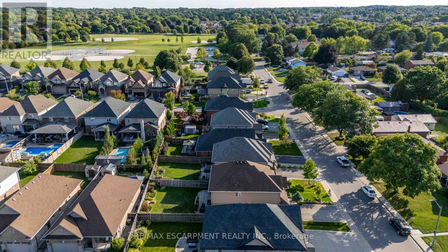27 Purnell Drive Hamilton, Ontario L9C 0C6
$999,900
Welcome to your perfect family retreat! Built in 2014, this beautiful 2-storey detached home offers the ideal mix of modern style, functionality, and comfort. With 4 spacious bedrooms, a bright and open dining room, and convenient main floor laundry, this home is designed for the way families live today. The unfinished basement offers endless possibilities complete with a roughed-in bathroom, its ready for your dream rec room, home theatre, gym, or in-law suite. Step outside to your private backyard paradise! The oversized lot has room to create the ultimate pool oasis perfect for summer entertaining and comes complete with a hot tub for year-round relaxation. Located in a family-friendly neighbourhood close to parks, top-rated schools, shopping, and all major amenities, this home truly has it all. Whether you're hosting friends, enjoying backyard barbecues, or simply relaxing in your hot tub after a long day, this property offers the lifestyle you've been looking for. (id:60365)
Property Details
| MLS® Number | X12391068 |
| Property Type | Single Family |
| Community Name | Gilbert |
| EquipmentType | Water Heater |
| ParkingSpaceTotal | 4 |
| RentalEquipmentType | Water Heater |
Building
| BathroomTotal | 3 |
| BedroomsAboveGround | 4 |
| BedroomsTotal | 4 |
| Age | 6 To 15 Years |
| Amenities | Fireplace(s) |
| Appliances | Garage Door Opener Remote(s), Blinds, Dishwasher, Dryer, Garage Door Opener, Microwave, Stove, Washer, Refrigerator |
| BasementDevelopment | Unfinished |
| BasementType | Full, N/a (unfinished) |
| ConstructionStyleAttachment | Detached |
| CoolingType | Central Air Conditioning |
| ExteriorFinish | Brick, Vinyl Siding |
| FireplacePresent | Yes |
| FoundationType | Poured Concrete |
| HalfBathTotal | 1 |
| HeatingFuel | Natural Gas |
| HeatingType | Forced Air |
| StoriesTotal | 2 |
| SizeInterior | 2000 - 2500 Sqft |
| Type | House |
| UtilityWater | Municipal Water |
Parking
| Attached Garage | |
| Garage |
Land
| Acreage | No |
| Sewer | Sanitary Sewer |
| SizeDepth | 115 Ft |
| SizeFrontage | 40 Ft ,1 In |
| SizeIrregular | 40.1 X 115 Ft |
| SizeTotalText | 40.1 X 115 Ft |
Rooms
| Level | Type | Length | Width | Dimensions |
|---|---|---|---|---|
| Second Level | Primary Bedroom | 5.31 m | 5.41 m | 5.31 m x 5.41 m |
| Second Level | Bedroom 2 | 3.17 m | 3.66 m | 3.17 m x 3.66 m |
| Second Level | Bedroom | 4.19 m | 3.78 m | 4.19 m x 3.78 m |
| Second Level | Bedroom 2 | 3.02 m | 4.09 m | 3.02 m x 4.09 m |
| Basement | Recreational, Games Room | 8.99 m | 11.73 m | 8.99 m x 11.73 m |
| Main Level | Foyer | Measurements not available | ||
| Main Level | Bathroom | 2.08 m | 1.07 m | 2.08 m x 1.07 m |
| Main Level | Kitchen | 2.29 m | 4.09 m | 2.29 m x 4.09 m |
| Main Level | Dining Room | 4.85 m | 4.52 m | 4.85 m x 4.52 m |
| Main Level | Kitchen | 2.64 m | 3.94 m | 2.64 m x 3.94 m |
| Main Level | Laundry Room | 1.75 m | 2.21 m | 1.75 m x 2.21 m |
| Main Level | Living Room | 4.06 m | 4.88 m | 4.06 m x 4.88 m |
https://www.realtor.ca/real-estate/28835709/27-purnell-drive-hamilton-gilbert-gilbert
Matthew Adeh
Broker
1595 Upper James St #4b
Hamilton, Ontario L9B 0H7

