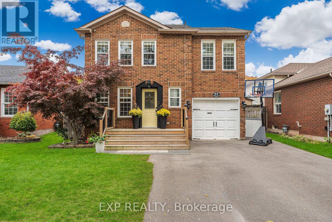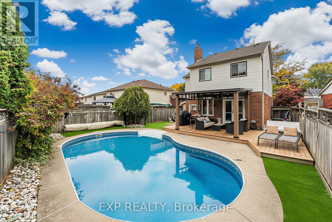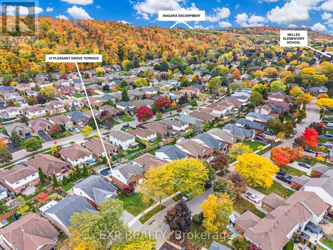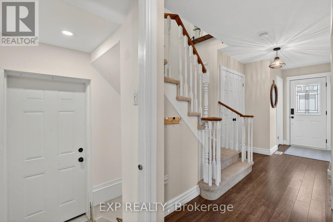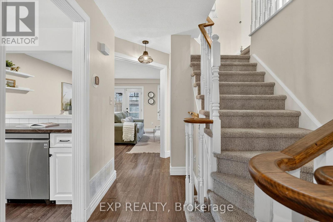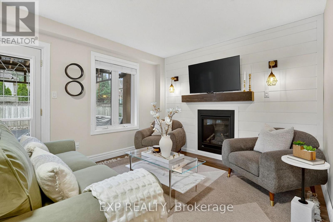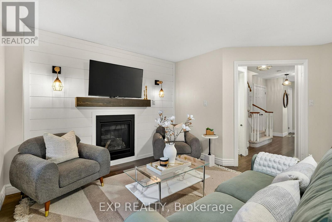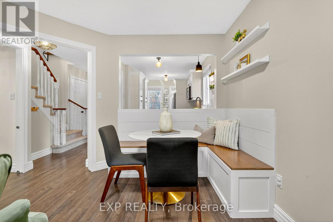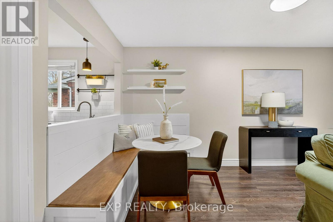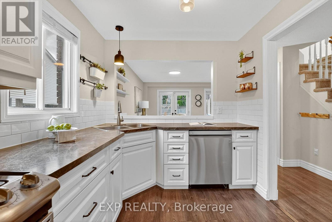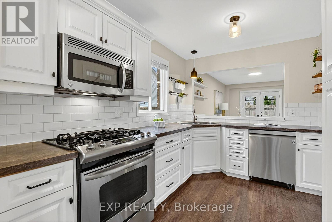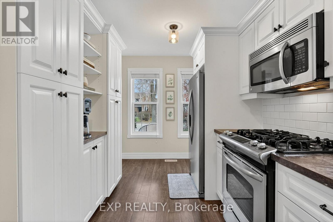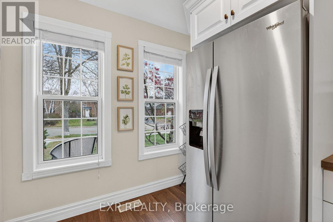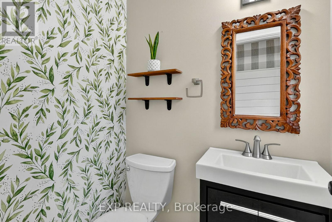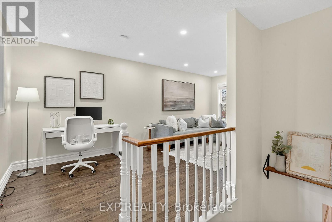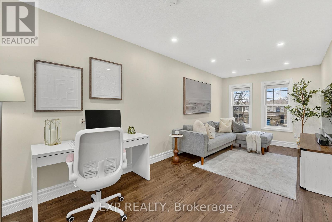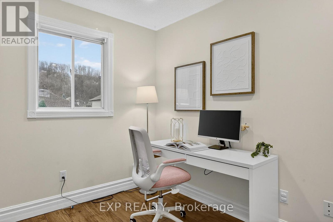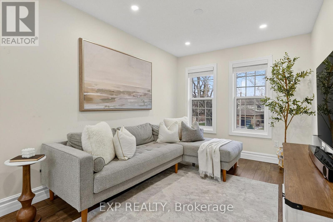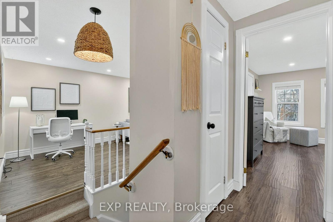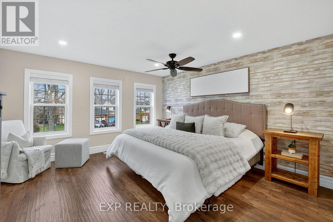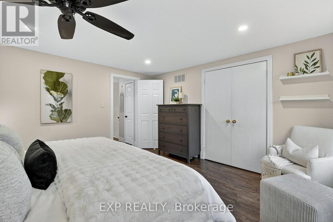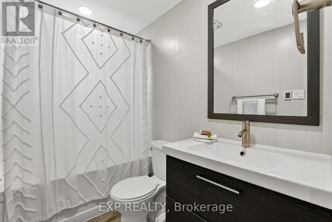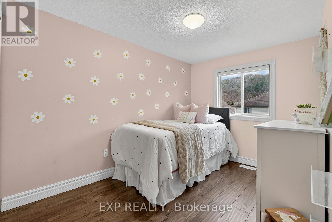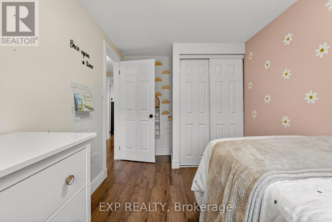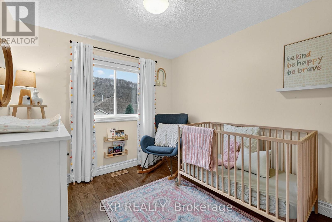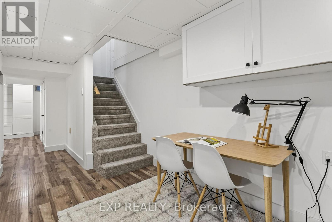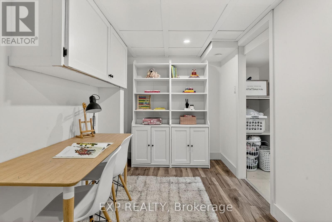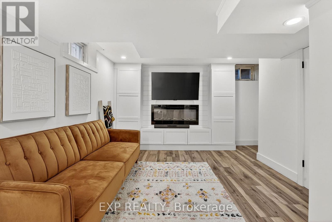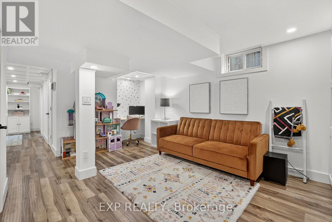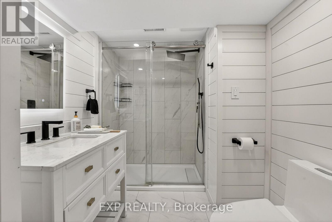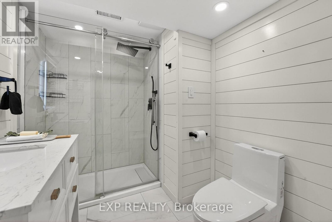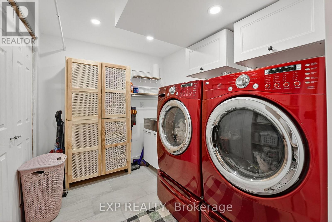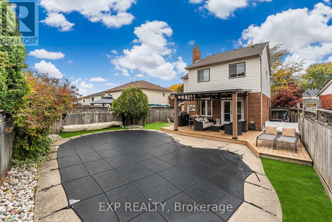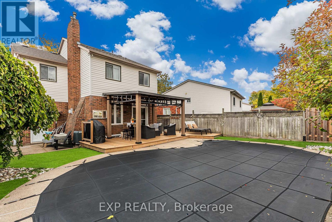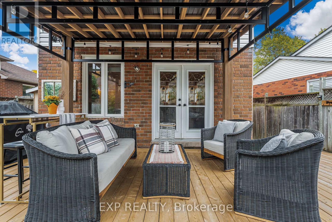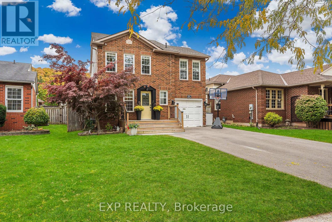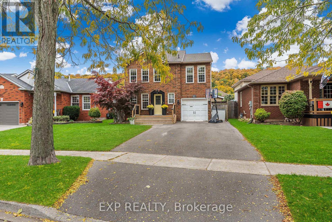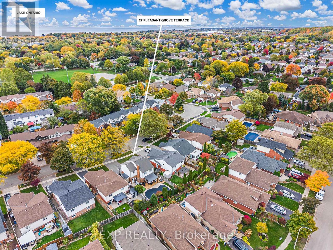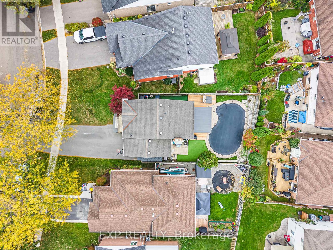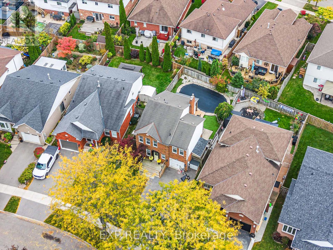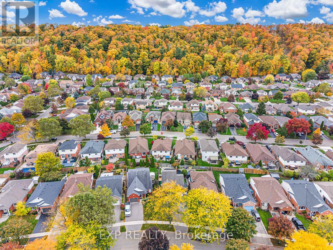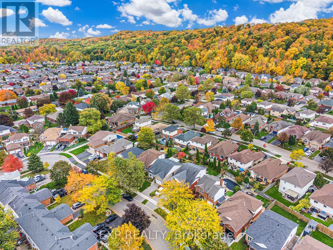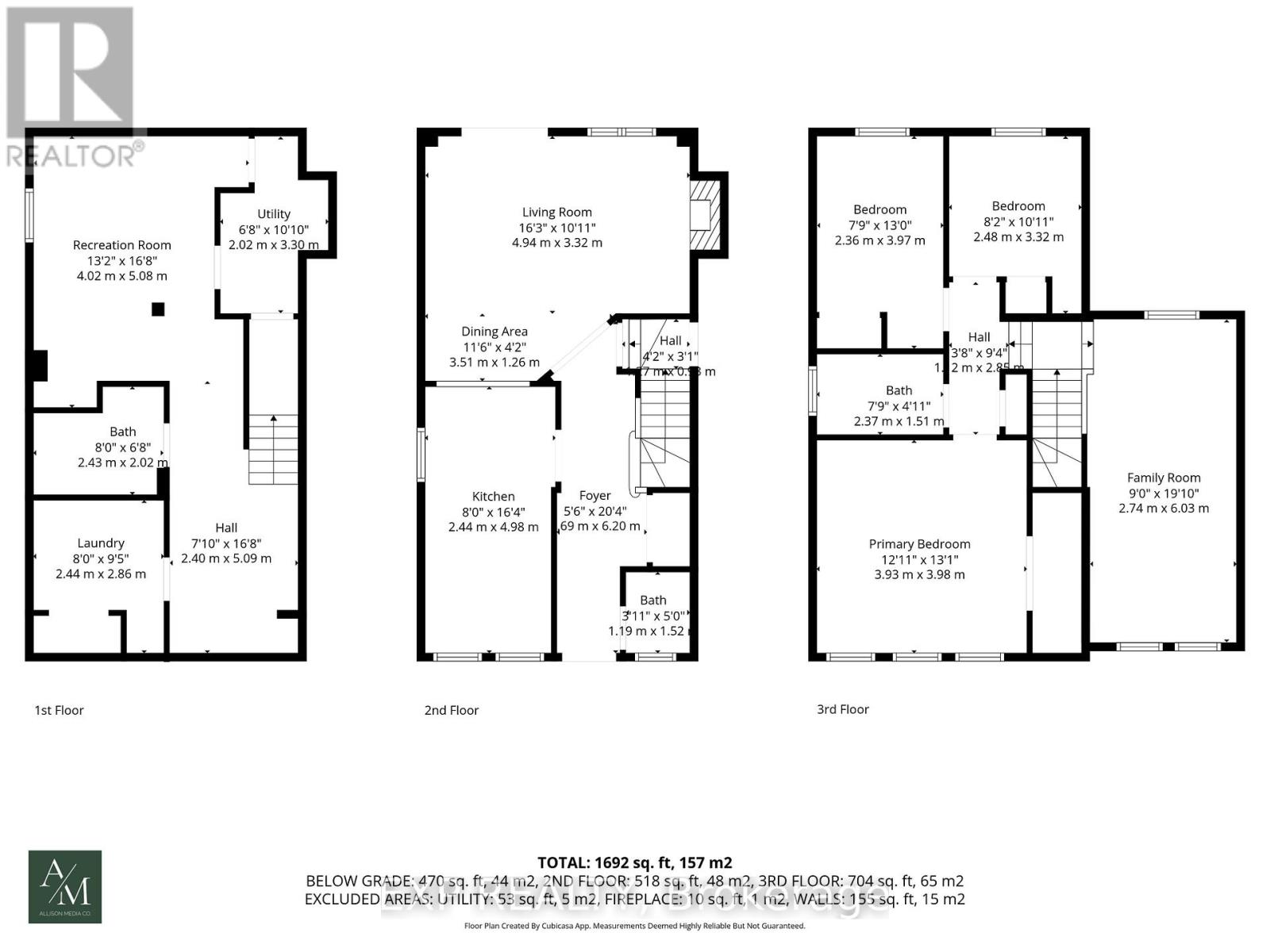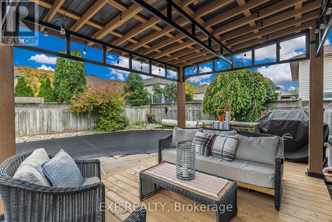27 Pleasant Grove Terrace Grimsby, Ontario L3M 5G8
$849,000
A special home, on a special street, in one of Grimsby's most loved communities.This charming detached 3-bedroom, 2.5-bath home offers space, comfort, and an incredible sense of community. Inside, you'll find a bright, functional layout with generous living areas, a versatile loft space, and a fully finished basement perfect for extra living, play, or work-from-home needs. Step outside and enjoy unmatched views of the Niagara Escarpment from your private backyard retreat-complete with a sparkling pool and plenty of room to unwind or entertain. But the true value here goes beyond the walls. The neighbours. This is the kind of street people stay on for decades and neighbours become life long friends. A special home on a special street-waiting for its next chapter. (id:60365)
Property Details
| MLS® Number | X12585080 |
| Property Type | Single Family |
| Community Name | 542 - Grimsby East |
| EquipmentType | Water Heater |
| ParkingSpaceTotal | 5 |
| PoolType | Inground Pool |
| RentalEquipmentType | Water Heater |
Building
| BathroomTotal | 3 |
| BedroomsAboveGround | 3 |
| BedroomsTotal | 3 |
| Age | 31 To 50 Years |
| Appliances | Dishwasher, Dryer, Microwave, Hood Fan, Stove, Washer, Window Coverings, Refrigerator |
| BasementDevelopment | Finished |
| BasementType | Full (finished) |
| ConstructionStyleAttachment | Detached |
| CoolingType | Central Air Conditioning |
| ExteriorFinish | Brick |
| FireplacePresent | Yes |
| FoundationType | Unknown |
| HalfBathTotal | 1 |
| HeatingFuel | Natural Gas |
| HeatingType | Forced Air |
| StoriesTotal | 2 |
| SizeInterior | 1100 - 1500 Sqft |
| Type | House |
| UtilityWater | Municipal Water |
Parking
| Attached Garage | |
| Garage |
Land
| Acreage | No |
| Sewer | Sanitary Sewer |
| SizeDepth | 107 Ft ,6 In |
| SizeFrontage | 39 Ft ,9 In |
| SizeIrregular | 39.8 X 107.5 Ft |
| SizeTotalText | 39.8 X 107.5 Ft |
Rooms
| Level | Type | Length | Width | Dimensions |
|---|---|---|---|---|
| Second Level | Family Room | 2.74 m | 6.03 m | 2.74 m x 6.03 m |
| Second Level | Primary Bedroom | 3.93 m | 3.98 m | 3.93 m x 3.98 m |
| Second Level | Bedroom 2 | 2.36 m | 3.97 m | 2.36 m x 3.97 m |
| Second Level | Bedroom 3 | 2.48 m | 3.32 m | 2.48 m x 3.32 m |
| Second Level | Bathroom | 2.37 m | 1.51 m | 2.37 m x 1.51 m |
| Basement | Utility Room | 2.44 m | 2.86 m | 2.44 m x 2.86 m |
| Basement | Bathroom | 2.43 m | 2.02 m | 2.43 m x 2.02 m |
| Basement | Recreational, Games Room | 4.02 m | 5.08 m | 4.02 m x 5.08 m |
| Main Level | Kitchen | 2.44 m | 4.98 m | 2.44 m x 4.98 m |
| Main Level | Living Room | 4.94 m | 3.32 m | 4.94 m x 3.32 m |
| Main Level | Dining Room | 3.51 m | 1.26 m | 3.51 m x 1.26 m |
| Main Level | Bathroom | 5.19 m | 1.52 m | 5.19 m x 1.52 m |
Katelyn Crawford
Salesperson
4711 Yonge St 10th Flr, 106430
Toronto, Ontario M2N 6K8

