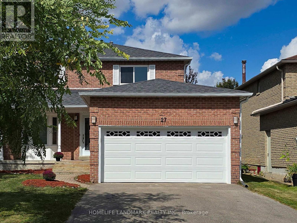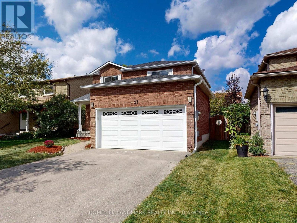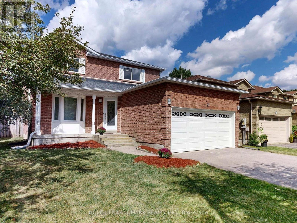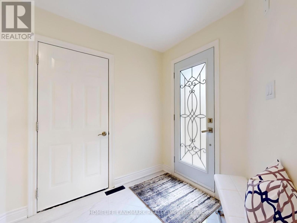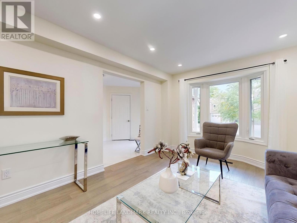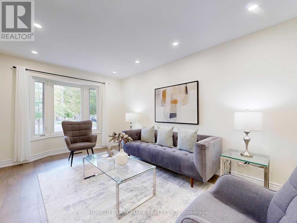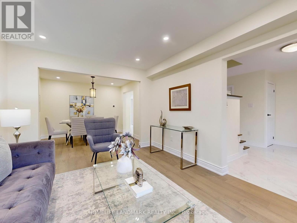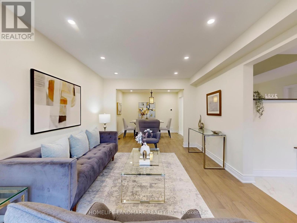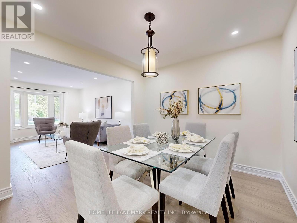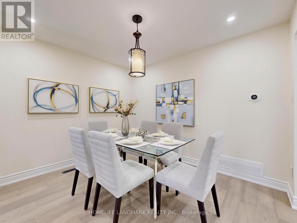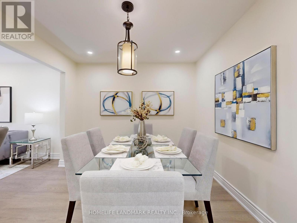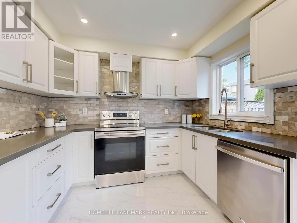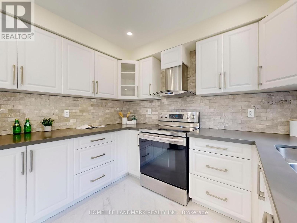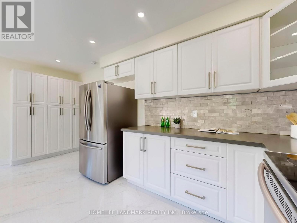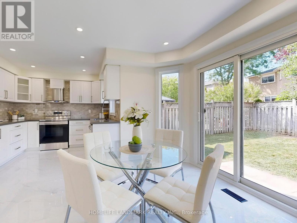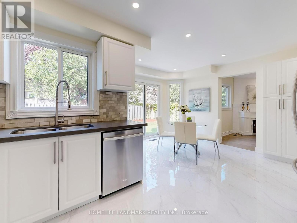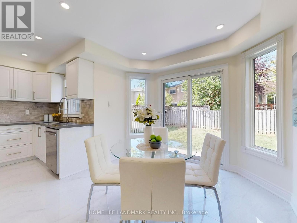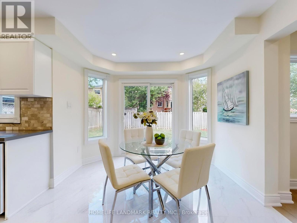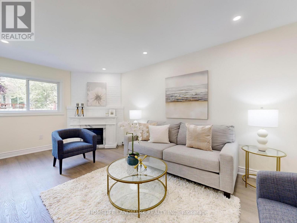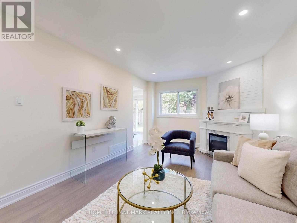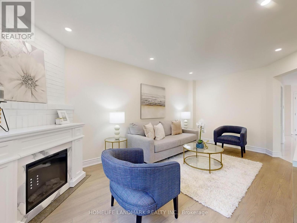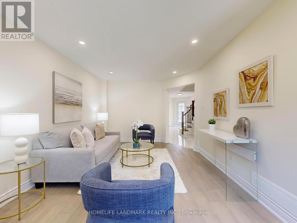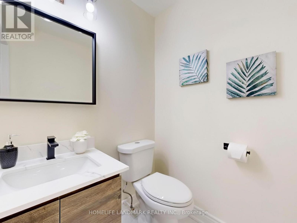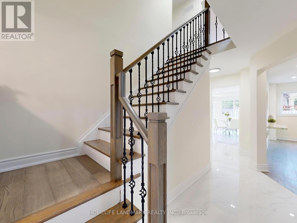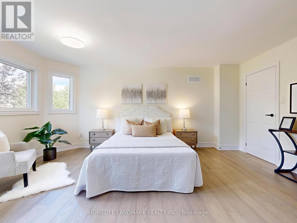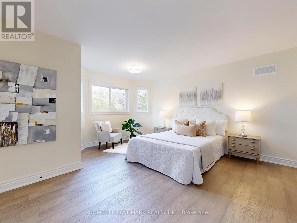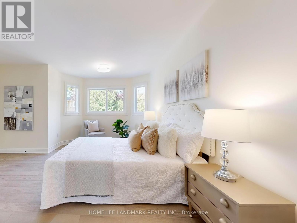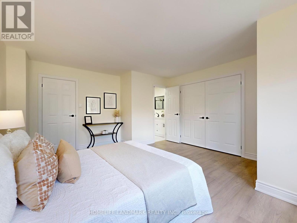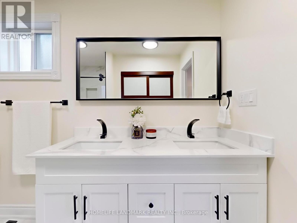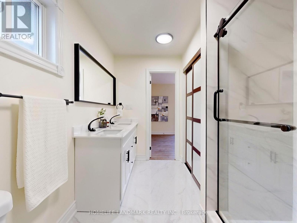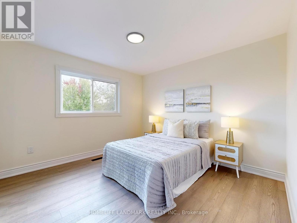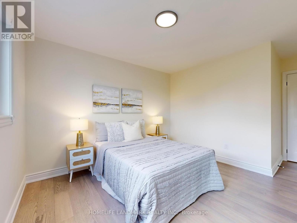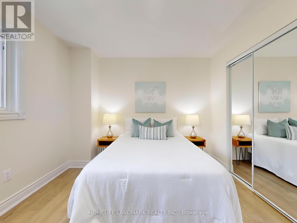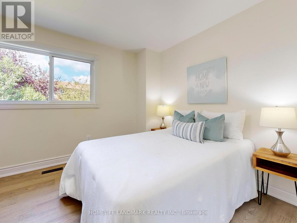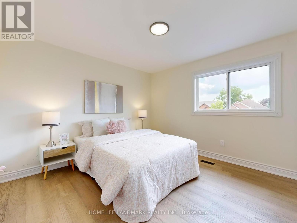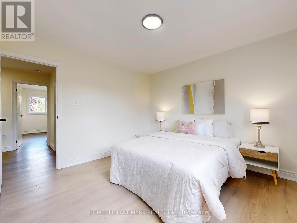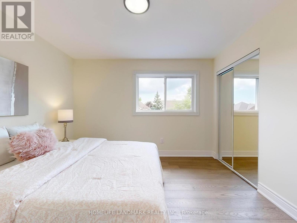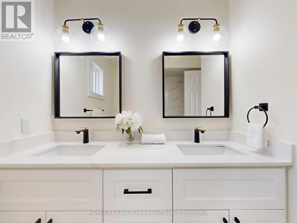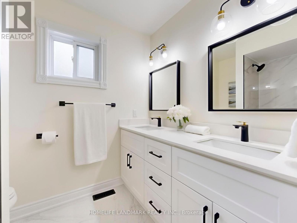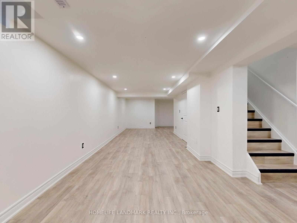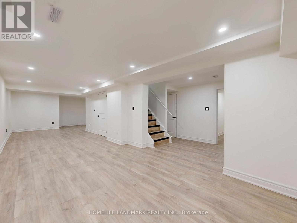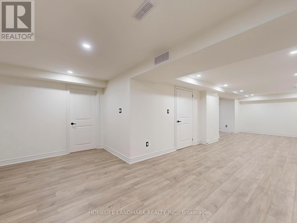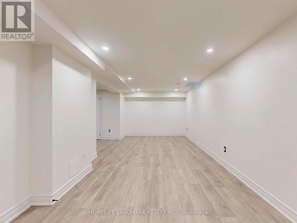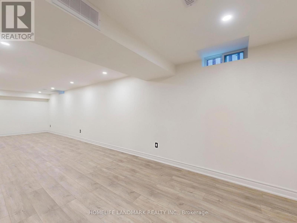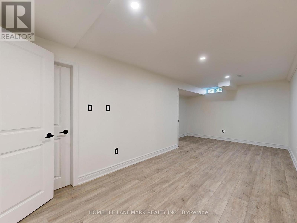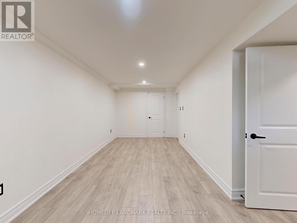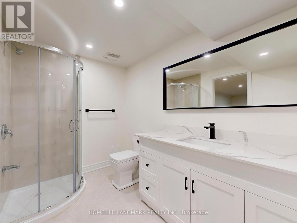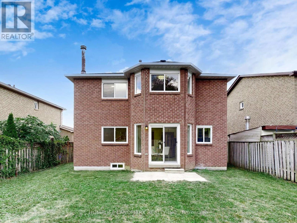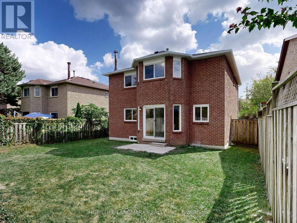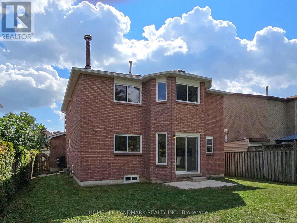27 Penny Crescent Markham, Ontario L3P 5Y2
$1,649,000
Welcome to this beautifully renovated 4-bedroom detached home, situated in a quiet crescent and family friendly neighbourhood in the prestigious Markham village community. Upgraded from top to bottom, it showcases new engineering hardwood floor and smooth ceilings throughout, pot lights, contemporary staircase and iron railings, sleek electric fireplace in family room, quartz kitchen counters, and lots of cabinets that provide ample storage space. The master bedroom features two closets, an updated bathroom with double sinks and a walk-in shower. A fully finished basement with two rooms and one 3-piece bathroom extends the living space, making it ideal for a family recreation room and additional bedroom. Other upgrades include new garage door (2025), and freshly paved driveway(2025). No sidewalk! Close to schools, parks, shopping and public transit. It is a rare opportunity to own such a impeccable, move-in ready home in Markham Village. Don't miss the chance to make it yours! (id:60365)
Property Details
| MLS® Number | N12406913 |
| Property Type | Single Family |
| Community Name | Markham Village |
| AmenitiesNearBy | Hospital, Park, Public Transit, Schools |
| CommunityFeatures | Community Centre |
| EquipmentType | Water Heater |
| Features | Carpet Free |
| ParkingSpaceTotal | 6 |
| RentalEquipmentType | Water Heater |
Building
| BathroomTotal | 4 |
| BedroomsAboveGround | 4 |
| BedroomsBelowGround | 1 |
| BedroomsTotal | 5 |
| Amenities | Fireplace(s) |
| Appliances | Dishwasher, Dryer, Oven, Hood Fan, Washer, Window Coverings, Refrigerator |
| BasementDevelopment | Finished |
| BasementType | N/a (finished) |
| ConstructionStyleAttachment | Detached |
| CoolingType | Central Air Conditioning |
| ExteriorFinish | Brick |
| FireplacePresent | Yes |
| FlooringType | Laminate, Porcelain Tile, Hardwood |
| FoundationType | Concrete |
| HalfBathTotal | 1 |
| HeatingFuel | Natural Gas |
| HeatingType | Forced Air |
| StoriesTotal | 2 |
| SizeInterior | 2000 - 2500 Sqft |
| Type | House |
| UtilityWater | Municipal Water |
Parking
| Attached Garage | |
| Garage |
Land
| Acreage | No |
| FenceType | Fenced Yard |
| LandAmenities | Hospital, Park, Public Transit, Schools |
| Sewer | Sanitary Sewer |
| SizeDepth | 111 Ft ,4 In |
| SizeFrontage | 44 Ft ,7 In |
| SizeIrregular | 44.6 X 111.4 Ft |
| SizeTotalText | 44.6 X 111.4 Ft |
Rooms
| Level | Type | Length | Width | Dimensions |
|---|---|---|---|---|
| Second Level | Primary Bedroom | 5.33 m | 2.93 m | 5.33 m x 2.93 m |
| Second Level | Bedroom 2 | 3.51 m | 3.05 m | 3.51 m x 3.05 m |
| Second Level | Bedroom 3 | 3.66 m | 3.54 m | 3.66 m x 3.54 m |
| Second Level | Bedroom 4 | 3.51 m | 3.54 m | 3.51 m x 3.54 m |
| Basement | Recreational, Games Room | 10.41 m | 3.08 m | 10.41 m x 3.08 m |
| Basement | Bedroom | 6.25 m | 2.56 m | 6.25 m x 2.56 m |
| Main Level | Kitchen | 5.18 m | 3.05 m | 5.18 m x 3.05 m |
| Main Level | Eating Area | 3.05 m | 1.52 m | 3.05 m x 1.52 m |
| Main Level | Family Room | 3.35 m | 5.67 m | 3.35 m x 5.67 m |
| Main Level | Dining Room | 3.35 m | 3.05 m | 3.35 m x 3.05 m |
| Main Level | Living Room | 5.33 m | 4.57 m | 5.33 m x 4.57 m |
Grace Hu
Salesperson
7240 Woodbine Ave Unit 103
Markham, Ontario L3R 1A4

