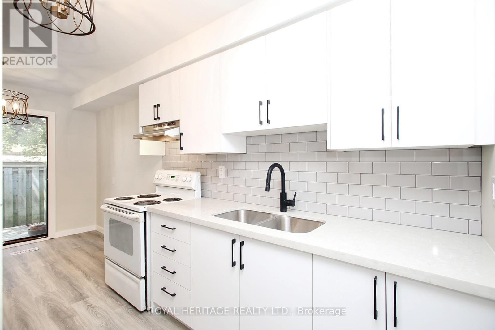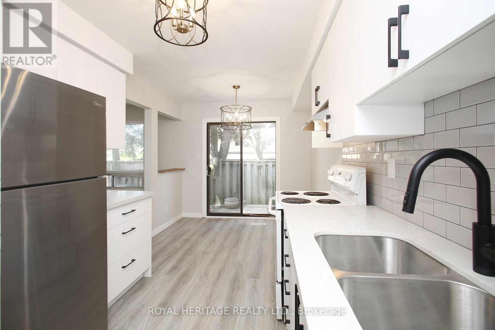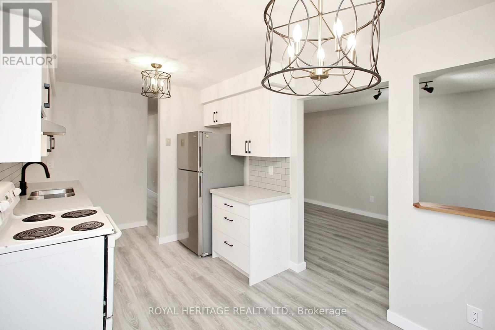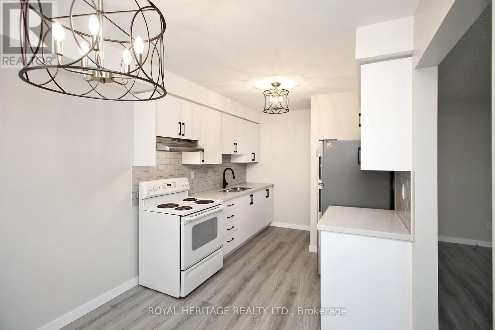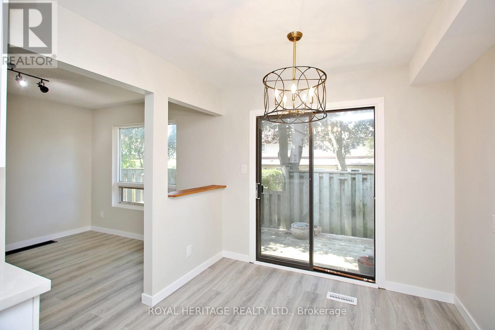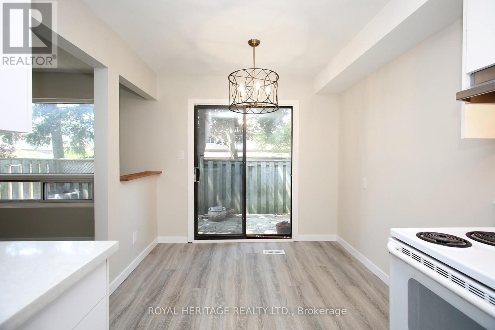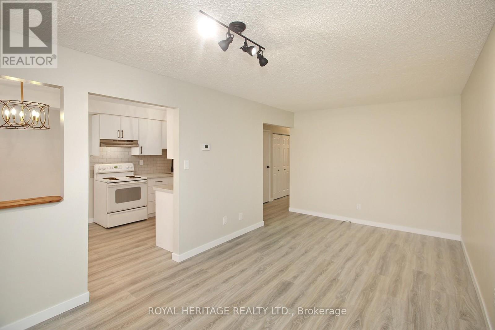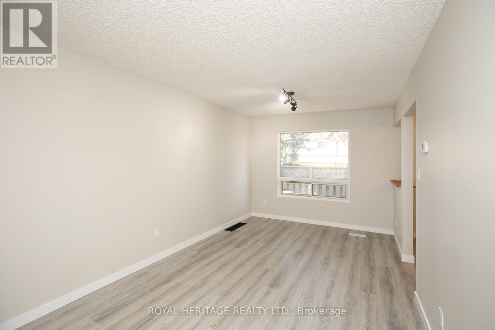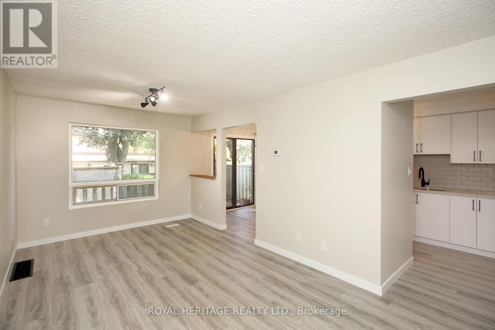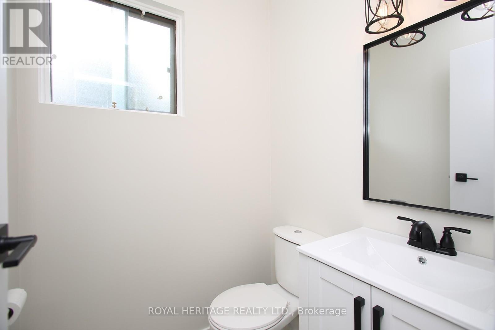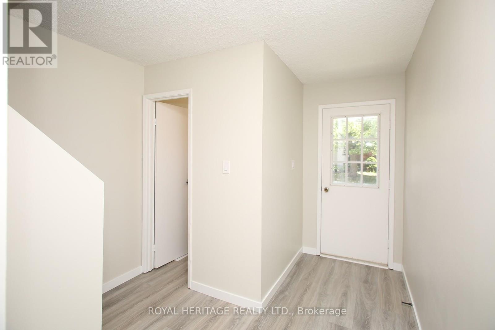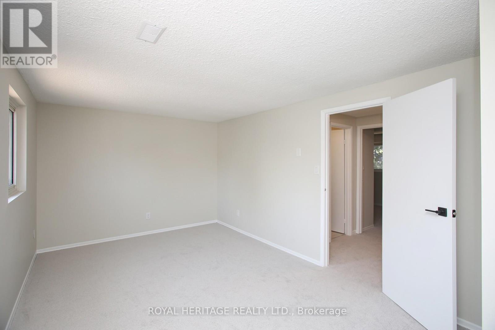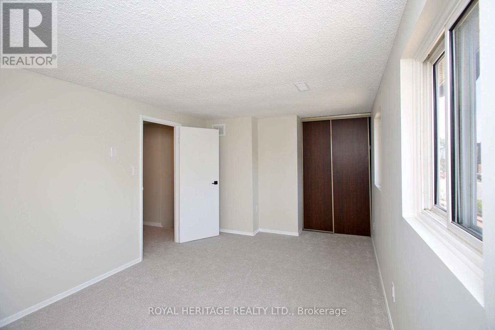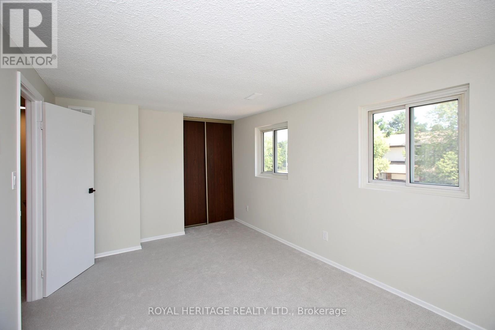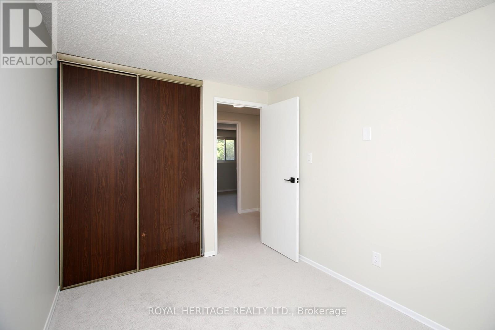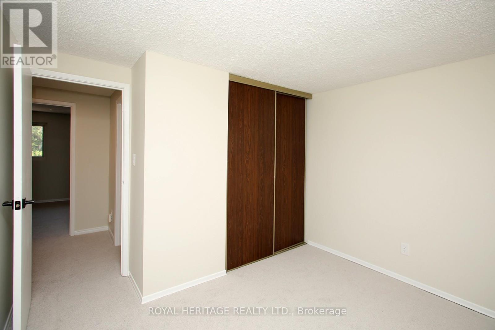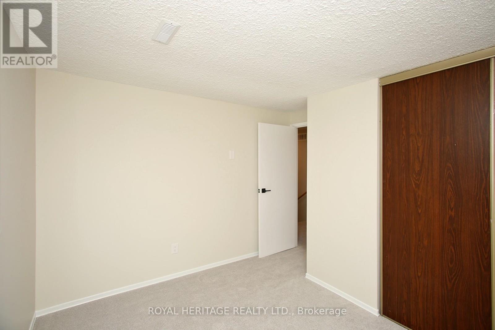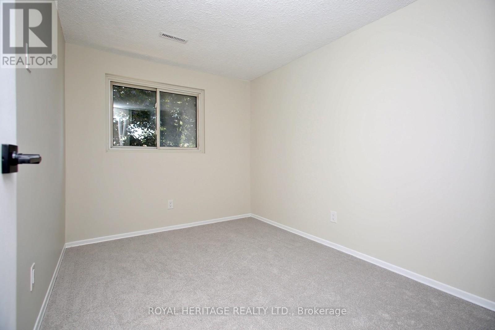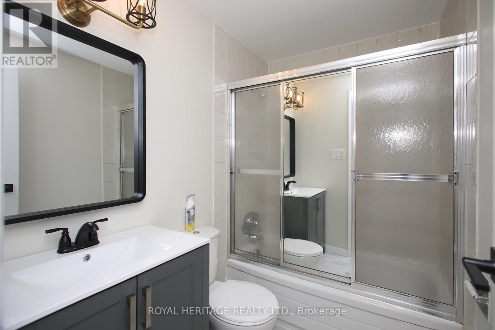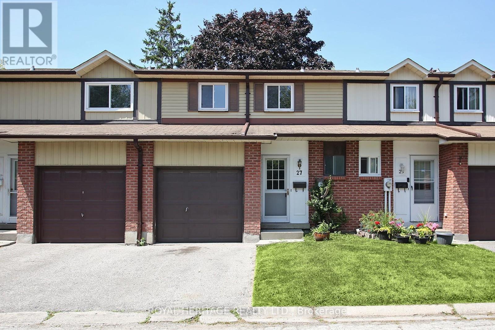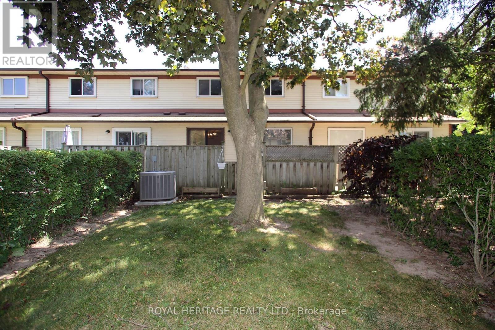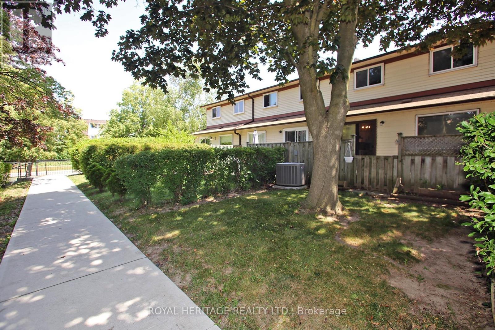27 Parker Crescent Ajax, Ontario L1S 3R4
$619,000Maintenance, Water, Common Area Maintenance, Insurance, Parking
$551.02 Monthly
Maintenance, Water, Common Area Maintenance, Insurance, Parking
$551.02 MonthlyPerfect Timing To Get Into The Market With This 3 Bedroom/ 2 Bath Townhome In The Highly Desirable South Ajax. This 2-storey home features a beautiful kitchen with a quartz countertop, backsplash. The main floor boasts upgraded laminate flooring, and the entire home is freshly painted. The kitchen has sliding glass doors out to a private back deck. Newly installed broadloom on the second story, you will also find 3 generously-sized bedrooms and a renovated bath. The basement is unspoiled, awaiting your finishing touches. (id:60365)
Property Details
| MLS® Number | E12377820 |
| Property Type | Single Family |
| Community Name | South East |
| AmenitiesNearBy | Hospital, Park, Public Transit, Schools |
| EquipmentType | Air Conditioner, Water Heater, Furnace |
| Features | Conservation/green Belt |
| ParkingSpaceTotal | 2 |
| RentalEquipmentType | Air Conditioner, Water Heater, Furnace |
Building
| BathroomTotal | 2 |
| BedroomsAboveGround | 3 |
| BedroomsTotal | 3 |
| Amenities | Visitor Parking |
| Appliances | Dryer, Stove, Water Heater, Washer, Refrigerator |
| BasementDevelopment | Unfinished |
| BasementType | N/a (unfinished) |
| CoolingType | Central Air Conditioning |
| ExteriorFinish | Aluminum Siding, Brick |
| FlooringType | Laminate, Carpeted |
| HalfBathTotal | 1 |
| HeatingFuel | Natural Gas |
| HeatingType | Forced Air |
| StoriesTotal | 2 |
| SizeInterior | 1000 - 1199 Sqft |
| Type | Row / Townhouse |
Parking
| Attached Garage | |
| Garage |
Land
| Acreage | No |
| FenceType | Fenced Yard |
| LandAmenities | Hospital, Park, Public Transit, Schools |
Rooms
| Level | Type | Length | Width | Dimensions |
|---|---|---|---|---|
| Second Level | Primary Bedroom | 4.81 m | 3.1 m | 4.81 m x 3.1 m |
| Second Level | Bedroom 2 | 3.26 m | 2.56 m | 3.26 m x 2.56 m |
| Second Level | Bedroom 3 | 3.2 m | 2.43 m | 3.2 m x 2.43 m |
| Basement | Recreational, Games Room | 5.54 m | 3.04 m | 5.54 m x 3.04 m |
| Basement | Utility Room | 5.18 m | 2.59 m | 5.18 m x 2.59 m |
| Main Level | Living Room | 5.54 m | 3.04 m | 5.54 m x 3.04 m |
| Main Level | Dining Room | 5.564 m | 3.04 m | 5.564 m x 3.04 m |
| Main Level | Kitchen | 5.18 m | 2.59 m | 5.18 m x 2.59 m |
| Main Level | Eating Area | 5.18 m | 2.59 m | 5.18 m x 2.59 m |
https://www.realtor.ca/real-estate/28807037/27-parker-crescent-ajax-south-east-south-east
Colleen Steffl
Broker
501 Brock Street South
Whitby, Ontario L1N 4K8

