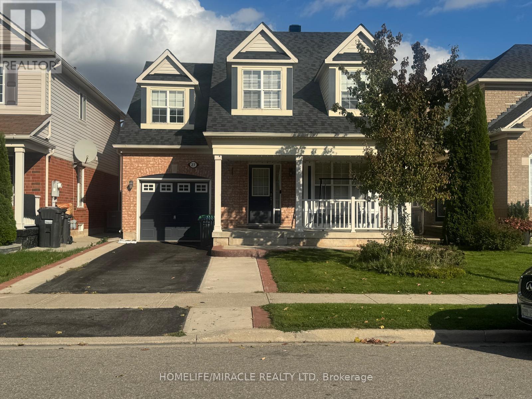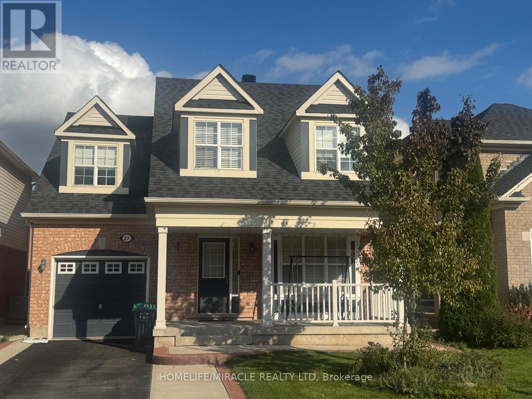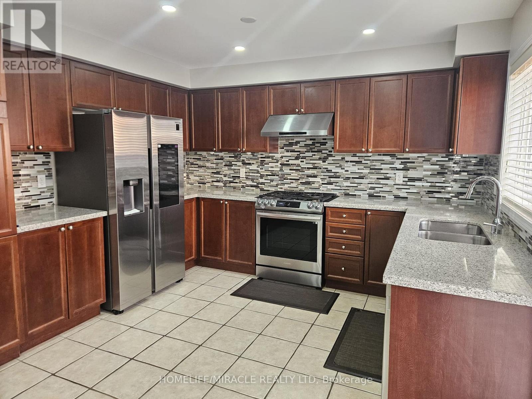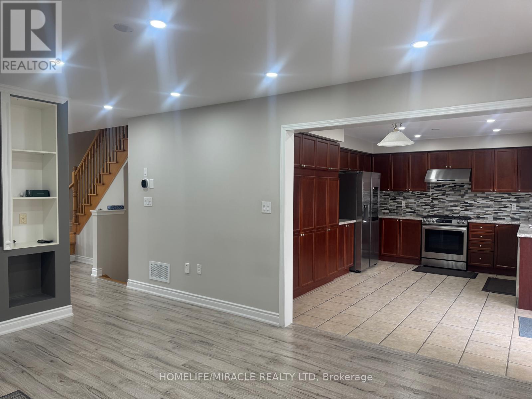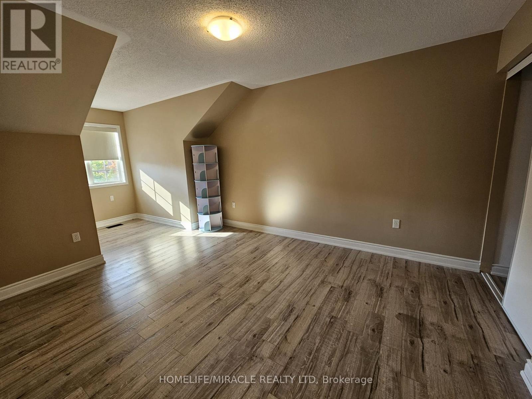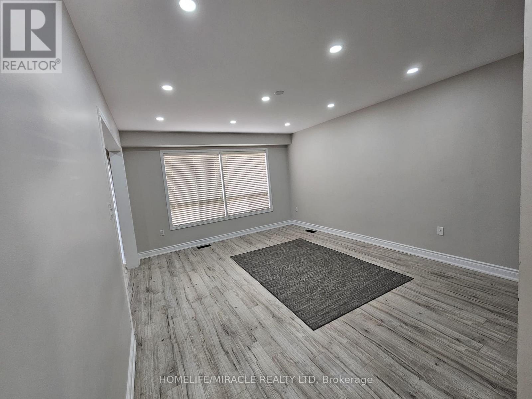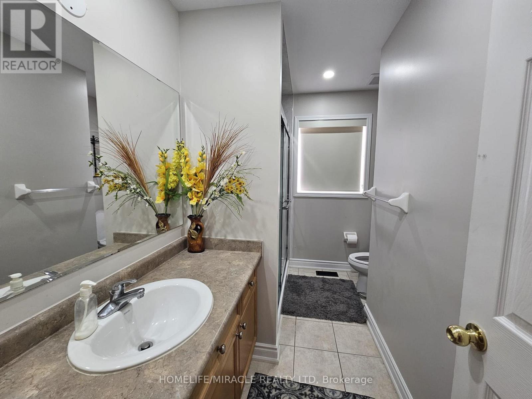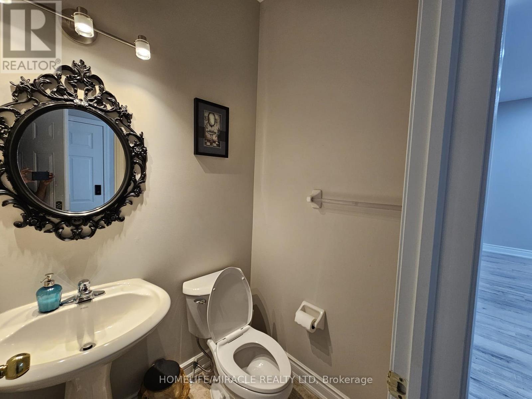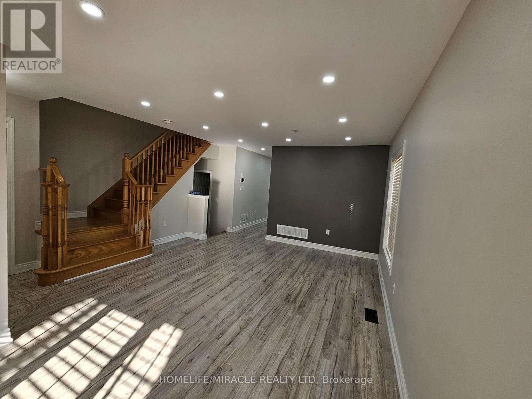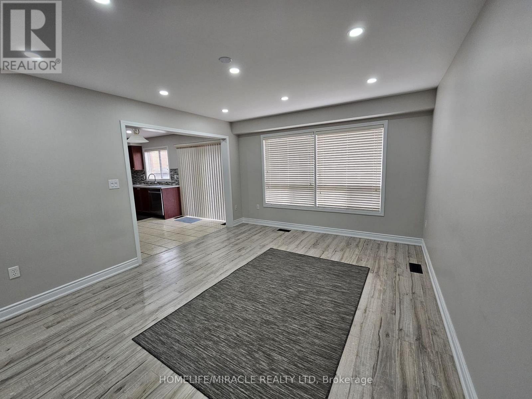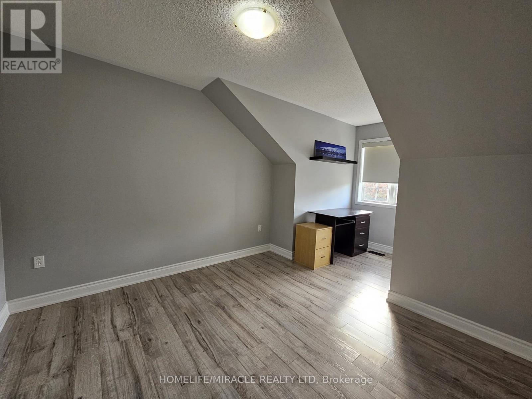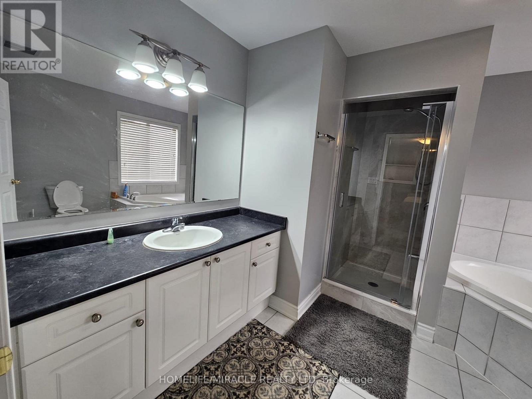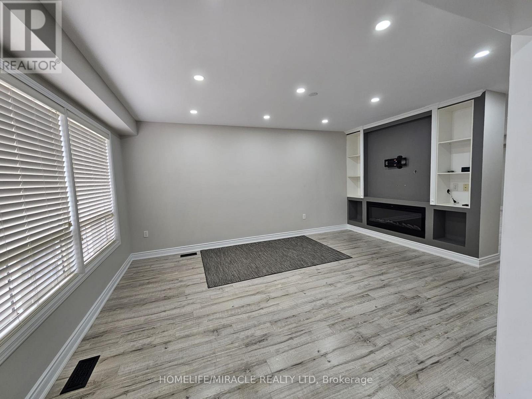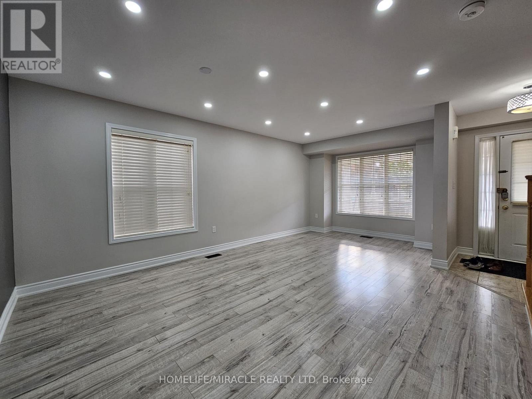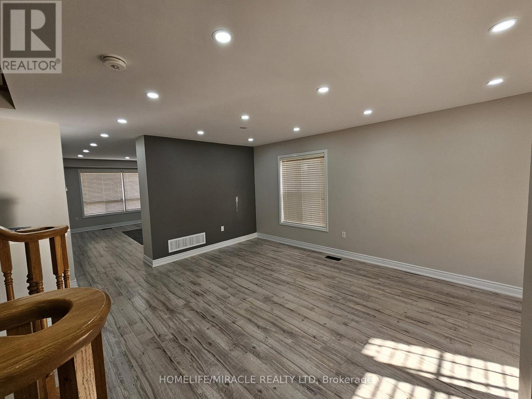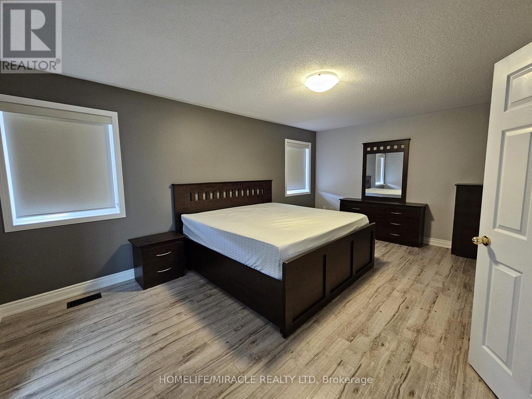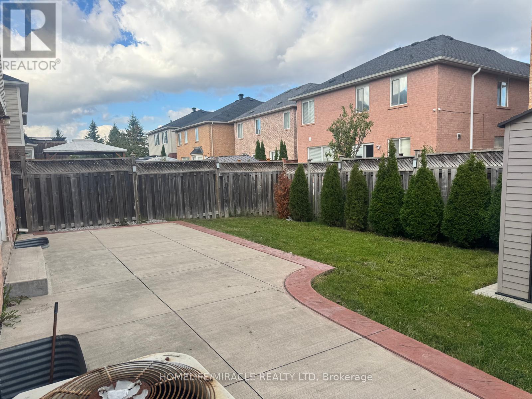27 Pantano Place Brampton, Ontario L6X 0N6
$2,950 Monthly
This Welcome To This Beautifully Maintained And Spotlessly Clean 3-Bedroom, 3-Bathroom Detached Home In The Highly Sought-After Credit Valley Community. With Its Bright, Open-Concept Layout Home Offers The Perfect Blend Of Comfort, Style, And Convenience. The Family-Sized Kitchen Showcases Upgraded Cabinetry, Quartz Countertops, And Stainless Steel Appliances Ideal For Both Everyday Living And Entertaining. Enjoy A Spacious Living Room, Family Room, And Dining Area Enhanced With Modern Pot Lights And A Carpet-Free Design Throughout. Upstairs, You'll Find A Convenient Second-Floor Laundry And Generously Sized Bedrooms. The Home Also Features A Decent-Sized Backyard, Perfect For Outdoor Relaxation. Located Close To Top-Rated Schools (Including David Suzuki Secondary School), Parks, Plazas, The GO Station, Public Transit, And Highway 407 Everything You Need Is Just Minutes Away! Additional Details: No Tenant In The Basement Tenant Responsible For 100% Of Utilities No Pets, No Smokers Don't Miss This Exceptional Opportunity To Lease A Beautiful Home In A Prime Neighborhood! (id:60365)
Property Details
| MLS® Number | W12467034 |
| Property Type | Single Family |
| Community Name | Credit Valley |
| AmenitiesNearBy | Park, Place Of Worship, Public Transit |
| CommunityFeatures | Community Centre |
| Features | Carpet Free |
| ParkingSpaceTotal | 3 |
| ViewType | View |
Building
| BathroomTotal | 3 |
| BedroomsAboveGround | 3 |
| BedroomsTotal | 3 |
| ConstructionStyleAttachment | Detached |
| CoolingType | Central Air Conditioning |
| ExteriorFinish | Brick |
| FireplacePresent | Yes |
| FlooringType | Hardwood |
| FoundationType | Concrete |
| HalfBathTotal | 1 |
| HeatingFuel | Natural Gas |
| HeatingType | Forced Air |
| StoriesTotal | 2 |
| SizeInterior | 1500 - 2000 Sqft |
| Type | House |
| UtilityWater | Municipal Water |
Parking
| Attached Garage | |
| Garage |
Land
| Acreage | No |
| FenceType | Fenced Yard |
| LandAmenities | Park, Place Of Worship, Public Transit |
| Sewer | Sanitary Sewer |
| SizeDepth | 83 Ft ,8 In |
| SizeFrontage | 36 Ft ,1 In |
| SizeIrregular | 36.1 X 83.7 Ft |
| SizeTotalText | 36.1 X 83.7 Ft |
Rooms
| Level | Type | Length | Width | Dimensions |
|---|---|---|---|---|
| Second Level | Primary Bedroom | 5.44 m | 3.69 m | 5.44 m x 3.69 m |
| Second Level | Bedroom 2 | 4.14 m | 3.1 m | 4.14 m x 3.1 m |
| Second Level | Bedroom 3 | 3.66 m | 3.1 m | 3.66 m x 3.1 m |
| Second Level | Loft | 2.51 m | 2.21 m | 2.51 m x 2.21 m |
| Second Level | Laundry Room | 1.3 m | 0.99 m | 1.3 m x 0.99 m |
| Main Level | Living Room | 5.64 m | 3.91 m | 5.64 m x 3.91 m |
| Main Level | Dining Room | 5.64 m | 3.91 m | 5.64 m x 3.91 m |
| Main Level | Kitchen | 4.72 m | 3.97 m | 4.72 m x 3.97 m |
| Main Level | Family Room | 5.15 m | 3.83 m | 5.15 m x 3.83 m |
| Main Level | Foyer | 1.83 m | 1.52 m | 1.83 m x 1.52 m |
https://www.realtor.ca/real-estate/28999725/27-pantano-place-brampton-credit-valley-credit-valley
Micky Patel
Salesperson
821 Bovaird Dr West #31
Brampton, Ontario L6X 0T9
Piyush Patel
Salesperson
821 Bovaird Dr West #31
Brampton, Ontario L6X 0T9

