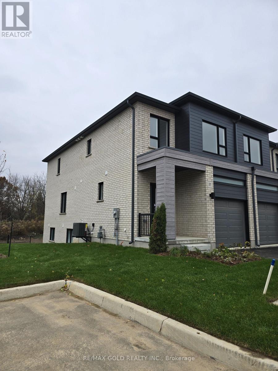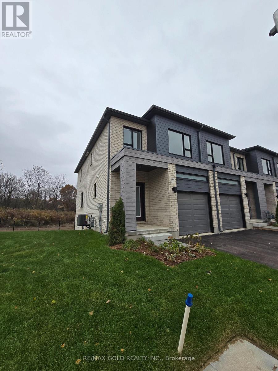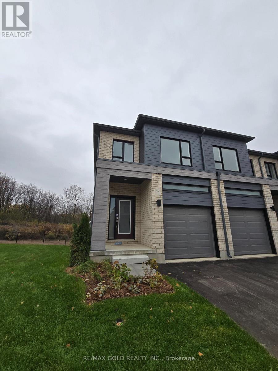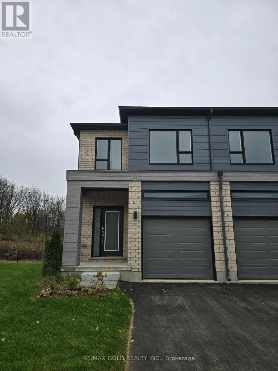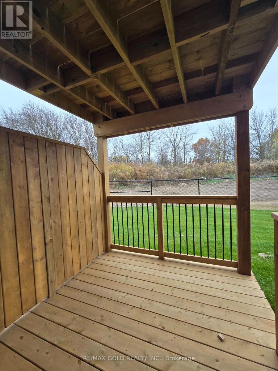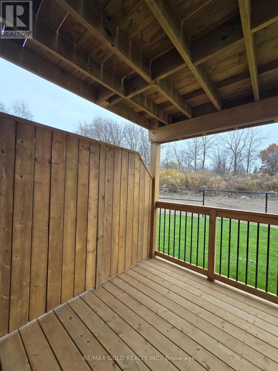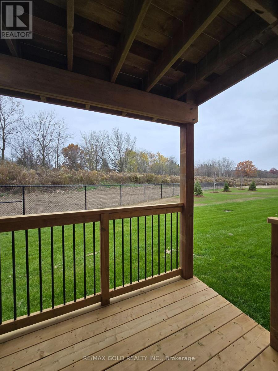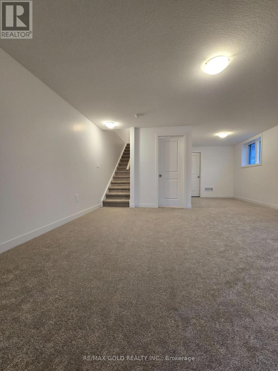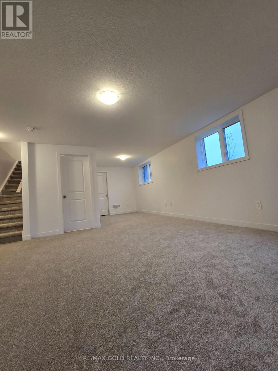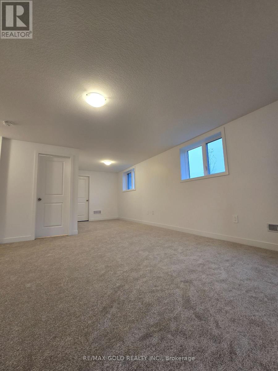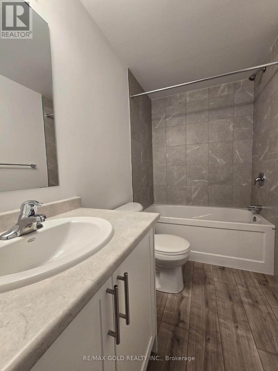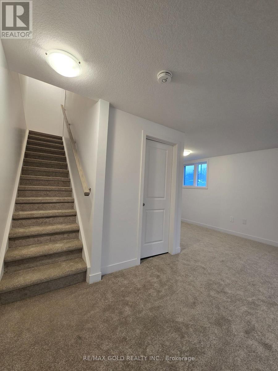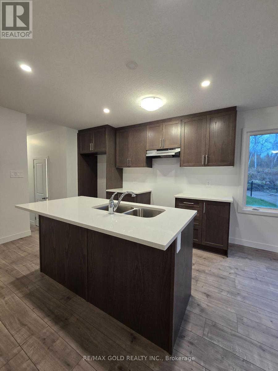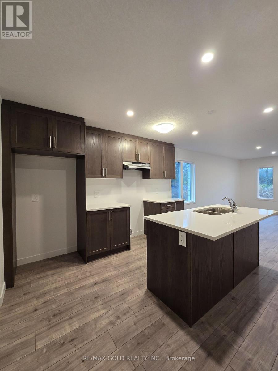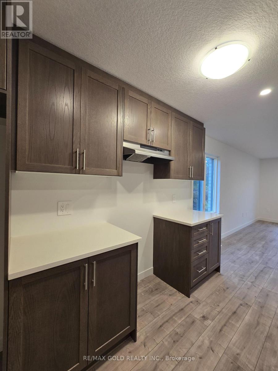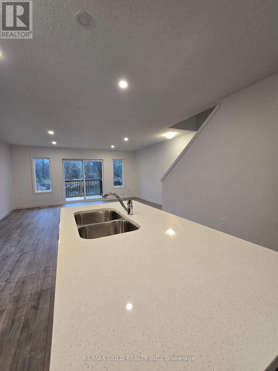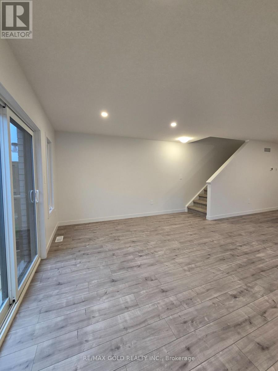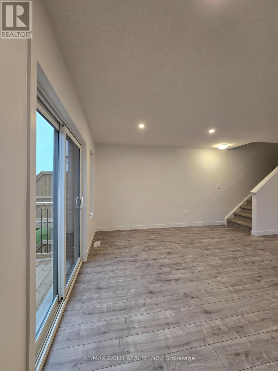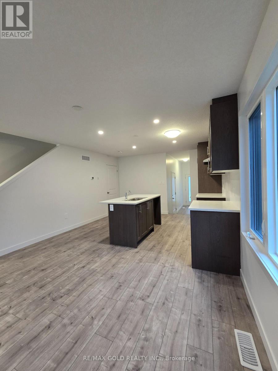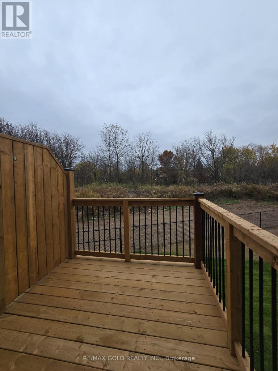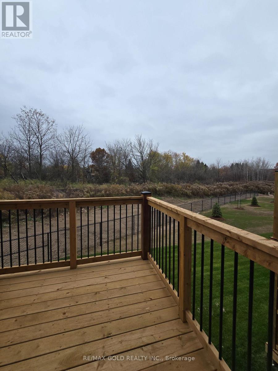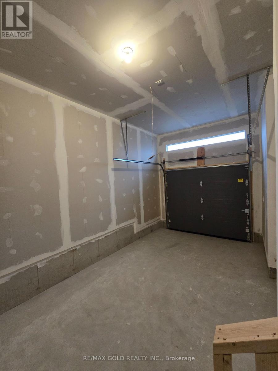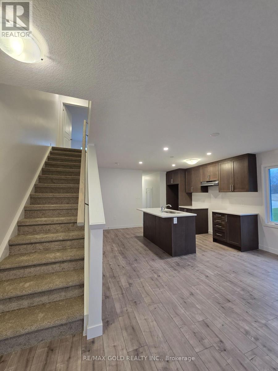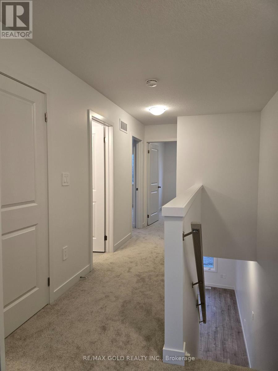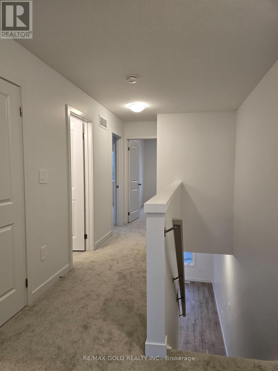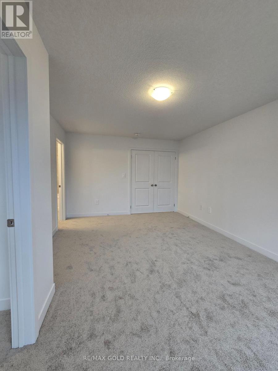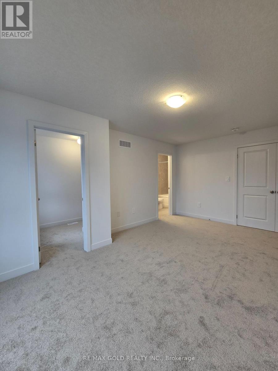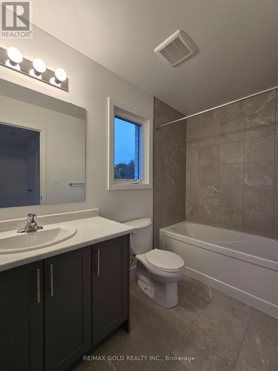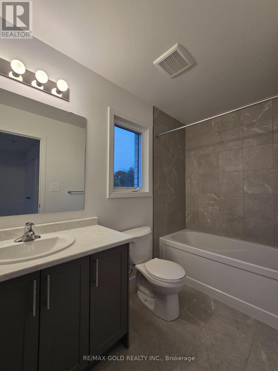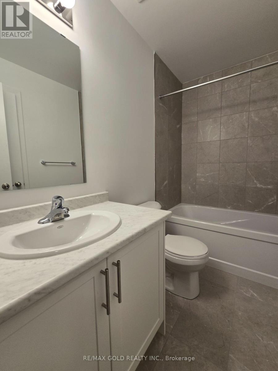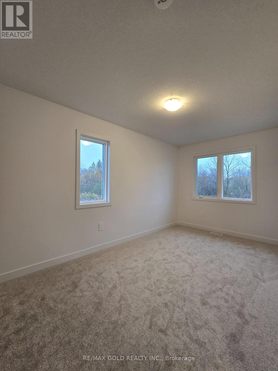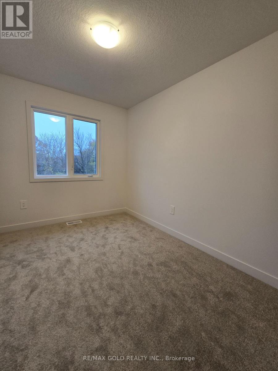27 Oak Forest Common Crescent Cambridge, Ontario N1S 0E4
$2,890 Monthly
Brand New Never Lived In, End Unit Townhouse, Feel Like Semi-Detached. Finished Walk Out Basement With 3 Piece Bathroom, Almost 1700 sq ft. Filled with natural light throughout. This open-concept main floor features a updated kitchen with a central island perfect for entertaining or family meals. Upstairs, you'll find a Large Master Bedroom with big windows a full en-suite bathroom and a walk-in closet. Two additional well-sized bedrooms and a convenient second-floor laundry complete the upper level. Ideally situated close to Highway 401, top-rated schools, shopping malls, and other major amenities.. (id:60365)
Property Details
| MLS® Number | X12514634 |
| Property Type | Single Family |
| EquipmentType | Water Heater |
| ParkingSpaceTotal | 2 |
| RentalEquipmentType | Water Heater |
Building
| BathroomTotal | 4 |
| BedroomsAboveGround | 3 |
| BedroomsBelowGround | 1 |
| BedroomsTotal | 4 |
| Age | New Building |
| Appliances | Water Softener |
| BasementDevelopment | Unfinished |
| BasementType | N/a (unfinished) |
| ConstructionStyleAttachment | Attached |
| CoolingType | None |
| ExteriorFinish | Brick |
| FlooringType | Vinyl, Carpeted |
| FoundationType | Concrete |
| HalfBathTotal | 1 |
| HeatingFuel | Natural Gas |
| HeatingType | Forced Air |
| StoriesTotal | 2 |
| SizeInterior | 1500 - 2000 Sqft |
| Type | Row / Townhouse |
| UtilityWater | Municipal Water |
Parking
| Attached Garage | |
| Garage |
Land
| Acreage | No |
| Sewer | Sanitary Sewer |
| SizeDepth | 95 Ft ,2 In |
| SizeFrontage | 20 Ft ,1 In |
| SizeIrregular | 20.1 X 95.2 Ft |
| SizeTotalText | 20.1 X 95.2 Ft |
Rooms
| Level | Type | Length | Width | Dimensions |
|---|---|---|---|---|
| Second Level | Primary Bedroom | 4.57 m | 2.57 m | 4.57 m x 2.57 m |
| Second Level | Bedroom 2 | 3.04 m | 3.99 m | 3.04 m x 3.99 m |
| Second Level | Bedroom 3 | 2.52 m | 3.3 m | 2.52 m x 3.3 m |
| Basement | Recreational, Games Room | 5 m | 4.24 m | 5 m x 4.24 m |
| Main Level | Kitchen | 4.06 m | 3.25 m | 4.06 m x 3.25 m |
| Main Level | Dining Room | 4.06 m | 2.21 m | 4.06 m x 2.21 m |
| Main Level | Great Room | 5.21 m | 3.18 m | 5.21 m x 3.18 m |
Utilities
| Cable | Available |
https://www.realtor.ca/real-estate/29072833/27-oak-forest-common-crescent-cambridge
Gurpreet Singh Boughan
Broker
2720 North Park Drive #201
Brampton, Ontario L6S 0E9
Laddi Dhillon
Broker
2720 North Park Drive #201
Brampton, Ontario L6S 0E9

