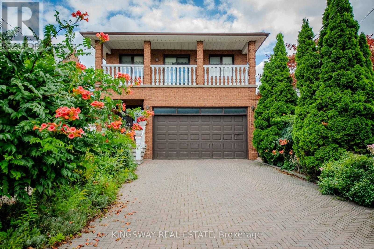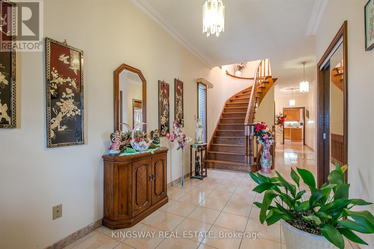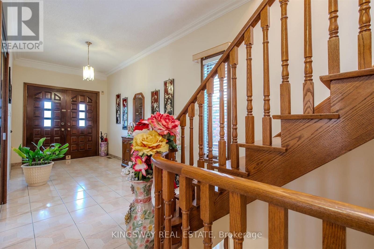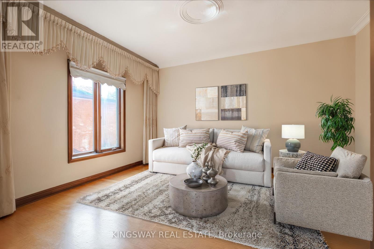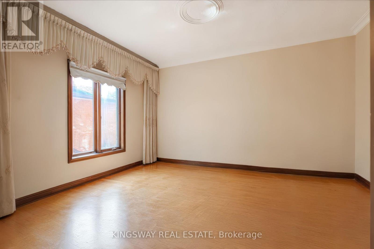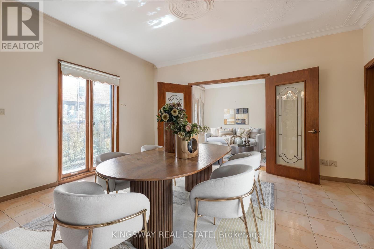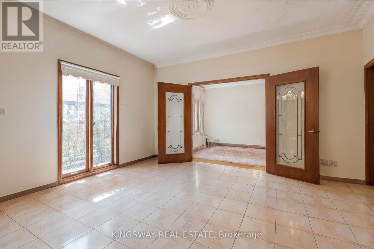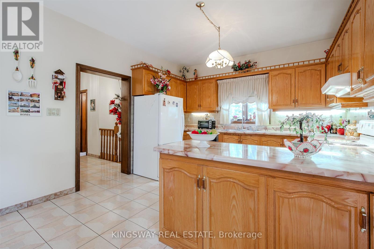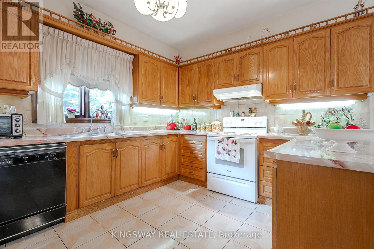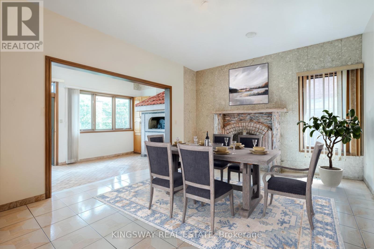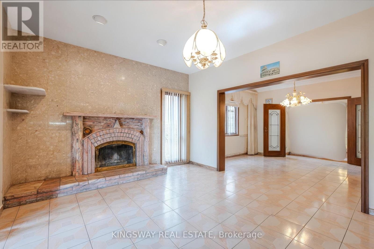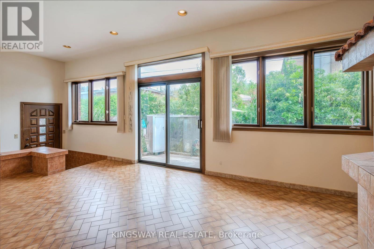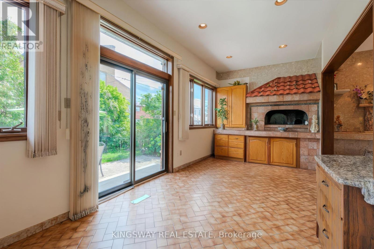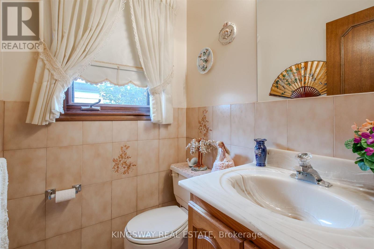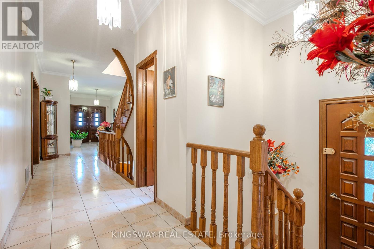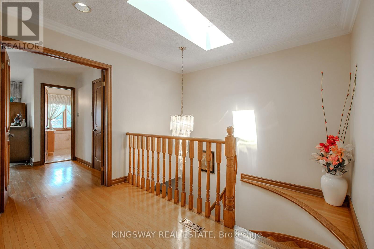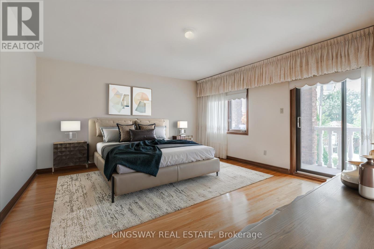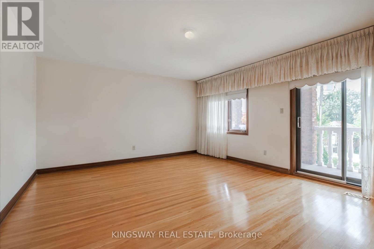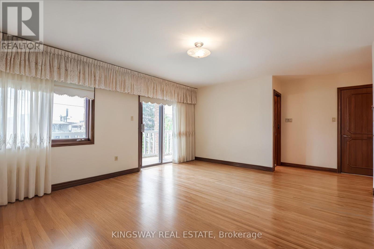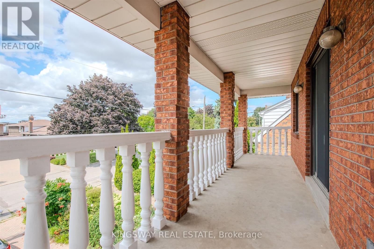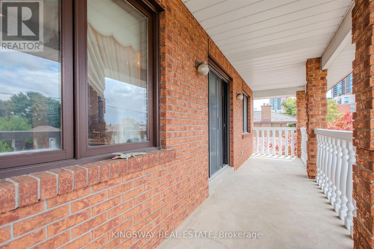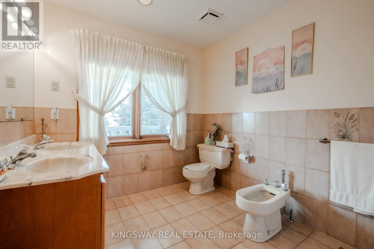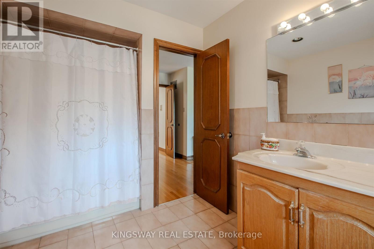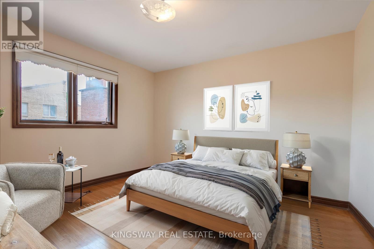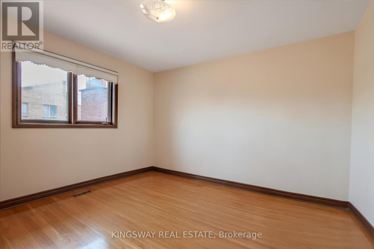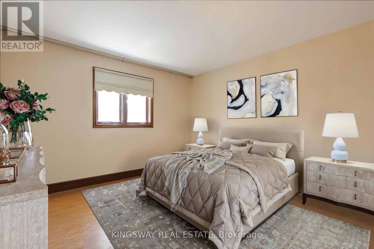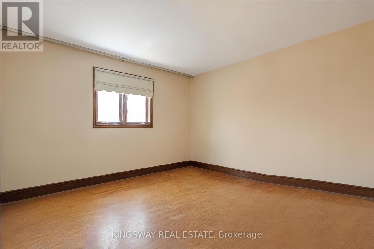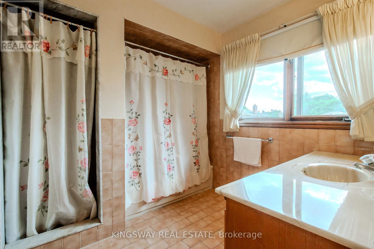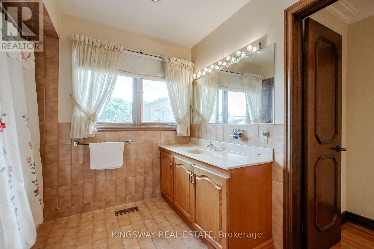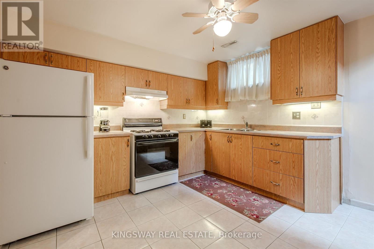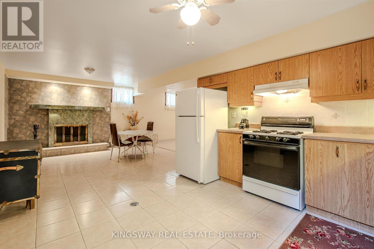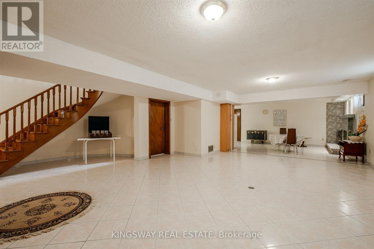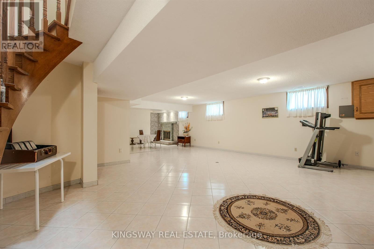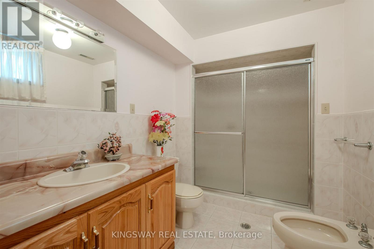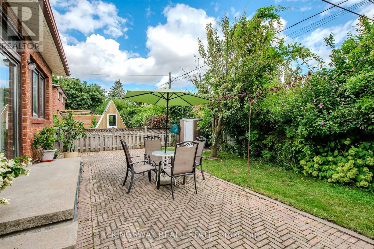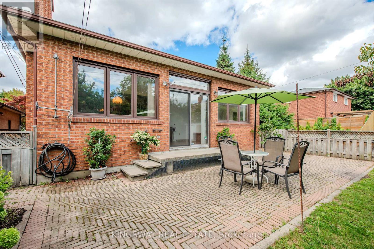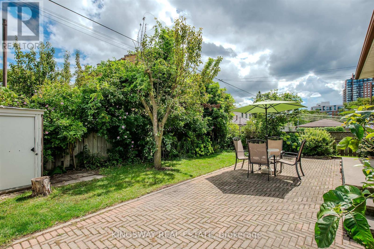27 Mulholland Avenue Toronto, Ontario M6A 2S1
$1,750,000
Welcome to this exceptional custom-built residence, offered for the very first time by its original owner. With over 4,200 sq. ft. of finished living space, this home delivers remarkable space and flexibility for growing families. Designed with quality craftsmanship and 9 ceilings on the main level, it has been meticulously maintained and remains in outstanding condition. A bright solarium with unique wood-burning pizza oven, rare bonus storage room beneath the double car garage, and generous principal rooms showcase its thoughtful design.The expansive primary suite features a walk-in closet, 6-piece ensuite, and a large private balcony to enjoy your morning coffee. The finished basement has a kitchen with wood burning fireplace, huge recreation area, bath, and storage ideal for extended family. Nestled in a safe, family-oriented neighbourhood, the home offers unmatched convenience with quick access to Yorkdale, subway, buses, Hwy. 401, top schools, and parks. Roof (2024). Move-in ready, this is a rare opportunity to secure a one-of-a-kind family home in a highly desirable location. (id:60365)
Property Details
| MLS® Number | W12376063 |
| Property Type | Single Family |
| Community Name | Yorkdale-Glen Park |
| EquipmentType | Water Heater |
| Features | Level |
| ParkingSpaceTotal | 6 |
| RentalEquipmentType | Water Heater |
Building
| BathroomTotal | 4 |
| BedroomsAboveGround | 3 |
| BedroomsTotal | 3 |
| Age | 31 To 50 Years |
| Amenities | Fireplace(s) |
| Appliances | Central Vacuum, Garage Door Opener Remote(s), Water Meter, Dishwasher, Oven, Stove, Washer, Window Coverings, Refrigerator |
| BasementDevelopment | Finished |
| BasementFeatures | Separate Entrance |
| BasementType | N/a (finished), N/a |
| ConstructionStyleAttachment | Detached |
| CoolingType | Central Air Conditioning |
| ExteriorFinish | Brick |
| FireProtection | Alarm System |
| FireplacePresent | Yes |
| FireplaceTotal | 2 |
| FlooringType | Ceramic, Hardwood |
| FoundationType | Block |
| HalfBathTotal | 1 |
| HeatingFuel | Natural Gas |
| HeatingType | Forced Air |
| StoriesTotal | 2 |
| SizeInterior | 2500 - 3000 Sqft |
| Type | House |
| UtilityWater | Municipal Water |
Parking
| Garage |
Land
| Acreage | No |
| Sewer | Sanitary Sewer |
| SizeDepth | 120 Ft |
| SizeFrontage | 37 Ft ,6 In |
| SizeIrregular | 37.5 X 120 Ft |
| SizeTotalText | 37.5 X 120 Ft |
Rooms
| Level | Type | Length | Width | Dimensions |
|---|---|---|---|---|
| Second Level | Primary Bedroom | 5.18 m | 4.27 m | 5.18 m x 4.27 m |
| Second Level | Bedroom 2 | 4.72 m | 4.37 m | 4.72 m x 4.37 m |
| Second Level | Bedroom 3 | 3.66 m | 3.66 m | 3.66 m x 3.66 m |
| Basement | Recreational, Games Room | 7.39 m | 5.59 m | 7.39 m x 5.59 m |
| Basement | Laundry Room | 6.22 m | 2.57 m | 6.22 m x 2.57 m |
| Basement | Cold Room | 4.7 m | 3.18 m | 4.7 m x 3.18 m |
| Basement | Kitchen | 7.62 m | 3.78 m | 7.62 m x 3.78 m |
| Main Level | Kitchen | 7.62 m | 3.81 m | 7.62 m x 3.81 m |
| Main Level | Eating Area | 7.62 m | 2.81 m | 7.62 m x 2.81 m |
| Main Level | Living Room | 4.57 m | 3.66 m | 4.57 m x 3.66 m |
| Main Level | Dining Room | 4.57 m | 3.66 m | 4.57 m x 3.66 m |
| Main Level | Solarium | 7.62 m | 2.87 m | 7.62 m x 2.87 m |
David Bobnar
Broker
3180 Ridgeway Drive Unit 36
Mississauga, Ontario L5L 5S7

