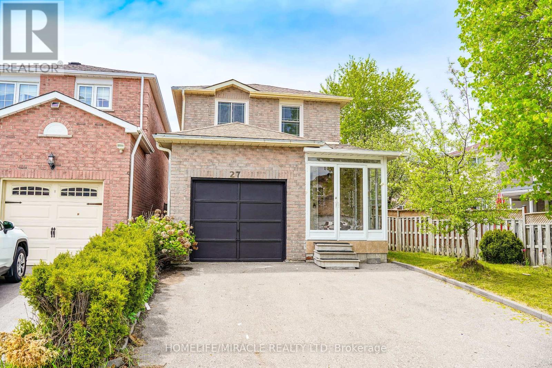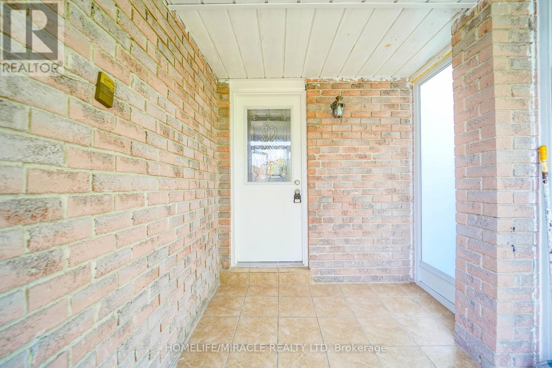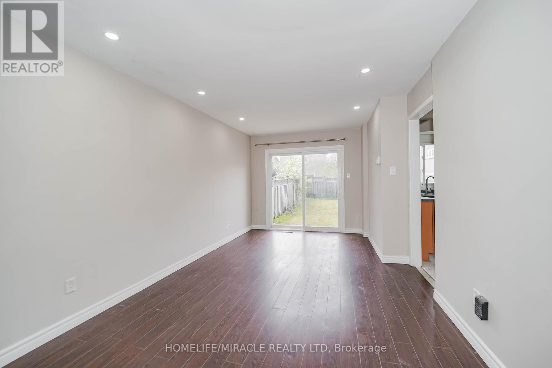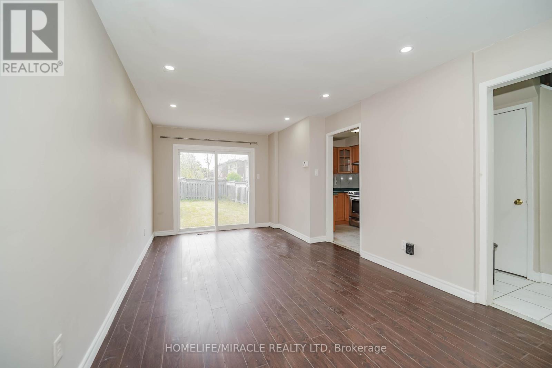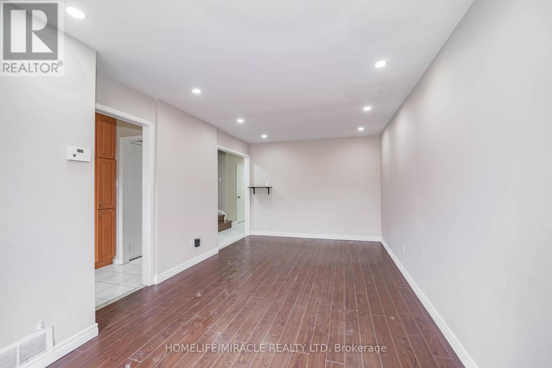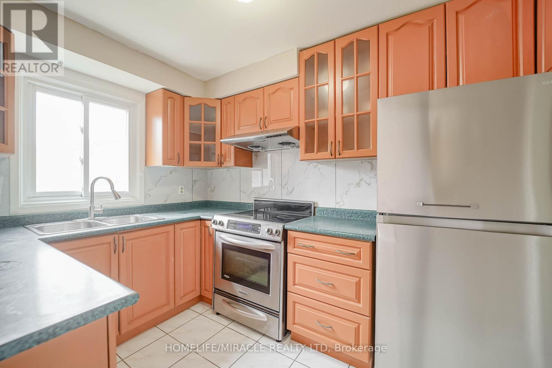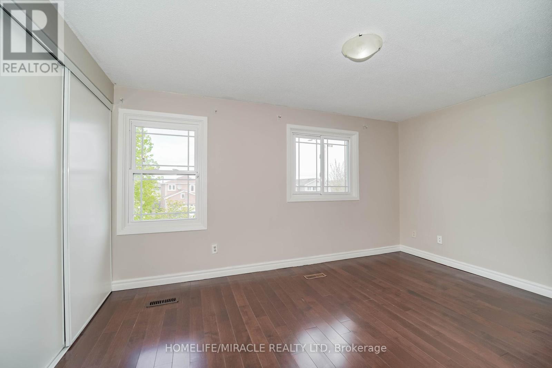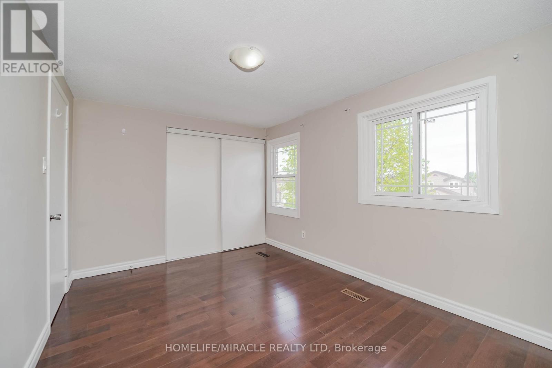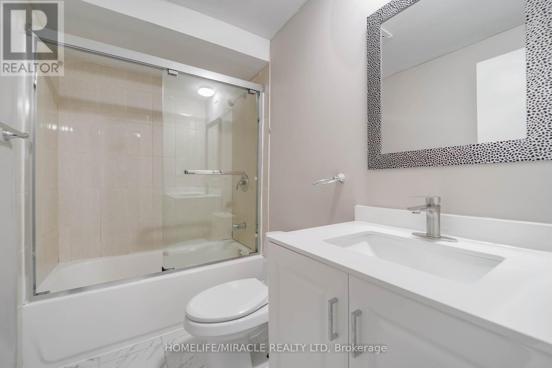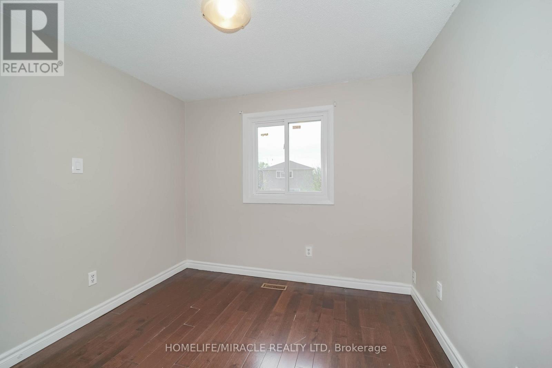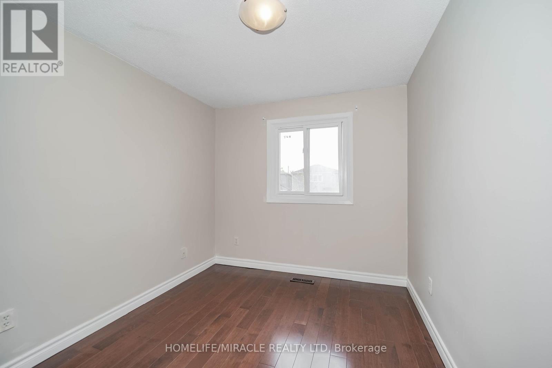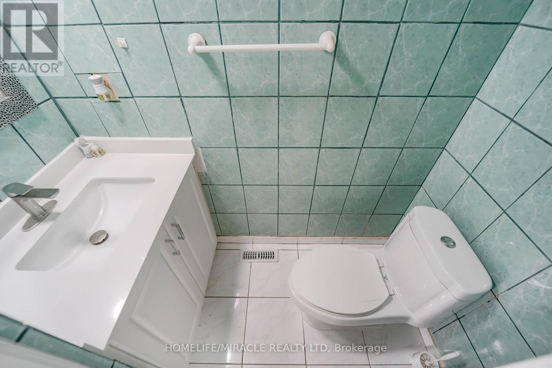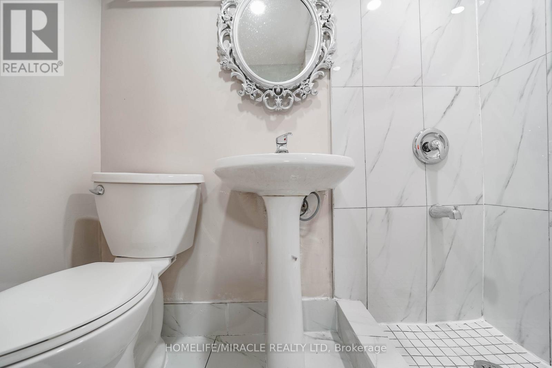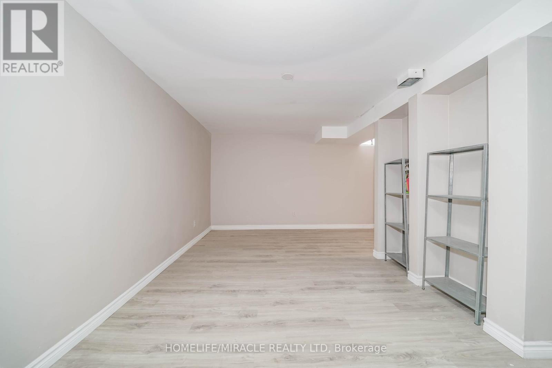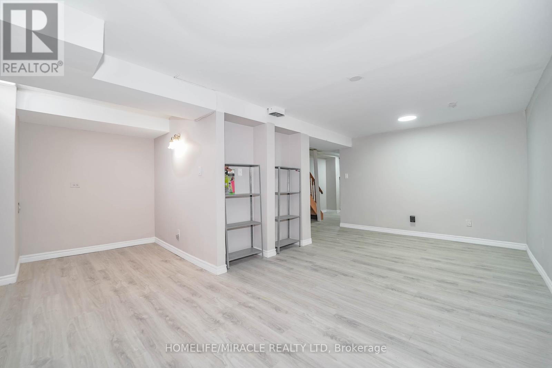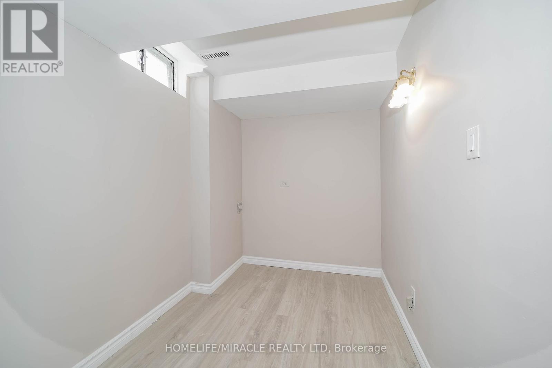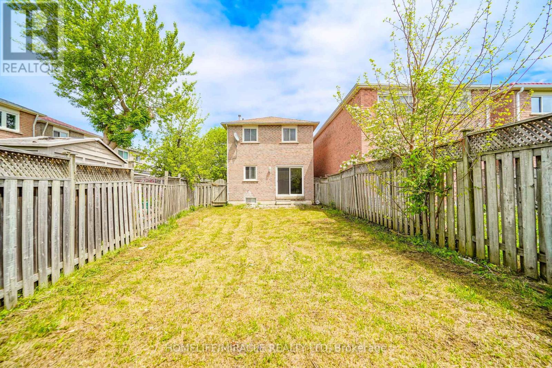27 Miles Farm Road Markham, Ontario L3S 2C2
3 Bedroom
3 Bathroom
700 - 1100 sqft
Central Air Conditioning
Forced Air
$865,000
Excellent Location 3 Bedroom Home. Steps to McCowan Rd & Steeles Ave and Public Transit. This Property features 3 Car Parking Spaces In Total and an Enclosed Front Porch. Finished Basement With A Recreation Room and A Washroom. The Main Floor Features a Powder Room. Open Concept Living and Dining Room With Pot Lights. The Kitchen features Ceramic Flooring With Stainless Steel Appliances and A Double Sink. Upstairs You Will Find 3 Bedrooms and A Washroom. Ready To Move In. ** This is a linked property.** (id:60365)
Property Details
| MLS® Number | N12153175 |
| Property Type | Single Family |
| Community Name | Middlefield |
| ParkingSpaceTotal | 3 |
Building
| BathroomTotal | 3 |
| BedroomsAboveGround | 3 |
| BedroomsTotal | 3 |
| Appliances | Dryer, Water Heater, Hood Fan, Stove, Washer, Refrigerator |
| BasementDevelopment | Finished |
| BasementType | N/a (finished) |
| ConstructionStyleAttachment | Detached |
| CoolingType | Central Air Conditioning |
| ExteriorFinish | Brick |
| FlooringType | Ceramic, Laminate |
| FoundationType | Concrete |
| HalfBathTotal | 1 |
| HeatingFuel | Natural Gas |
| HeatingType | Forced Air |
| StoriesTotal | 2 |
| SizeInterior | 700 - 1100 Sqft |
| Type | House |
| UtilityWater | Municipal Water |
Parking
| Attached Garage | |
| Garage |
Land
| Acreage | No |
| Sewer | Sanitary Sewer |
| SizeDepth | 118 Ft ,6 In |
| SizeFrontage | 39 Ft ,10 In |
| SizeIrregular | 39.9 X 118.5 Ft |
| SizeTotalText | 39.9 X 118.5 Ft |
Rooms
| Level | Type | Length | Width | Dimensions |
|---|---|---|---|---|
| Second Level | Primary Bedroom | 4.14 m | 2.72 m | 4.14 m x 2.72 m |
| Second Level | Bedroom 2 | 3.29 m | 2.3 m | 3.29 m x 2.3 m |
| Second Level | Bedroom 3 | 2.65 m | 2.3 m | 2.65 m x 2.3 m |
| Basement | Recreational, Games Room | 5.71 m | 3.48 m | 5.71 m x 3.48 m |
| Ground Level | Living Room | 6.01 m | 3 m | 6.01 m x 3 m |
| Ground Level | Dining Room | 6.01 m | 3 m | 6.01 m x 3 m |
| Ground Level | Kitchen | 3.26 m | 2.31 m | 3.26 m x 2.31 m |
https://www.realtor.ca/real-estate/28323408/27-miles-farm-road-markham-middlefield-middlefield
Paul Dhesi
Salesperson
Homelife/miracle Realty Ltd
11a-5010 Steeles Ave. West
Toronto, Ontario M9V 5C6
11a-5010 Steeles Ave. West
Toronto, Ontario M9V 5C6

