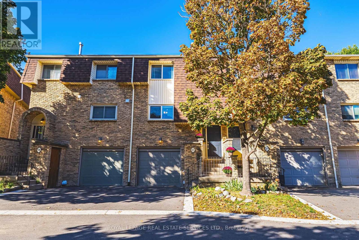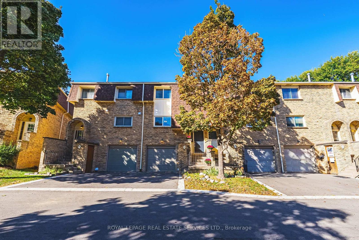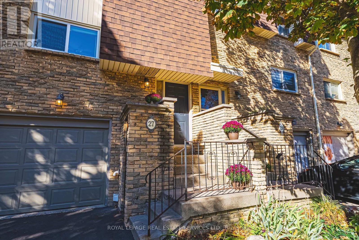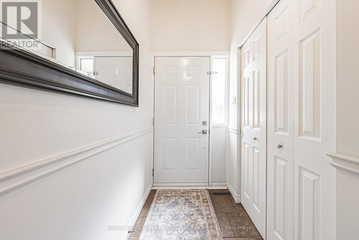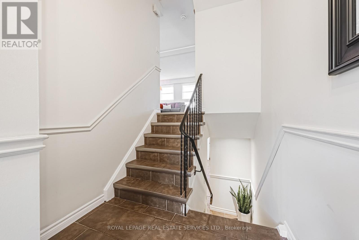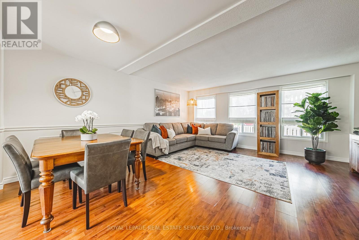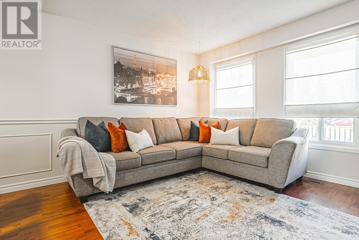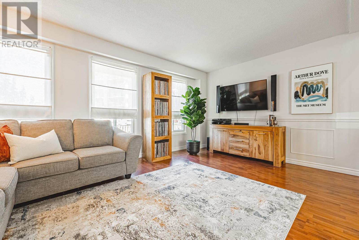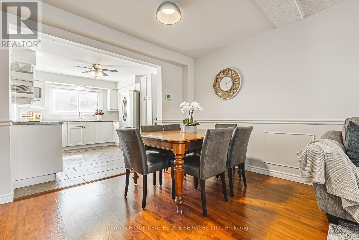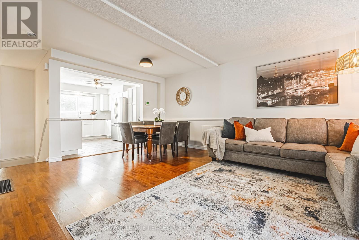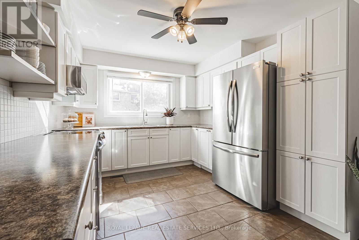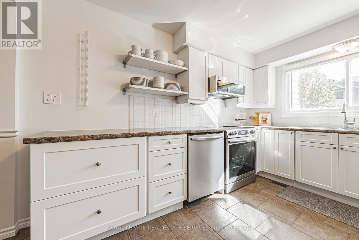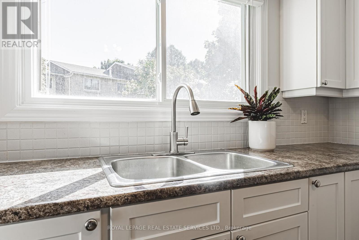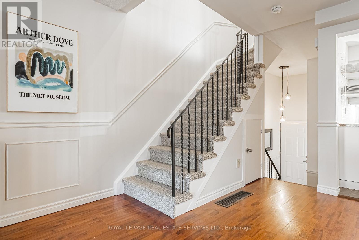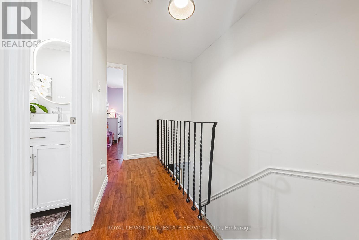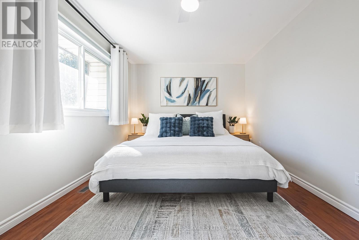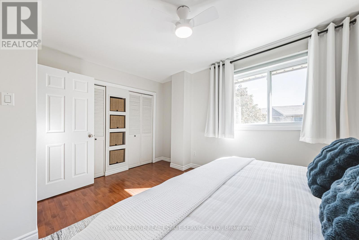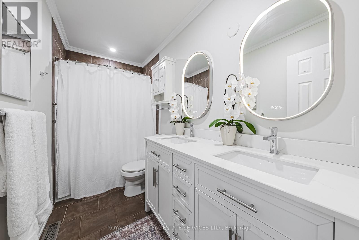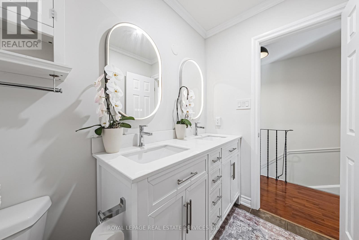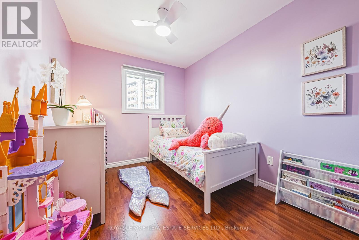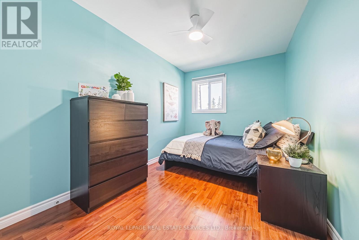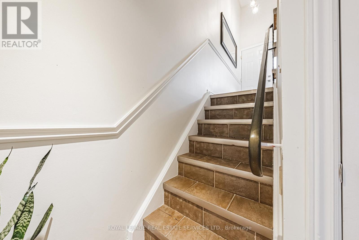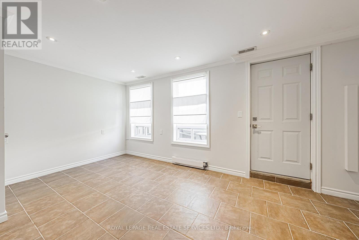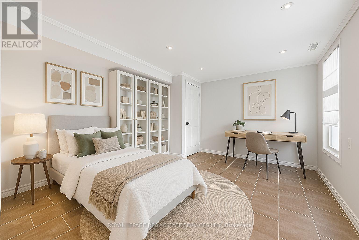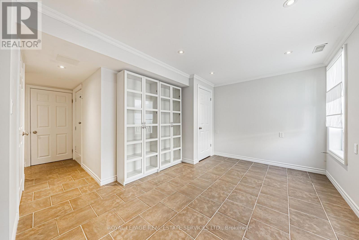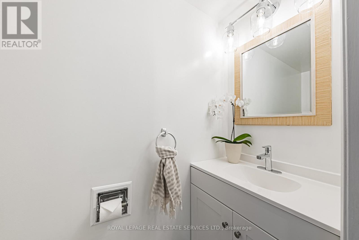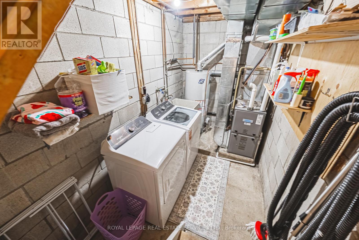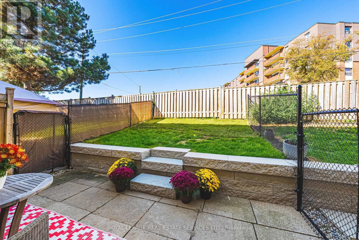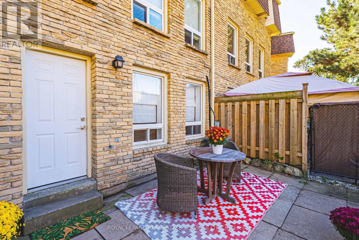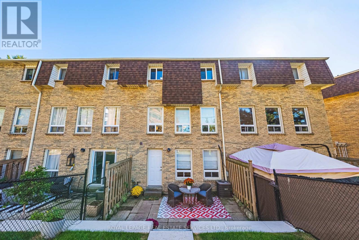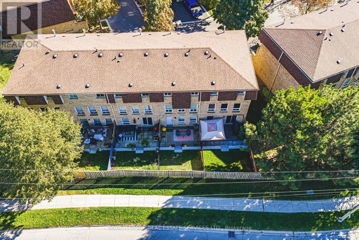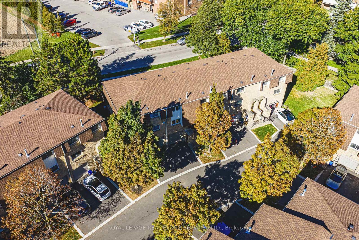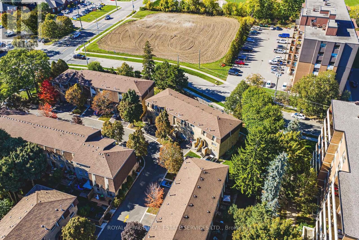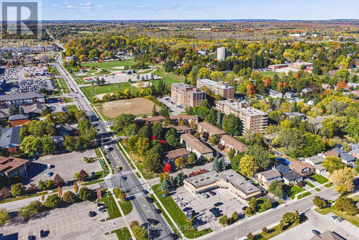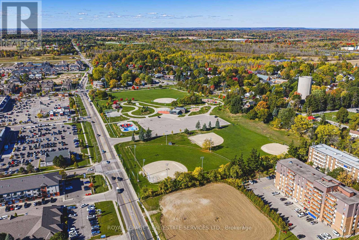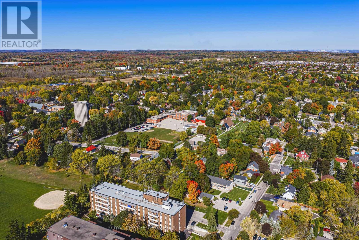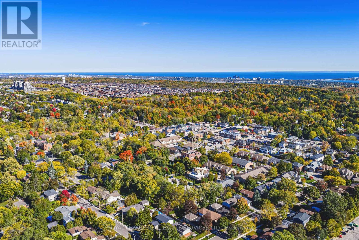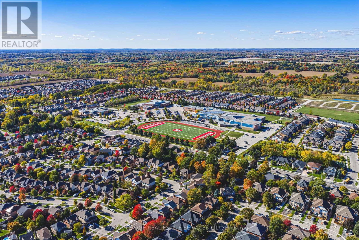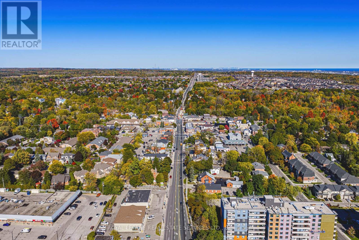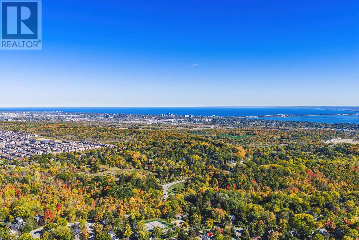27 Melanie Crescent Hamilton, Ontario L0R 2H0
$669,000Maintenance, Common Area Maintenance, Parking, Insurance, Water
$473.01 Monthly
Maintenance, Common Area Maintenance, Parking, Insurance, Water
$473.01 MonthlyWelcome to 27 Melanie Crescent - a beautifully updated townhome that blends comfort, charm, and convenience in the heart of Waterdown. Tucked away on a quiet court surrounded by mature trees, this 3+1 bedroom, 2-bath home offers a warm and welcoming atmosphere from the moment you arrive. Step inside to a beautifully updated kitchen with new appliances, thoughtfully designed to combine style and functionality. The contemporary bathroom updates add sophistication, while fresh paint throughout brings a crisp, inviting feel to every space. The main floor features an open, light-filled layout that connects the living and dining areas - ideal for relaxed family living or effortless entertaining. Upstairs, you'll find three spacious bedrooms and a well-appointed bathroom. The fourth bedroom is located on the lower level, offering privacy and versatility for guests or the option of a teen retreat, a cozy rec area or a spacious home office. Outside, enjoy a private, low-maintenance yard, perfect for morning coffee, evening barbecues, or quiet moments surrounded by nature. From your doorstep, stroll to Waterdown Village just steps away, where you'll find boutique shops, cafés, restaurants, and scenic parks and trails - all part of the community's small-town charm. With quick access to commuter routes and nearby amenities, 27 Melanie Court offers the best of both worlds: peaceful living with a connected lifestyle. Welcome home to 27 Melanie Court, nothing more to do here but move in and enjoy your new home! Lower level bedroom photo have been virtually staged. (id:60365)
Open House
This property has open houses!
2:00 pm
Ends at:4:00 pm
Property Details
| MLS® Number | X12471406 |
| Property Type | Single Family |
| Community Name | Waterdown |
| AmenitiesNearBy | Park, Place Of Worship, Schools |
| CommunityFeatures | Pet Restrictions, Community Centre |
| ParkingSpaceTotal | 2 |
Building
| BathroomTotal | 2 |
| BedroomsAboveGround | 3 |
| BedroomsBelowGround | 1 |
| BedroomsTotal | 4 |
| Amenities | Visitor Parking |
| Appliances | Garage Door Opener Remote(s), Dishwasher, Dryer, Microwave, Stove, Washer, Window Coverings, Refrigerator |
| BasementType | Full |
| CoolingType | Central Air Conditioning |
| ExteriorFinish | Brick |
| FireProtection | Smoke Detectors |
| HalfBathTotal | 1 |
| HeatingFuel | Natural Gas |
| HeatingType | Forced Air |
| StoriesTotal | 2 |
| SizeInterior | 1400 - 1599 Sqft |
| Type | Row / Townhouse |
Parking
| Garage |
Land
| Acreage | No |
| LandAmenities | Park, Place Of Worship, Schools |
| ZoningDescription | Uc-7 |
Rooms
| Level | Type | Length | Width | Dimensions |
|---|---|---|---|---|
| Second Level | Primary Bedroom | 3.21 m | 4.46 m | 3.21 m x 4.46 m |
| Second Level | Bedroom 2 | 3.75 m | 2.53 m | 3.75 m x 2.53 m |
| Second Level | Bedroom 3 | 3.75 m | 2.54 m | 3.75 m x 2.54 m |
| Basement | Laundry Room | 3.95 m | 1.8 m | 3.95 m x 1.8 m |
| Main Level | Living Room | 3.89 m | 5.27 m | 3.89 m x 5.27 m |
| Main Level | Dining Room | 2.07 m | 4.2 m | 2.07 m x 4.2 m |
| Main Level | Kitchen | 3.86 m | 3.18 m | 3.86 m x 3.18 m |
| Ground Level | Bedroom | 3.12 m | 5.23 m | 3.12 m x 5.23 m |
https://www.realtor.ca/real-estate/29009351/27-melanie-crescent-hamilton-waterdown-waterdown
Shelley Good
Broker
326 Lakeshore Rd E #a
Oakville, Ontario L6J 1J6

