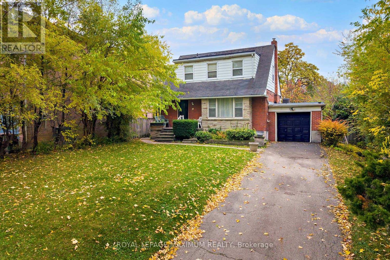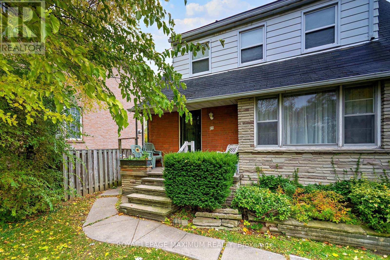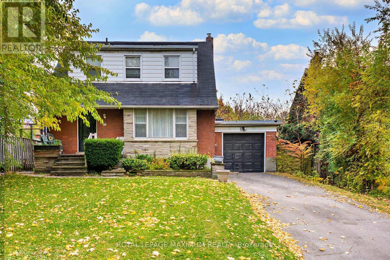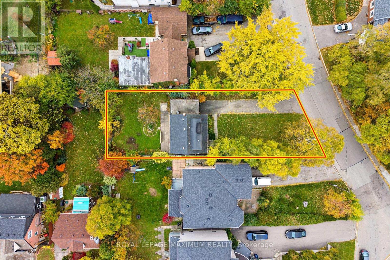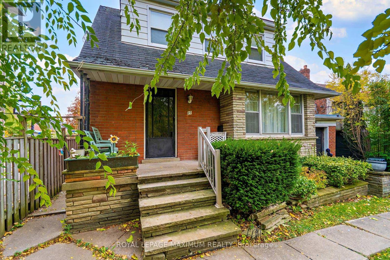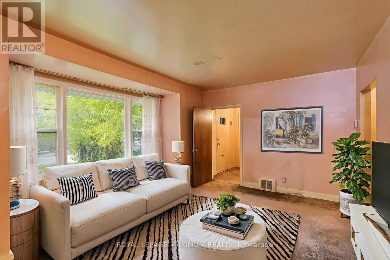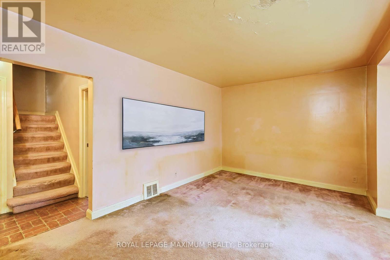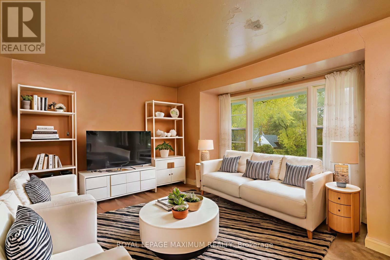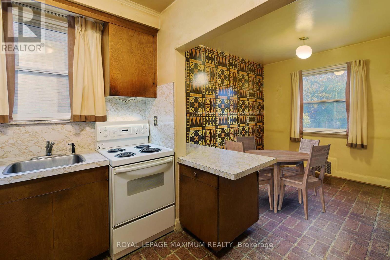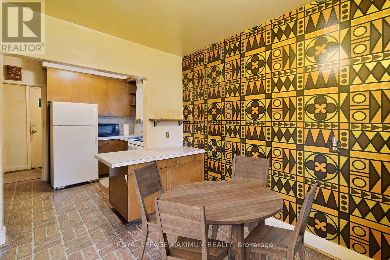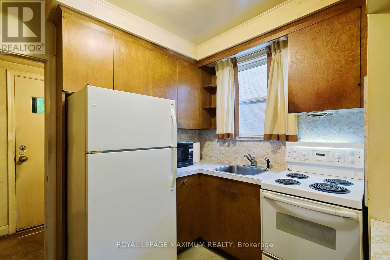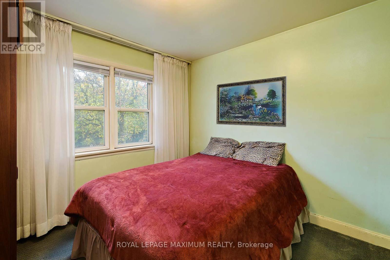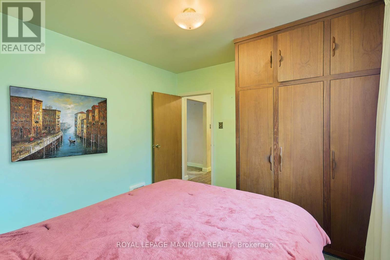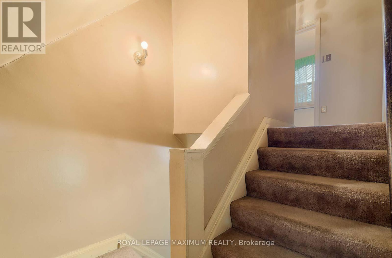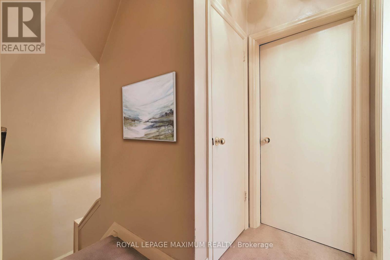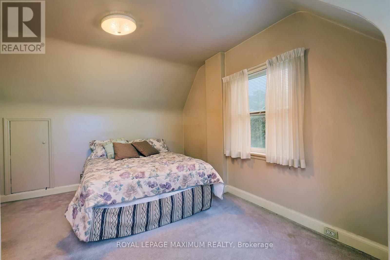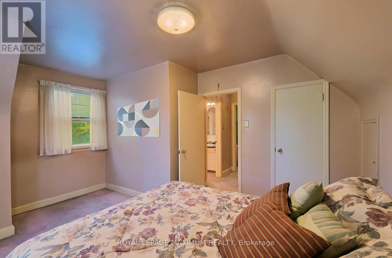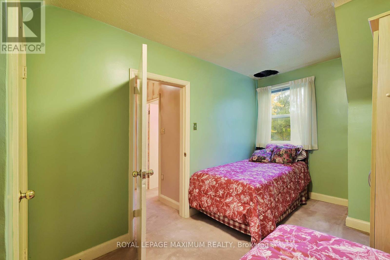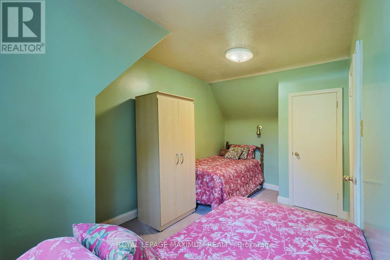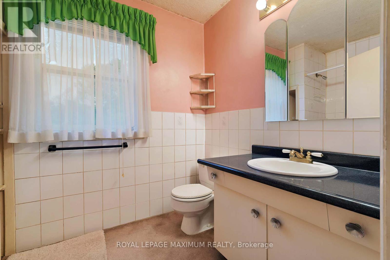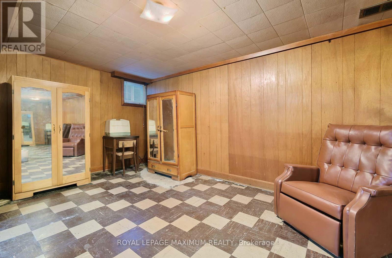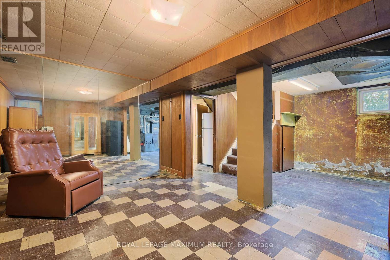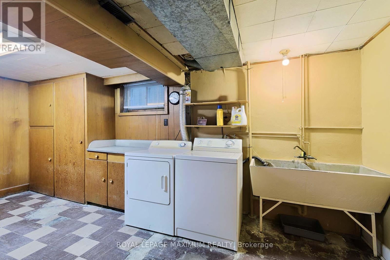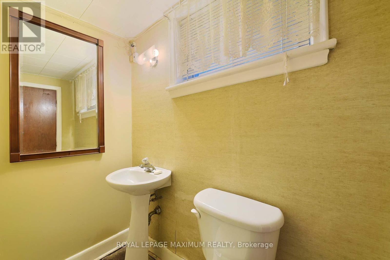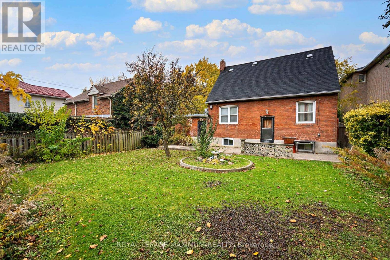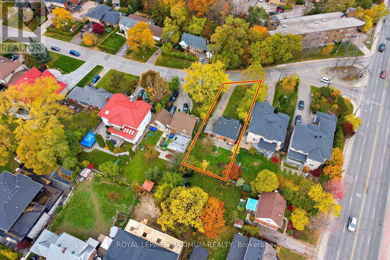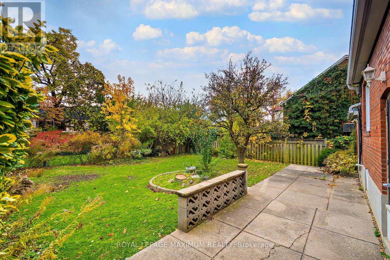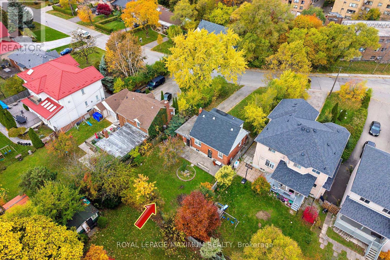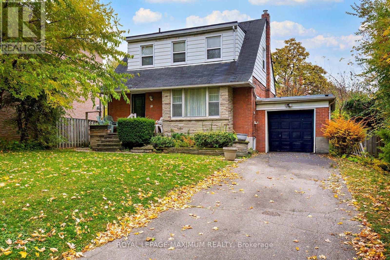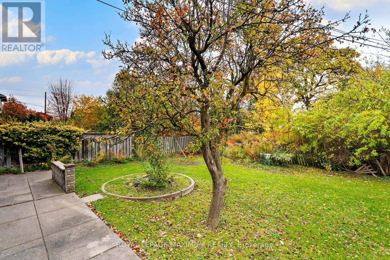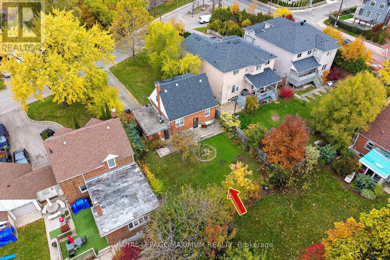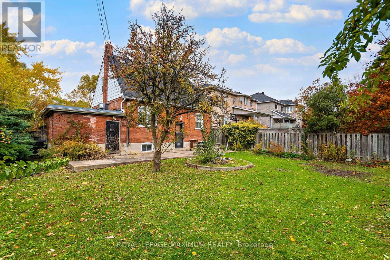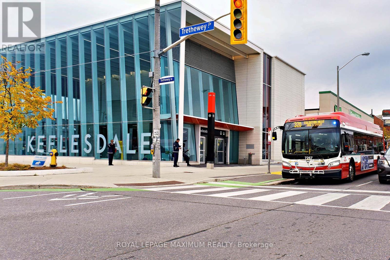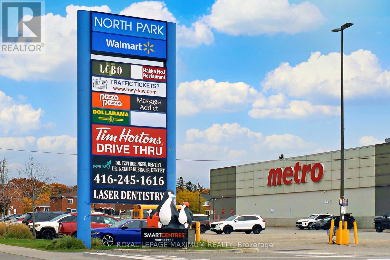27 King Georges Drive Toronto, Ontario M6M 2H1
$999,999
Nestled in the heart of Keelesdale, this charming 3-bedroom detached home has been lovingly cared for by the same family for decades and sits on a generously sized lot in a neighbourhood defined by luxury and community. Surrounded by elegant, newer homes, the property offers a rare opportunity to either build your dream residence from the ground up or enhance the existing cozy home with your personal touch, creating new memories to cherish for years to come. Families will appreciate the location's convenience, with top-rated schools, shopping destinations, and transit options just moments away. Enjoy the ease of walking to the Crosstown LRT station for effortless commuting, while still experiencing the quiet, welcoming streets of this sought-after community. Whether you envision a full-scale rebuild, a potential lot severance, or simply adding your flair to the current home, this property blends opportunity with timeless appeal - offering a canvas to shape your perfect family lifestyle in one of Keelesdale's most desirable pockets. (id:60365)
Property Details
| MLS® Number | W12514950 |
| Property Type | Single Family |
| Community Name | Beechborough-Greenbrook |
| AmenitiesNearBy | Public Transit, Schools |
| EquipmentType | Water Heater, Furnace |
| ParkingSpaceTotal | 5 |
| RentalEquipmentType | Water Heater, Furnace |
Building
| BathroomTotal | 2 |
| BedroomsAboveGround | 3 |
| BedroomsBelowGround | 1 |
| BedroomsTotal | 4 |
| Appliances | Dryer, Stove, Washer, Window Coverings, Refrigerator |
| BasementFeatures | Separate Entrance |
| BasementType | N/a |
| ConstructionStyleAttachment | Detached |
| CoolingType | Central Air Conditioning |
| ExteriorFinish | Brick |
| FlooringType | Ceramic, Carpeted |
| FoundationType | Block |
| HalfBathTotal | 1 |
| HeatingFuel | Natural Gas |
| HeatingType | Forced Air |
| StoriesTotal | 2 |
| SizeInterior | 700 - 1100 Sqft |
| Type | House |
| UtilityWater | Municipal Water |
Parking
| Attached Garage | |
| Garage |
Land
| Acreage | No |
| LandAmenities | Public Transit, Schools |
| Sewer | Sanitary Sewer |
| SizeDepth | 105 Ft |
| SizeFrontage | 48 Ft |
| SizeIrregular | 48 X 105 Ft |
| SizeTotalText | 48 X 105 Ft |
Rooms
| Level | Type | Length | Width | Dimensions |
|---|---|---|---|---|
| Second Level | Bedroom 2 | 5.18 m | 4.26 m | 5.18 m x 4.26 m |
| Second Level | Bedroom 3 | 5.18 m | 4.26 m | 5.18 m x 4.26 m |
| Main Level | Kitchen | 5.48 m | 5.48 m | 5.48 m x 5.48 m |
| Main Level | Living Room | 5.48 m | 4.26 m | 5.48 m x 4.26 m |
| Main Level | Primary Bedroom | 3.65 m | 3.35 m | 3.65 m x 3.35 m |
Kim Taus
Broker
7694 Islington Avenue, 2nd Floor
Vaughan, Ontario L4L 1W3

