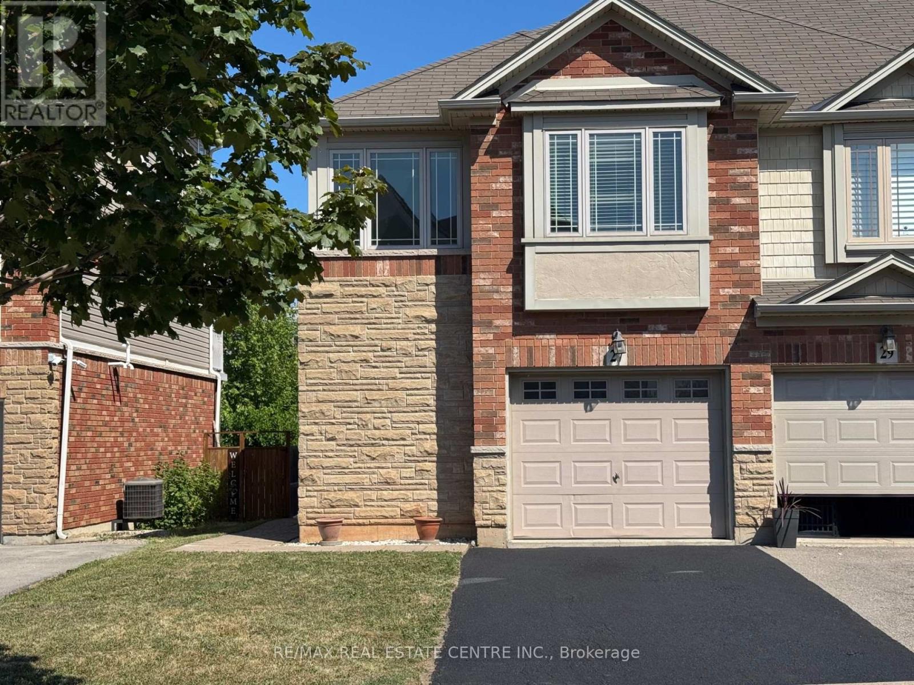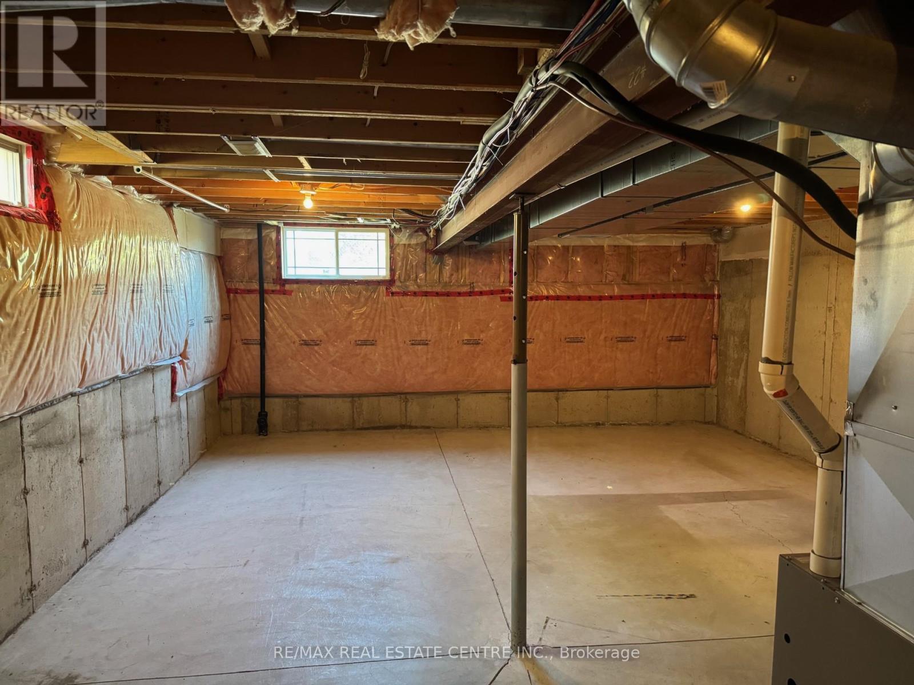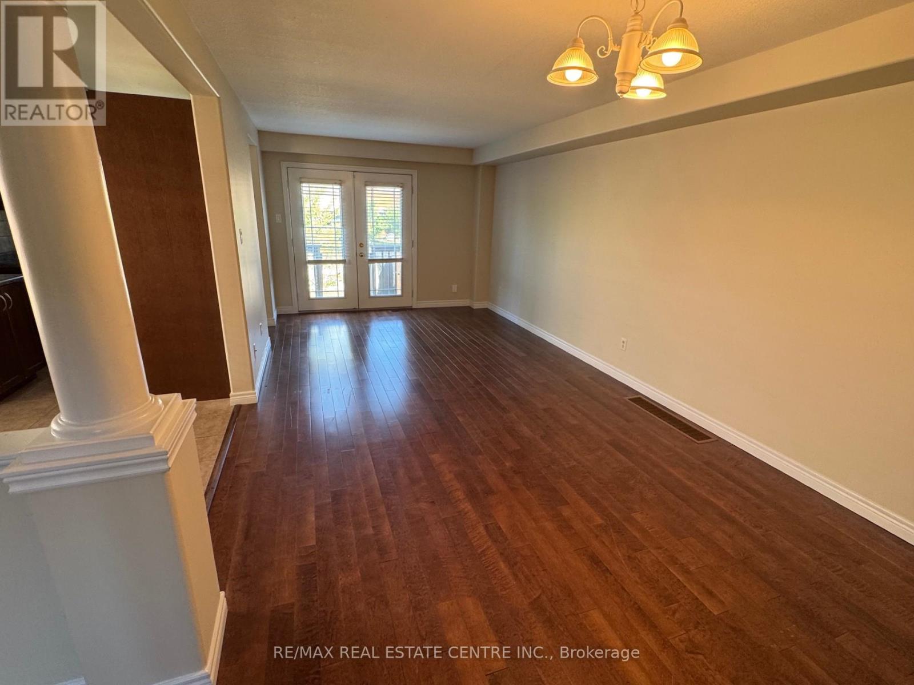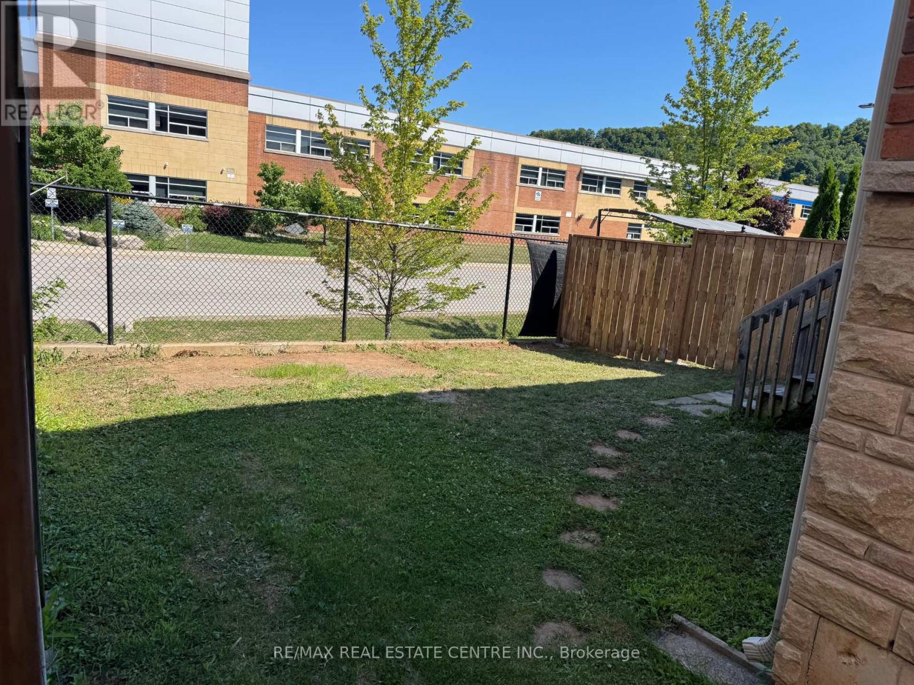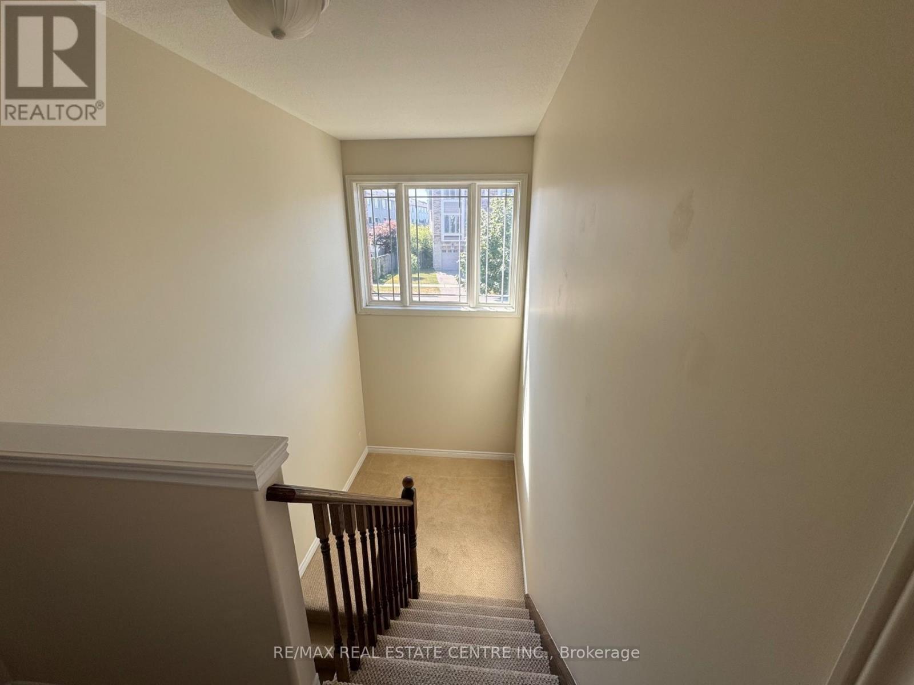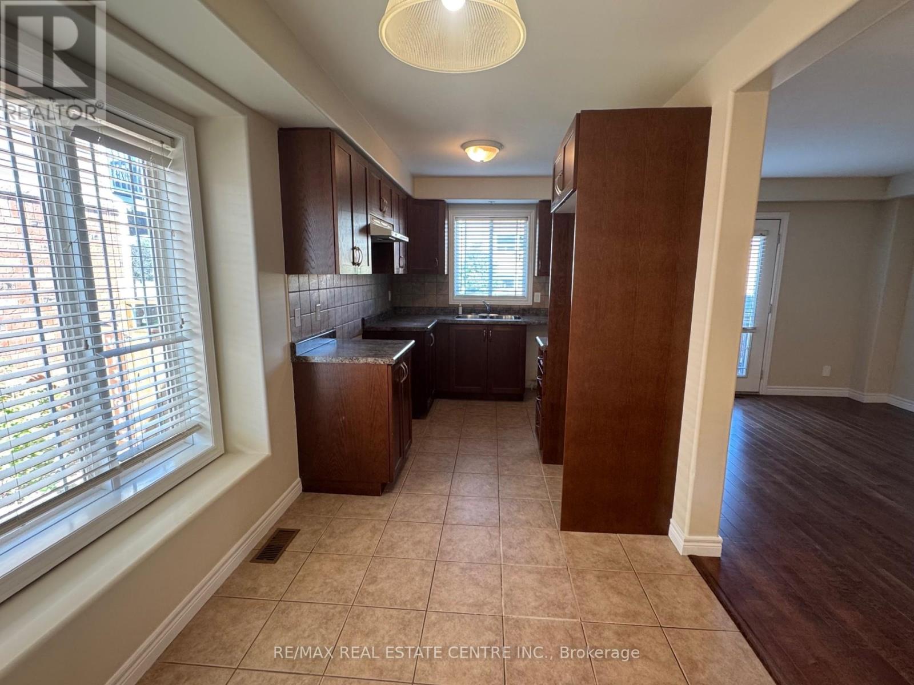27 Hemlock Way Grimsby, Ontario L3M 0A7
3 Bedroom
3 Bathroom
1100 - 1500 sqft
Central Air Conditioning
Forced Air
$719,900
Wonderful end unit freehold townhome on extra wide lot with large backyard. Private main side entrance. Move in condition. Great neighbourhood with shopping, schools, QEW and "GO" access. Losani built quality. Large Primary bedroom with 4 piece ensuite. All bedrooms have walk-in closets. Large and bright open basement. Garage access from inside. Hardwood floors in living / dining room. Small loft / office on landing . Walk-out to deck and backyard from living room. (id:60365)
Property Details
| MLS® Number | X12313601 |
| Property Type | Single Family |
| Community Name | 541 - Grimsby West |
| EquipmentType | Water Heater |
| ParkingSpaceTotal | 2 |
| RentalEquipmentType | Water Heater |
Building
| BathroomTotal | 3 |
| BedroomsAboveGround | 3 |
| BedroomsTotal | 3 |
| Appliances | Window Coverings |
| BasementDevelopment | Unfinished |
| BasementType | Full (unfinished) |
| ConstructionStyleAttachment | Attached |
| CoolingType | Central Air Conditioning |
| ExteriorFinish | Brick, Vinyl Siding |
| FlooringType | Hardwood |
| FoundationType | Concrete |
| HalfBathTotal | 1 |
| HeatingFuel | Natural Gas |
| HeatingType | Forced Air |
| StoriesTotal | 2 |
| SizeInterior | 1100 - 1500 Sqft |
| Type | Row / Townhouse |
| UtilityWater | Municipal Water |
Parking
| Attached Garage | |
| Garage |
Land
| Acreage | No |
| Sewer | Sanitary Sewer |
| SizeDepth | 29.86 M |
| SizeFrontage | 8.13 M |
| SizeIrregular | 8.1 X 29.9 M |
| SizeTotalText | 8.1 X 29.9 M |
Rooms
| Level | Type | Length | Width | Dimensions |
|---|---|---|---|---|
| Second Level | Primary Bedroom | 4.28 m | 3.34 m | 4.28 m x 3.34 m |
| Second Level | Bedroom 2 | 3.66 m | 2.98 m | 3.66 m x 2.98 m |
| Ground Level | Living Room | 7.02 m | 3.3 m | 7.02 m x 3.3 m |
| Ground Level | Dining Room | 7.02 m | 3.3 m | 7.02 m x 3.3 m |
| Ground Level | Kitchen | 3.01 m | 2.23 m | 3.01 m x 2.23 m |
| Ground Level | Eating Area | 2.26 m | 2.18 m | 2.26 m x 2.18 m |
| Ground Level | Bedroom 3 | 3.69 m | 2.73 m | 3.69 m x 2.73 m |
https://www.realtor.ca/real-estate/28666781/27-hemlock-way-grimsby-grimsby-west-541-grimsby-west
Michael Bozinoski
Salesperson
RE/MAX Real Estate Centre Inc.
1140 Burnhamthorpe Rd W #141-A
Mississauga, Ontario L5C 4E9
1140 Burnhamthorpe Rd W #141-A
Mississauga, Ontario L5C 4E9

