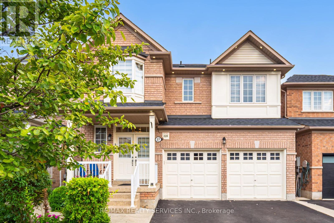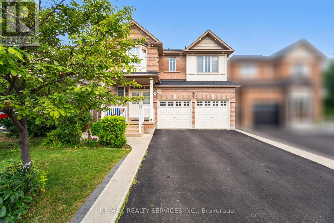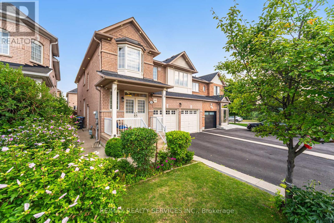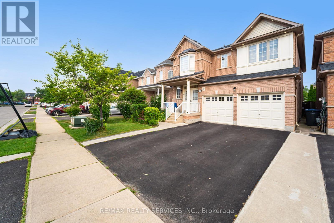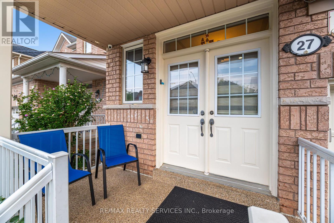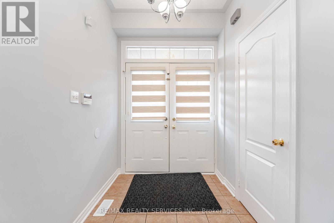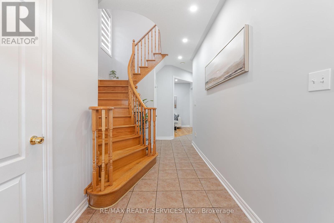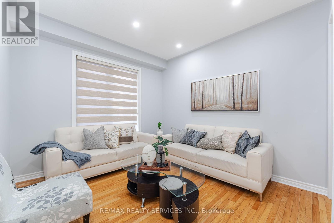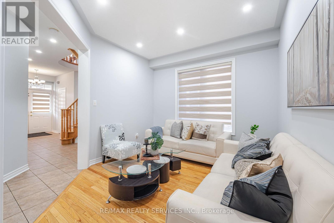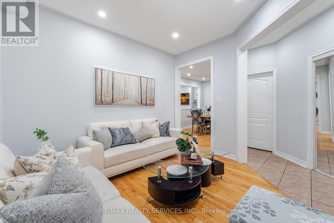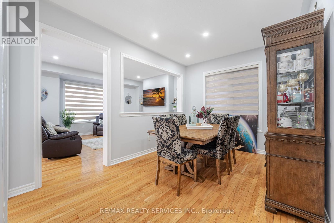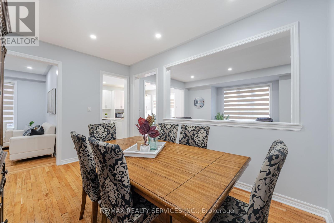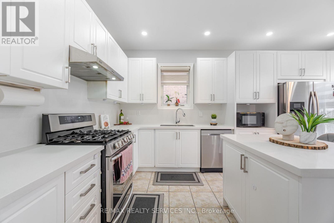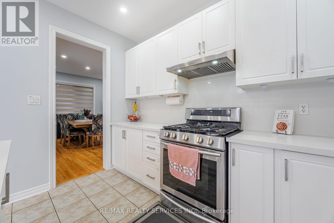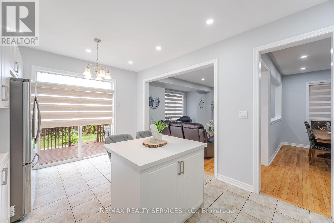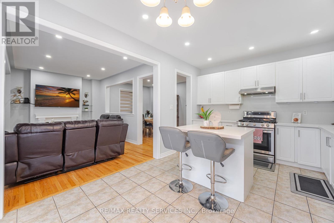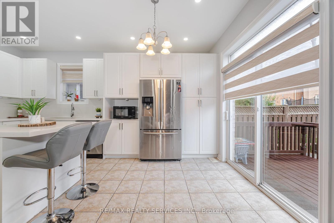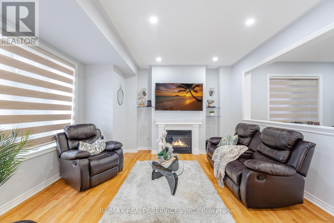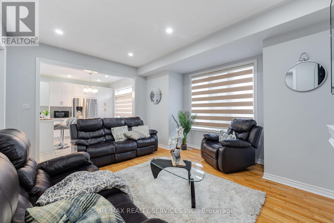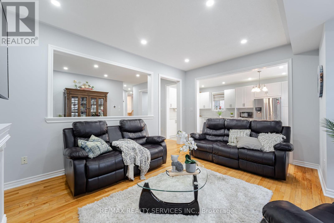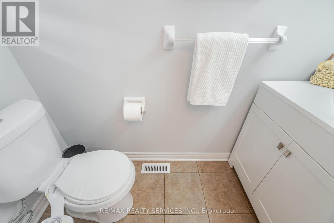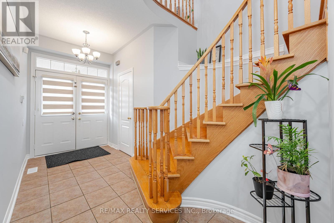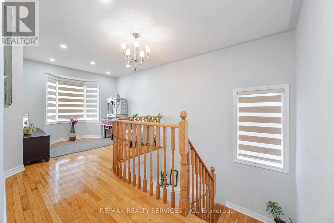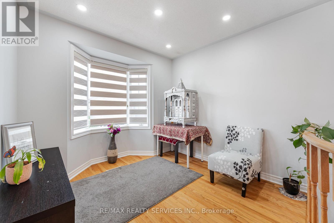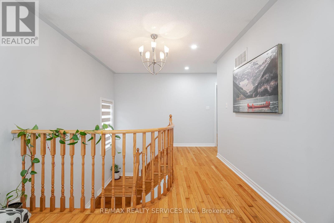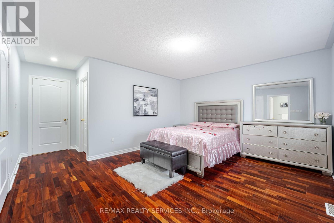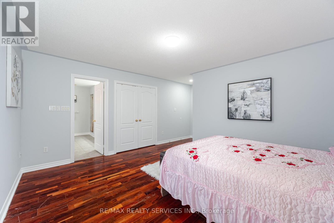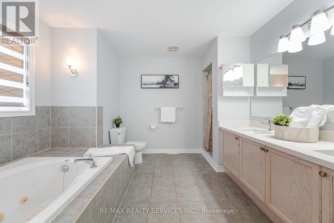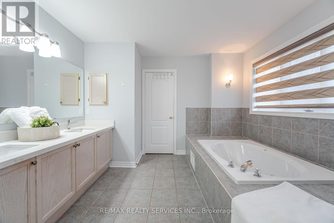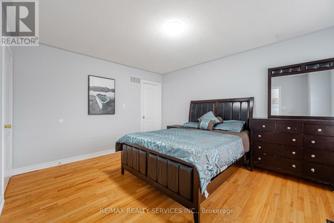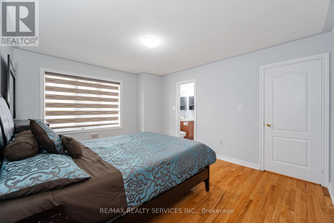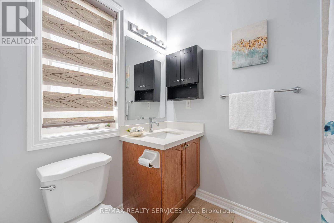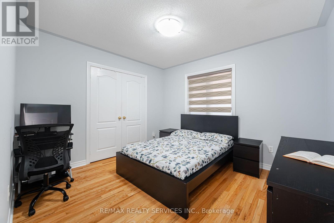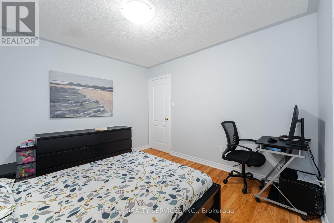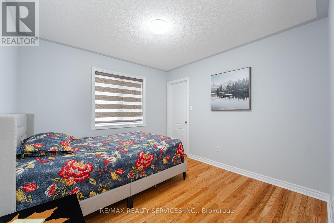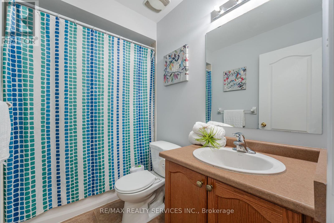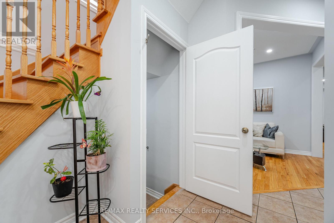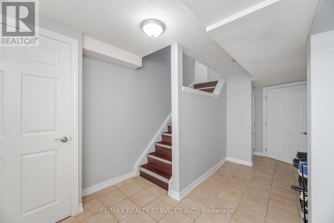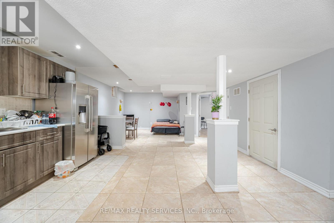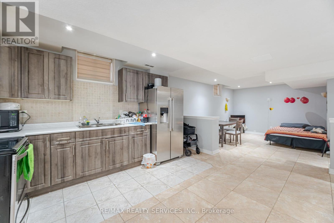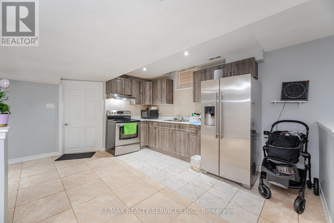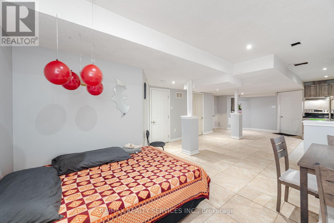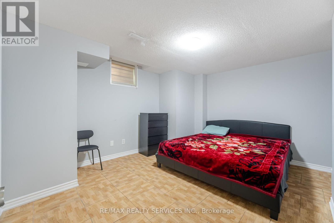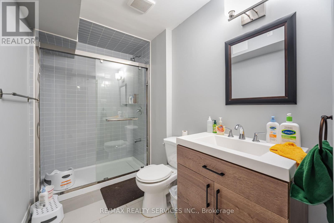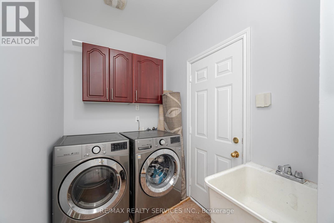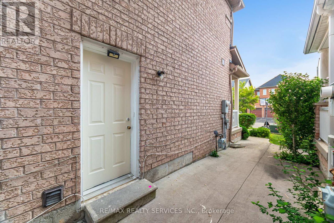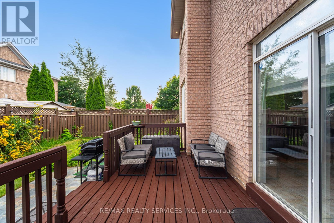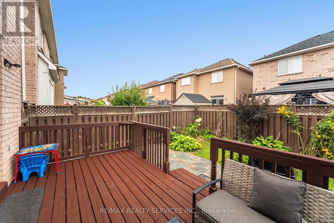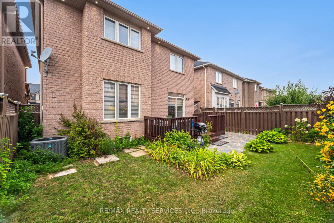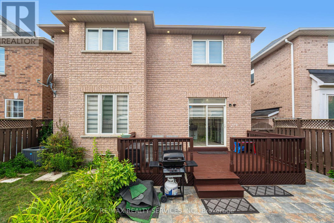27 Hardgate Crescent Brampton, Ontario L7A 3V7
5 Bedroom
5 Bathroom
2000 - 2500 sqft
Fireplace
Central Air Conditioning
Forced Air
$1,189,900
Gorgeous and Beautiful Well Maintained 4+ 1 Detached Home in Great Neighbourhood with Lots of Great features like Oak Stairs, Potlights, Fully Renovated Kitchen with Quartz Counter top with Stainless Steel Appliances, Quite Street, Freshly Painted, Good Size Bedrooms, New Rood (2022), New Furnace (2023), Newer Hot Water Tank Owned, 3 Full Washrooms on 2nd Floor, Good Size Deck in Backyard, Separate Laundries, Professionally finished Basement with one Bedroom, Separate side Entrance, 4 pc. Ensuite, Rec Room, Potlights, Close to Park, School & Bus Transit, Excellent Layout and well kept home. (id:60365)
Property Details
| MLS® Number | W12347311 |
| Property Type | Single Family |
| Community Name | Northwest Sandalwood Parkway |
| ParkingSpaceTotal | 6 |
Building
| BathroomTotal | 5 |
| BedroomsAboveGround | 4 |
| BedroomsBelowGround | 1 |
| BedroomsTotal | 5 |
| Appliances | Water Heater, Blinds, Dishwasher, Dryer, Two Stoves, Two Washers, Two Refrigerators |
| BasementFeatures | Apartment In Basement, Separate Entrance |
| BasementType | N/a |
| ConstructionStyleAttachment | Detached |
| CoolingType | Central Air Conditioning |
| ExteriorFinish | Brick |
| FireplacePresent | Yes |
| FlooringType | Hardwood, Ceramic |
| FoundationType | Concrete |
| HalfBathTotal | 1 |
| HeatingFuel | Natural Gas |
| HeatingType | Forced Air |
| StoriesTotal | 2 |
| SizeInterior | 2000 - 2500 Sqft |
| Type | House |
| UtilityWater | Municipal Water |
Parking
| Garage |
Land
| Acreage | No |
| Sewer | Sanitary Sewer |
| SizeDepth | 93 Ft ,6 In |
| SizeFrontage | 36 Ft ,1 In |
| SizeIrregular | 36.1 X 93.5 Ft |
| SizeTotalText | 36.1 X 93.5 Ft |
Rooms
| Level | Type | Length | Width | Dimensions |
|---|---|---|---|---|
| Second Level | Primary Bedroom | 4.57 m | 3.96 m | 4.57 m x 3.96 m |
| Second Level | Bedroom 2 | 3.6 m | 3.6 m | 3.6 m x 3.6 m |
| Second Level | Bedroom 3 | 3.66 m | 3.96 m | 3.66 m x 3.96 m |
| Second Level | Bedroom 4 | 3.29 m | 3.17 m | 3.29 m x 3.17 m |
| Basement | Recreational, Games Room | 2 m | 2 m | 2 m x 2 m |
| Basement | Bedroom 5 | 2 m | 2 m | 2 m x 2 m |
| Main Level | Living Room | 3.54 m | 3.35 m | 3.54 m x 3.35 m |
| Main Level | Dining Room | 4.27 m | 3.05 m | 4.27 m x 3.05 m |
| Main Level | Kitchen | 3.54 m | 2.62 m | 3.54 m x 2.62 m |
| Main Level | Eating Area | 3.54 m | 2.62 m | 3.54 m x 2.62 m |
| Main Level | Family Room | 5.12 m | 3.41 m | 5.12 m x 3.41 m |
| Main Level | Den | 2.87 m | 2.62 m | 2.87 m x 2.62 m |
Paal Wirring
Salesperson
RE/MAX Realty Services Inc.
295 Queen Street East
Brampton, Ontario L6W 3R1
295 Queen Street East
Brampton, Ontario L6W 3R1

