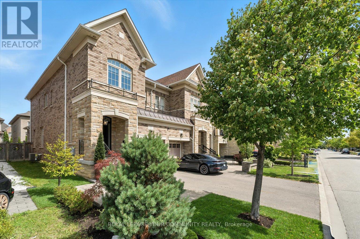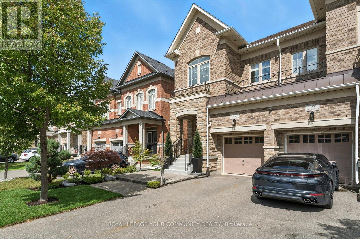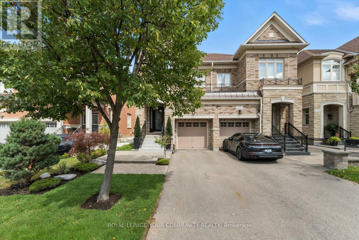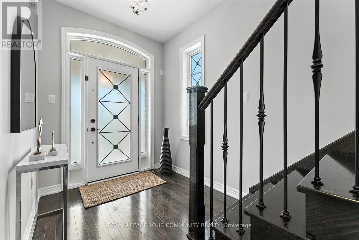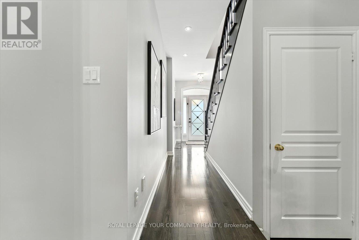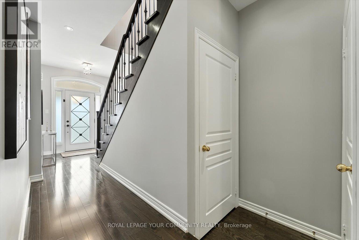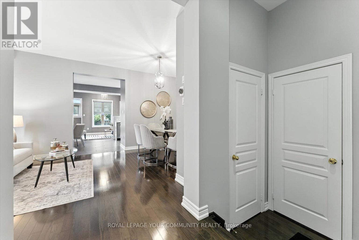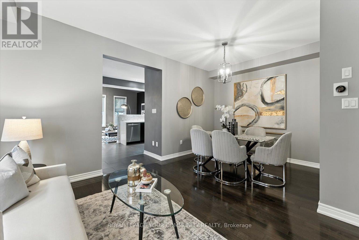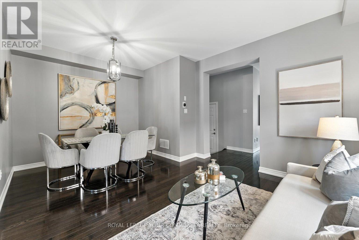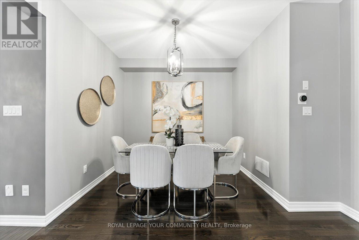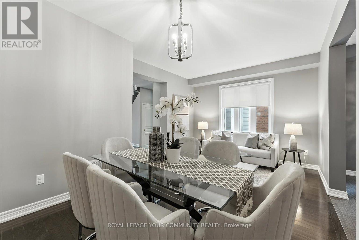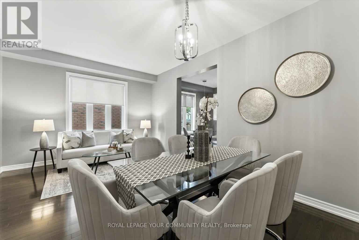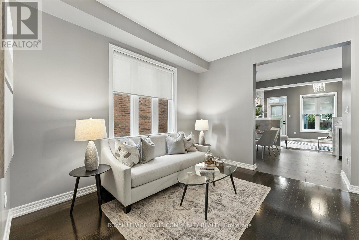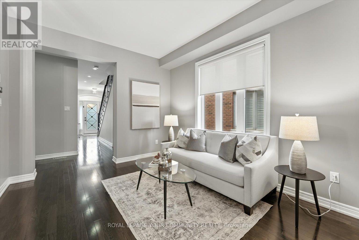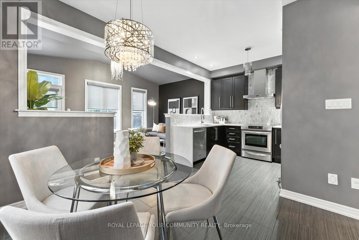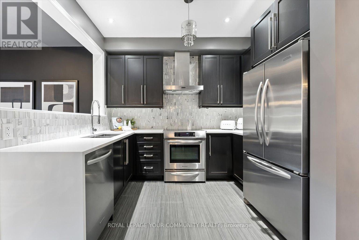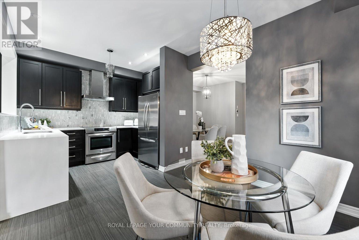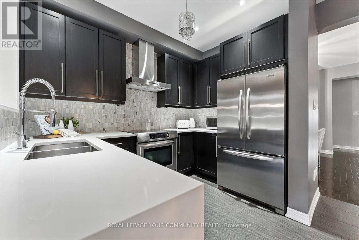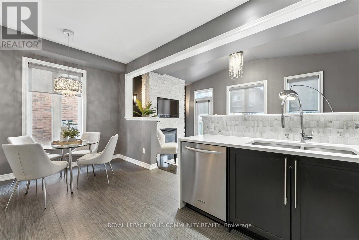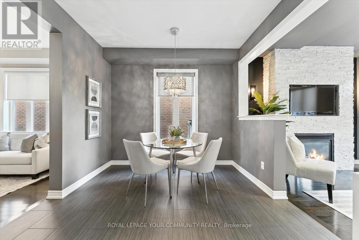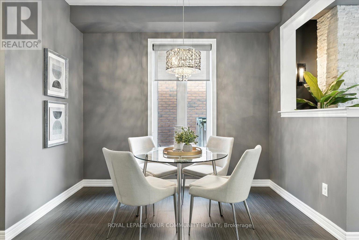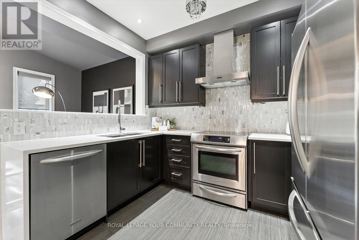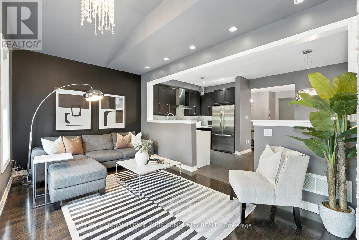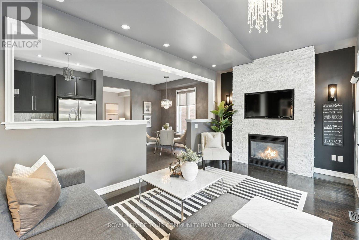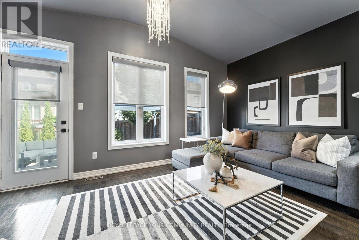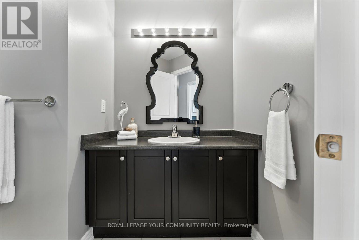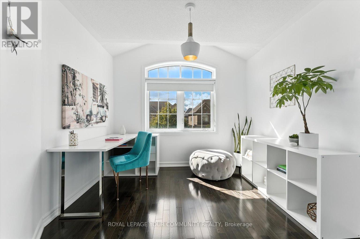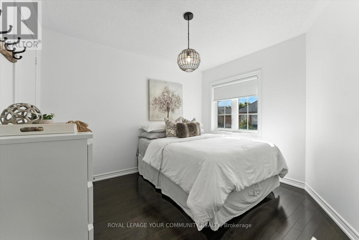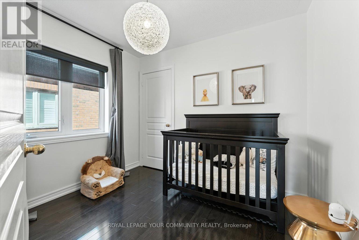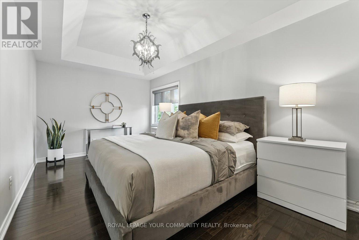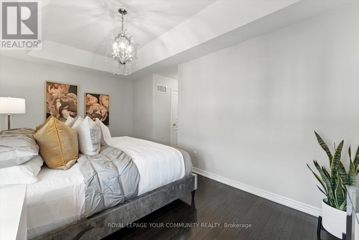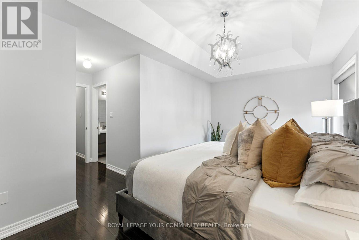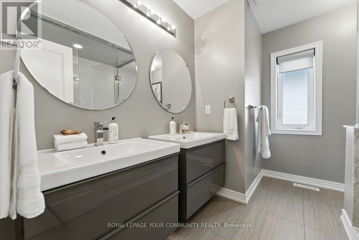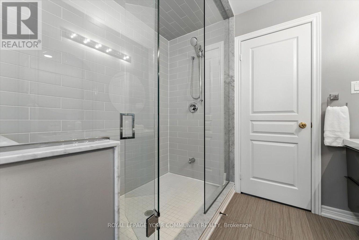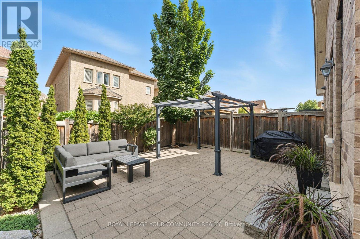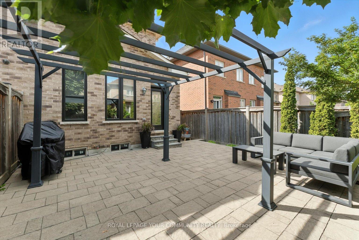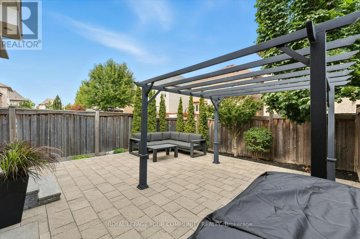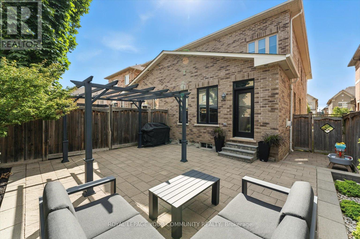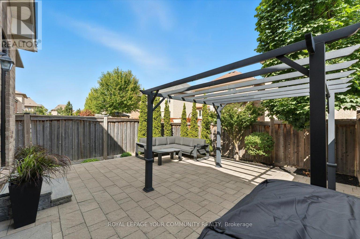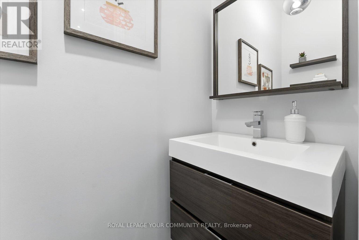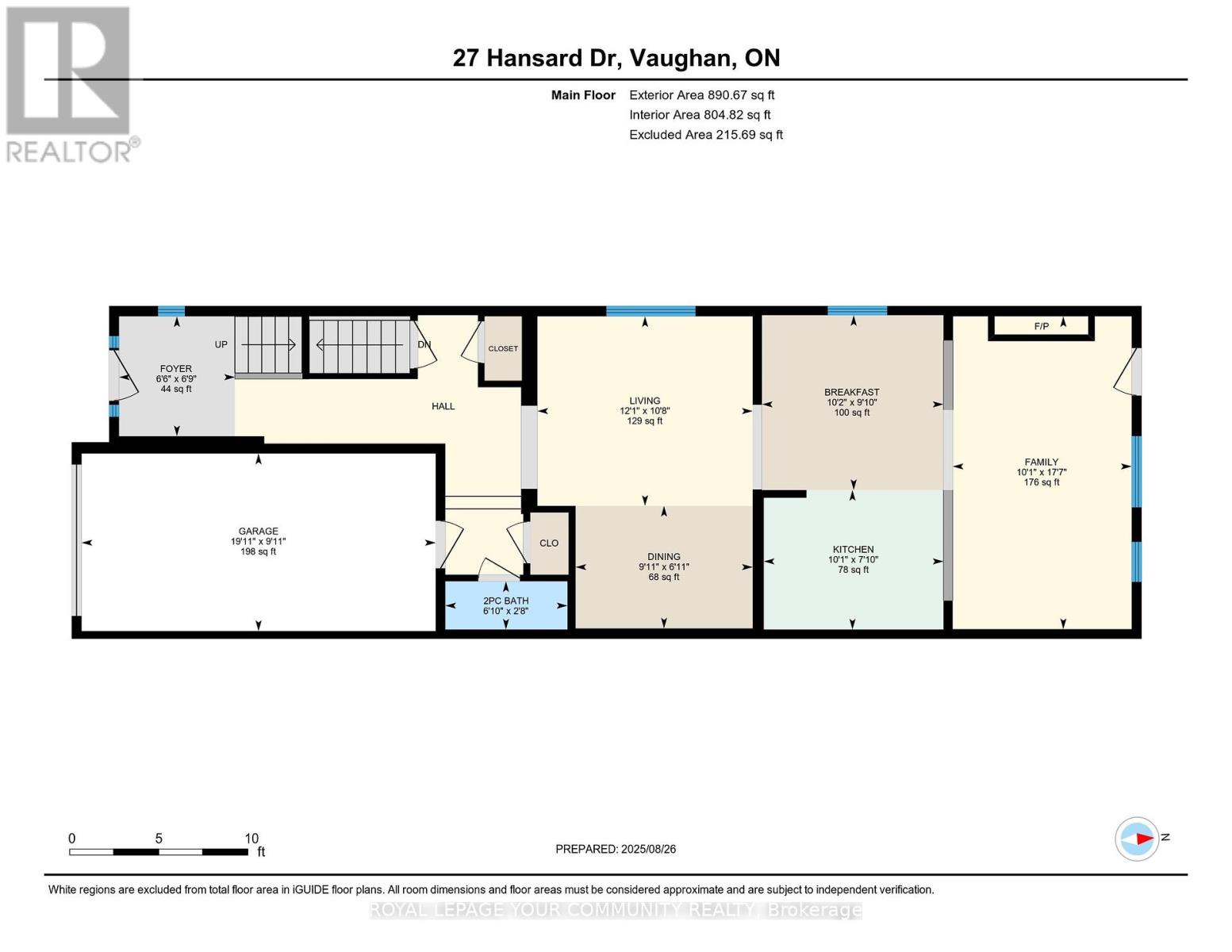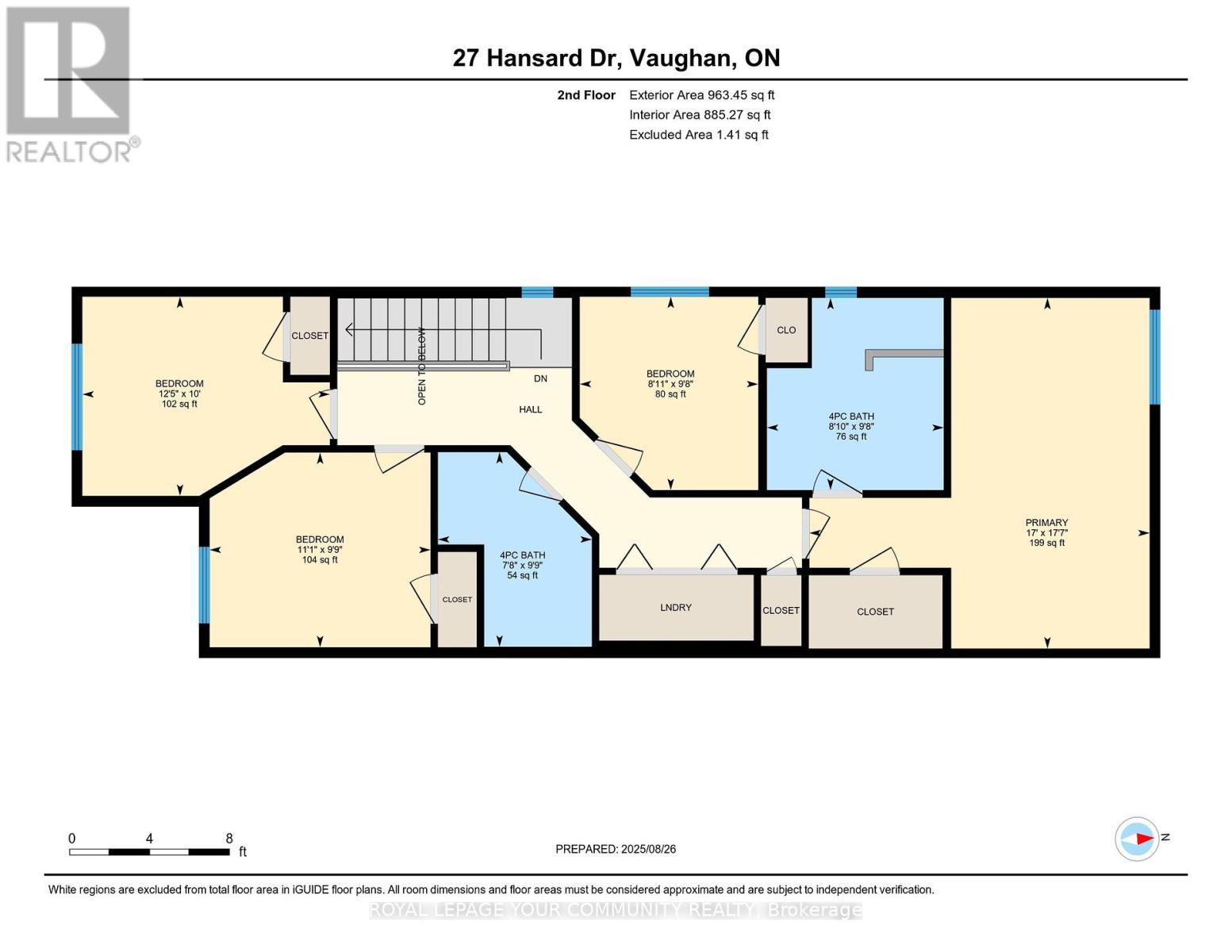27 Hansard Drive Vaughan, Ontario L4H 0V7
$1,288,000
Welcome to this stunning executive home, showcasing luxurious upgrades and contemporary finishes throughout. Featuring soaring 9 ft ceilings and an open-concept design, this residence is enhanced by rich dark-stained hardwood flooring, elegant pot lights, and a striking fireplace with a custom floor-to-ceiling quartz surround. The chef-inspired kitchen boasts quartz countertops with a dramatic waterfall edge, a Calacatta marble and glass mosaic backsplash, under-cabinet lighting, premium maple cabinetry, and stainless-steel appliances. Step outside to professionally landscaped front and rear yards, complete with a stone patio perfect for entertaining or relaxing in style. (id:60365)
Property Details
| MLS® Number | N12381915 |
| Property Type | Single Family |
| Community Name | Vellore Village |
| EquipmentType | Water Heater |
| Features | Carpet Free |
| ParkingSpaceTotal | 3 |
| RentalEquipmentType | Water Heater |
| Structure | Patio(s) |
Building
| BathroomTotal | 3 |
| BedroomsAboveGround | 4 |
| BedroomsTotal | 4 |
| Amenities | Fireplace(s) |
| Appliances | Dishwasher, Dryer, Stove, Washer, Window Coverings, Refrigerator |
| BasementDevelopment | Unfinished |
| BasementType | N/a (unfinished) |
| ConstructionStyleAttachment | Semi-detached |
| CoolingType | Central Air Conditioning |
| ExteriorFinish | Brick, Stone |
| FireplacePresent | Yes |
| FlooringType | Hardwood, Ceramic |
| FoundationType | Poured Concrete |
| HalfBathTotal | 1 |
| HeatingFuel | Natural Gas |
| HeatingType | Forced Air |
| StoriesTotal | 2 |
| SizeInterior | 1500 - 2000 Sqft |
| Type | House |
| UtilityWater | Municipal Water |
Parking
| Garage |
Land
| Acreage | No |
| FenceType | Fenced Yard |
| Sewer | Sanitary Sewer |
| SizeDepth | 105 Ft |
| SizeFrontage | 25 Ft |
| SizeIrregular | 25 X 105 Ft |
| SizeTotalText | 25 X 105 Ft |
Rooms
| Level | Type | Length | Width | Dimensions |
|---|---|---|---|---|
| Second Level | Primary Bedroom | 6.35 m | 5.19 m | 6.35 m x 5.19 m |
| Second Level | Bedroom 2 | 2.95 m | 2.72 m | 2.95 m x 2.72 m |
| Second Level | Bedroom 3 | 3.04 m | 3.78 m | 3.04 m x 3.78 m |
| Second Level | Bedroom 4 | 2.97 m | 3.37 m | 2.97 m x 3.37 m |
| Main Level | Family Room | 5.35 m | 3.06 m | 5.35 m x 3.06 m |
| Main Level | Kitchen | 2.39 m | 3.07 m | 2.39 m x 3.07 m |
| Main Level | Eating Area | 2.99 m | 3.11 m | 2.99 m x 3.11 m |
| Main Level | Living Room | 3.24 m | 3.68 m | 3.24 m x 3.68 m |
| Main Level | Dining Room | 2.1 m | 3.03 m | 2.1 m x 3.03 m |
| Other | Laundry Room | Measurements not available |
https://www.realtor.ca/real-estate/28815902/27-hansard-drive-vaughan-vellore-village-vellore-village
Joseph Cartaginese
Broker
12942 Keele Street
King City, Ontario L7B 1H8
Paula Perri
Broker
12942 Keele Street
King City, Ontario L7B 1H8

