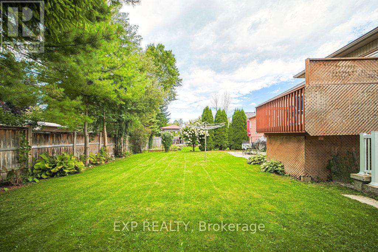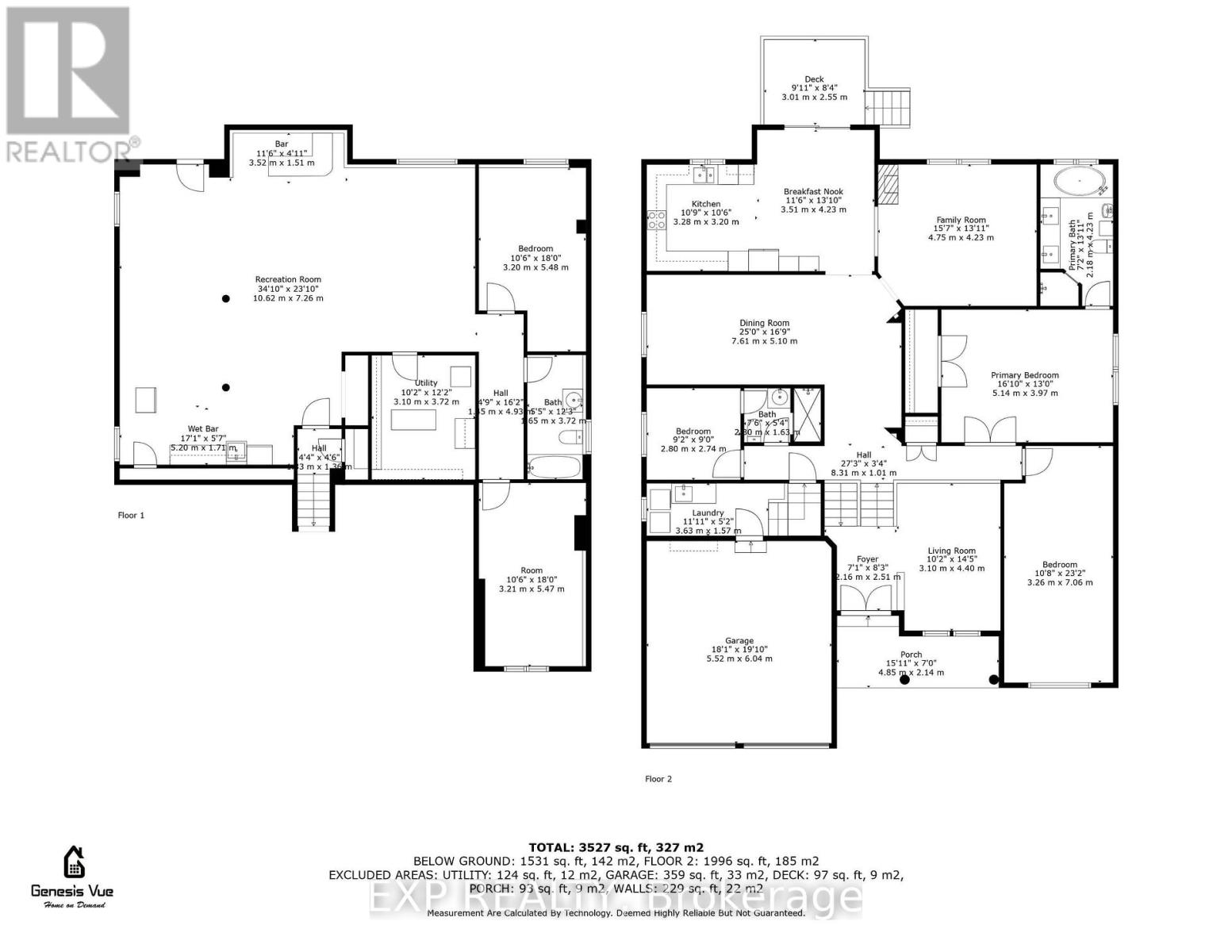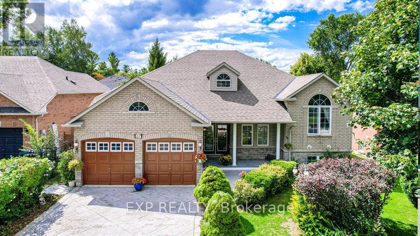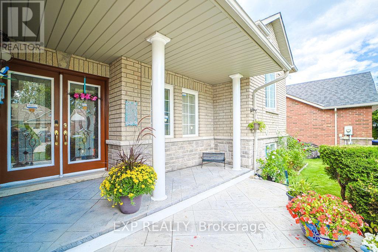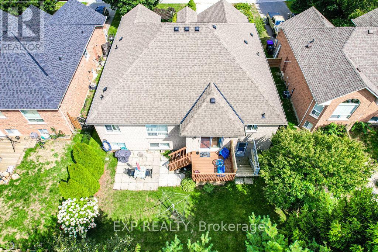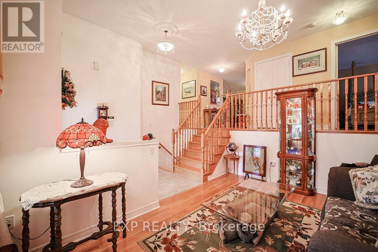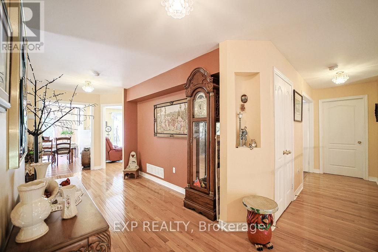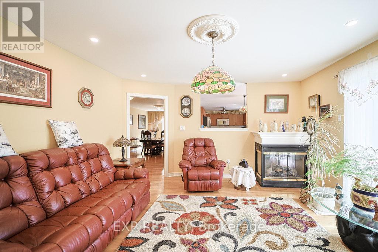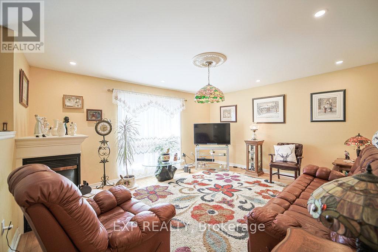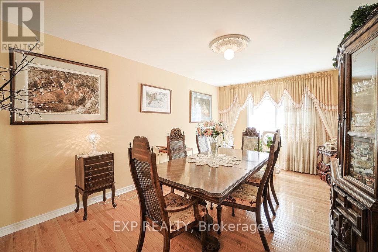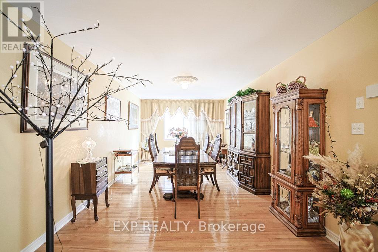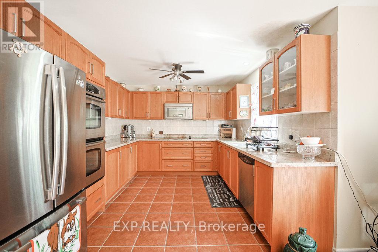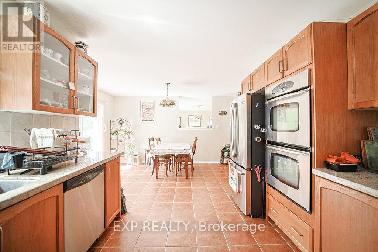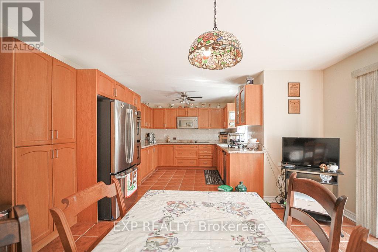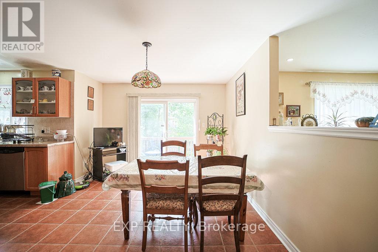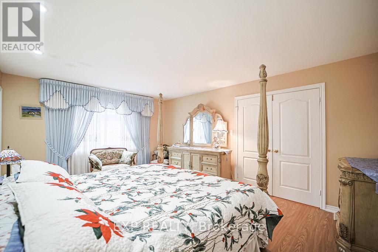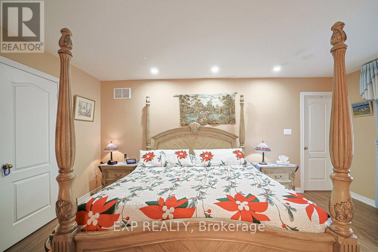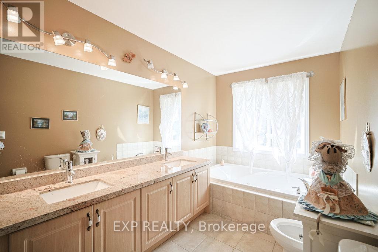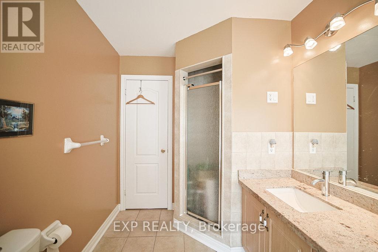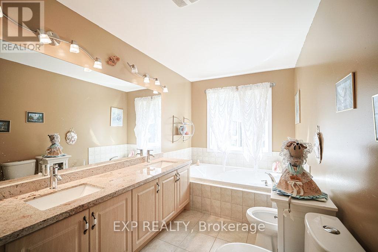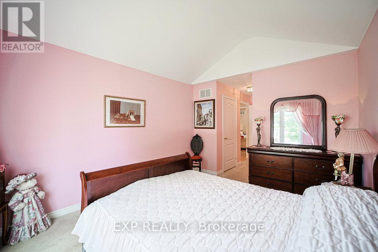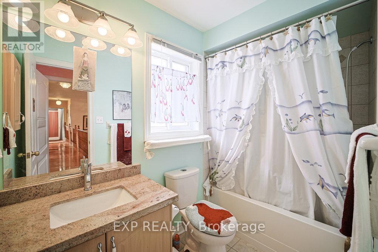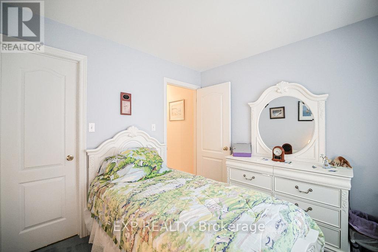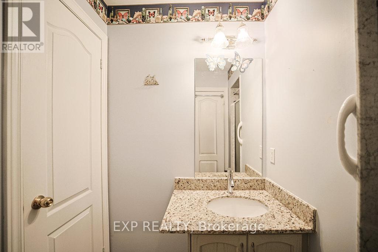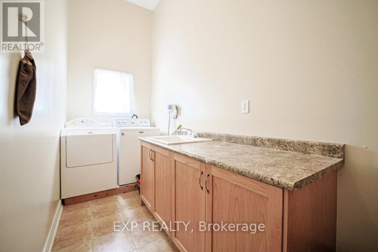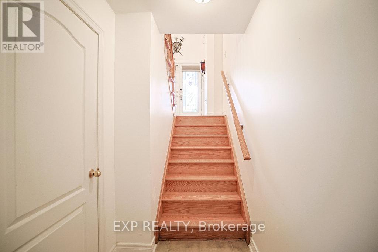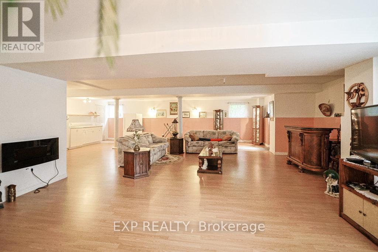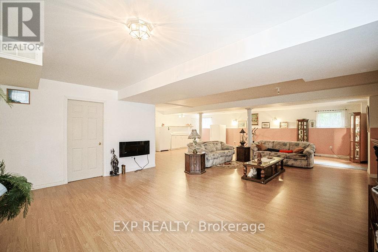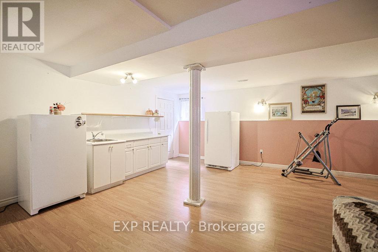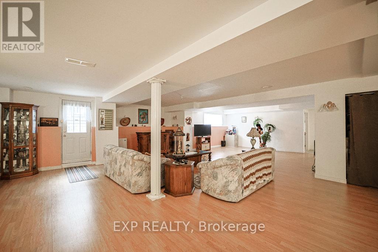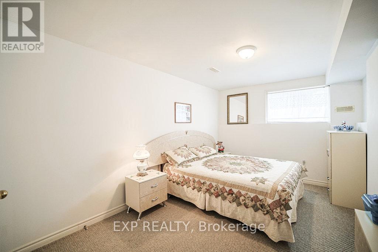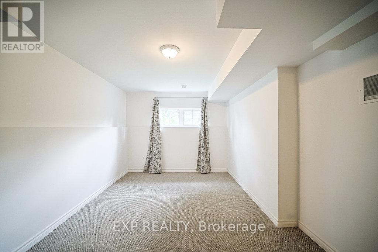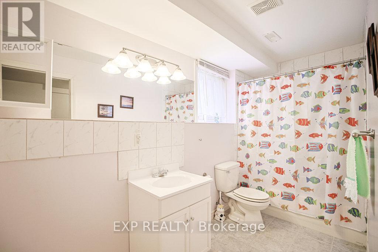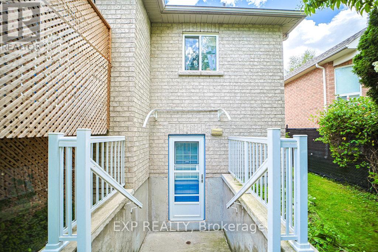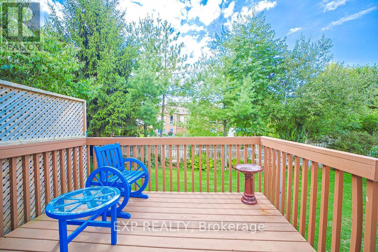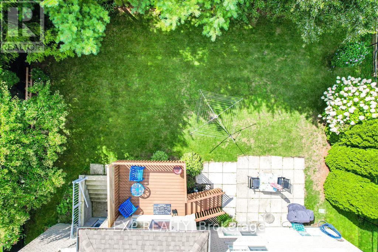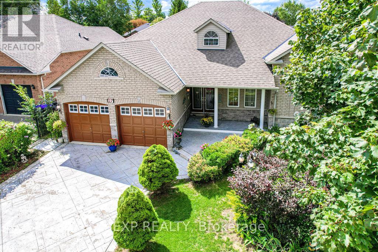27 Green Pine Crescent Wasaga Beach, Ontario L9Z 1P4
$830,000
MUST SELL!! Welcome to Wasaga Beach, where this charming 3+2 bedroom raised bungalow on a 59 ft x 122 ft lot, offers both comfort and versatility in a peaceful family-friendly pocket. This 1996 sq ft main floor features three spacious bedrooms, each with its own bathroom, a rare find that makes busy mornings a breeze. Bright living areas provide plenty of room for family life and entertaining. The finished 1531 sq ft lower level includes oversized bedrooms, a full 4-piece bathroom, and multiple living areas ideal for an in-law suite, guest space, or teen retreat. Set on a school bus route and close to beaches, shopping, dining, and easy highway access, this home combines convenience with lifestyle. If you've been looking for a property that can adapt to your family's needs whether its extra space, in-law potential, or room to grow this one checks all the boxes. (id:60365)
Property Details
| MLS® Number | S12381155 |
| Property Type | Single Family |
| Community Name | Wasaga Beach |
| AmenitiesNearBy | Beach, Public Transit |
| CommunityFeatures | School Bus |
| EquipmentType | Water Heater |
| ParkingSpaceTotal | 4 |
| RentalEquipmentType | Water Heater |
| Structure | Deck |
Building
| BathroomTotal | 4 |
| BedroomsAboveGround | 3 |
| BedroomsBelowGround | 2 |
| BedroomsTotal | 5 |
| Age | 16 To 30 Years |
| Amenities | Fireplace(s) |
| Appliances | Garage Door Opener Remote(s), Oven - Built-in, Dishwasher, Dryer, Microwave, Oven, Range, Washer, Window Coverings, Refrigerator |
| ArchitecturalStyle | Raised Bungalow |
| BasementDevelopment | Finished |
| BasementFeatures | Walk Out, Walk-up |
| BasementType | N/a (finished), N/a |
| ConstructionStyleAttachment | Detached |
| CoolingType | Central Air Conditioning |
| ExteriorFinish | Brick |
| FireProtection | Alarm System, Smoke Detectors |
| FireplacePresent | Yes |
| FlooringType | Ceramic, Hardwood |
| FoundationType | Unknown |
| HeatingFuel | Natural Gas |
| HeatingType | Forced Air |
| StoriesTotal | 1 |
| SizeInterior | 1500 - 2000 Sqft |
| Type | House |
| UtilityWater | Municipal Water |
Parking
| Garage |
Land
| Acreage | No |
| FenceType | Fenced Yard |
| LandAmenities | Beach, Public Transit |
| LandscapeFeatures | Lawn Sprinkler |
| Sewer | Sanitary Sewer |
| SizeDepth | 122 Ft ,3 In |
| SizeFrontage | 59 Ft ,1 In |
| SizeIrregular | 59.1 X 122.3 Ft |
| SizeTotalText | 59.1 X 122.3 Ft |
Rooms
| Level | Type | Length | Width | Dimensions |
|---|---|---|---|---|
| Lower Level | Bedroom 4 | 3.2 m | 5.48 m | 3.2 m x 5.48 m |
| Lower Level | Bedroom 5 | 3.21 m | 5.47 m | 3.21 m x 5.47 m |
| Lower Level | Recreational, Games Room | 10.62 m | 7.26 m | 10.62 m x 7.26 m |
| Main Level | Kitchen | 3.28 m | 3.2 m | 3.28 m x 3.2 m |
| Main Level | Eating Area | 3.51 m | 4.23 m | 3.51 m x 4.23 m |
| Main Level | Primary Bedroom | 5.14 m | 3.97 m | 5.14 m x 3.97 m |
| Main Level | Bedroom 3 | 2.8 m | 2.74 m | 2.8 m x 2.74 m |
| Main Level | Dining Room | 7.61 m | 5.1 m | 7.61 m x 5.1 m |
| Main Level | Family Room | 4.75 m | 4.23 m | 4.75 m x 4.23 m |
| Ground Level | Living Room | 3.1 m | 4.4 m | 3.1 m x 4.4 m |
Utilities
| Cable | Available |
| Electricity | Installed |
| Sewer | Installed |
https://www.realtor.ca/real-estate/28814387/27-green-pine-crescent-wasaga-beach-wasaga-beach
Erika Plumb
Salesperson
4711 Yonge St 10th Flr, 106430
Toronto, Ontario M2N 6K8

