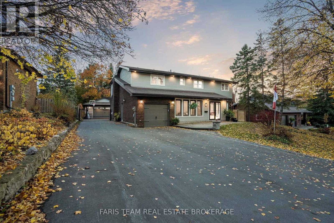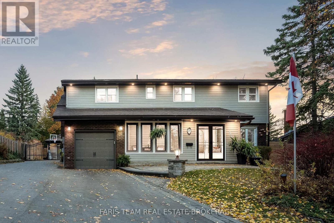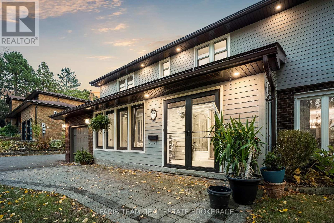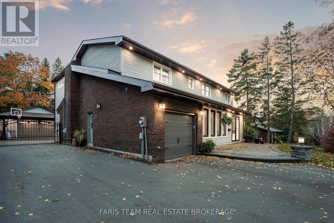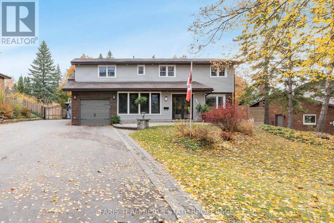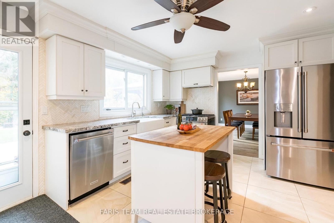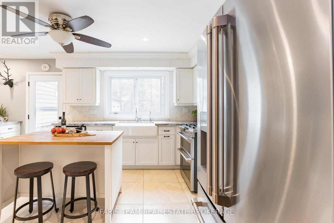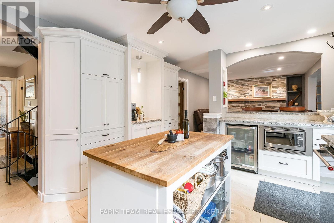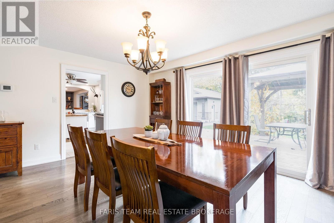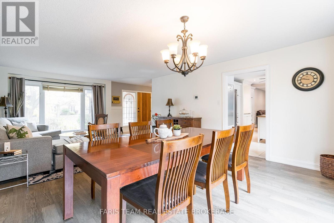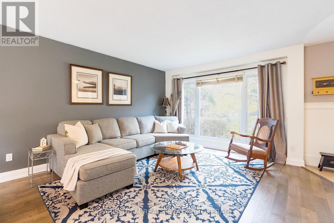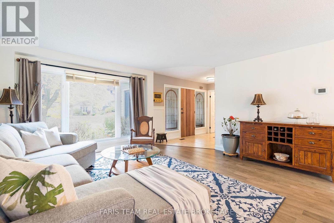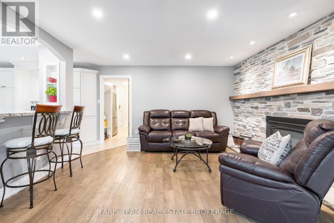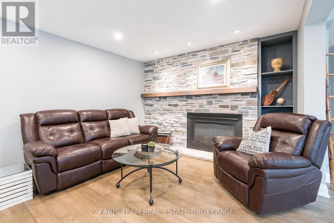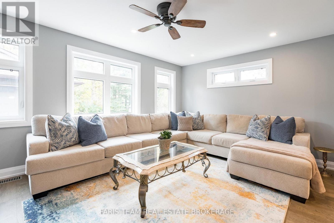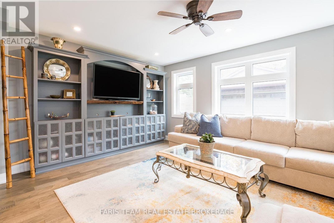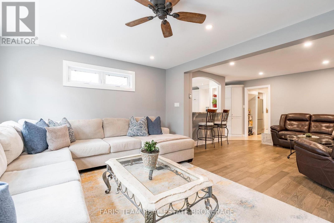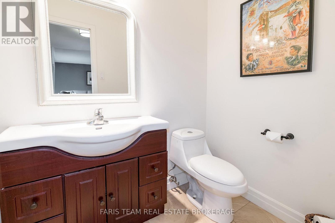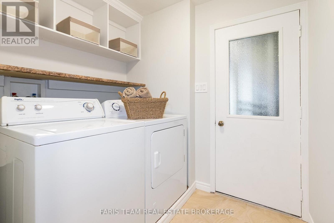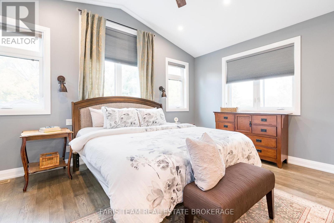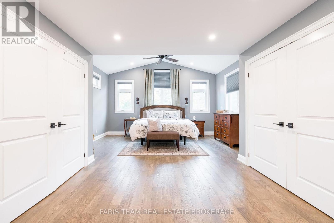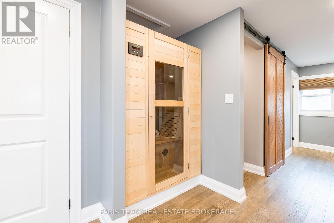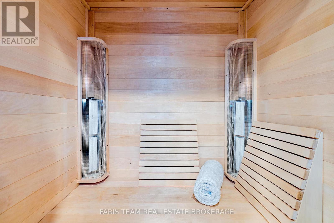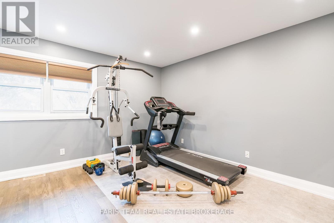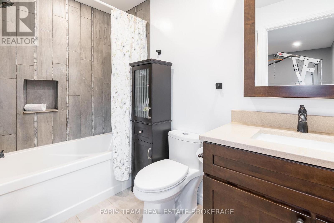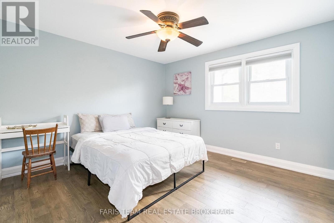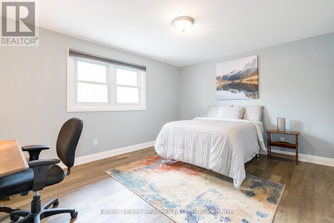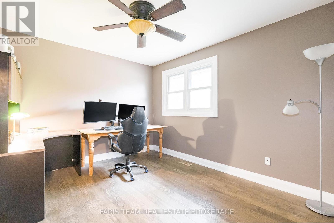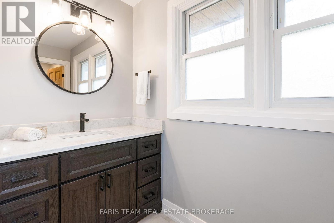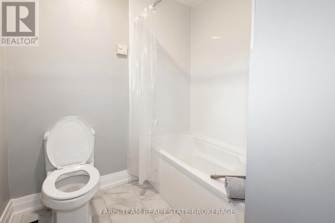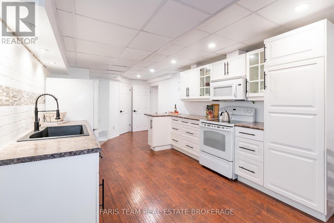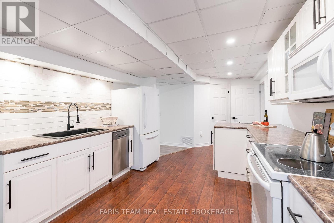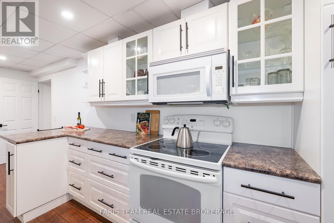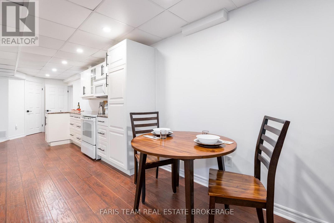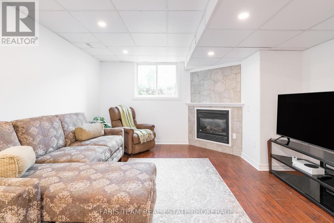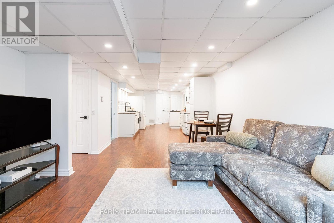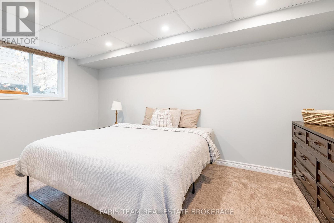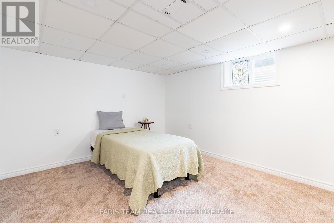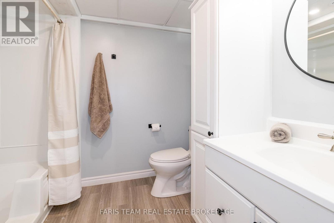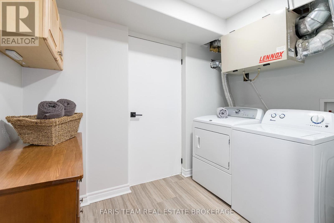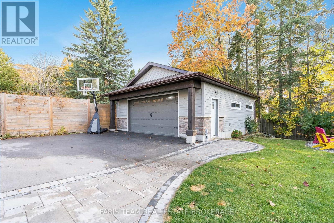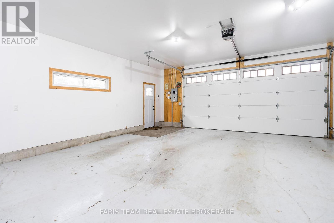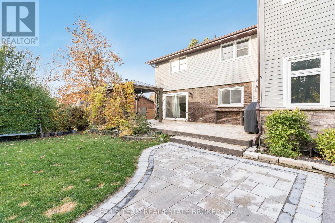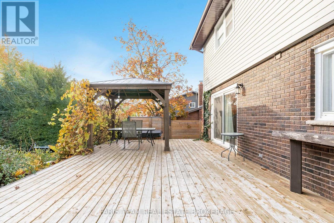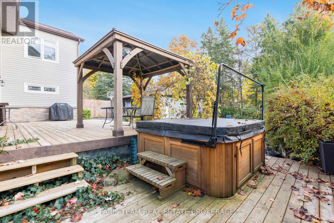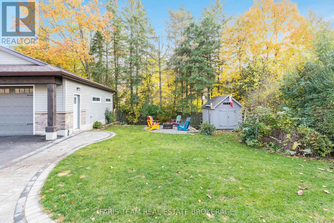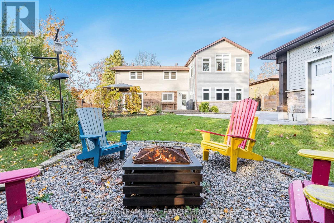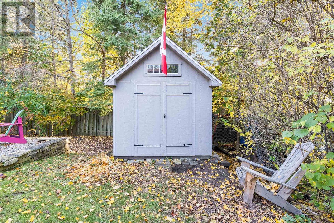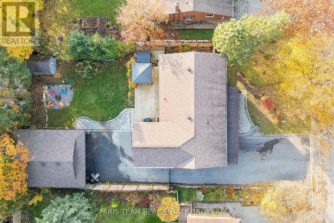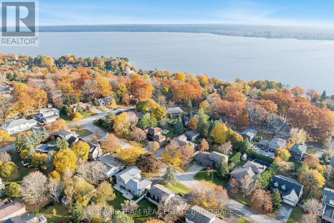27 Garrett Crescent Barrie, Ontario L4M 5K7
$1,199,900
Top 5 Reasons You Will Love This Home: 1) Exceptional home in the prestigious Shoreview Community, just steps from Johnson's Beach and close to Royal Victoria Regional Health Centre and in-town amenities 2) Premium upgrades throughout, including a chef's kitchen with granite countertops, gas stove, butcher block island, farmhouse sink, and a spacious walk-in pantry 3) New 26'x30' detached double-car garage (2021) with loft storage, hydro, a gas line, and EV connection, providing the perfect space for toys, cars, or a potential granny suite 4) Separate entrance leading to the basement finished with a bright and spacious two bedroom in-law suite, complete with a full kitchen and large egress windows for natural light, offering potential for extra income 5) Luxurious primary suite featuring a cathedral ceiling, ample closet space, a private ensuite, and a bonus room perfect for a gym or home office with sauna. 2,895 above grade sq.ft. plus a finished basement. (id:60365)
Open House
This property has open houses!
1:00 pm
Ends at:3:00 pm
1:00 pm
Ends at:3:00 pm
Property Details
| MLS® Number | S12503782 |
| Property Type | Single Family |
| Community Name | North Shore |
| AmenitiesNearBy | Beach |
| Features | In-law Suite |
| ParkingSpaceTotal | 13 |
Building
| BathroomTotal | 4 |
| BedroomsAboveGround | 4 |
| BedroomsBelowGround | 2 |
| BedroomsTotal | 6 |
| Age | 31 To 50 Years |
| Amenities | Fireplace(s) |
| Appliances | Dishwasher, Dryer, Microwave, Stove, Water Heater, Washer, Refrigerator |
| BasementDevelopment | Finished |
| BasementType | Full (finished) |
| ConstructionStyleAttachment | Detached |
| CoolingType | Central Air Conditioning |
| ExteriorFinish | Brick, Vinyl Siding |
| FireplacePresent | Yes |
| FireplaceTotal | 2 |
| FlooringType | Ceramic, Hardwood, Laminate |
| FoundationType | Poured Concrete |
| HalfBathTotal | 1 |
| HeatingFuel | Natural Gas |
| HeatingType | Forced Air |
| StoriesTotal | 2 |
| SizeInterior | 2500 - 3000 Sqft |
| Type | House |
| UtilityWater | Municipal Water |
Parking
| Attached Garage | |
| Garage |
Land
| Acreage | No |
| LandAmenities | Beach |
| Sewer | Sanitary Sewer |
| SizeDepth | 140 Ft |
| SizeFrontage | 75 Ft |
| SizeIrregular | 75 X 140 Ft |
| SizeTotalText | 75 X 140 Ft|under 1/2 Acre |
| SurfaceWater | Lake/pond |
| ZoningDescription | R2 |
Rooms
| Level | Type | Length | Width | Dimensions |
|---|---|---|---|---|
| Second Level | Primary Bedroom | 11.54 m | 5.04 m | 11.54 m x 5.04 m |
| Second Level | Bedroom | 4.8 m | 3.66 m | 4.8 m x 3.66 m |
| Second Level | Bedroom | 4.19 m | 3.66 m | 4.19 m x 3.66 m |
| Second Level | Bedroom | 3.69 m | 3.2 m | 3.69 m x 3.2 m |
| Basement | Bedroom | 4.87 m | 3.05 m | 4.87 m x 3.05 m |
| Basement | Bedroom | 4.67 m | 3.79 m | 4.67 m x 3.79 m |
| Basement | Kitchen | 6.32 m | 3.36 m | 6.32 m x 3.36 m |
| Basement | Family Room | 5.36 m | 4.11 m | 5.36 m x 4.11 m |
| Main Level | Kitchen | 5.05 m | 3.53 m | 5.05 m x 3.53 m |
| Main Level | Dining Room | 7.43 m | 4.58 m | 7.43 m x 4.58 m |
| Main Level | Family Room | 7.48 m | 5.41 m | 7.48 m x 5.41 m |
| Main Level | Laundry Room | 3.83 m | 2.21 m | 3.83 m x 2.21 m |
https://www.realtor.ca/real-estate/29061403/27-garrett-crescent-barrie-north-shore-north-shore
Mark Faris
Broker
443 Bayview Drive
Barrie, Ontario L4N 8Y2
Christy Mcgee
Salesperson
443 Bayview Drive
Barrie, Ontario L4N 8Y2

