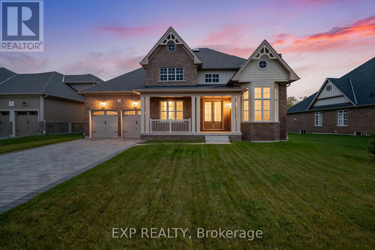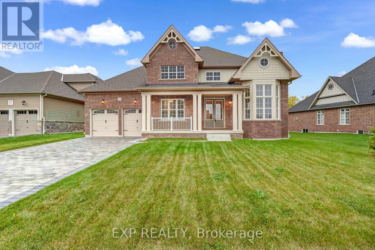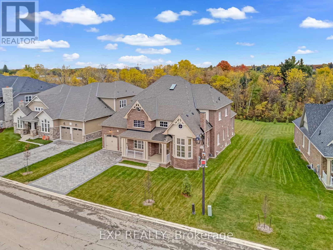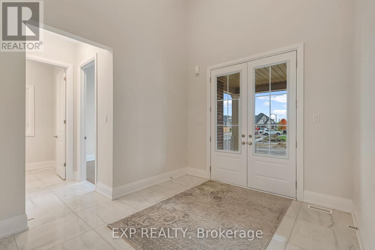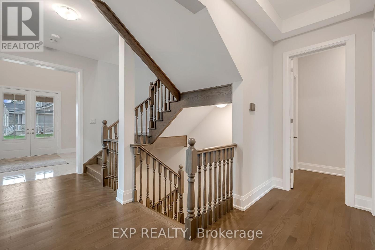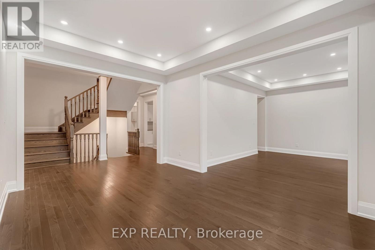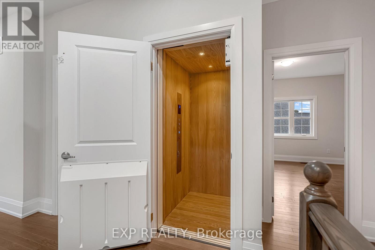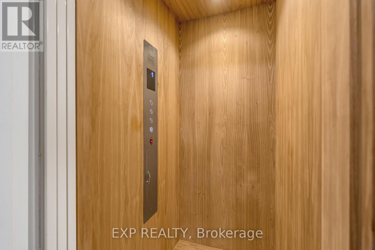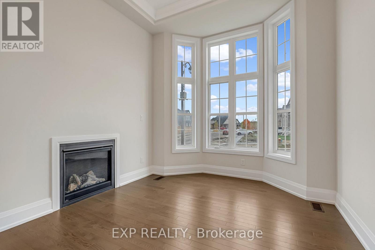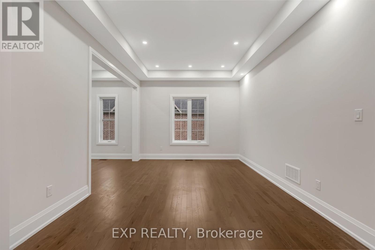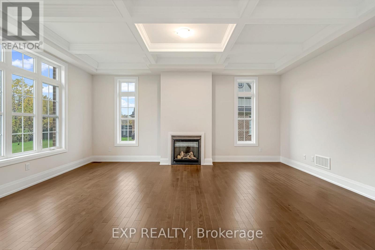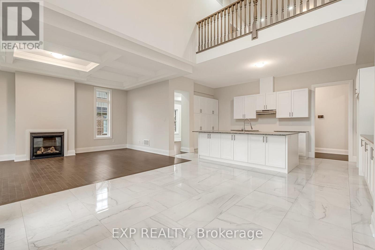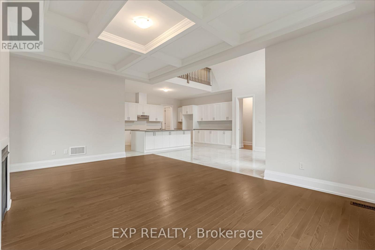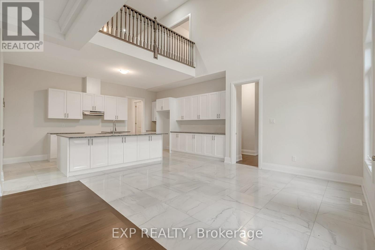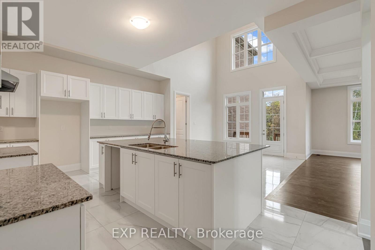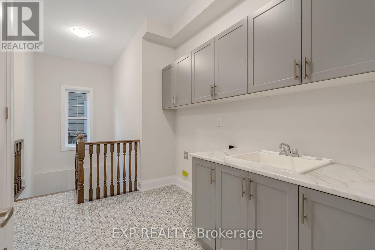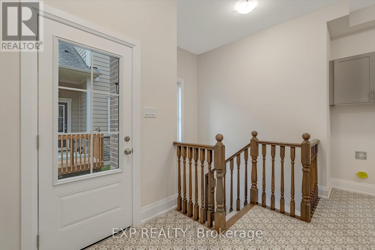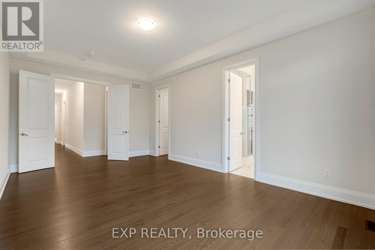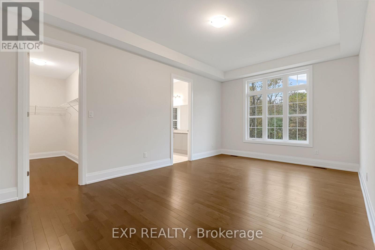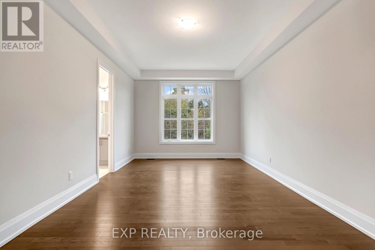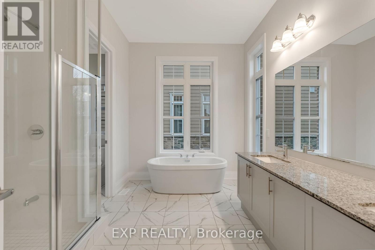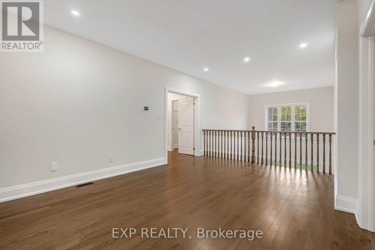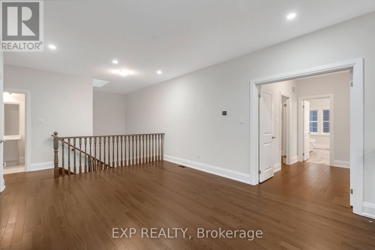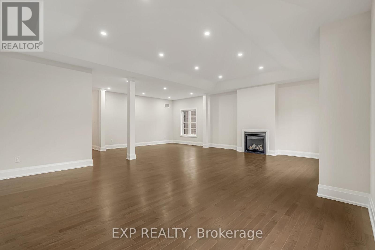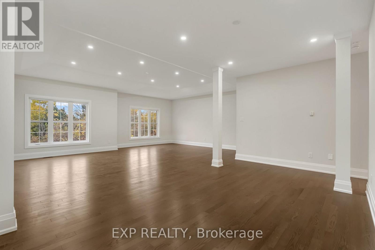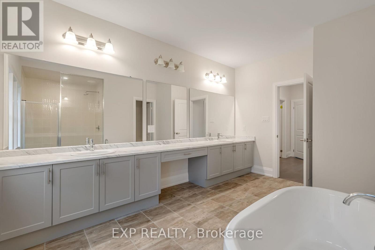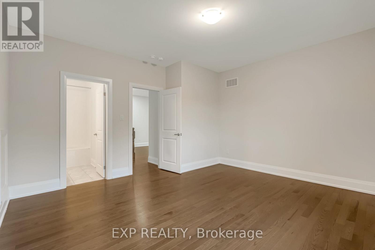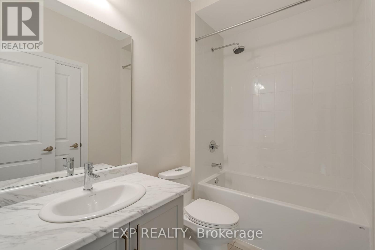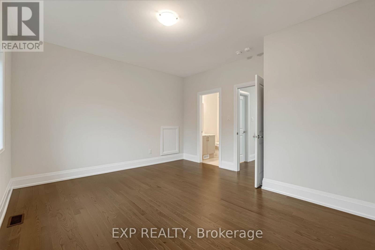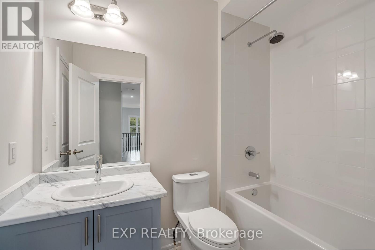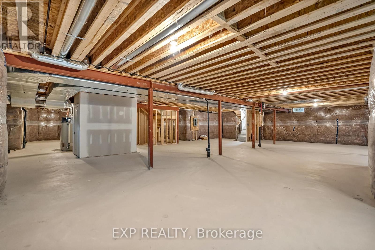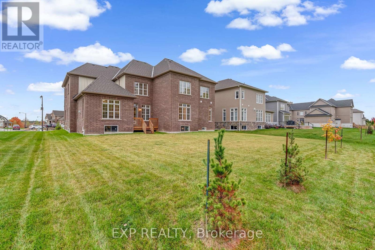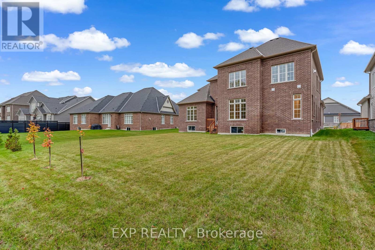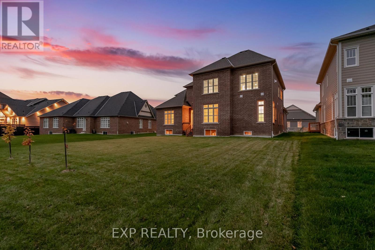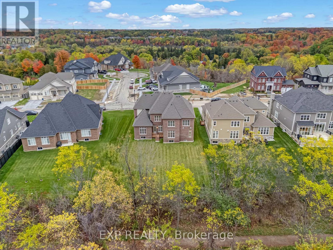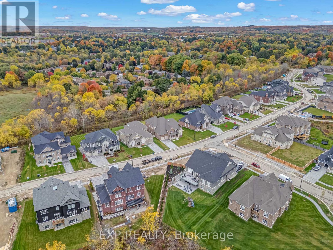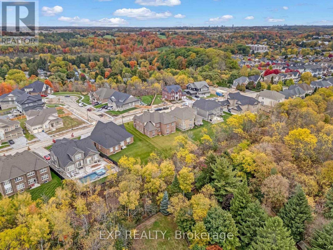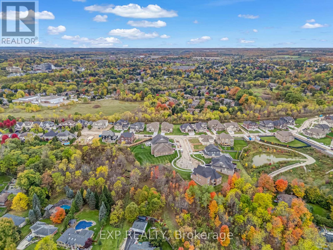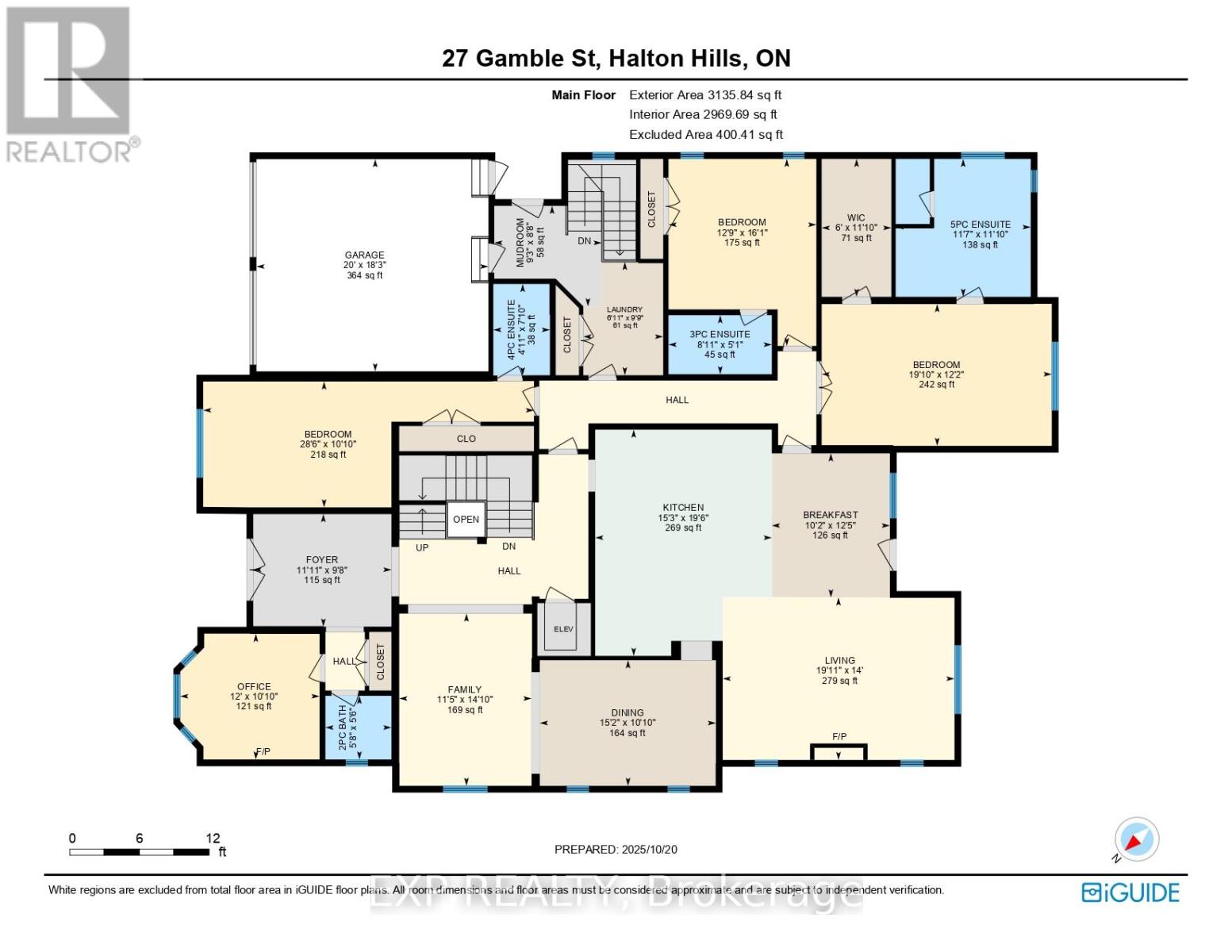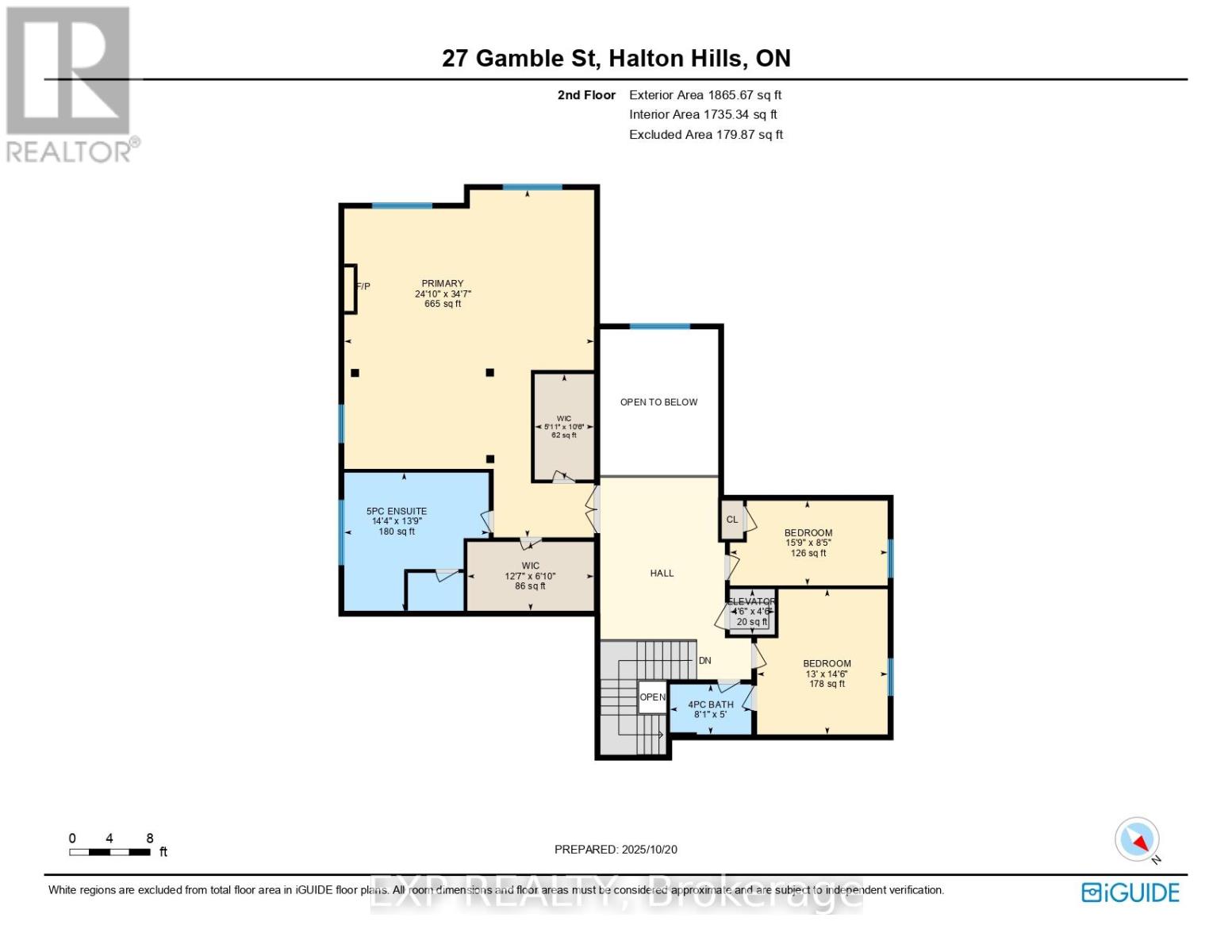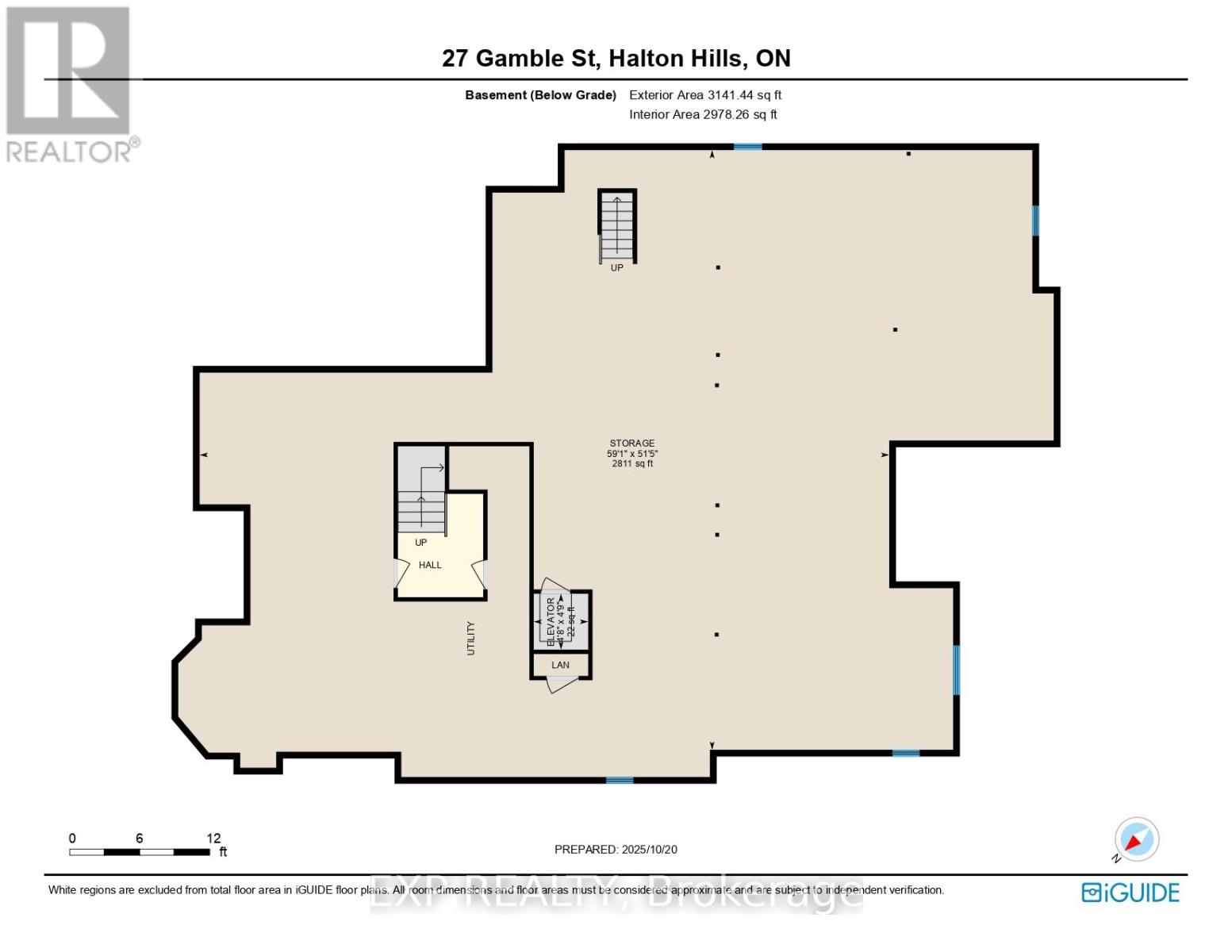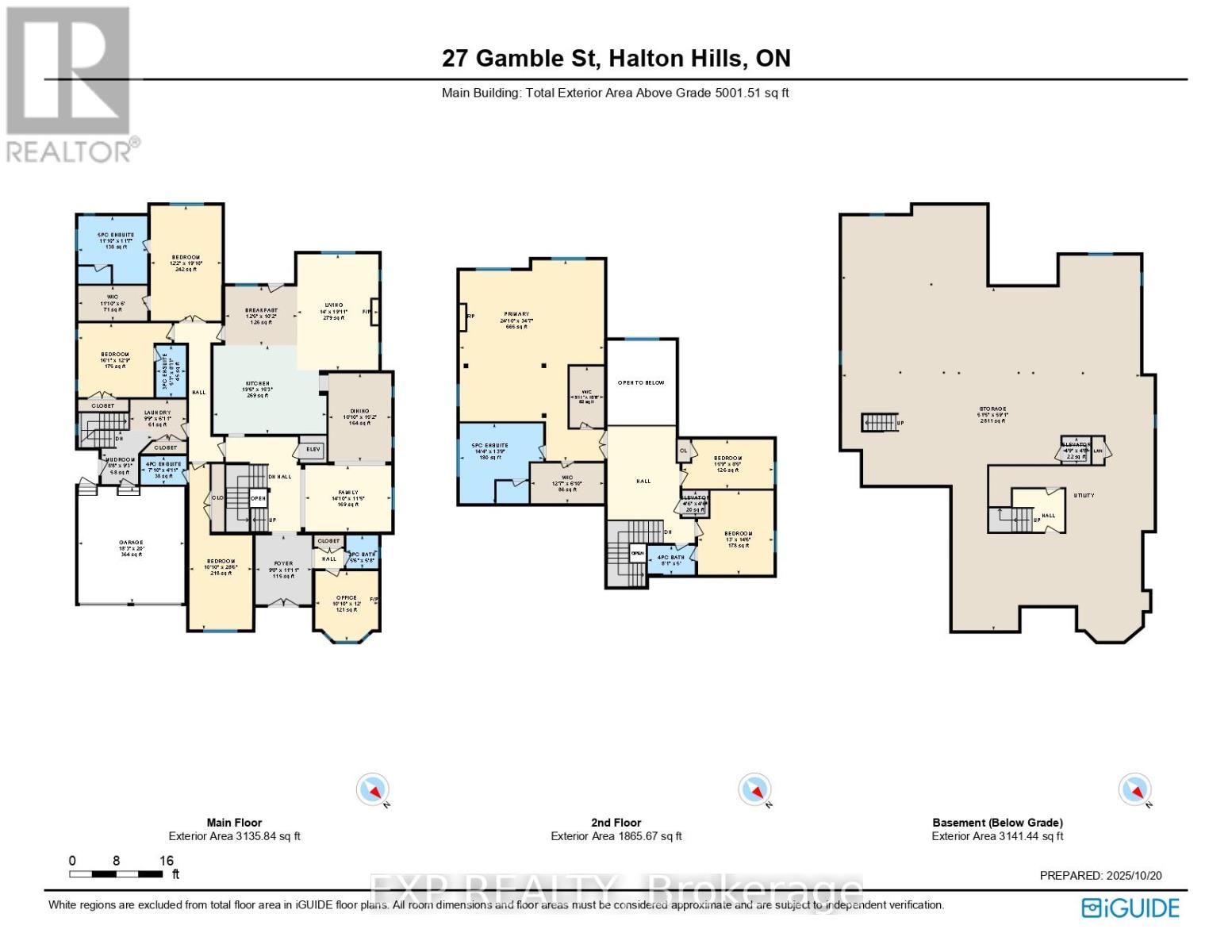27 Gamble Street Halton Hills, Ontario L7G 0P3
$3,188,800
27 Gamble Street in Georgetown's Glen Williams enclave is an exceptional custom-built residence offering refined living and thoughtful accessibility. Never occupied and meticulously finished, this home delivers over 5,000 sq ft of above-grade space designed for comfortable daily life and gracious entertaining. The main level features a main-floor primary suite and two additional bedrooms with ensuites. An oversized living room, a formal dining room, and a quiet dedicated office ensure there is space for everyone. The kitchen is bright and spacious, overlooking the private green space behind the home. An in-home elevator simplifies movement between floors and makes this home ideal for multi-generational families. The main-floor layout emphasizes privacy and function without sacrificing style. Upstairs, discover an oversized secondary primary suite complete with two closets, a luxurious five-piece ensuite, and a fireplace that creates a warm retreat. Two more generous bedrooms and a four-piece bath serve family or visitors. High-quality materials, clean architectural lines, and intelligent room flow define the interior throughout. Set on a generous 70 x 165 ft ravine lot, the property offers exceptional privacy and tranquil views, perfect for outdoor entertaining, gardening, or quiet relaxation. Constructed just one year ago, this custom home blends modern systems and finishes with timeless functionality to meet the needs of today's multigenerational families. A rare offering in a coveted neighbourhood, this property is ready to welcome buyers seeking privacy, accessibility, and upscale design. (id:60365)
Open House
This property has open houses!
2:00 pm
Ends at:4:00 pm
11:30 am
Ends at:1:30 pm
Property Details
| MLS® Number | W12480139 |
| Property Type | Single Family |
| Community Name | Glen Williams |
| EquipmentType | Water Heater |
| Features | Ravine |
| ParkingSpaceTotal | 6 |
| RentalEquipmentType | Water Heater |
Building
| BathroomTotal | 6 |
| BedroomsAboveGround | 6 |
| BedroomsTotal | 6 |
| BasementDevelopment | Unfinished |
| BasementType | N/a (unfinished), Full |
| ConstructionStyleAttachment | Detached |
| CoolingType | None |
| ExteriorFinish | Brick |
| FireplacePresent | Yes |
| FoundationType | Poured Concrete, Brick |
| HalfBathTotal | 1 |
| HeatingFuel | Natural Gas |
| HeatingType | Forced Air |
| StoriesTotal | 2 |
| SizeInterior | 5000 - 100000 Sqft |
| Type | House |
| UtilityWater | Municipal Water |
Parking
| Attached Garage | |
| Garage |
Land
| Acreage | No |
| Sewer | Sanitary Sewer |
| SizeDepth | 165 Ft ,2 In |
| SizeFrontage | 71 Ft ,7 In |
| SizeIrregular | 71.6 X 165.2 Ft |
| SizeTotalText | 71.6 X 165.2 Ft |
Rooms
| Level | Type | Length | Width | Dimensions |
|---|---|---|---|---|
| Second Level | Bedroom 4 | 3.96 m | 4.42 m | 3.96 m x 4.42 m |
| Second Level | Bedroom 5 | 4.8 m | 2.57 m | 4.8 m x 2.57 m |
| Second Level | Primary Bedroom | 7.57 m | 10.54 m | 7.57 m x 10.54 m |
| Main Level | Office | 3.66 m | 3.3 m | 3.66 m x 3.3 m |
| Main Level | Bedroom 3 | 8.69 m | 3.3 m | 8.69 m x 3.3 m |
| Main Level | Family Room | 3.48 m | 4.52 m | 3.48 m x 4.52 m |
| Main Level | Bathroom | 1.73 m | 1.68 m | 1.73 m x 1.68 m |
| Main Level | Dining Room | 4.62 m | 3.3 m | 4.62 m x 3.3 m |
| Main Level | Living Room | 6.07 m | 4.27 m | 6.07 m x 4.27 m |
| Main Level | Kitchen | 4.65 m | 5.94 m | 4.65 m x 5.94 m |
| Main Level | Eating Area | 3.1 m | 3.78 m | 3.1 m x 3.78 m |
| Main Level | Primary Bedroom | 6.05 m | 3.71 m | 6.05 m x 3.71 m |
| Main Level | Bedroom 2 | 3.28 m | 4.9 m | 3.28 m x 4.9 m |
| Main Level | Laundry Room | 2.11 m | 2.97 m | 2.11 m x 2.97 m |
| Main Level | Mud Room | 2.62 m | 2.64 m | 2.62 m x 2.64 m |
Walter Galvao
Broker
21 King St W Unit A 5/fl
Hamilton, Ontario L8P 4W7

