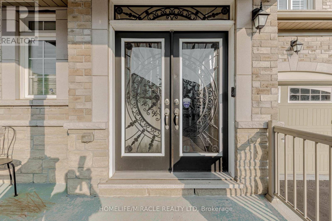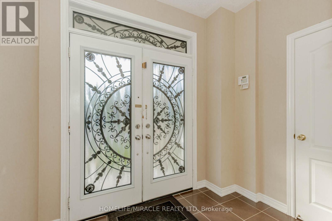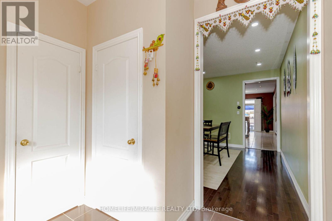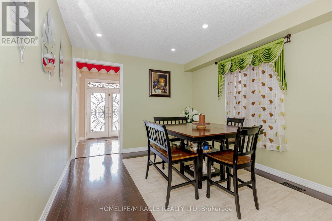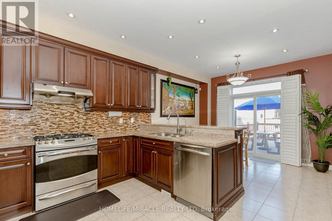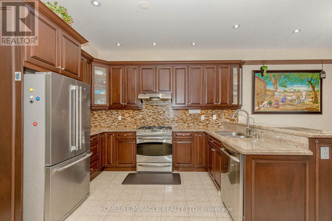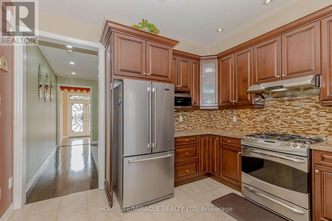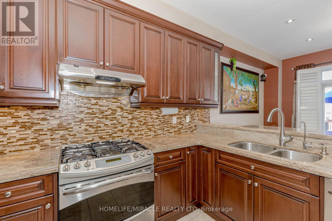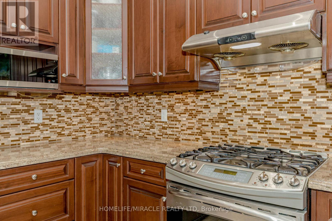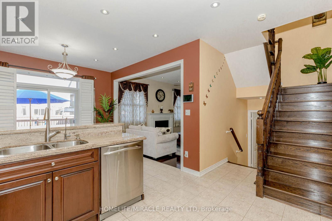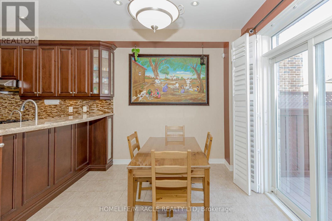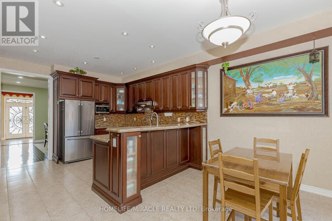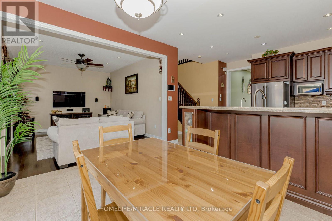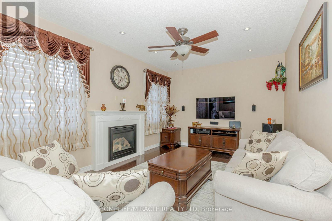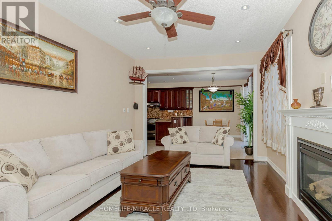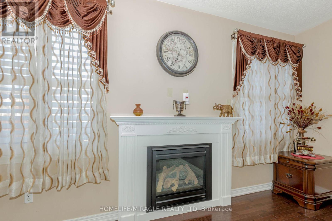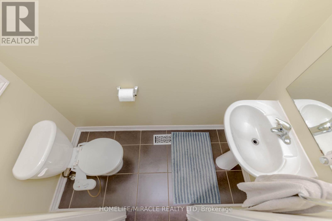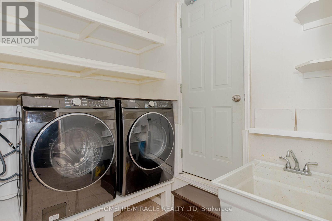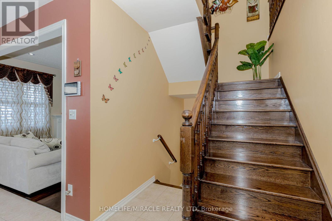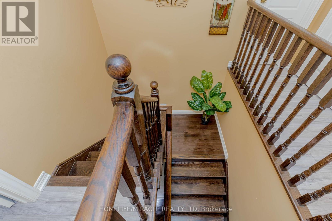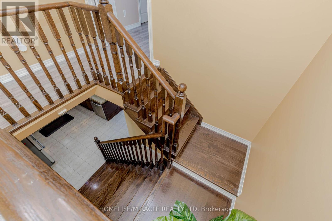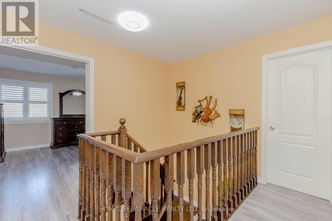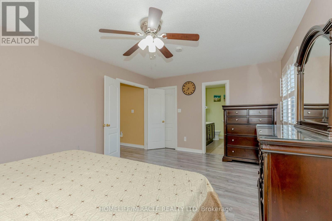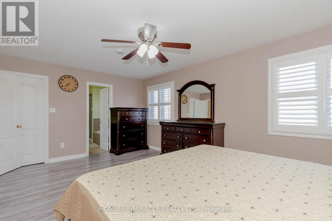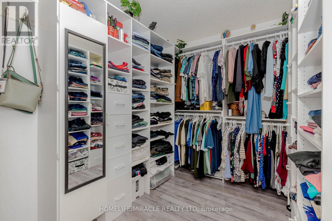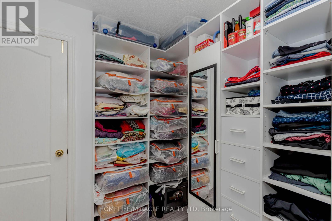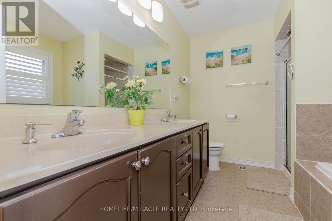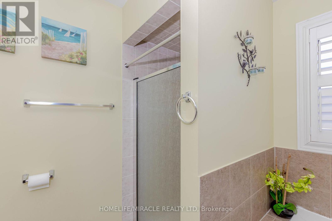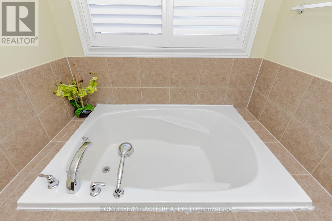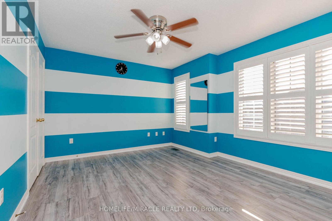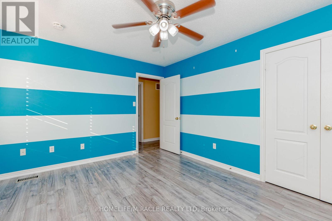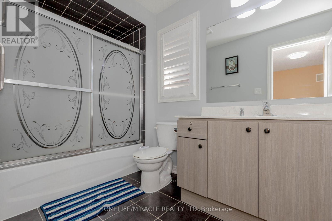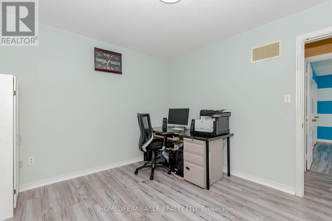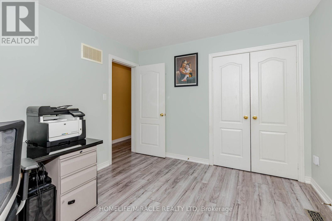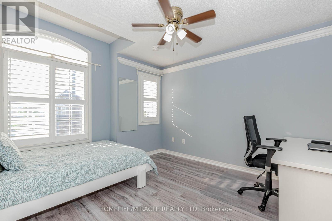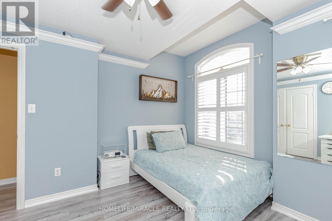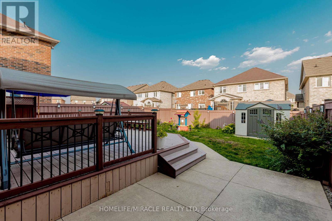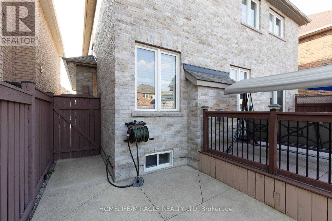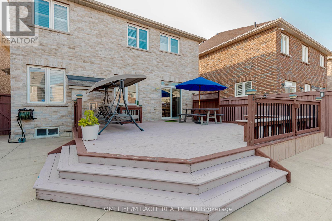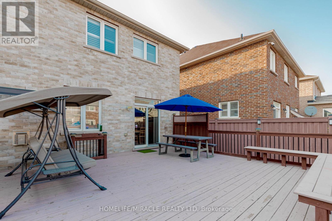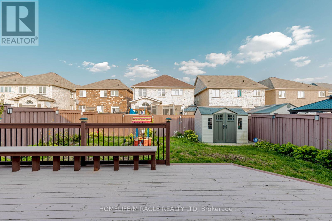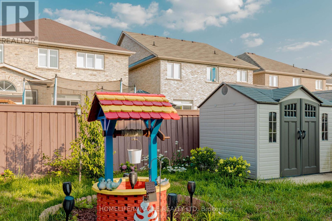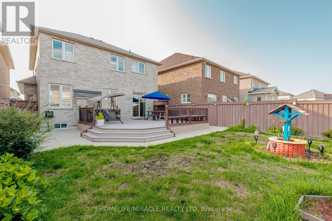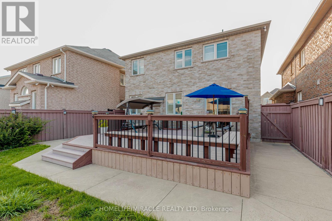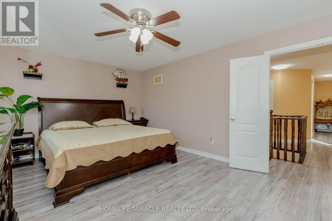27 Fossil Street Brampton, Ontario L6P 3G7
$1,274,900
Absolutely stunning, fully upgraded detached home in Brampton's prestigious Castle more community! This carpet-free beauty features 4 generous bedrooms, separate living and family rooms, elegant hardwood floors on the main level, and a chefs kitchen with maple cabinets, granite countertops, and premium stainless steel appliances. The second floor boasts stylish laminate flooring and custom closets in every bedroom. Enjoy outdoor living with a spacious deck, large backyard, and handy storage shed. California shutters on all windows add a touch of elegance throughout. Conveniently located near Hwys 427/407/401, top-rated schools, parks, shopping, and all essential amenities. This is the one youve been waiting fordont miss it! (id:60365)
Property Details
| MLS® Number | W12292069 |
| Property Type | Single Family |
| Community Name | Bram East |
| AmenitiesNearBy | Park, Place Of Worship, Public Transit |
| CommunityFeatures | Community Centre |
| Features | Lighting, Paved Yard, Carpet Free |
| ParkingSpaceTotal | 4 |
| Structure | Patio(s), Porch |
Building
| BathroomTotal | 3 |
| BedroomsAboveGround | 4 |
| BedroomsTotal | 4 |
| Appliances | Garage Door Opener Remote(s), Central Vacuum, Water Heater, Water Purifier, Water Softener, Dishwasher, Dryer, Stove, Washer, Window Coverings, Refrigerator |
| BasementDevelopment | Unfinished |
| BasementType | N/a (unfinished) |
| ConstructionStyleAttachment | Detached |
| CoolingType | Central Air Conditioning |
| ExteriorFinish | Brick |
| FireProtection | Smoke Detectors |
| FireplacePresent | Yes |
| FlooringType | Hardwood, Ceramic, Laminate |
| FoundationType | Concrete |
| HalfBathTotal | 1 |
| HeatingFuel | Natural Gas |
| HeatingType | Forced Air |
| StoriesTotal | 2 |
| SizeInterior | 2000 - 2500 Sqft |
| Type | House |
| UtilityWater | Municipal Water |
Parking
| Garage |
Land
| Acreage | No |
| FenceType | Fenced Yard |
| LandAmenities | Park, Place Of Worship, Public Transit |
| LandscapeFeatures | Landscaped |
| Sewer | Sanitary Sewer |
| SizeDepth | 109 Ft ,10 In |
| SizeFrontage | 38 Ft ,1 In |
| SizeIrregular | 38.1 X 109.9 Ft |
| SizeTotalText | 38.1 X 109.9 Ft |
Rooms
| Level | Type | Length | Width | Dimensions |
|---|---|---|---|---|
| Second Level | Primary Bedroom | 5.49 m | 3.66 m | 5.49 m x 3.66 m |
| Second Level | Bedroom 2 | 4.08 m | 3.23 m | 4.08 m x 3.23 m |
| Second Level | Bedroom 3 | 3.23 m | 3.54 m | 3.23 m x 3.54 m |
| Second Level | Bedroom 4 | 3.63 m | 3.84 m | 3.63 m x 3.84 m |
| Main Level | Family Room | 4.75 m | 3.66 m | 4.75 m x 3.66 m |
| Main Level | Kitchen | 3.66 m | 3.05 m | 3.66 m x 3.05 m |
| Main Level | Eating Area | 3.66 m | 3.35 m | 3.66 m x 3.35 m |
| Main Level | Living Room | 3.63 m | 4.27 m | 3.63 m x 4.27 m |
| Main Level | Dining Room | 3.63 m | 4.27 m | 3.63 m x 4.27 m |
https://www.realtor.ca/real-estate/28621098/27-fossil-street-brampton-bram-east-bram-east
Mehul Shah
Broker
11a-5010 Steeles Ave. West
Toronto, Ontario M9V 5C6






