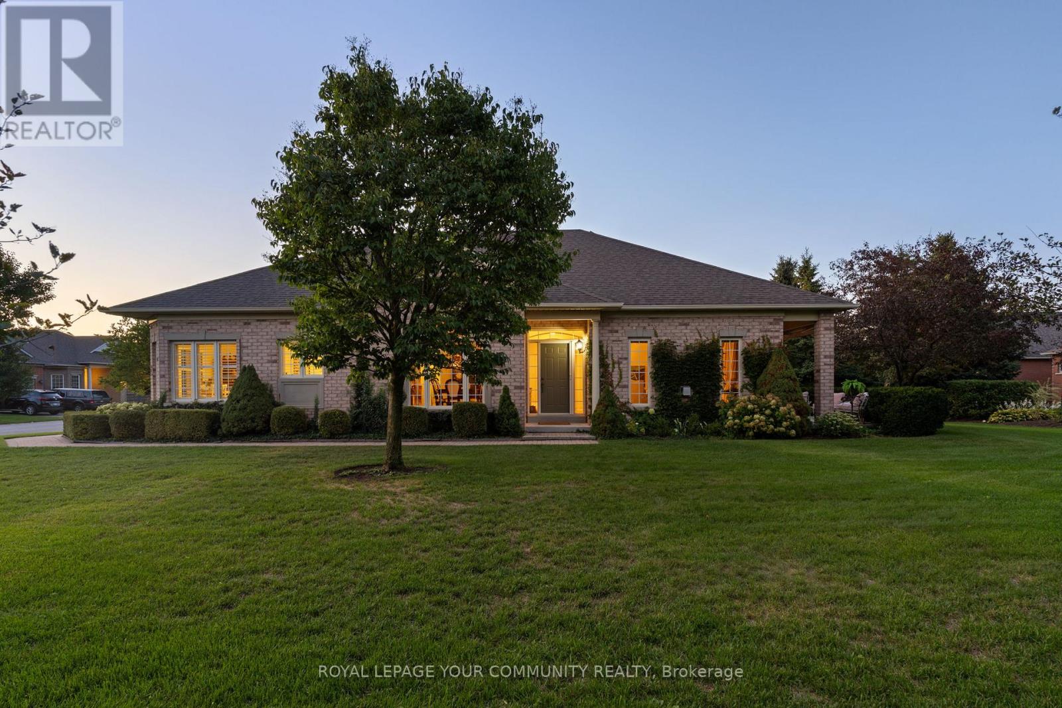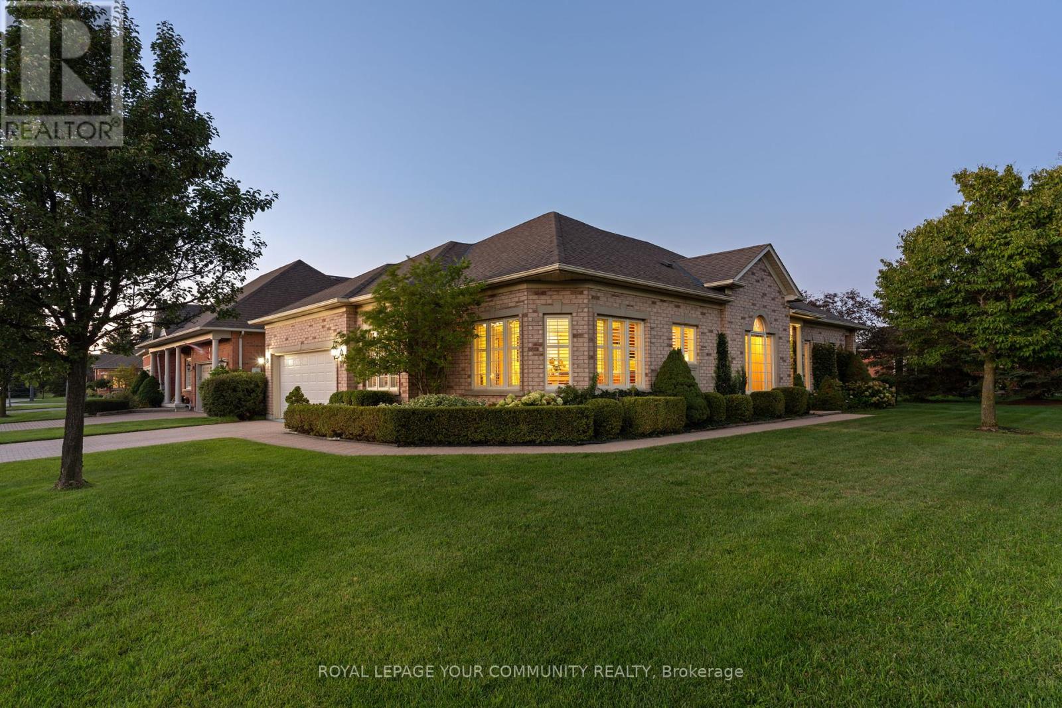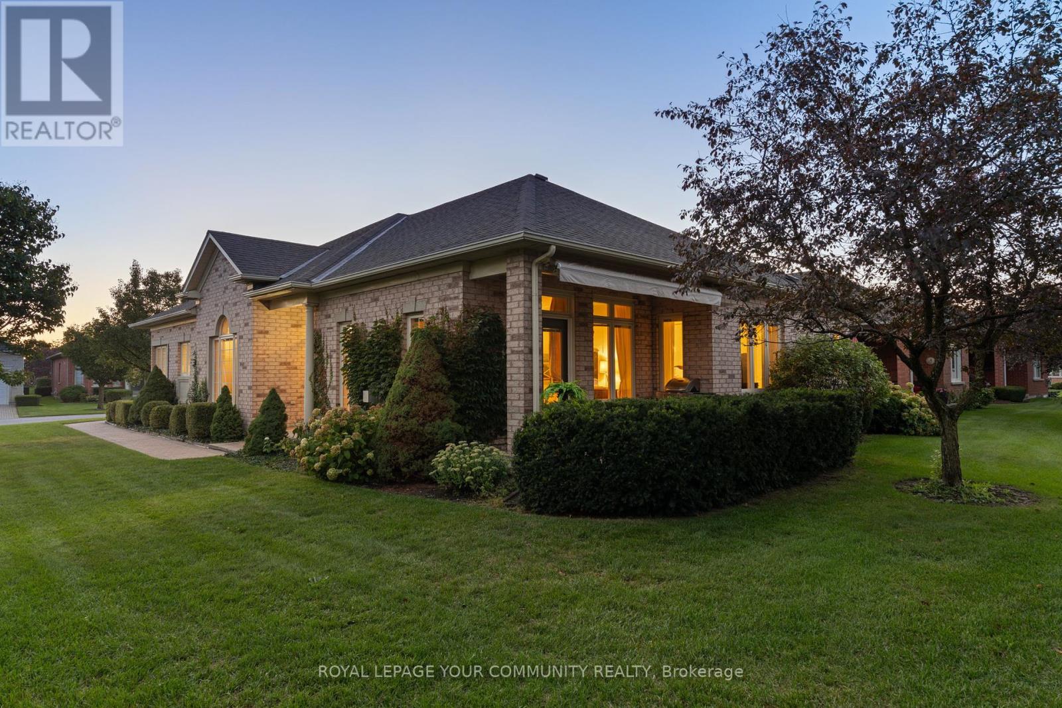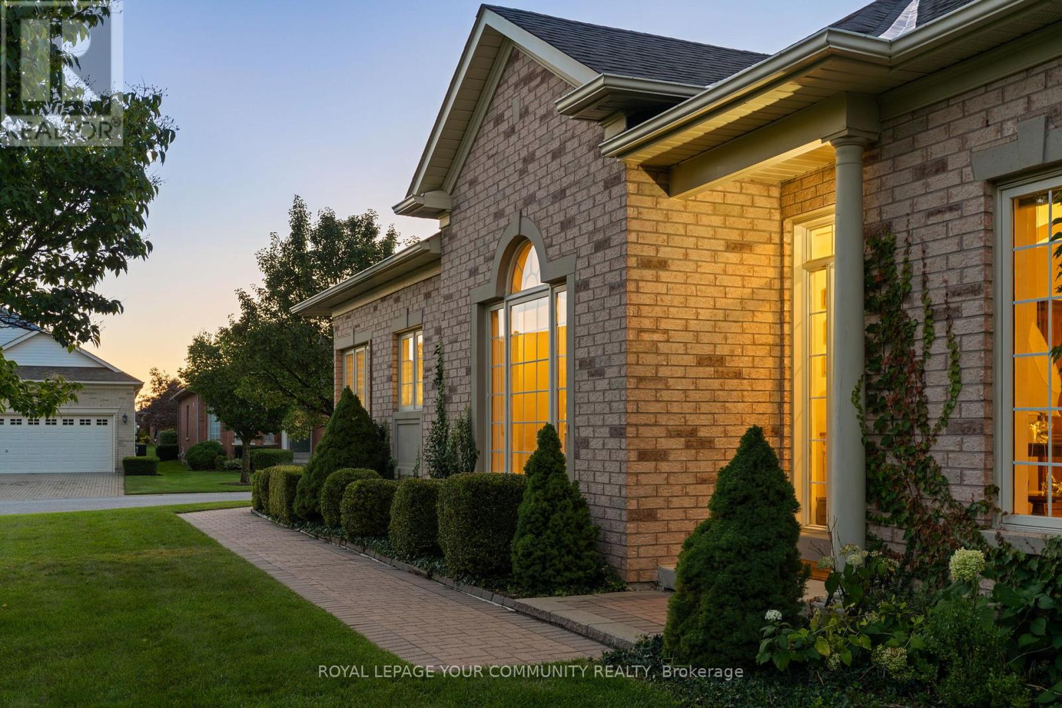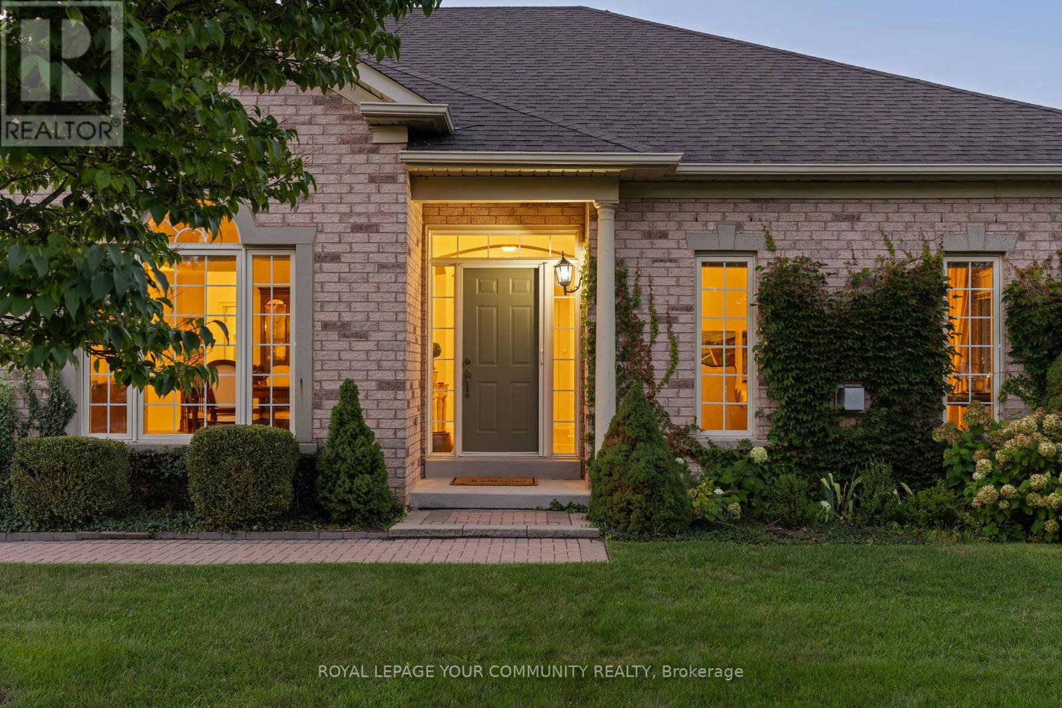27 Faldos Flight Whitchurch-Stouffville, Ontario L4A 1M8
$1,525,000Maintenance, Parcel of Tied Land
$670.61 Monthly
Maintenance, Parcel of Tied Land
$670.61 MonthlyIt's decided. You want to live in the Ballantrae Golf & Country Club Community, surrounding an 18-Hole Championship Course, a mere 30 minutes north of Toronto. The Grand Cyprus is the community's largest model. This one is set on a premier lot with 2,165 sq. feet on the main-floor. This home is designed for comfort and elegance. A gracious centre hall sets the tone, leading to generous principal rooms filled with natural light. Every primary room faces south, overlooking a sublime treed green space. Its a view that changes with the seasons offering a daily reminder of nature's beauty right outside your door. A den, office, two huge bedrooms, both with ensuites, are linked by a well-considered open staircase to the finished basement. Downstairs a TV room with built-ins, workshop, plus bedroom and bath allow for guests aplenty. Life extends beyond the home. Condo fees include access to the rec centre, with its newly renovated salt water pool, hot tub, sauna, gym, tennis, bocce ball, bridge, billiards, library, the works! With no upkeep demands, grass-cutting, snow-shoveling - Residents are free to kick back and enjoy the good life on the green. (Irrigation and Rogers Internet for the Computer and TV are also included in fees.) This home also offers Extended Patio and Phantom Screens, California Shutters, Hardwood Floors and Nest Heating and Cooling (id:60365)
Open House
This property has open houses!
2:00 pm
Ends at:4:00 pm
Property Details
| MLS® Number | N12371541 |
| Property Type | Single Family |
| Community Name | Ballantrae |
| AmenitiesNearBy | Golf Nearby |
| CommunityFeatures | Community Centre |
| Features | Level Lot, Wooded Area, Irregular Lot Size, Flat Site, Conservation/green Belt |
| ParkingSpaceTotal | 4 |
| PoolType | Indoor Pool |
| Structure | Patio(s) |
Building
| BathroomTotal | 3 |
| BedroomsAboveGround | 2 |
| BedroomsBelowGround | 1 |
| BedroomsTotal | 3 |
| Appliances | Garage Door Opener Remote(s), Central Vacuum, Water Heater, Water Meter, All, Dishwasher, Dryer, Freezer, Hood Fan, Microwave, Stove, Washer, Water Softener, Window Coverings, Refrigerator |
| ArchitecturalStyle | Bungalow |
| BasementDevelopment | Finished |
| BasementType | N/a (finished) |
| ConstructionStyleAttachment | Detached |
| CoolingType | Central Air Conditioning |
| ExteriorFinish | Brick |
| FireProtection | Smoke Detectors |
| FireplacePresent | Yes |
| FireplaceTotal | 2 |
| FlooringType | Hardwood, Ceramic, Carpeted |
| FoundationType | Poured Concrete |
| HeatingFuel | Natural Gas |
| HeatingType | Forced Air |
| StoriesTotal | 1 |
| SizeInterior | 2000 - 2500 Sqft |
| Type | House |
| UtilityWater | Municipal Water |
Parking
| Attached Garage | |
| Garage |
Land
| Acreage | No |
| LandAmenities | Golf Nearby |
| LandscapeFeatures | Lawn Sprinkler |
| Sewer | Sanitary Sewer |
| SizeDepth | 83 Ft ,10 In |
| SizeFrontage | 140 Ft ,4 In |
| SizeIrregular | 140.4 X 83.9 Ft |
| SizeTotalText | 140.4 X 83.9 Ft|under 1/2 Acre |
| SoilType | Sand |
| ZoningDescription | Single Family Residential |
Rooms
| Level | Type | Length | Width | Dimensions |
|---|---|---|---|---|
| Lower Level | Bedroom 3 | Measurements not available | ||
| Lower Level | Family Room | Measurements not available | ||
| Lower Level | Workshop | Measurements not available | ||
| Main Level | Living Room | 4.93 m | 4.51 m | 4.93 m x 4.51 m |
| Main Level | Dining Room | 5.54 m | 3.53 m | 5.54 m x 3.53 m |
| Main Level | Primary Bedroom | 3.84 m | 5.36 m | 3.84 m x 5.36 m |
| Main Level | Bedroom 2 | 4.35 m | 3.71 m | 4.35 m x 3.71 m |
| Main Level | Kitchen | 3.68 m | 3.35 m | 3.68 m x 3.35 m |
| Main Level | Laundry Room | Measurements not available | ||
| Main Level | Den | 3.96 m | 3.35 m | 3.96 m x 3.35 m |
| Main Level | Office | 3.04 m | 3.04 m | 3.04 m x 3.04 m |
Utilities
| Cable | Installed |
| Electricity | Installed |
| Sewer | Installed |
Carol Taplin
Salesperson
14799 Yonge Street, 100408
Aurora, Ontario L4G 1N1

