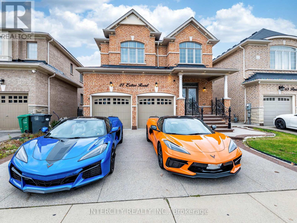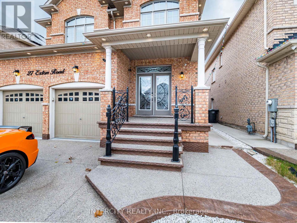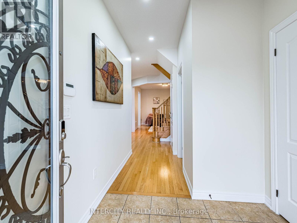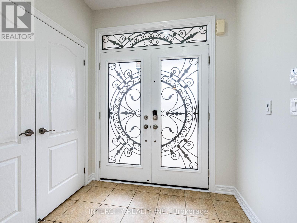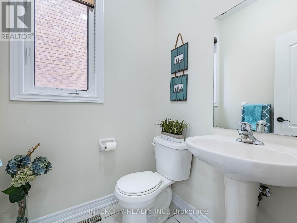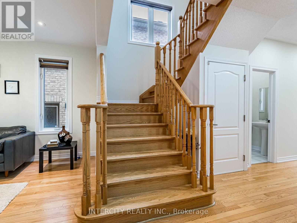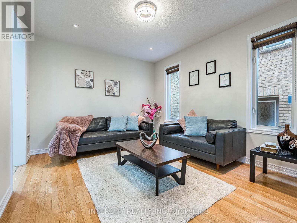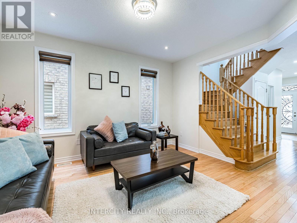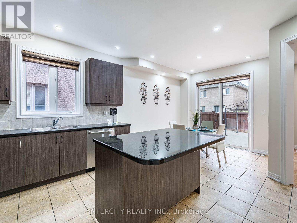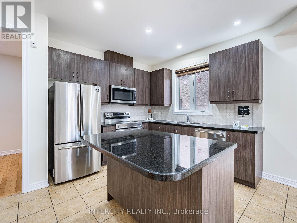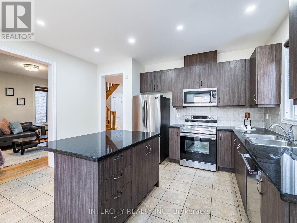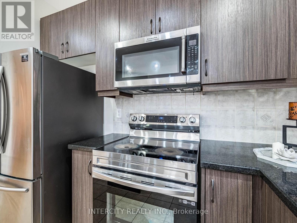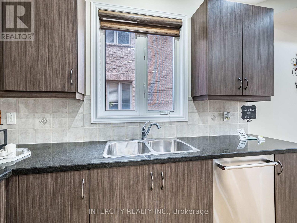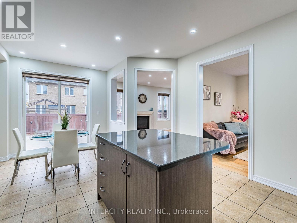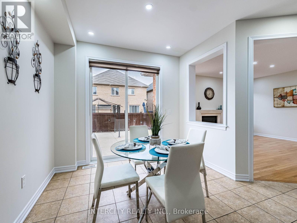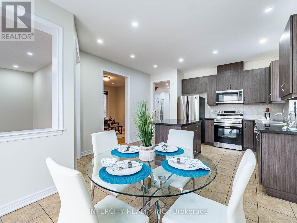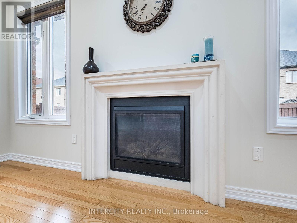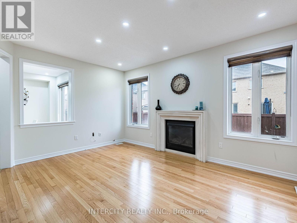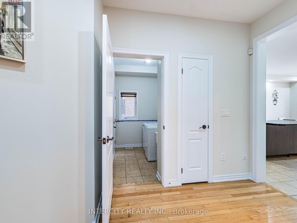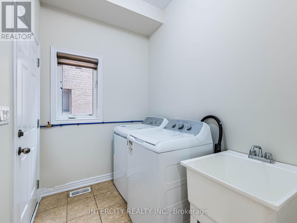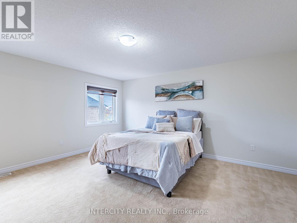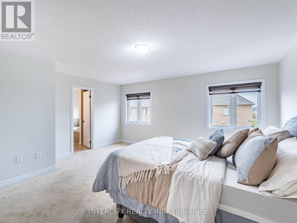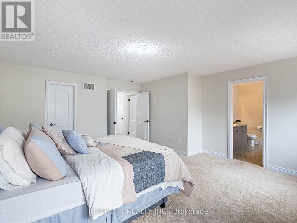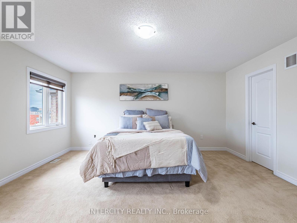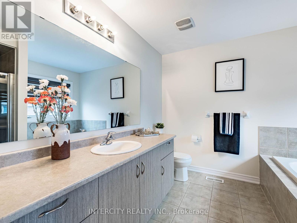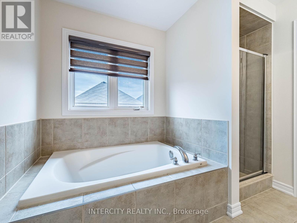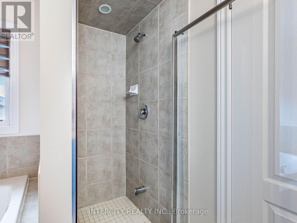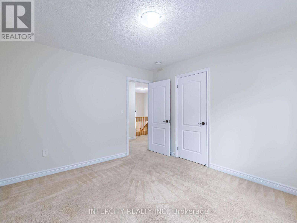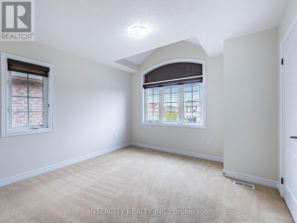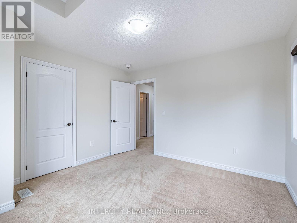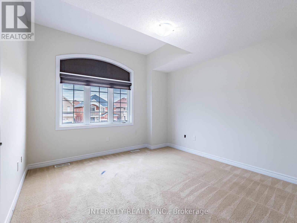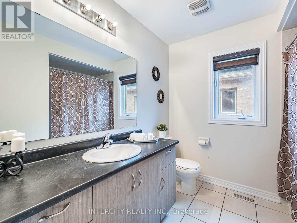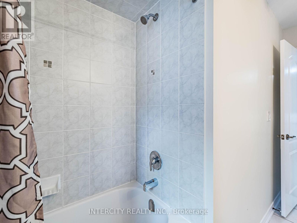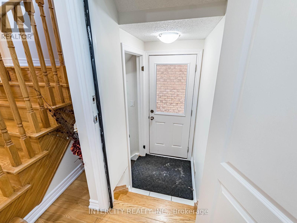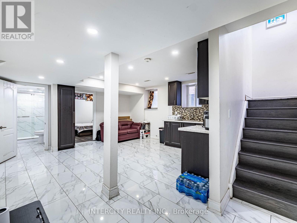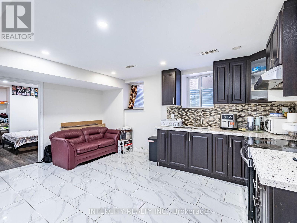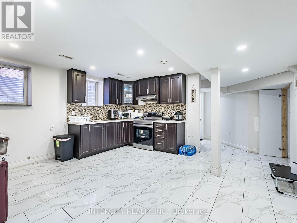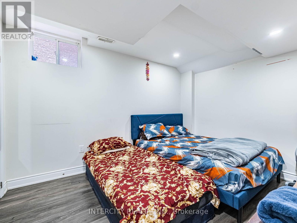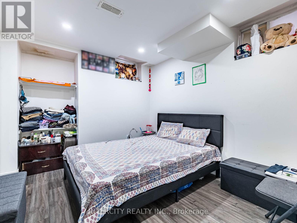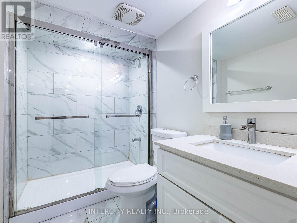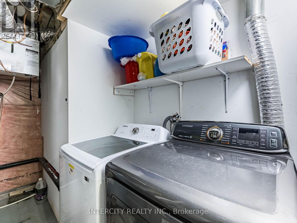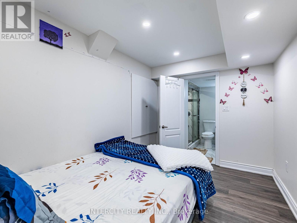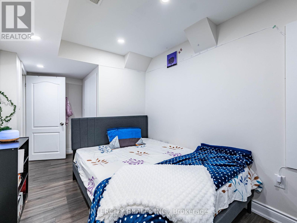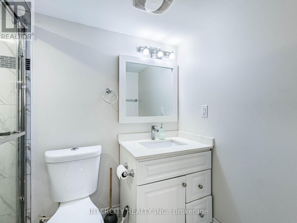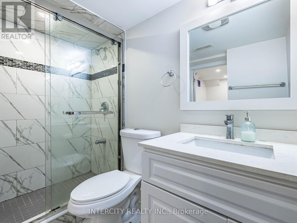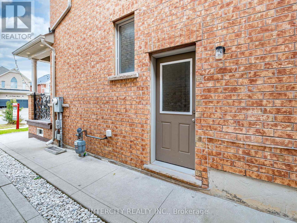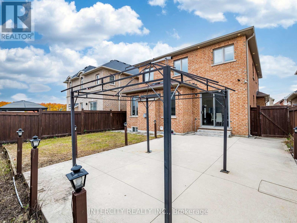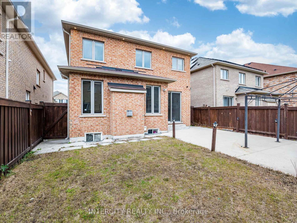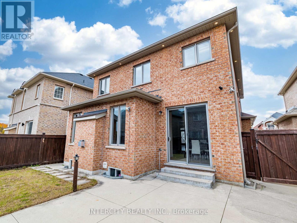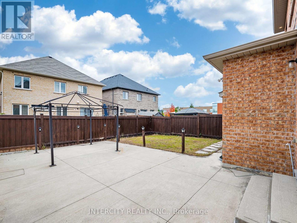27 Exton Road Brampton, Ontario L6X 5M8
$1,299,999
Welcome to 27 Exton Road, 2270 sq ft detached residence built in 2016, perfect for a large family or those seeking a fantastic investment opportunity. This home features a bright and spacious 4 bedroom, 2.5 bathroom main floor, offering ample space for comfortable living. Professionally finished, legal basement apartment, complete with its own separate entrance, offering 3 additional bedrooms and 2 full bathrooms. This setup is ideal for extended family living or as a significant potential income suite. Enjoy an unbeatable location, literally next door to McClure Public School, making school runs a breeze! Commuters will appreciate the close proximity to transit, and everyday errands are made easy with excellent access to shopping. This well-maintained, move-in ready property combines modern build quality with unparalleled convenience. (id:60365)
Property Details
| MLS® Number | W12490208 |
| Property Type | Single Family |
| Community Name | Credit Valley |
| AmenitiesNearBy | Public Transit, Schools |
| CommunityFeatures | School Bus |
| EquipmentType | Water Heater |
| ParkingSpaceTotal | 4 |
| RentalEquipmentType | Water Heater |
Building
| BathroomTotal | 5 |
| BedroomsAboveGround | 4 |
| BedroomsBelowGround | 3 |
| BedroomsTotal | 7 |
| Amenities | Fireplace(s) |
| Appliances | Central Vacuum, Dishwasher, Dryer, Stove, Washer, Window Coverings, Refrigerator |
| BasementFeatures | Apartment In Basement |
| BasementType | N/a |
| ConstructionStyleAttachment | Detached |
| CoolingType | Central Air Conditioning |
| ExteriorFinish | Brick |
| FireplacePresent | Yes |
| FlooringType | Hardwood, Tile |
| FoundationType | Unknown |
| HalfBathTotal | 1 |
| HeatingFuel | Natural Gas |
| HeatingType | Forced Air |
| StoriesTotal | 2 |
| SizeInterior | 2000 - 2500 Sqft |
| Type | House |
| UtilityWater | Municipal Water |
Parking
| Attached Garage | |
| Garage |
Land
| Acreage | No |
| FenceType | Fenced Yard |
| LandAmenities | Public Transit, Schools |
| Sewer | Sanitary Sewer |
| SizeDepth | 103 Ft ,4 In |
| SizeFrontage | 38 Ft ,1 In |
| SizeIrregular | 38.1 X 103.4 Ft |
| SizeTotalText | 38.1 X 103.4 Ft |
| ZoningDescription | R1e-11.6-2314 |
Rooms
| Level | Type | Length | Width | Dimensions |
|---|---|---|---|---|
| Second Level | Primary Bedroom | 4.87 m | 4.9 m | 4.87 m x 4.9 m |
| Second Level | Bedroom 2 | 3.59 m | 3.54 m | 3.59 m x 3.54 m |
| Second Level | Bedroom 3 | 3.59 m | 3.65 m | 3.59 m x 3.65 m |
| Second Level | Bedroom 4 | 3.59 m | 3.35 m | 3.59 m x 3.35 m |
| Basement | Bedroom 3 | Measurements not available | ||
| Basement | Bedroom | Measurements not available | ||
| Basement | Bedroom 2 | Measurements not available | ||
| Main Level | Living Room | 3.54 m | 4.3 m | 3.54 m x 4.3 m |
| Main Level | Family Room | 4.76 m | 3.85 m | 4.76 m x 3.85 m |
| Main Level | Dining Room | 3.1 m | 3.35 m | 3.1 m x 3.35 m |
| Main Level | Kitchen | 3.1 m | 4.26 m | 3.1 m x 4.26 m |
https://www.realtor.ca/real-estate/29047498/27-exton-road-brampton-credit-valley-credit-valley
Jazz Malhi
Broker
3600 Langstaff Rd., Ste14
Vaughan, Ontario L4L 9E7

