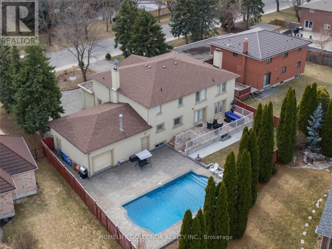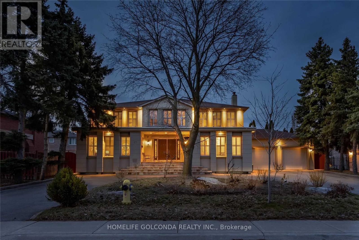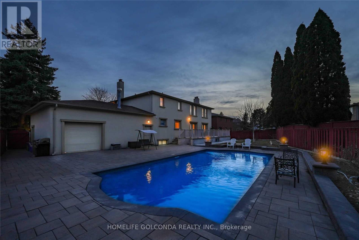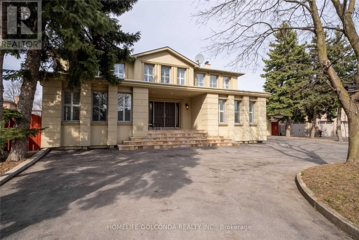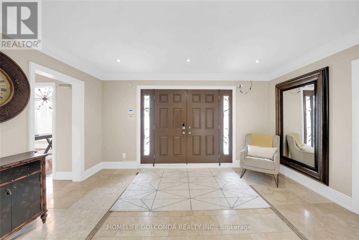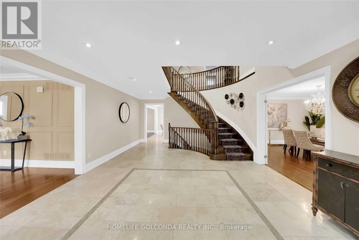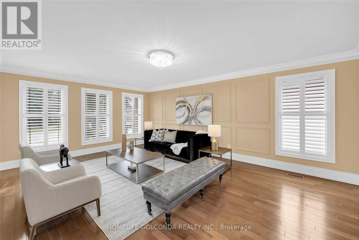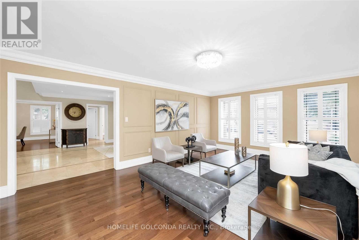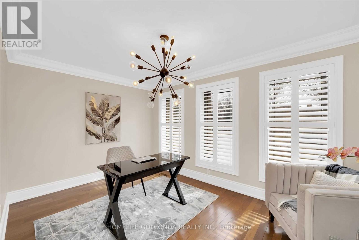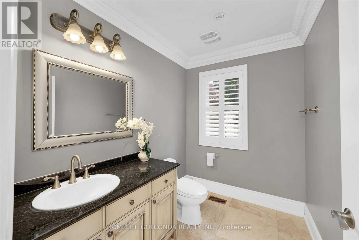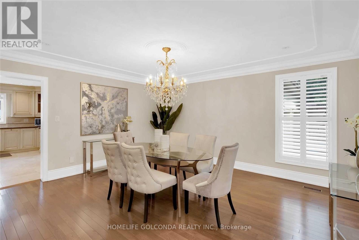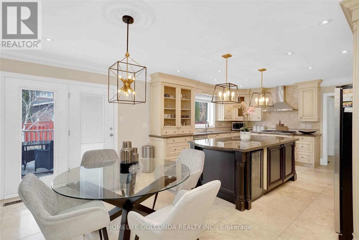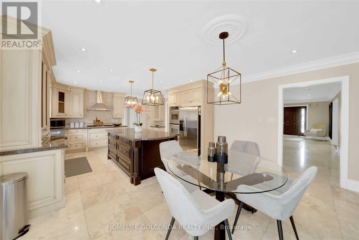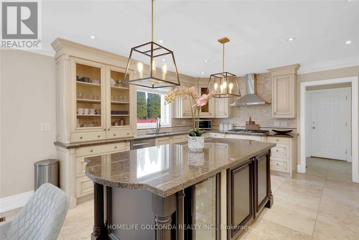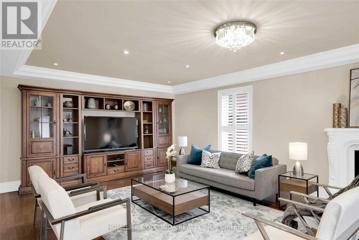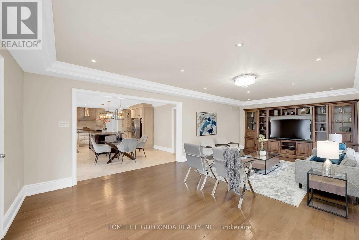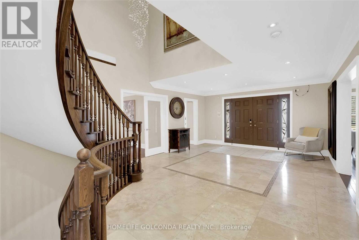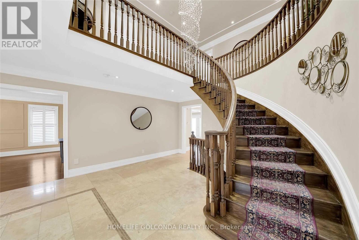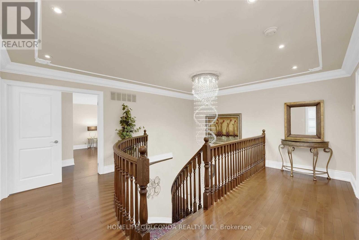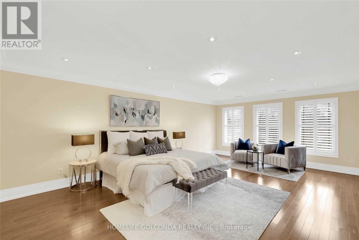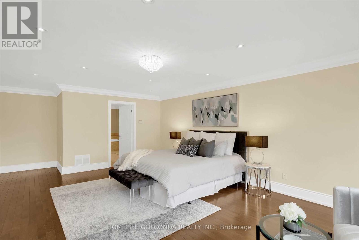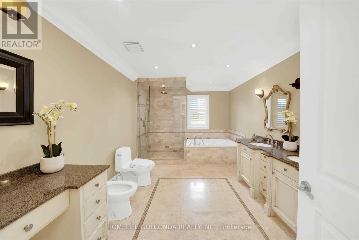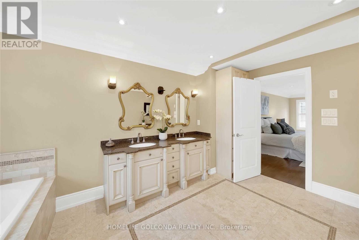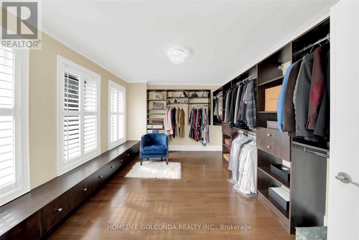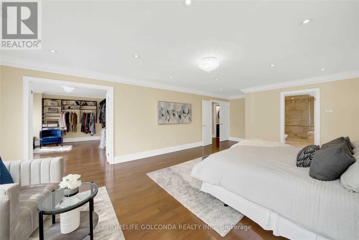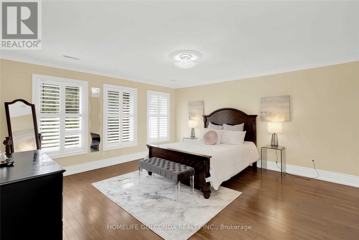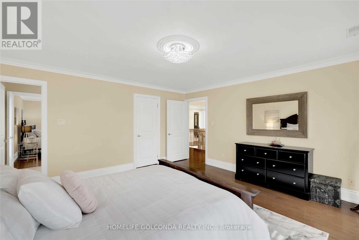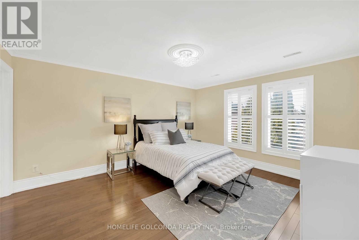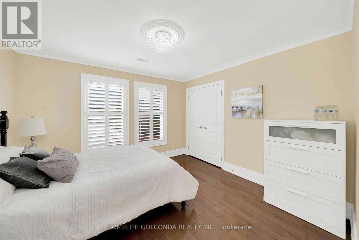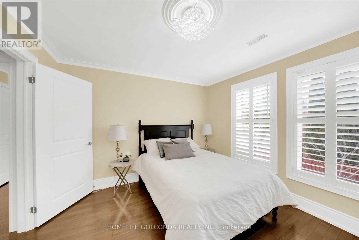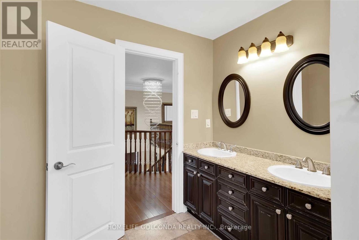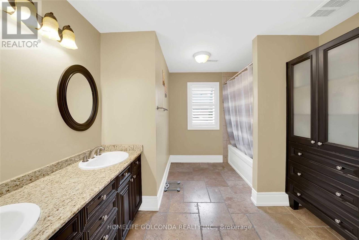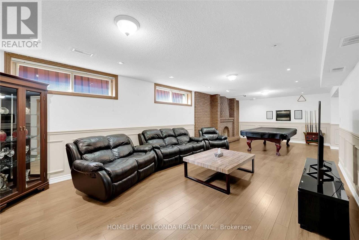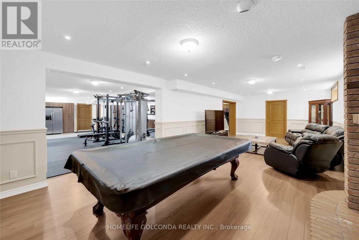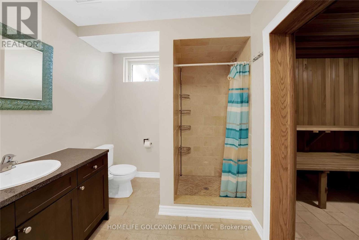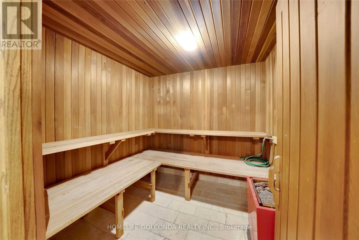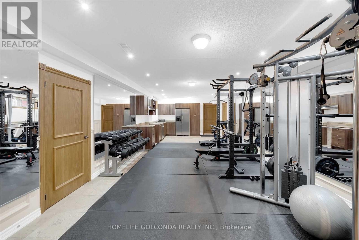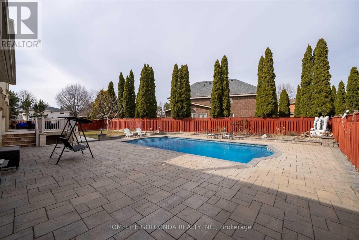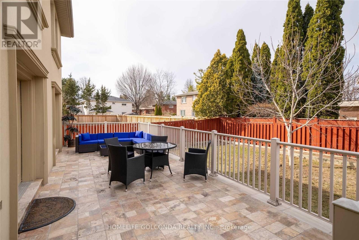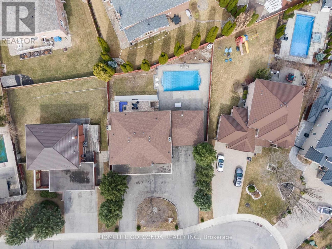27 Dorwood Court Vaughan, Ontario L4L 1M9
$2,417,000
Rare Opportunity To Live In The Desirable Islington Woods Community. Just Under 7,000Sqft. Of Living Space. Located At The Start Of A Quiet Cul-De-Sac On A Premium Lot With Horseshoe Driveway. Gourmet Eat In Kitchen With Granite Counters, Limestone Backsplash & Floor. Kitchen Walk Out To Large Patio Overlooking In-Ground Pool. Main Floor Family Room (W/O To Patio),2 Walk Ups From Fully Finished Basement Which Includes Kitchen, 5th Bedroom, Full Washroom, Rec. The garage has Tesla charger with separate electrical sub-panel. (id:60365)
Property Details
| MLS® Number | N12516422 |
| Property Type | Single Family |
| Community Name | Islington Woods |
| EquipmentType | Water Heater |
| Features | Sauna |
| ParkingSpaceTotal | 20 |
| PoolType | Inground Pool |
| RentalEquipmentType | Water Heater |
Building
| BathroomTotal | 5 |
| BedroomsAboveGround | 4 |
| BedroomsBelowGround | 1 |
| BedroomsTotal | 5 |
| Amenities | Separate Heating Controls |
| Appliances | Garage Door Opener Remote(s), Central Vacuum, Oven - Built-in, Range, Water Heater, Sauna |
| BasementDevelopment | Finished |
| BasementFeatures | Walk-up |
| BasementType | N/a (finished), N/a |
| ConstructionStyleAttachment | Detached |
| CoolingType | Central Air Conditioning |
| ExteriorFinish | Stucco |
| FireplacePresent | Yes |
| FlooringType | Stone, Laminate |
| FoundationType | Concrete |
| HalfBathTotal | 1 |
| HeatingFuel | Natural Gas |
| HeatingType | Forced Air |
| StoriesTotal | 2 |
| SizeInterior | 3500 - 5000 Sqft |
| Type | House |
| UtilityWater | Municipal Water |
Parking
| Attached Garage | |
| Garage |
Land
| Acreage | No |
| Sewer | Sanitary Sewer |
| SizeDepth | 132 Ft |
| SizeFrontage | 89 Ft ,6 In |
| SizeIrregular | 89.5 X 132 Ft |
| SizeTotalText | 89.5 X 132 Ft |
Rooms
| Level | Type | Length | Width | Dimensions |
|---|---|---|---|---|
| Second Level | Primary Bedroom | 6.76 m | 4.62 m | 6.76 m x 4.62 m |
| Second Level | Bedroom 2 | 4.85 m | 4.57 m | 4.85 m x 4.57 m |
| Second Level | Bedroom 3 | 4.57 m | 3.86 m | 4.57 m x 3.86 m |
| Second Level | Bedroom 4 | 3.63 m | 3.35 m | 3.63 m x 3.35 m |
| Basement | Kitchen | 9.14 m | 4.24 m | 9.14 m x 4.24 m |
| Basement | Bedroom 5 | 4.27 m | 4.27 m | 4.27 m x 4.27 m |
| Basement | Recreational, Games Room | 10.21 m | 4.27 m | 10.21 m x 4.27 m |
| Main Level | Kitchen | 7.3 m | 4.5 m | 7.3 m x 4.5 m |
| Main Level | Dining Room | 5.16 m | 4.52 m | 5.16 m x 4.52 m |
| Main Level | Living Room | 6.4 m | 4.47 m | 6.4 m x 4.47 m |
| Main Level | Family Room | 8.07 m | 4.48 m | 8.07 m x 4.48 m |
| Main Level | Office | 4.49 m | 2.91 m | 4.49 m x 2.91 m |
https://www.realtor.ca/real-estate/29074768/27-dorwood-court-vaughan-islington-woods-islington-woods
Hamidreza Salehi Sadeh
Broker
3601 Hwy 7 #215
Markham, Ontario L3R 0M3

