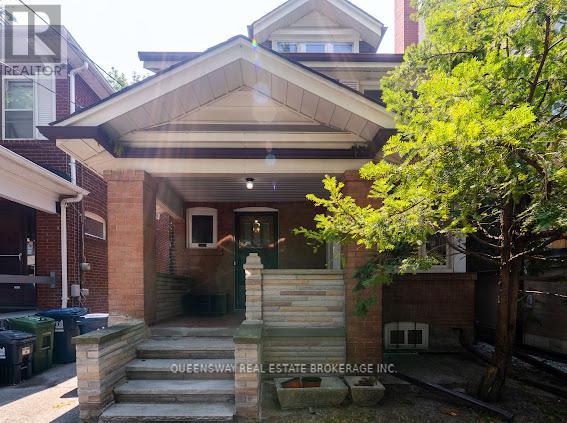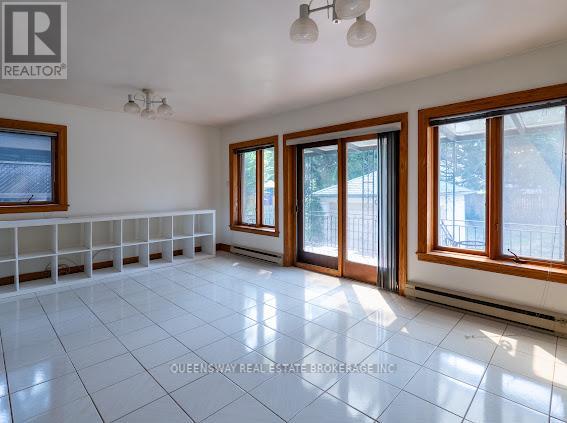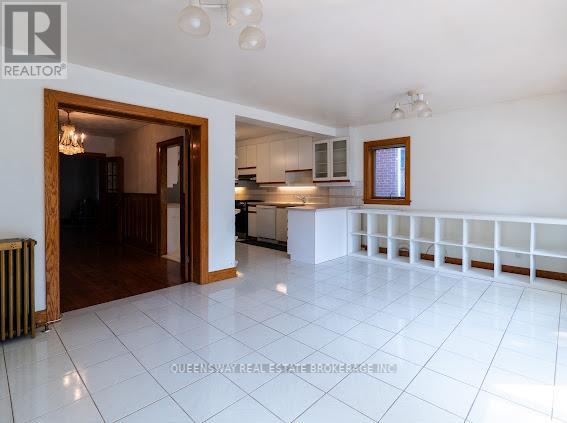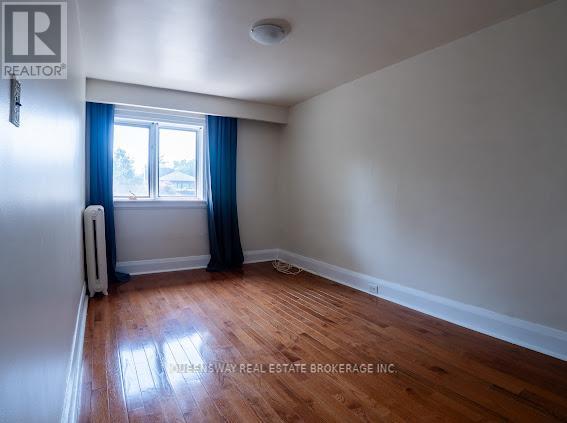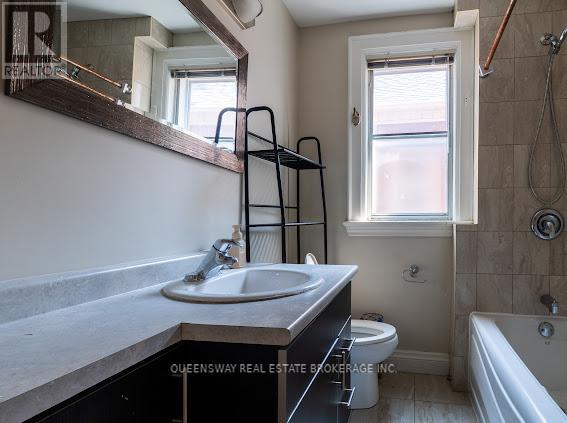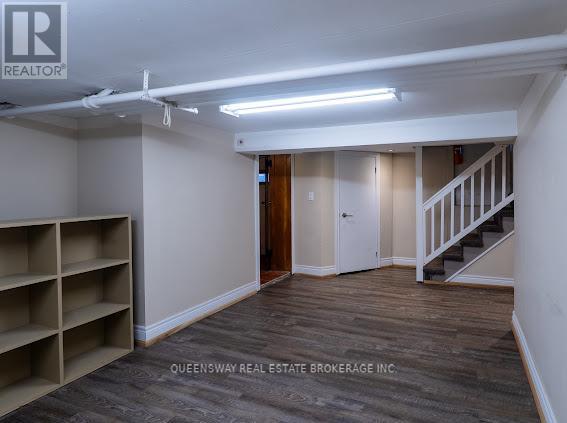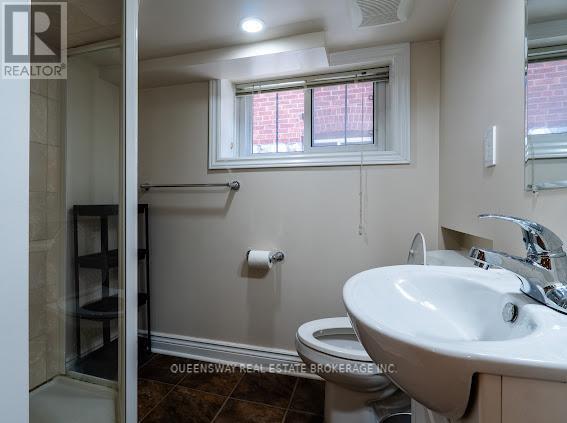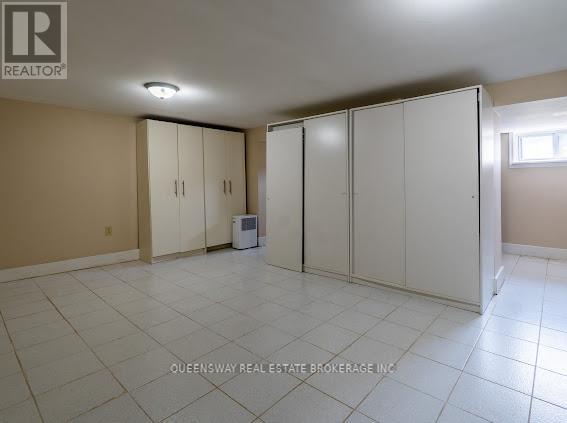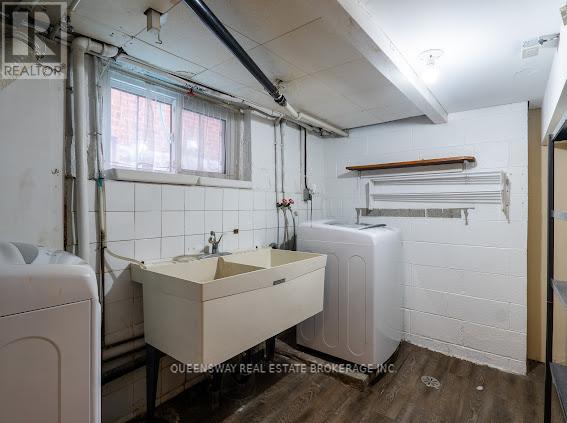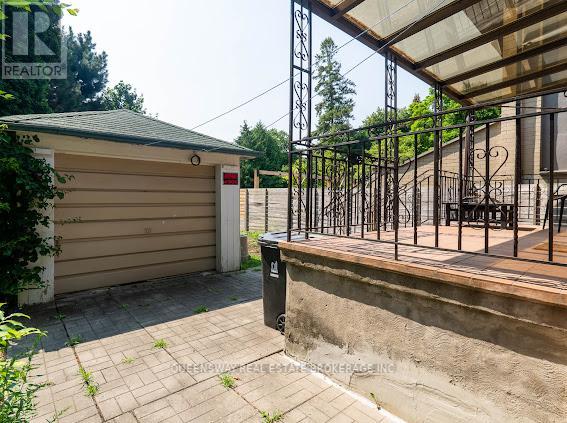27 Deloraine Avenue Toronto, Ontario M5M 2A8
$4,400 Monthly
This 4-bedroom, 2-bathroom home is located in the highly sought-after John Wanless School District. It offers unparalleled convenience in one of the city's most desirable neighborhoods, just a short walk from premier shopping and dining options along Yonge Street and Avenue Road as well as ttc and top-rated schools. The main floor features hardwood flooring throughout an expansive living and dining area, complete with a cozy fireplace, a spacious tiled family room, and a kitchen equipped with ample cupboard and storage space. The finished basement, which has a separate entrance, includes a generous recreation room, a laundry room, and plenty of storage closets.Step outside to enjoy a large, deep backyard featuring a sizable porch and a garden shed. Perfect for families looking for both comfort and accessibility. (id:60365)
Property Details
| MLS® Number | C12349877 |
| Property Type | Single Family |
| Community Name | Lawrence Park North |
| ParkingSpaceTotal | 1 |
Building
| BathroomTotal | 2 |
| BedroomsAboveGround | 4 |
| BedroomsTotal | 4 |
| Amenities | Fireplace(s) |
| Appliances | Blinds, Dishwasher, Microwave, Stove, Refrigerator |
| BasementDevelopment | Finished |
| BasementFeatures | Walk Out, Separate Entrance |
| BasementType | N/a (finished), N/a |
| ConstructionStyleAttachment | Detached |
| CoolingType | Window Air Conditioner |
| ExteriorFinish | Brick |
| FireplacePresent | Yes |
| FlooringType | Hardwood |
| FoundationType | Concrete |
| StoriesTotal | 2 |
| SizeInterior | 1500 - 2000 Sqft |
| Type | House |
| UtilityWater | Municipal Water |
Parking
| Detached Garage | |
| Garage |
Land
| Acreage | No |
| Sewer | Sanitary Sewer |
| SizeDepth | 150 Ft |
| SizeFrontage | 25 Ft |
| SizeIrregular | 25 X 150 Ft |
| SizeTotalText | 25 X 150 Ft |
Rooms
| Level | Type | Length | Width | Dimensions |
|---|---|---|---|---|
| Second Level | Primary Bedroom | 4.49 m | 2.68 m | 4.49 m x 2.68 m |
| Second Level | Bedroom 2 | 3.1 m | 2.68 m | 3.1 m x 2.68 m |
| Second Level | Bedroom 3 | 3.96 m | 2.72 m | 3.96 m x 2.72 m |
| Second Level | Bedroom 4 | 3.39 m | 2.76 m | 3.39 m x 2.76 m |
| Basement | Recreational, Games Room | 5.4 m | 3.53 m | 5.4 m x 3.53 m |
| Basement | Other | 3.91 m | 3.45 m | 3.91 m x 3.45 m |
| Ground Level | Living Room | 5.88 m | 3.46 m | 5.88 m x 3.46 m |
| Ground Level | Dining Room | 4.54 m | 2.8 m | 4.54 m x 2.8 m |
| Ground Level | Kitchen | 5.21 m | 2.74 m | 5.21 m x 2.74 m |
| Ground Level | Family Room | 5.4 m | 3.66 m | 5.4 m x 3.66 m |
Kem Balram
Salesperson
8 Hornell Street
Toronto, Ontario M8Z 1X2

