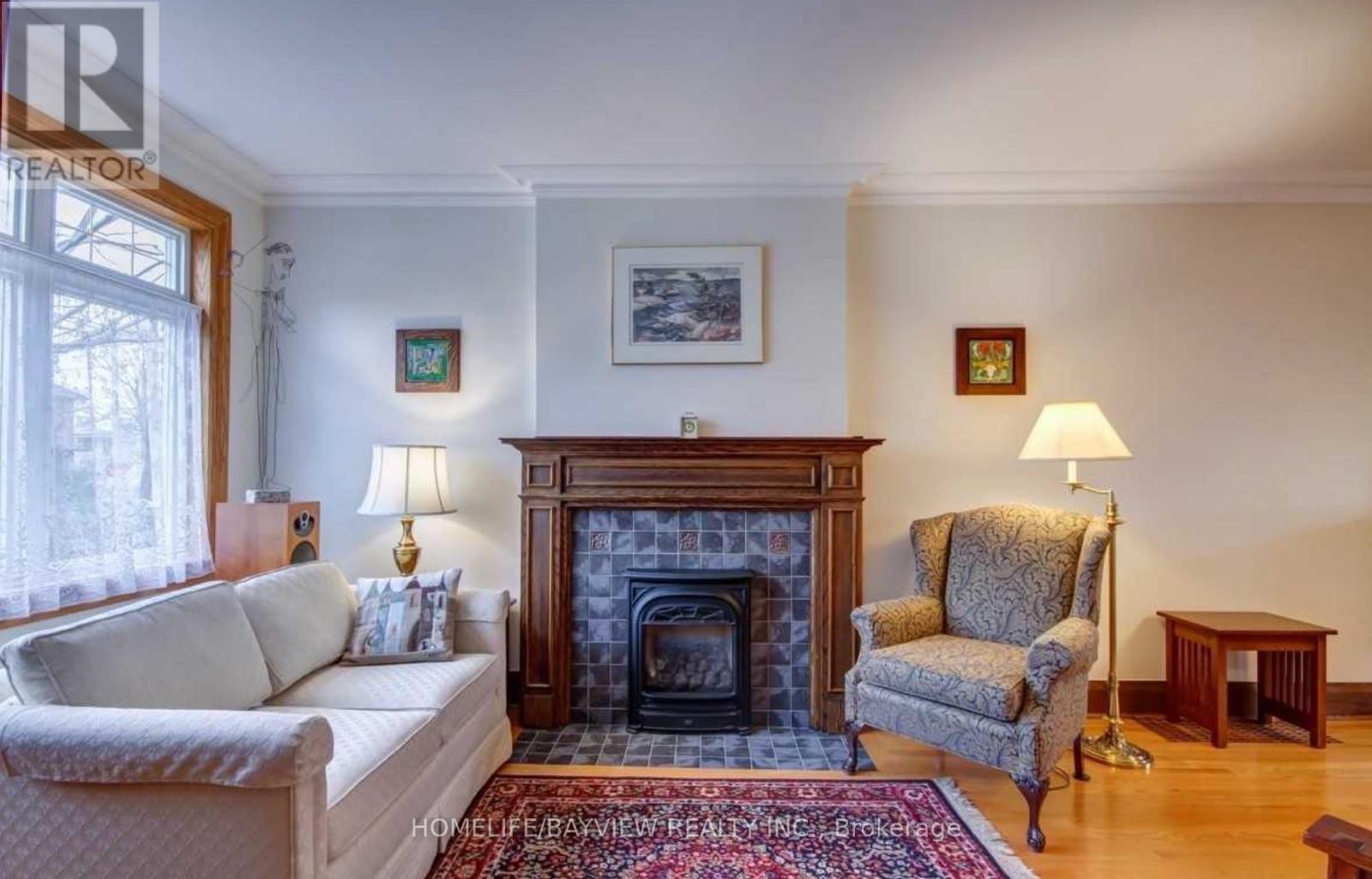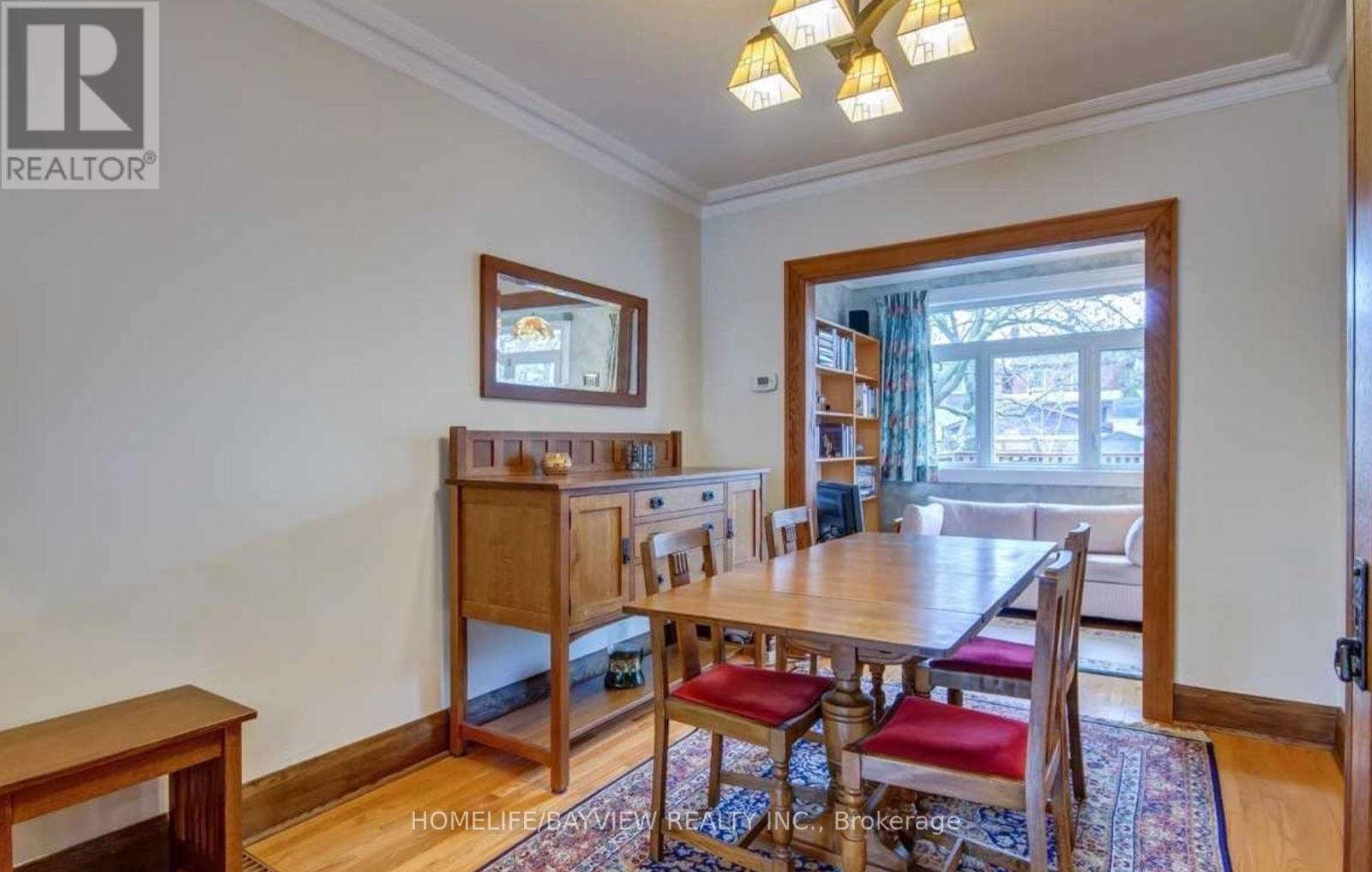27 Cranbrooke Avenue Toronto, Ontario M5M 1M3
$1,680
Charming Detached Home in the Heart of Prime Yonge & Lawrence!Welcome to this warm and inviting residence nestled in one of Torontos most sought-after neighbourhoods. Featuring 3 spacious bedrooms plus a bright tandem office upstairsperfect for working from home. The cozy main floor den opens to a beautifully landscaped backyard, ideal for relaxing or entertaining.Enjoy a modern, updated kitchen and bathroom, along with a finished basement offering generous storage space. The private garage off the laneway includes an electric door opener, and the large deck with a retractable awning adds the perfect touch for outdoor enjoyment.Just steps to the subway, top-rated schools, parks, and the fantastic shops and restaurants along Yonge Street.Dont miss this rare opportunity to live in a truly special home! (id:60365)
Property Details
| MLS® Number | C12311763 |
| Property Type | Single Family |
| Community Name | Lawrence Park North |
| Features | Lane |
| ParkingSpaceTotal | 1 |
Building
| BathroomTotal | 1 |
| BedroomsAboveGround | 3 |
| BedroomsTotal | 3 |
| Appliances | Garage Door Opener Remote(s), Dryer, Stove, Washer, Refrigerator |
| BasementDevelopment | Unfinished |
| BasementType | N/a (unfinished) |
| ConstructionStyleAttachment | Detached |
| CoolingType | Central Air Conditioning |
| ExteriorFinish | Brick, Vinyl Siding |
| FireplacePresent | Yes |
| FlooringType | Hardwood |
| FoundationType | Concrete |
| HeatingFuel | Natural Gas |
| HeatingType | Forced Air |
| StoriesTotal | 2 |
| SizeInterior | 700 - 1100 Sqft |
| Type | House |
| UtilityWater | Municipal Water |
Parking
| Detached Garage | |
| Garage |
Land
| Acreage | No |
| Sewer | Sanitary Sewer |
| SizeDepth | 110 Ft ,2 In |
| SizeFrontage | 25 Ft |
| SizeIrregular | 25 X 110.2 Ft |
| SizeTotalText | 25 X 110.2 Ft |
Rooms
| Level | Type | Length | Width | Dimensions |
|---|---|---|---|---|
| Second Level | Primary Bedroom | 4.04 m | 2.69 m | 4.04 m x 2.69 m |
| Second Level | Bedroom 2 | 2.95 m | 2.9 m | 2.95 m x 2.9 m |
| Second Level | Office | 3.02 m | 2.41 m | 3.02 m x 2.41 m |
| Second Level | Bedroom 3 | 3 m | 2.74 m | 3 m x 2.74 m |
| Ground Level | Living Room | 3.76 m | 3.2 m | 3.76 m x 3.2 m |
| Ground Level | Dining Room | 3.76 m | 2.79 m | 3.76 m x 2.79 m |
| Ground Level | Kitchen | 2.49 m | 2.36 m | 2.49 m x 2.36 m |
| Ground Level | Den | 5.38 m | 2.31 m | 5.38 m x 2.31 m |
Gelareh Sadeghi
Salesperson
505 Hwy 7 Suite 201
Thornhill, Ontario L3T 7T1















