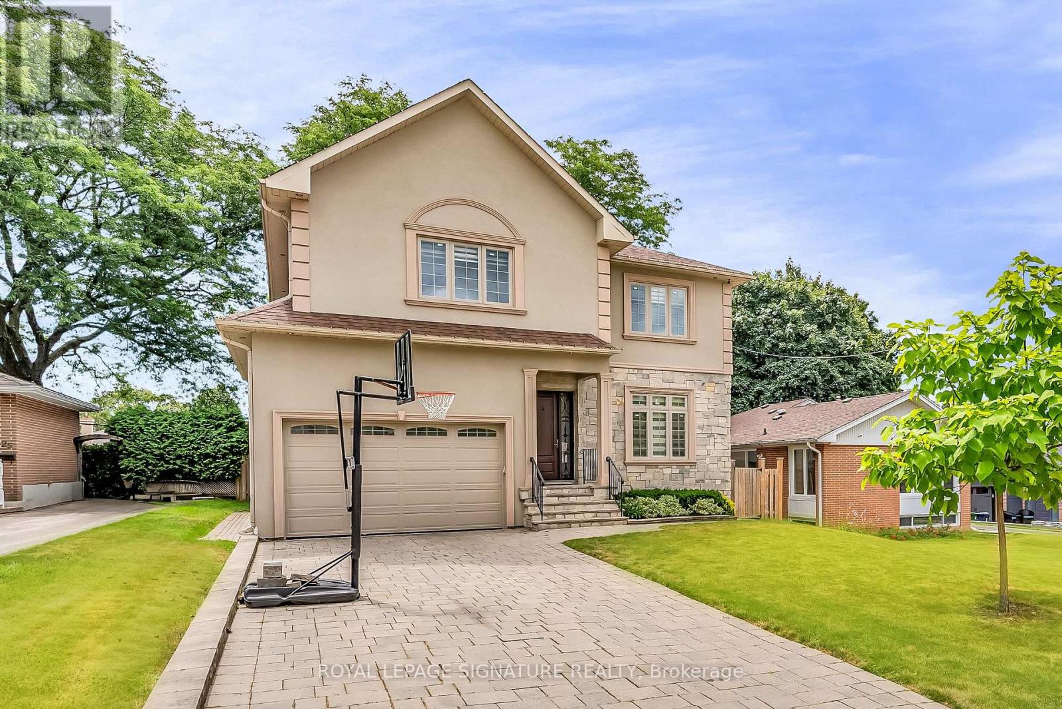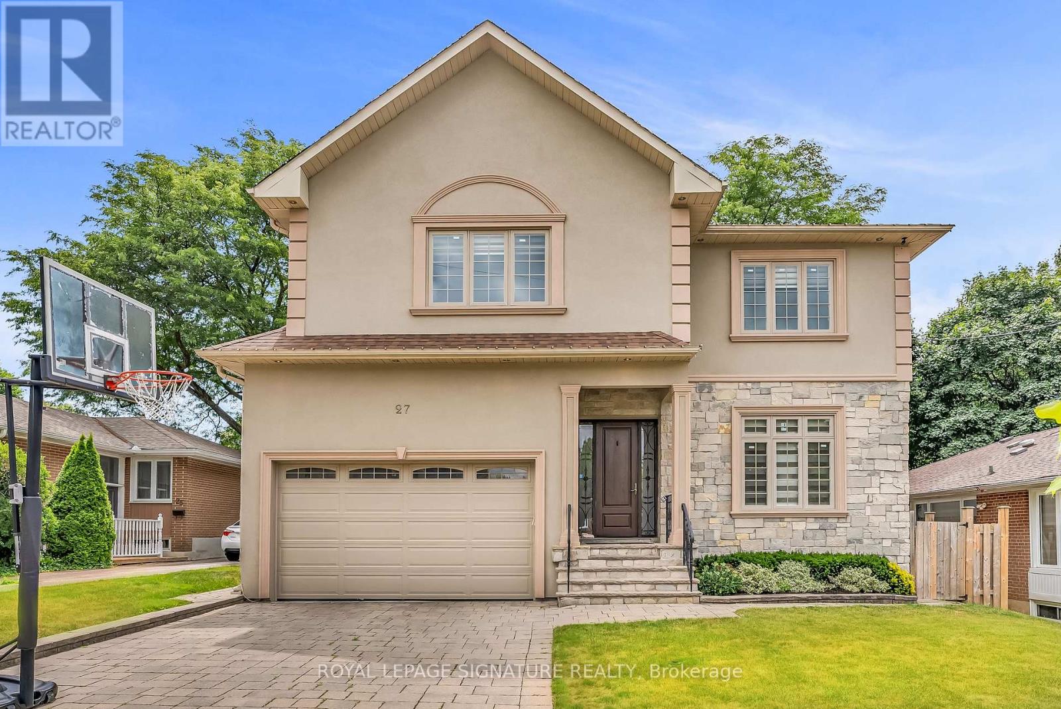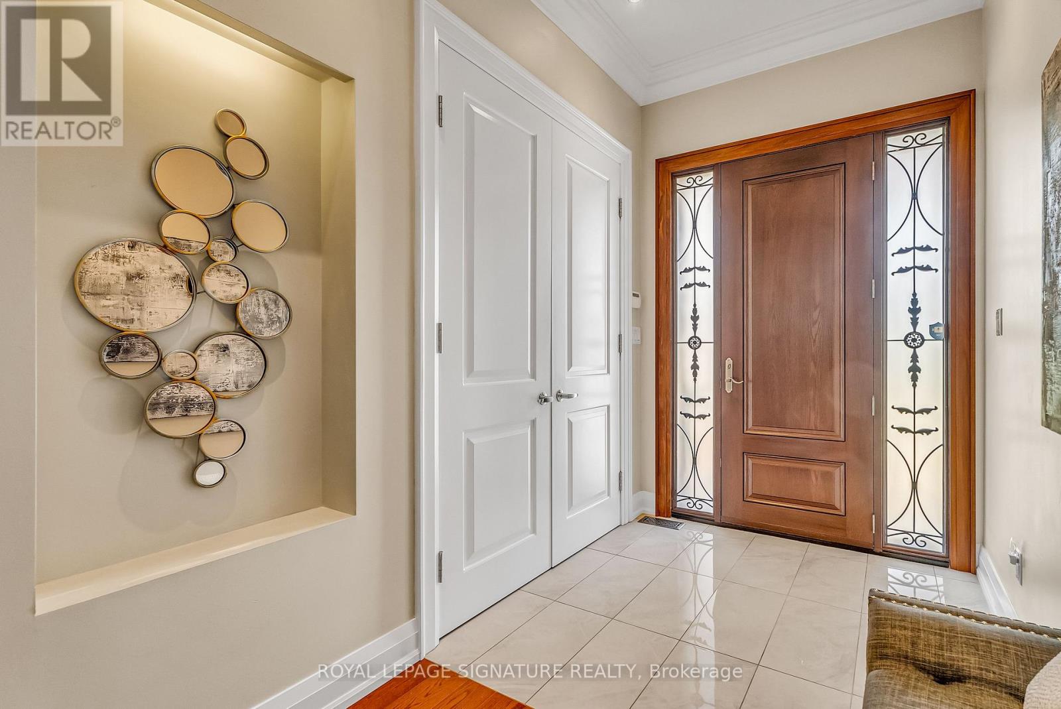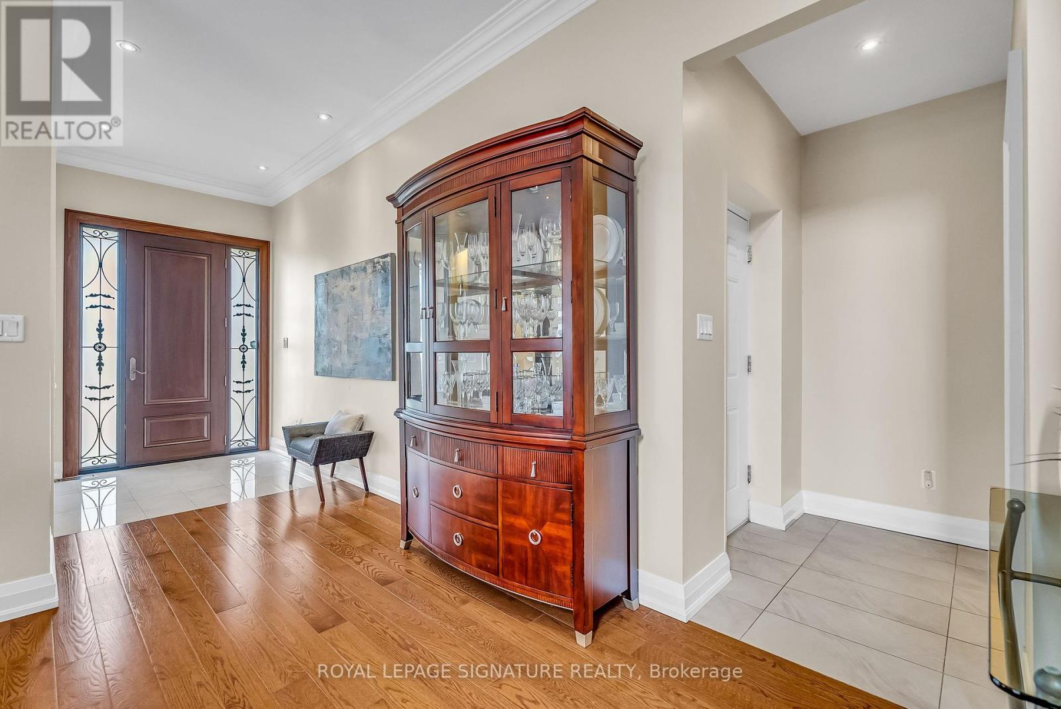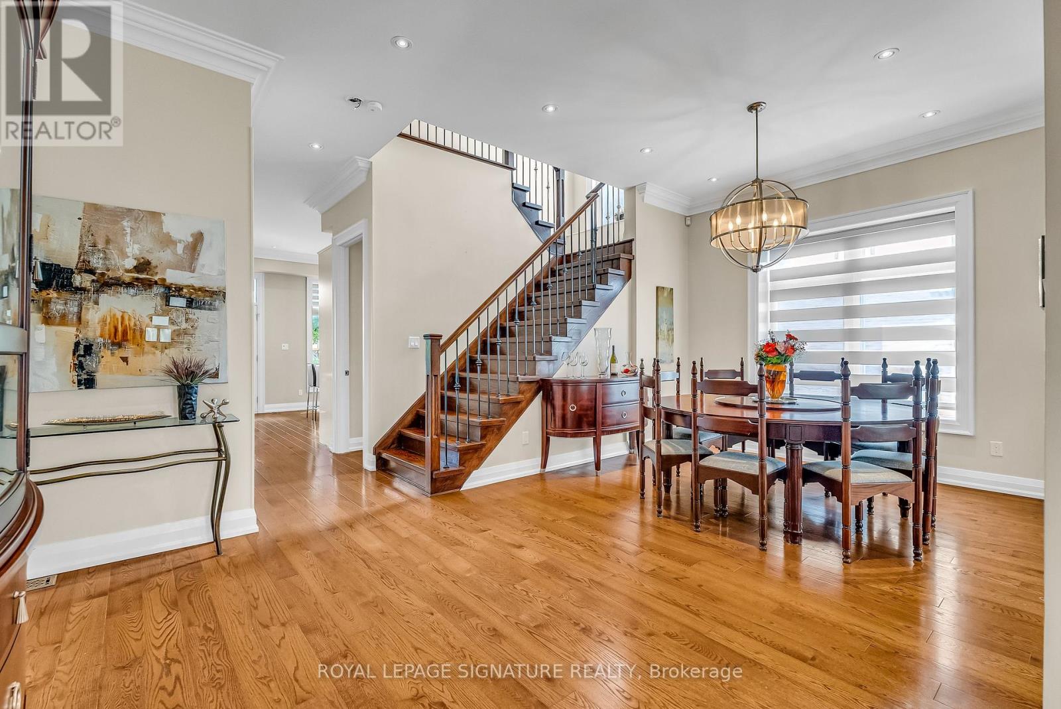27 Caronport Crescent Toronto, Ontario M3A 1G9
$2,488,000
Custom-Built Luxury on a Sought-After Crescent! Step into this stunning 5-bedroom executive stone & stucco residence boasting 4,675 sq. ft. of total sun-filled living space. Custom designed with premium materials, exceptional craftsmanship, and attention to every detail, this home offers the perfect blend of elegance and function. Located on a desirable, family-friendly crescent, you're just minutes from top-ranking public, Catholic, French Immersion & private schools including Lower, IB Middle & High Schools. Enjoy the convenience of walking to the local community centre, and being steps from ravines, parks, nature trails, and TTC.Direct bus to downtown, close to shopping at nearby malls & plazas, and quick access to major highways - this location truly has it all. (id:60365)
Open House
This property has open houses!
2:00 pm
Ends at:4:00 pm
Property Details
| MLS® Number | C12302646 |
| Property Type | Single Family |
| Community Name | Parkwoods-Donalda |
| AmenitiesNearBy | Park, Public Transit, Schools |
| CommunityFeatures | Community Centre |
| ParkingSpaceTotal | 6 |
Building
| BathroomTotal | 5 |
| BedroomsAboveGround | 5 |
| BedroomsTotal | 5 |
| Age | New Building |
| Amenities | Fireplace(s) |
| Appliances | Garage Door Opener Remote(s), Central Vacuum |
| BasementDevelopment | Finished |
| BasementType | N/a (finished) |
| ConstructionStyleAttachment | Detached |
| CoolingType | Central Air Conditioning |
| ExteriorFinish | Stone, Stucco |
| FireplacePresent | Yes |
| FlooringType | Hardwood, Ceramic |
| FoundationType | Poured Concrete |
| HalfBathTotal | 1 |
| HeatingFuel | Natural Gas |
| HeatingType | Forced Air |
| StoriesTotal | 2 |
| SizeInterior | 3000 - 3500 Sqft |
| Type | House |
| UtilityWater | Municipal Water |
Parking
| Garage |
Land
| Acreage | No |
| LandAmenities | Park, Public Transit, Schools |
| Sewer | Sanitary Sewer |
| SizeDepth | 120 Ft |
| SizeFrontage | 50 Ft |
| SizeIrregular | 50 X 120 Ft ; Private Yard |
| SizeTotalText | 50 X 120 Ft ; Private Yard |
Rooms
| Level | Type | Length | Width | Dimensions |
|---|---|---|---|---|
| Lower Level | Recreational, Games Room | 6.4 m | 6.15 m | 6.4 m x 6.15 m |
| Lower Level | Exercise Room | 7.39 m | 4.27 m | 7.39 m x 4.27 m |
| Main Level | Foyer | 1.96 m | 1.93 m | 1.96 m x 1.93 m |
| Main Level | Living Room | 6.48 m | 3.51 m | 6.48 m x 3.51 m |
| Main Level | Dining Room | 6.48 m | 3.51 m | 6.48 m x 3.51 m |
| Main Level | Kitchen | 4.52 m | 3.76 m | 4.52 m x 3.76 m |
| Main Level | Family Room | 5.03 m | 4.47 m | 5.03 m x 4.47 m |
| Upper Level | Bedroom 5 | 4.14 m | 3.3 m | 4.14 m x 3.3 m |
| Upper Level | Laundry Room | 2.11 m | 2.11 m | 2.11 m x 2.11 m |
| Upper Level | Primary Bedroom | 5.08 m | 4.95 m | 5.08 m x 4.95 m |
| Upper Level | Bedroom 2 | 5.33 m | 3.68 m | 5.33 m x 3.68 m |
| Upper Level | Bedroom 3 | 4.45 m | 4.34 m | 4.45 m x 4.34 m |
| Upper Level | Bedroom 4 | 4.67 m | 4.11 m | 4.67 m x 4.11 m |
Karen Millar
Broker
8 Sampson Mews Suite 201 The Shops At Don Mills
Toronto, Ontario M3C 0H5
Donna Slightham
Salesperson
8 Sampson Mews Suite 201 The Shops At Don Mills
Toronto, Ontario M3C 0H5

