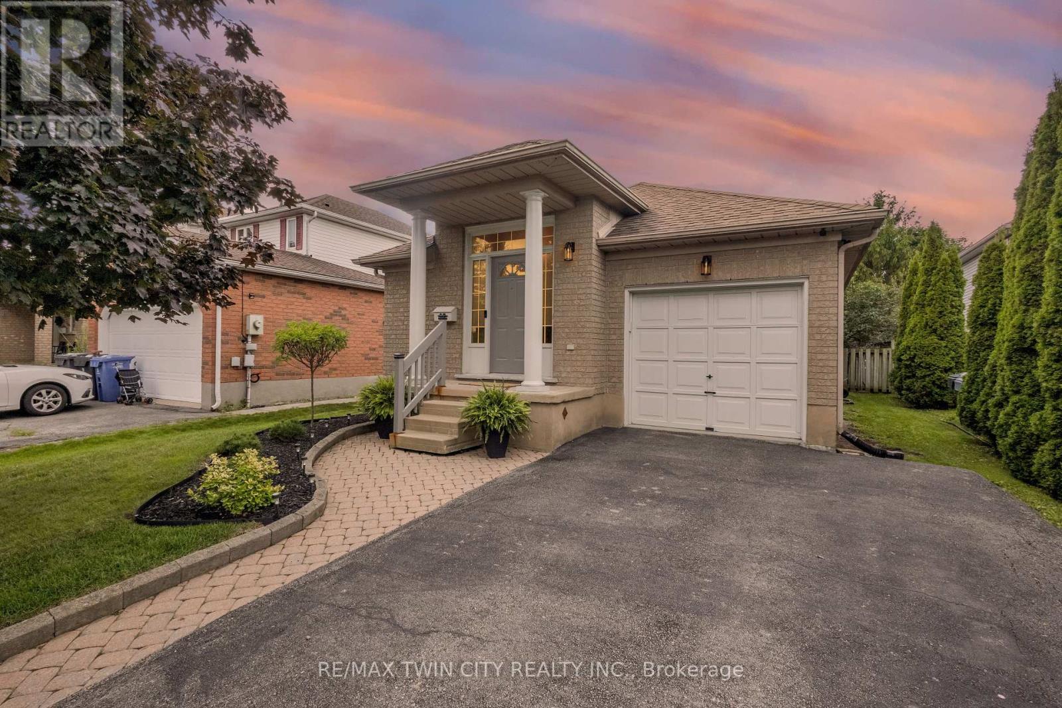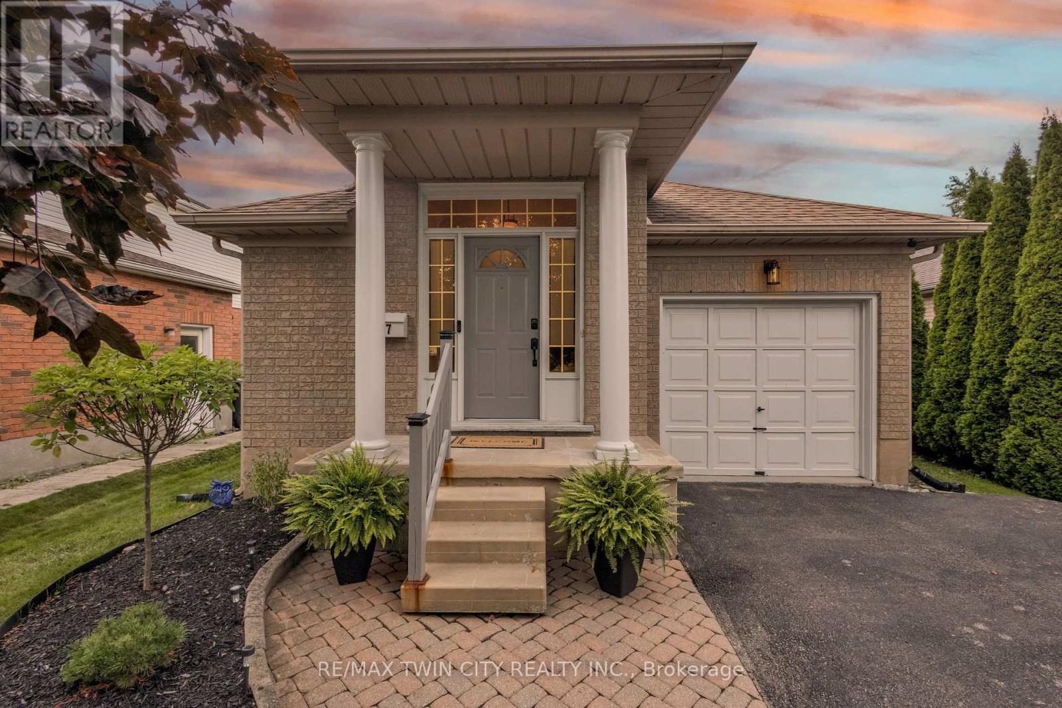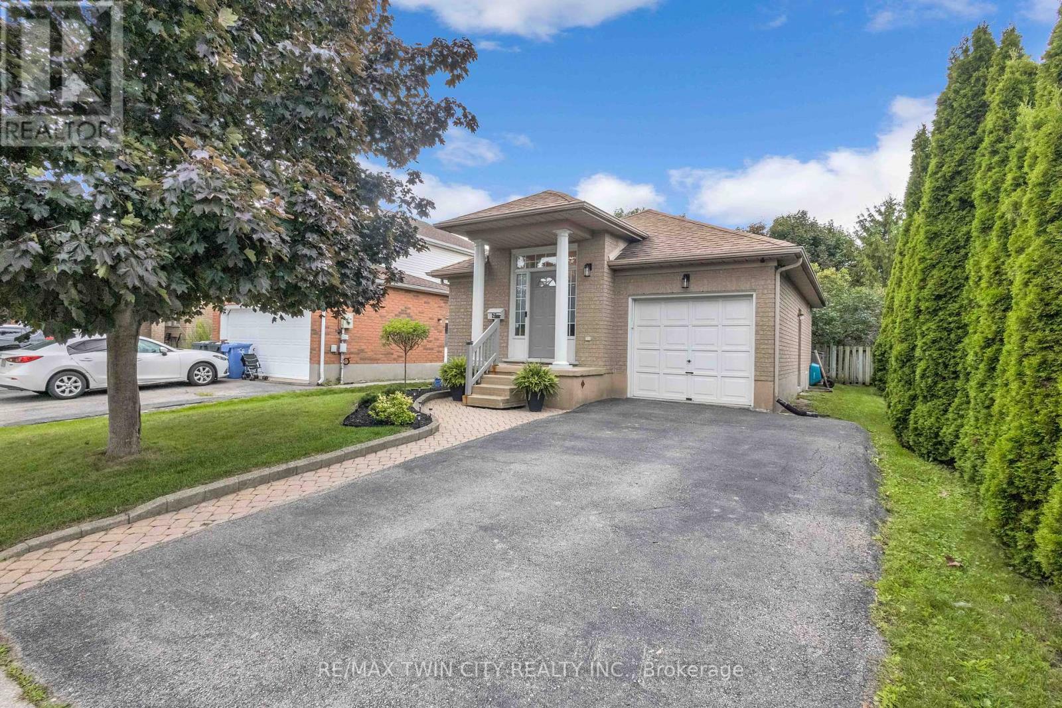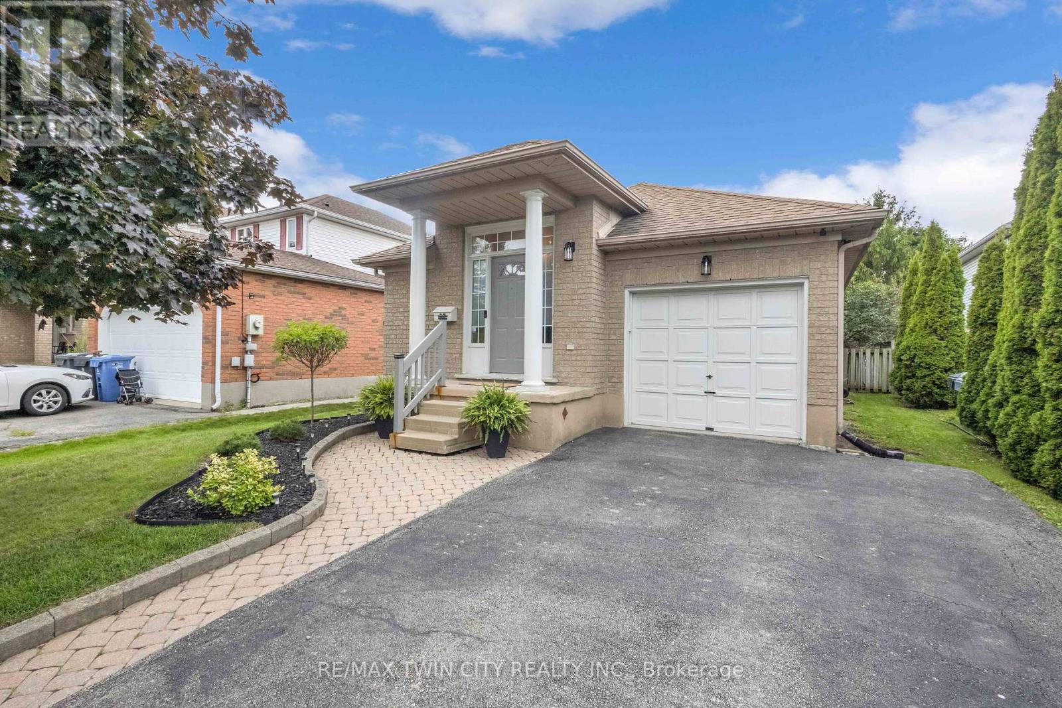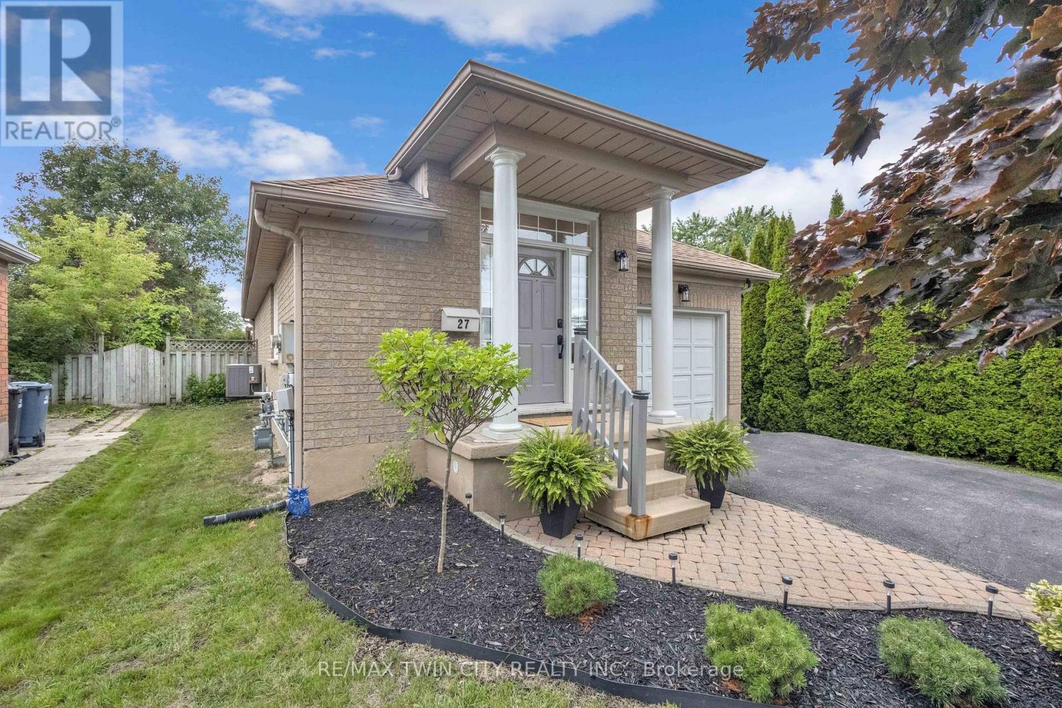3 Bedroom
2 Bathroom
700 - 1100 sqft
Bungalow
Central Air Conditioning
Forced Air
Landscaped
$765,000
Welcome to 27 Candlewood Drive, Guelph! This beautifully maintained home offers a perfect blend of comfort, functionality, and charm in a highly sought-after neighborhood. The main level features a spacious primary bedroom alongside a bright 4-piece bathroom. The open-concept living, dining, and kitchen area is ideal for entertaining, showcasing an abundance of kitchen storage, a large island, and upgraded appliances. A cozy front porch adds to the inviting curb appeal. The partially finished basement extends the living space with two additional bedrooms, one of which boasts a generous walk-in closet, and a newly renovated 3-piece bathroom. An unfinished area with laundry provides excellent potential whether you're looking for storage, a second living room, or a home gym. Step outside to a backyard retreat featuring a covered stone patio, fully fenced yard, firepit, and backing onto the park behind - perfect for family gatherings and evenings by the fire. This home is move-in ready with plenty of room to grow, making it an excellent opportunity for first-time buyers, downsizers, or families. (id:60365)
Property Details
|
MLS® Number
|
X12373276 |
|
Property Type
|
Single Family |
|
Community Name
|
Willow West/Sugarbush/West Acres |
|
AmenitiesNearBy
|
Park, Public Transit, Schools |
|
CommunityFeatures
|
School Bus |
|
EquipmentType
|
Water Heater, Water Softener |
|
Features
|
Flat Site |
|
ParkingSpaceTotal
|
3 |
|
RentalEquipmentType
|
Water Heater, Water Softener |
|
Structure
|
Deck, Porch |
Building
|
BathroomTotal
|
2 |
|
BedroomsAboveGround
|
3 |
|
BedroomsTotal
|
3 |
|
Age
|
16 To 30 Years |
|
Appliances
|
Central Vacuum, Water Heater, Water Softener, Garage Door Opener Remote(s), Dishwasher, Dryer, Garage Door Opener, Hood Fan, Stove, Washer, Refrigerator |
|
ArchitecturalStyle
|
Bungalow |
|
BasementDevelopment
|
Finished |
|
BasementType
|
Full (finished) |
|
ConstructionStyleAttachment
|
Detached |
|
CoolingType
|
Central Air Conditioning |
|
ExteriorFinish
|
Brick |
|
FoundationType
|
Poured Concrete |
|
HeatingFuel
|
Natural Gas |
|
HeatingType
|
Forced Air |
|
StoriesTotal
|
1 |
|
SizeInterior
|
700 - 1100 Sqft |
|
Type
|
House |
|
UtilityWater
|
Municipal Water |
Parking
Land
|
Acreage
|
No |
|
FenceType
|
Fully Fenced, Fenced Yard |
|
LandAmenities
|
Park, Public Transit, Schools |
|
LandscapeFeatures
|
Landscaped |
|
Sewer
|
Sanitary Sewer |
|
SizeDepth
|
119 Ft ,9 In |
|
SizeFrontage
|
39 Ft ,4 In |
|
SizeIrregular
|
39.4 X 119.8 Ft |
|
SizeTotalText
|
39.4 X 119.8 Ft |
|
ZoningDescription
|
R.1c-3 |
Rooms
| Level |
Type |
Length |
Width |
Dimensions |
|
Lower Level |
Office |
3.61 m |
2.24 m |
3.61 m x 2.24 m |
|
Lower Level |
Bedroom 2 |
6.17 m |
3.84 m |
6.17 m x 3.84 m |
|
Lower Level |
Bedroom 3 |
3.35 m |
2.97 m |
3.35 m x 2.97 m |
|
Lower Level |
Bathroom |
3.12 m |
2.24 m |
3.12 m x 2.24 m |
|
Lower Level |
Utility Room |
6.12 m |
3.66 m |
6.12 m x 3.66 m |
|
Main Level |
Living Room |
5.99 m |
3.78 m |
5.99 m x 3.78 m |
|
Main Level |
Kitchen |
3.58 m |
3.61 m |
3.58 m x 3.61 m |
|
Main Level |
Dining Room |
4.78 m |
2.72 m |
4.78 m x 2.72 m |
|
Main Level |
Bedroom |
4.65 m |
3.48 m |
4.65 m x 3.48 m |
|
Main Level |
Bathroom |
3.24 m |
2.46 m |
3.24 m x 2.46 m |
Utilities
|
Cable
|
Available |
|
Electricity
|
Installed |
|
Sewer
|
Installed |
https://www.realtor.ca/real-estate/28797476/27-candlewood-drive-guelph-willow-westsugarbushwest-acres-willow-westsugarbushwest-acres

