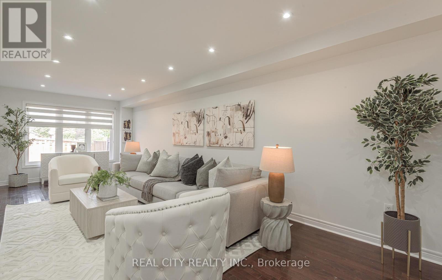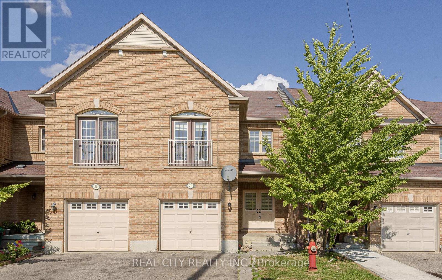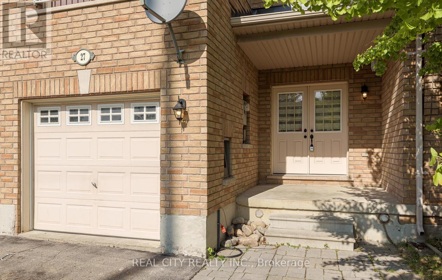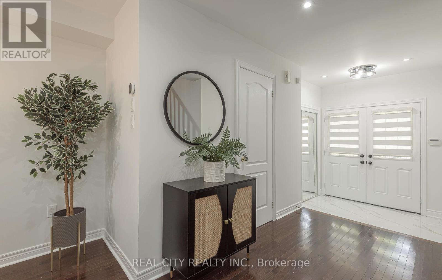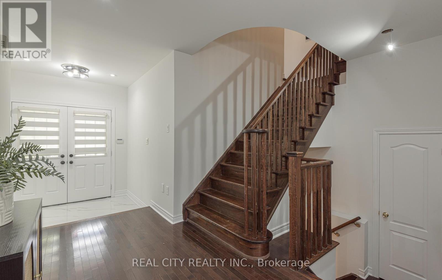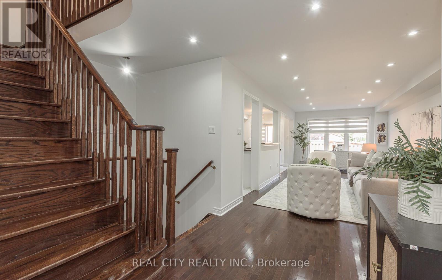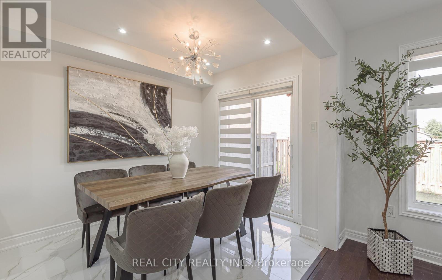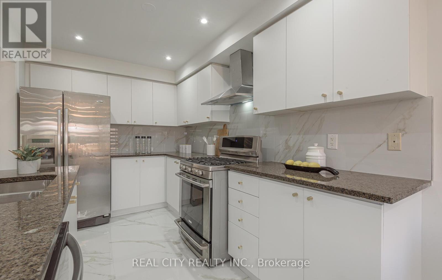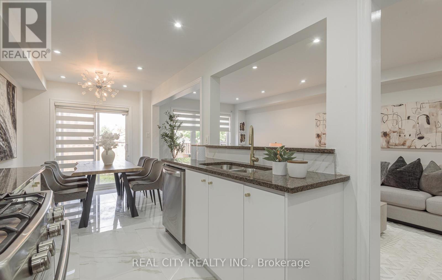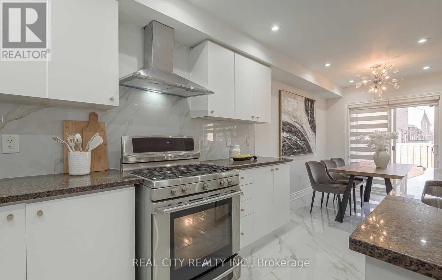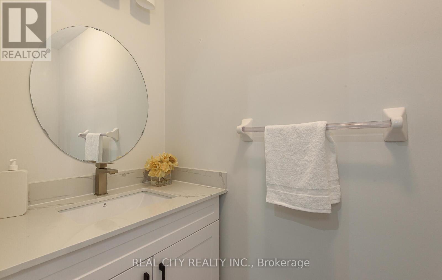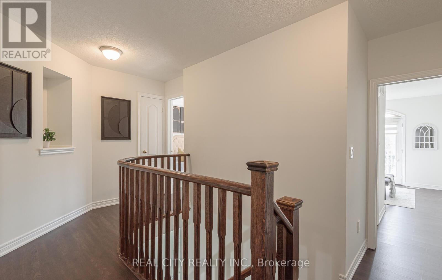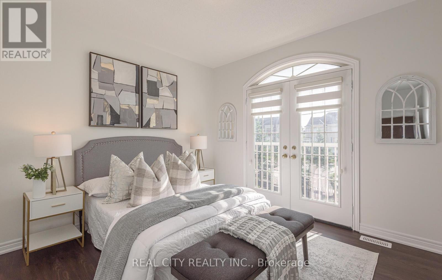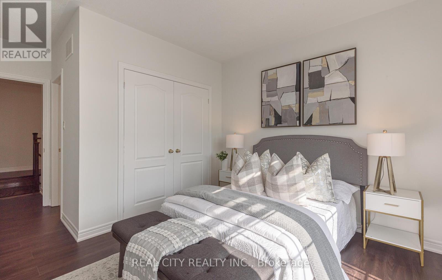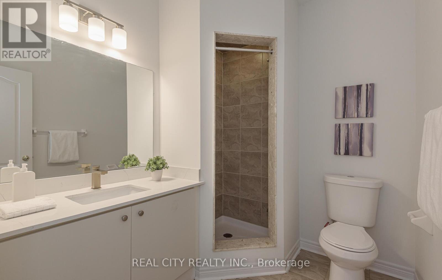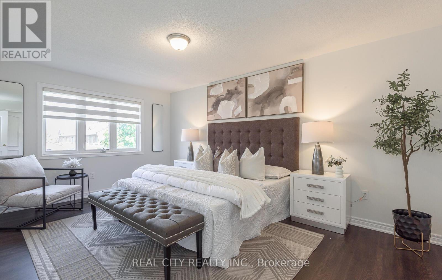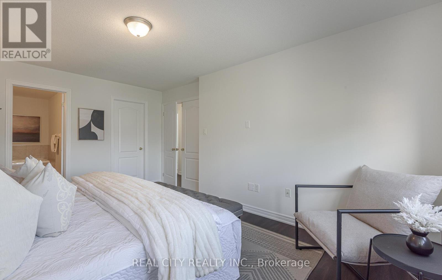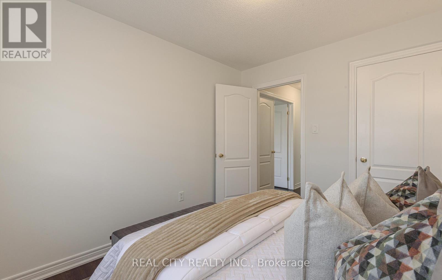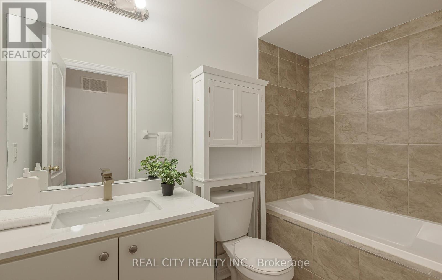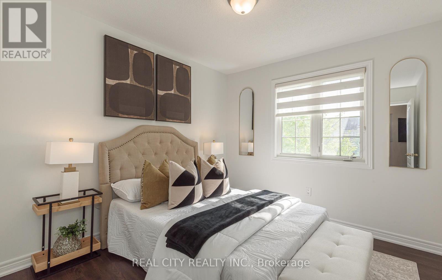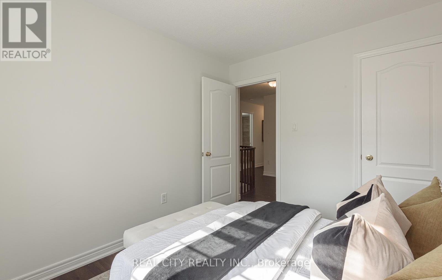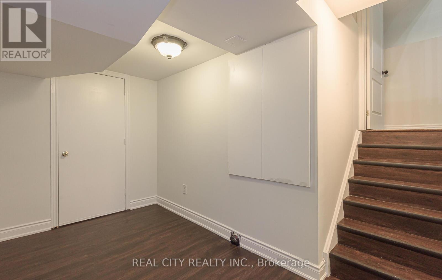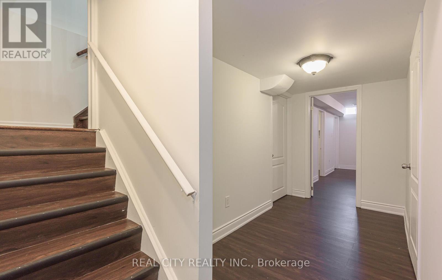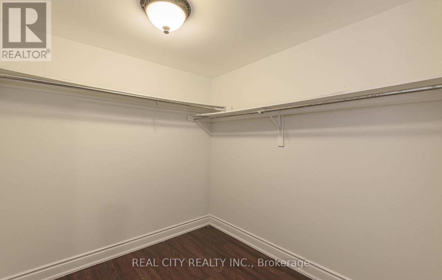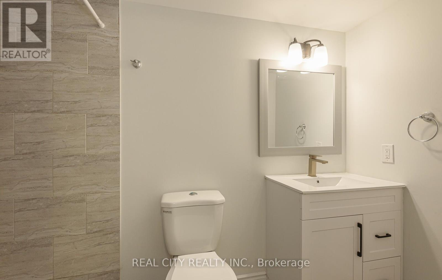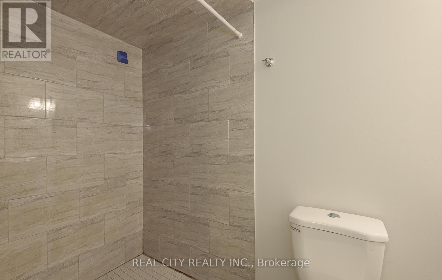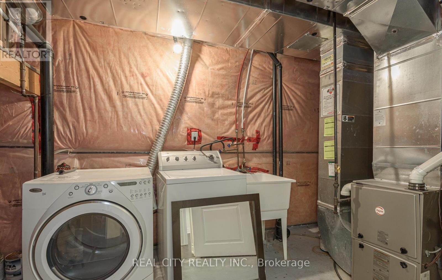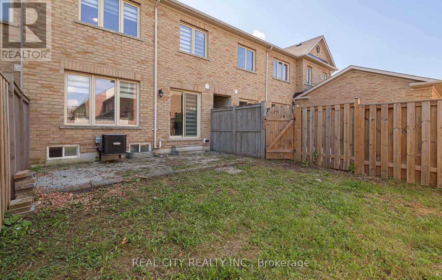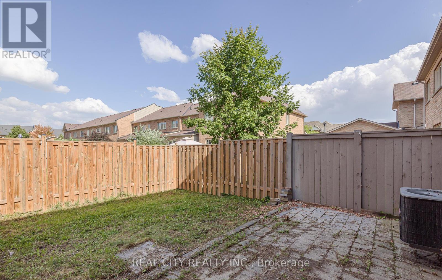27 Bellhaven Crescent Brampton, Ontario L6R 0W6
$829,000
Welcome Home! This fully upgraded and renovated 4+1 bedroom, 5 bathroom residence offers style, comfort, and convenience. A double-door entry opens to an open-concept living and dining area with hardwood floors throughout. The modern kitchen features granite countertops, ceramic backsplash, stainless steel appliances, and pot lights. An elegant oak staircase leads to the primary retreat, complete with a 5-piece ensuite and a large walk-in closet. A second bedroom also includes its own 4-piece ensuite, providing comfort and privacy for family or guests. Conveniently located within walking distance to schools, grocery stores, medical centres, and the library. (id:60365)
Property Details
| MLS® Number | W12386148 |
| Property Type | Single Family |
| Community Name | Sandringham-Wellington |
| EquipmentType | Water Heater |
| ParkingSpaceTotal | 2 |
| RentalEquipmentType | Water Heater |
Building
| BathroomTotal | 5 |
| BedroomsAboveGround | 4 |
| BedroomsBelowGround | 1 |
| BedroomsTotal | 5 |
| Appliances | Dishwasher, Dryer, Hood Fan, Stove, Washer, Window Coverings, Refrigerator |
| BasementDevelopment | Finished |
| BasementType | N/a (finished) |
| ConstructionStyleAttachment | Attached |
| CoolingType | Central Air Conditioning |
| ExteriorFinish | Brick |
| FlooringType | Hardwood, Ceramic, Carpeted |
| FoundationType | Concrete |
| HalfBathTotal | 1 |
| HeatingFuel | Natural Gas |
| HeatingType | Forced Air |
| StoriesTotal | 2 |
| SizeInterior | 0 - 699 Sqft |
| Type | Row / Townhouse |
| UtilityWater | Municipal Water |
Parking
| Attached Garage | |
| Garage |
Land
| Acreage | No |
| Sewer | Sanitary Sewer |
| SizeDepth | 96 Ft |
| SizeFrontage | 22 Ft |
| SizeIrregular | 22 X 96 Ft |
| SizeTotalText | 22 X 96 Ft |
Rooms
| Level | Type | Length | Width | Dimensions |
|---|---|---|---|---|
| Second Level | Primary Bedroom | 5.18 m | 3.35 m | 5.18 m x 3.35 m |
| Second Level | Bedroom 2 | 3.34 m | 2.74 m | 3.34 m x 2.74 m |
| Second Level | Bedroom 3 | 3.2 m | 2.85 m | 3.2 m x 2.85 m |
| Second Level | Bedroom 4 | 4.7 m | 3.2 m | 4.7 m x 3.2 m |
| Basement | Bedroom 5 | 4.78 m | 3 m | 4.78 m x 3 m |
| Main Level | Living Room | 7.8 m | 3.23 m | 7.8 m x 3.23 m |
| Main Level | Dining Room | 7.8 m | 3.23 m | 7.8 m x 3.23 m |
| Main Level | Kitchen | 3.66 m | 2.5 m | 3.66 m x 2.5 m |
| Main Level | Eating Area | 3.05 m | 2.44 m | 3.05 m x 2.44 m |
Mercy Emeana
Salesperson
55 Rutherford Rd S #3
Brampton, Ontario L6W 3J3

