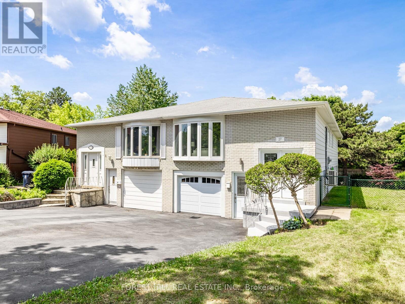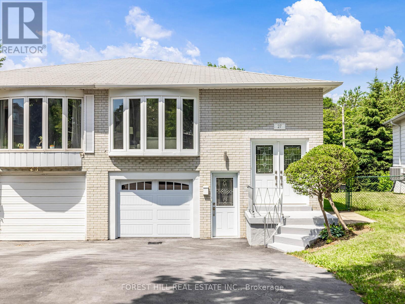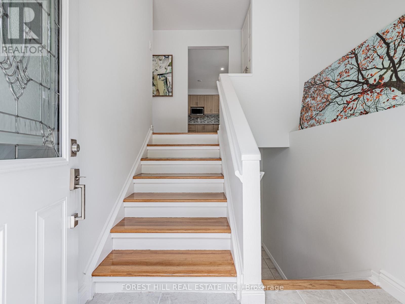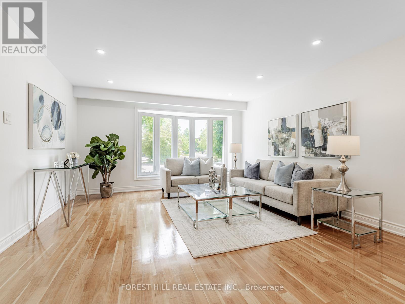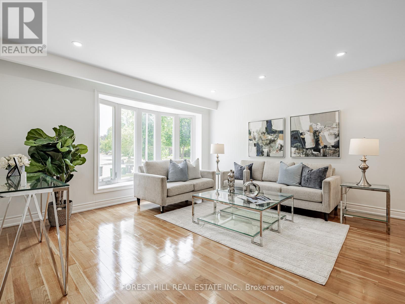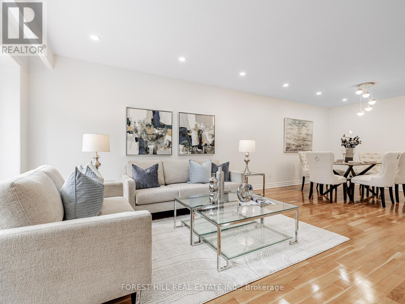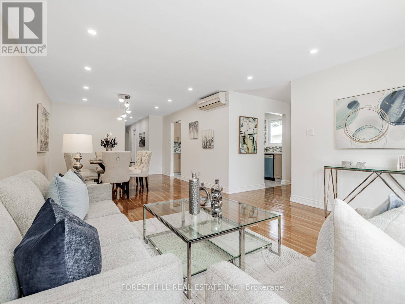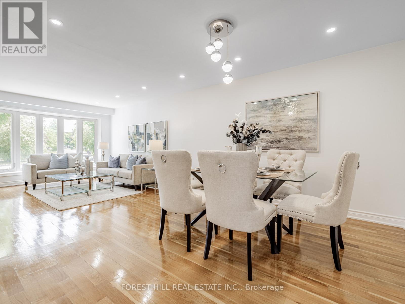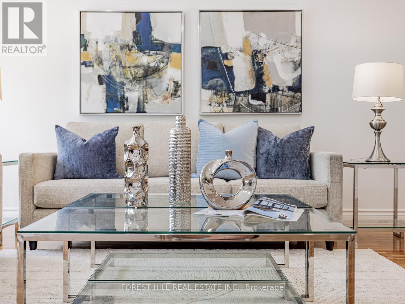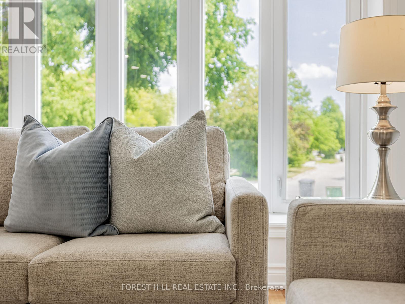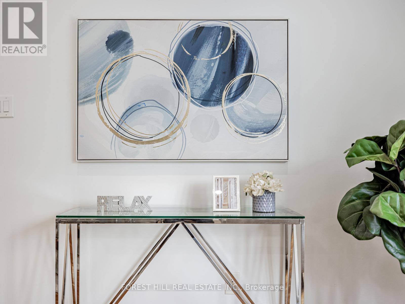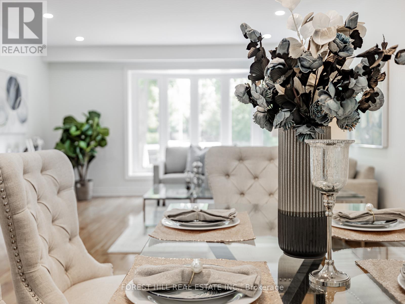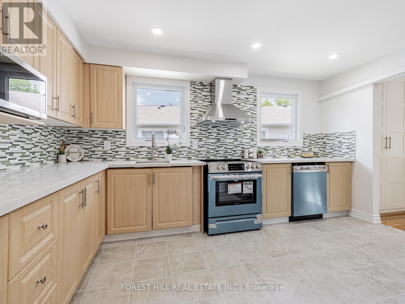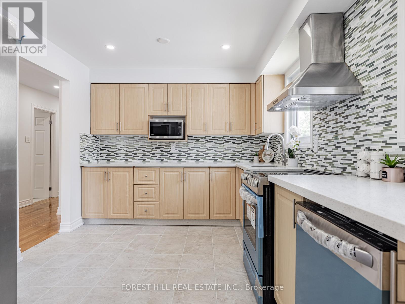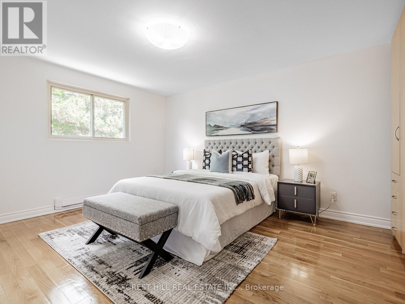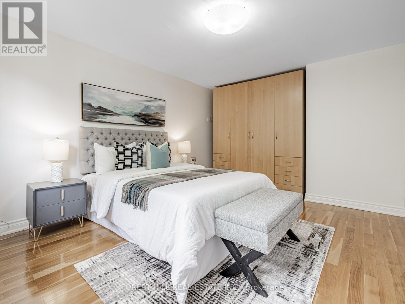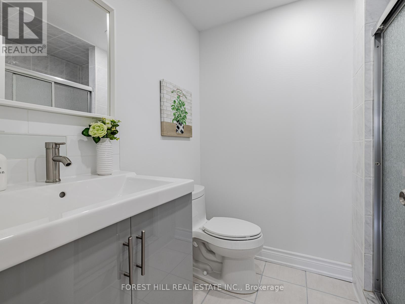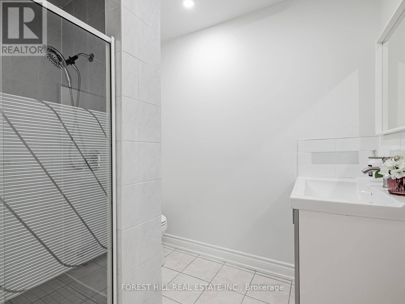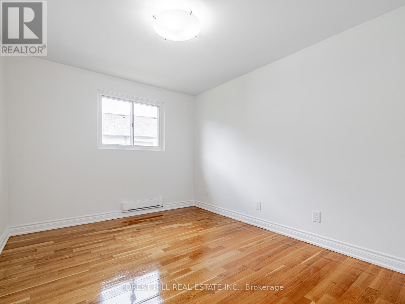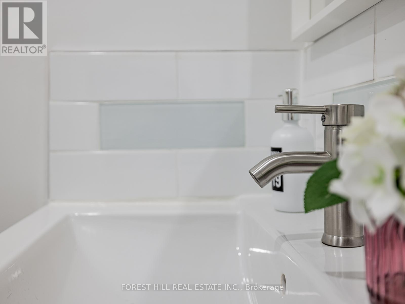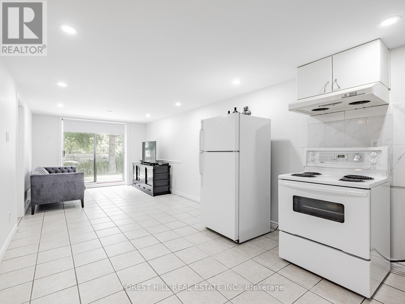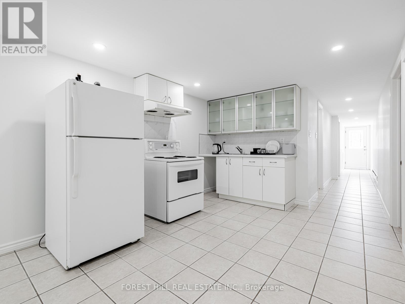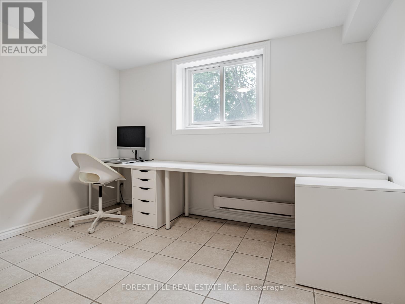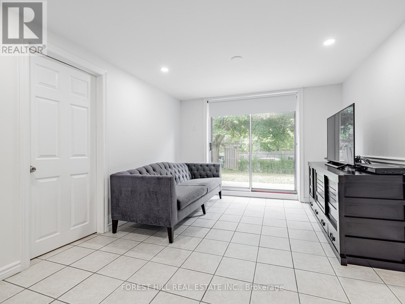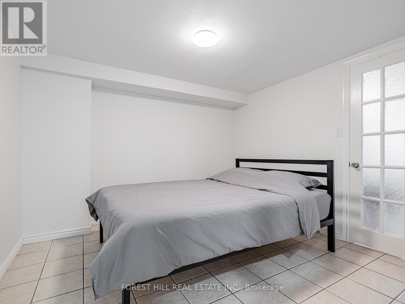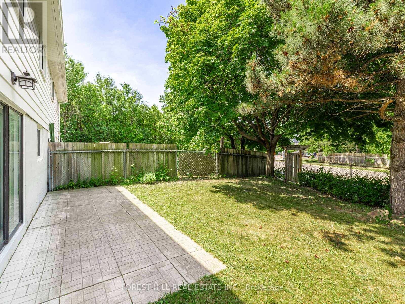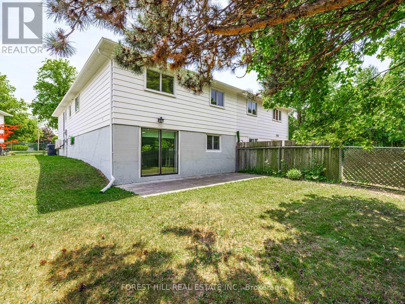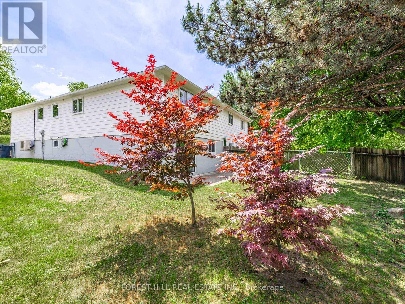27 Apache Trail Toronto, Ontario M2H 2H7
$999,998
**Pride Of Ownership**CHARMING-----------Fabulous Home**Discover the Perfect blend of homeownership and income potential with this charming --------- RECENTLY UPDATES and UPGRADES from TOP to BOTTOM(SPENT $$$$) ----- approximately 2400 sq. ft total living area(main & basement--lower level) including a lower level(both levels) and super, ample and spacious, approximately 1300 sq.ft main floor + fully-professionally finished basement with a FULL W/OUT BASEMENT(with a Separate Entrance------Potential Rental Income)***This home offers multi and separate entrances(3 separate entrances), making it ideal for multi-family living or potential rental income with privacy. The spacious main floor features a generous-large and open concept, living and dining room area, an eat-in kitchen, and three large size of bedrooms and two(2) washrooms. The lower level offers a complete with its own kitchen, separate laundry area, large living and dining room area(massive recreation room area) with a full walk-out to a spacious backyard, perfect for potential rental income or multi-generational living with privacy. Enjoy a large, fenced backyard and easy access to TTC, ideal for gatherings or relaxing outdoors. Conveniently located within walking distance to desirable schools, Seneca College, parks, and local shops***This home is perfect for a family to live and to rent-out, versatility***Full lot size: 24.80Ft x 126.84Ft x 114.85Ft x 25.26Ft/25.26Ft as per geowarehouse. (id:60365)
Property Details
| MLS® Number | C12388589 |
| Property Type | Single Family |
| Neigbourhood | Pleasant View |
| Community Name | Pleasant View |
| AmenitiesNearBy | Public Transit, Park, Place Of Worship |
| CommunityFeatures | Community Centre |
| EquipmentType | Water Heater |
| Features | Cul-de-sac, Carpet Free |
| ParkingSpaceTotal | 3 |
| RentalEquipmentType | Water Heater |
| Structure | Porch, Patio(s) |
Building
| BathroomTotal | 3 |
| BedroomsAboveGround | 3 |
| BedroomsBelowGround | 2 |
| BedroomsTotal | 5 |
| Appliances | Garage Door Opener Remote(s), Dishwasher, Dryer, Microwave, Stove, Washer, Refrigerator |
| ArchitecturalStyle | Raised Bungalow |
| BasementDevelopment | Finished |
| BasementFeatures | Walk Out, Separate Entrance |
| BasementType | N/a (finished), N/a |
| ConstructionStyleAttachment | Semi-detached |
| CoolingType | Wall Unit |
| ExteriorFinish | Brick |
| FlooringType | Hardwood, Ceramic |
| HeatingFuel | Electric |
| HeatingType | Heat Pump, Not Known |
| StoriesTotal | 1 |
| SizeInterior | 1100 - 1500 Sqft |
| Type | House |
| UtilityWater | Municipal Water |
Parking
| Garage |
Land
| Acreage | No |
| FenceType | Fenced Yard |
| LandAmenities | Public Transit, Park, Place Of Worship |
| Sewer | Sanitary Sewer |
| SizeDepth | 126 Ft ,9 In |
| SizeFrontage | 24 Ft ,9 In |
| SizeIrregular | 24.8 X 126.8 Ft ; S-126.84ft/n-114.85ft/w-50.52ft |
| SizeTotalText | 24.8 X 126.8 Ft ; S-126.84ft/n-114.85ft/w-50.52ft |
| ZoningDescription | Residential |
Rooms
| Level | Type | Length | Width | Dimensions |
|---|---|---|---|---|
| Lower Level | Den | 3.25 m | 3.1 m | 3.25 m x 3.1 m |
| Lower Level | Laundry Room | Measurements not available | ||
| Lower Level | Utility Room | Measurements not available | ||
| Lower Level | Laundry Room | Measurements not available | ||
| Lower Level | Recreational, Games Room | 3.94 m | 3.09 m | 3.94 m x 3.09 m |
| Lower Level | Kitchen | 3.4 m | 3.11 m | 3.4 m x 3.11 m |
| Lower Level | Bedroom | 3.22 m | 3.21 m | 3.22 m x 3.21 m |
| Main Level | Living Room | 4.32 m | 2.93 m | 4.32 m x 2.93 m |
| Main Level | Dining Room | 3.68 m | 3.29 m | 3.68 m x 3.29 m |
| Main Level | Kitchen | 4.24 m | 2.97 m | 4.24 m x 2.97 m |
| Main Level | Primary Bedroom | 4.84 m | 3.52 m | 4.84 m x 3.52 m |
| Main Level | Bedroom 2 | 3.12 m | 3.12 m | 3.12 m x 3.12 m |
| Main Level | Bedroom 3 | 3.52 m | 2.94 m | 3.52 m x 2.94 m |
Utilities
| Electricity | Installed |
| Sewer | Installed |
https://www.realtor.ca/real-estate/28829707/27-apache-trail-toronto-pleasant-view-pleasant-view
Bella Lee
Broker
15 Lesmill Rd Unit 1
Toronto, Ontario M3B 2T3
Alex Wu
Broker
15 Lesmill Rd Unit 1
Toronto, Ontario M3B 2T3

