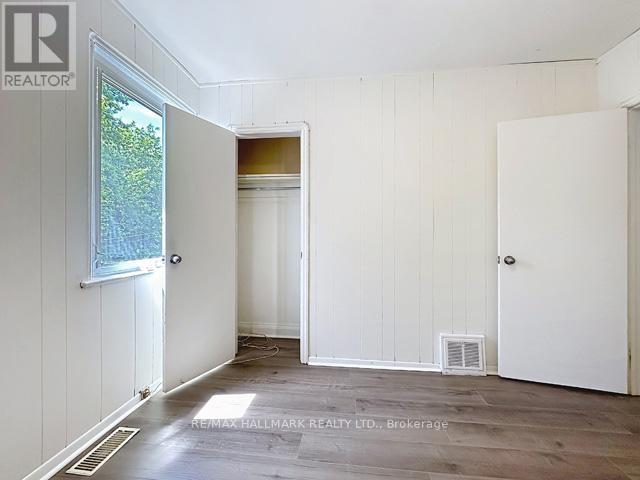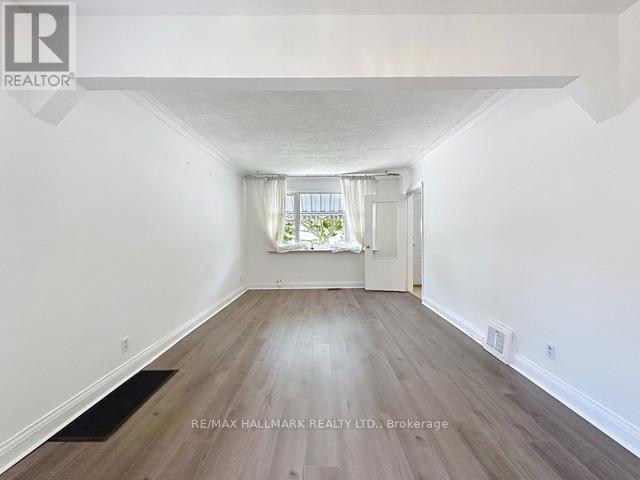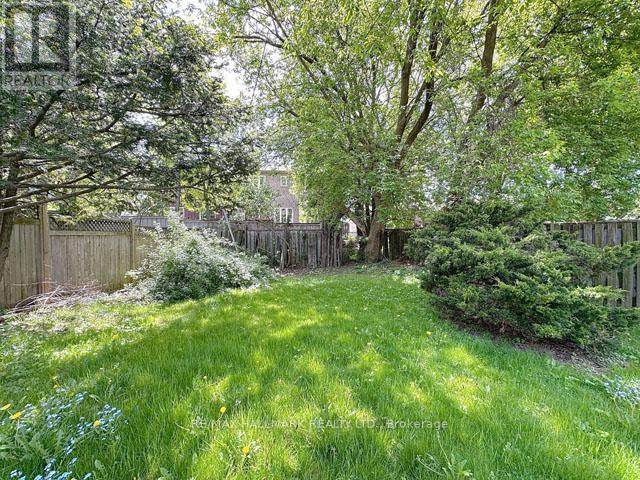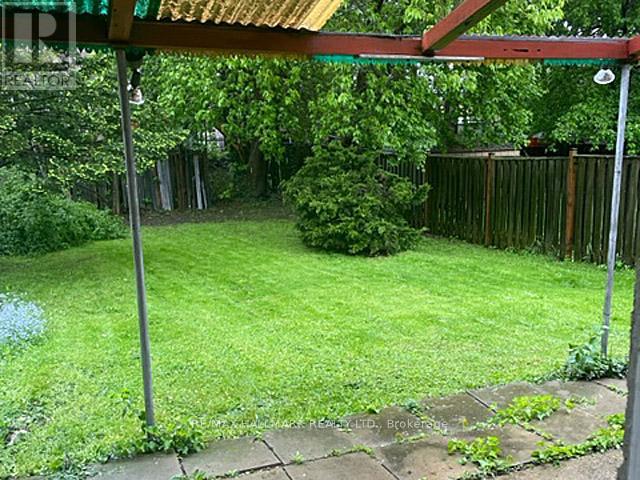27 Adair Road Toronto, Ontario M4B 1V4
$879,000
Wonderful opportunity in the desirable Topham Park area. Tradition and charm abound in this home nestled on a private fenced 36 foot lot with a ground floor walk out basement. The lower level features an additional 2 bedrooms, a second bathroom and an area for an office and closet. A Perfect premium home for a first time buyer conveniently located near tennis courts, softball fields and playground. Well situated near Victoria Park Elementary and Gordon A Brown Middle schools and easy TTC access. Private drive and attached garage and New Roof in April 2024. Move in and enjoy. (id:60365)
Property Details
| MLS® Number | E12167252 |
| Property Type | Single Family |
| Neigbourhood | East York |
| Community Name | O'Connor-Parkview |
| Features | Sloping |
| ParkingSpaceTotal | 2 |
Building
| BathroomTotal | 2 |
| BedroomsAboveGround | 2 |
| BedroomsBelowGround | 2 |
| BedroomsTotal | 4 |
| Appliances | Dryer, Stove, Washer, Refrigerator |
| ArchitecturalStyle | Bungalow |
| BasementDevelopment | Partially Finished |
| BasementFeatures | Walk Out |
| BasementType | N/a (partially Finished) |
| ConstructionStyleAttachment | Detached |
| ExteriorFinish | Brick |
| FlooringType | Ceramic, Vinyl, Carpeted, Concrete |
| FoundationType | Unknown |
| HalfBathTotal | 1 |
| HeatingFuel | Natural Gas |
| HeatingType | Forced Air |
| StoriesTotal | 1 |
| SizeInterior | 700 - 1100 Sqft |
| Type | House |
| UtilityWater | Municipal Water |
Parking
| Attached Garage | |
| Garage |
Land
| Acreage | No |
| Sewer | Sanitary Sewer |
| SizeDepth | 115 Ft |
| SizeFrontage | 36 Ft ,8 In |
| SizeIrregular | 36.7 X 115 Ft |
| SizeTotalText | 36.7 X 115 Ft |
Rooms
| Level | Type | Length | Width | Dimensions |
|---|---|---|---|---|
| Basement | Bedroom 3 | 5.49 m | 3.17 m | 5.49 m x 3.17 m |
| Basement | Bedroom 4 | 3.23 m | 3.14 m | 3.23 m x 3.14 m |
| Basement | Office | 2.44 m | 1.9 m | 2.44 m x 1.9 m |
| Main Level | Kitchen | 3.35 m | 2.92 m | 3.35 m x 2.92 m |
| Main Level | Living Room | 6.28 m | 3.35 m | 6.28 m x 3.35 m |
| Main Level | Dining Room | 6.28 m | 3.35 m | 6.28 m x 3.35 m |
| Main Level | Primary Bedroom | 4.97 m | 3.04 m | 4.97 m x 3.04 m |
| Main Level | Bedroom 2 | 3.23 m | 2.74 m | 3.23 m x 2.74 m |
https://www.realtor.ca/real-estate/28353513/27-adair-road-toronto-oconnor-parkview-oconnor-parkview
Nino A. Gaspari
Salesperson
630 Danforth Ave
Toronto, Ontario M4K 1R3






















