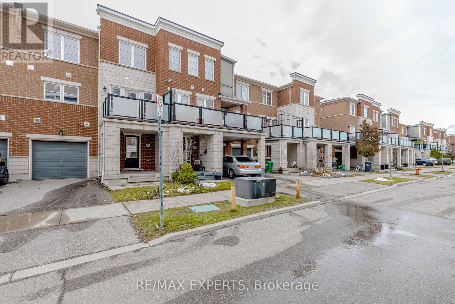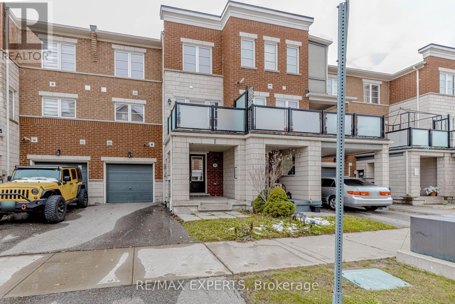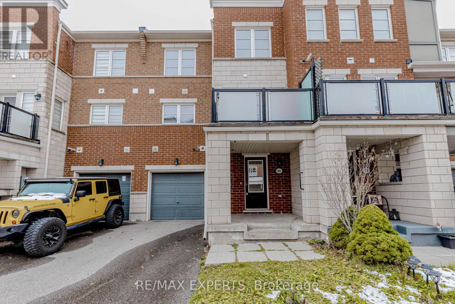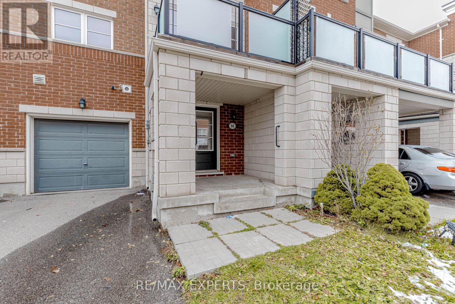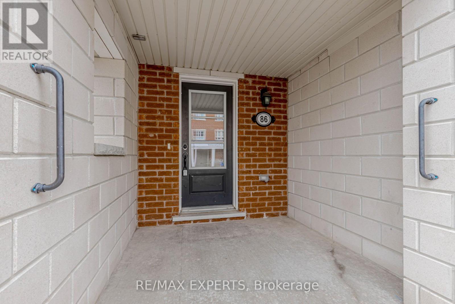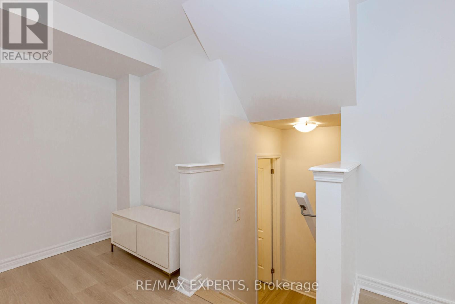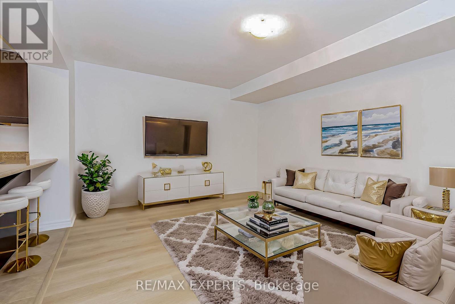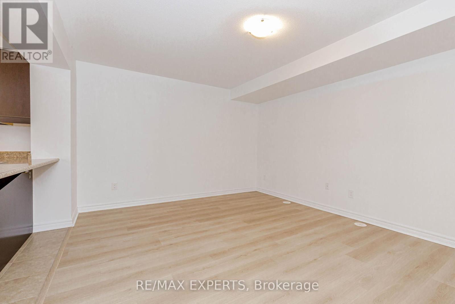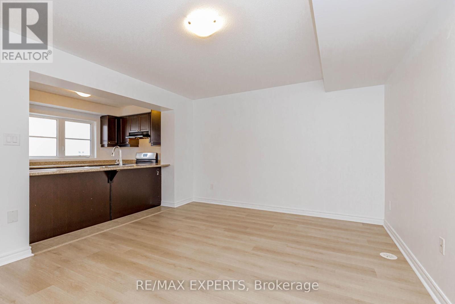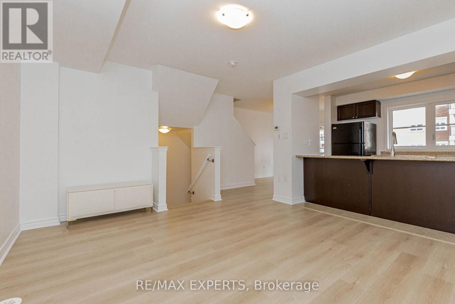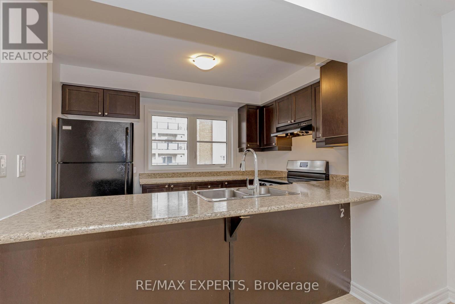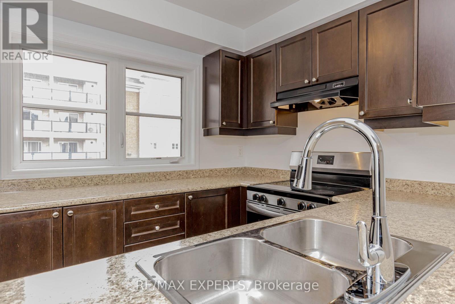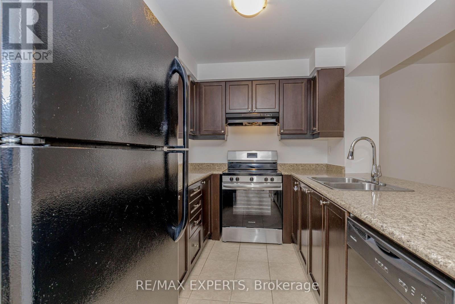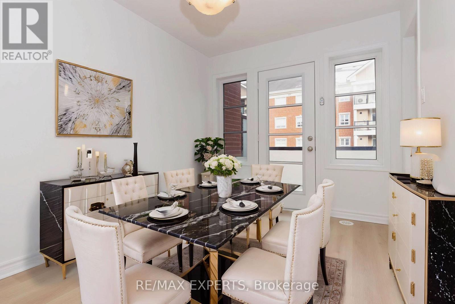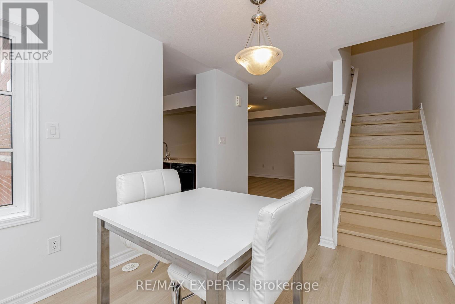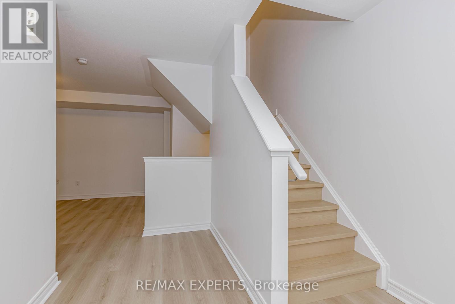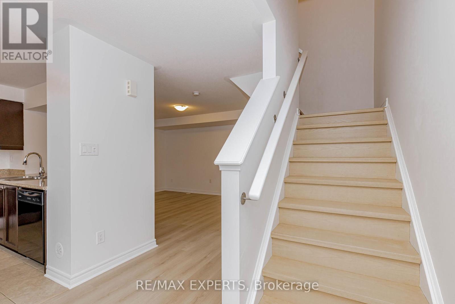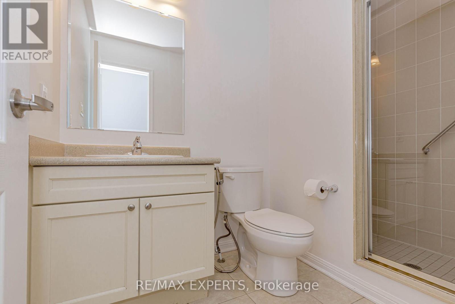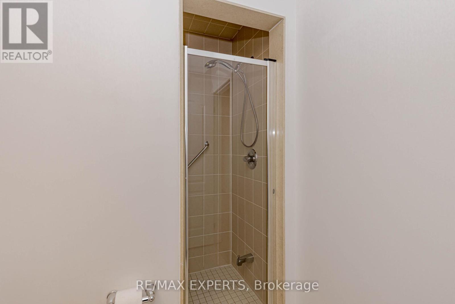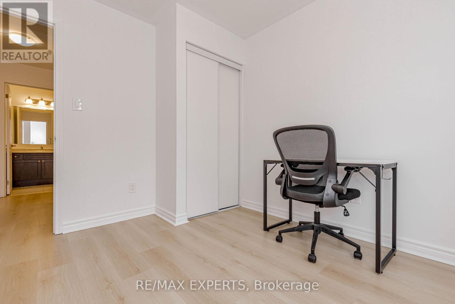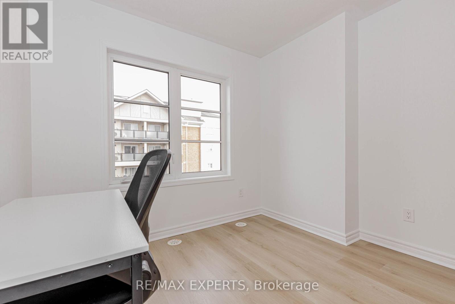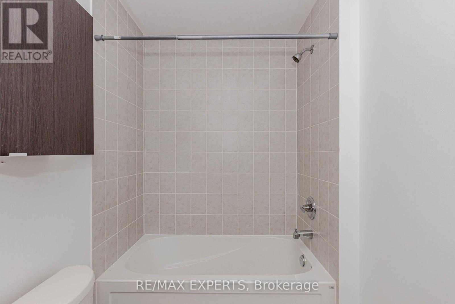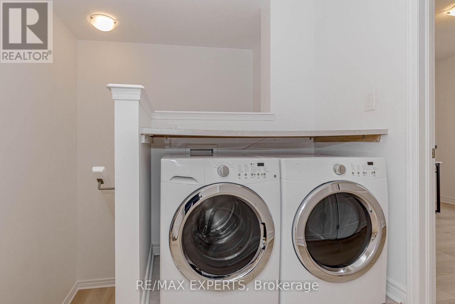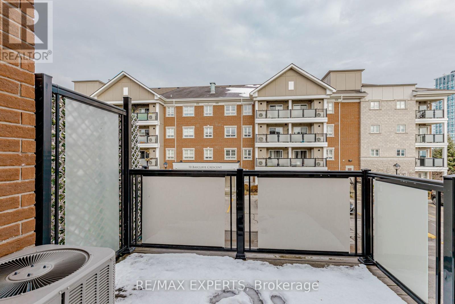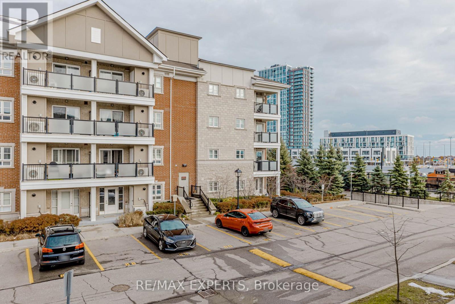27 - 86 Baycliffe Crescent Brampton, Ontario L7A 3Z3
$669,900Maintenance, Parcel of Tied Land
$174.20 Monthly
Maintenance, Parcel of Tied Land
$174.20 MonthlyWelcome to this beautiful home in the heart of Brampton! Fall in love with this residence featuring 2 spacious bedrooms and 2.5 bathrooms, offering both comfort and convenience. Step into a tastefully finished foyer with elegant porcelain tile flooring, complemented by stunning engineered laminate floors and a matching staircase-with no carpet throughout. The functional layout includes a third-floor laundry room for added ease. Enjoy greeting guests or sipping your morning coffee with a walk-out from the dining area to the balcony. Large windows fill the home with natural light, creating a warm and inviting atmosphere. Designed for both entertaining and everyday living, this home also offers an enjoyable outdoor space. Ideally located just minutes from Mount Pleasant GO Station, libraries, parks, grocery stores, and more. Perfect for first-time buyers or those looking to downsize without compromising on quality, style, or space. (id:60365)
Property Details
| MLS® Number | W12542150 |
| Property Type | Single Family |
| Community Name | Brampton North |
| AmenitiesNearBy | Public Transit, Schools |
| CommunityFeatures | School Bus |
| EquipmentType | Water Heater, Water Heater - Tankless |
| ParkingSpaceTotal | 2 |
| RentalEquipmentType | Water Heater, Water Heater - Tankless |
Building
| BathroomTotal | 3 |
| BedroomsAboveGround | 2 |
| BedroomsTotal | 2 |
| Age | 6 To 15 Years |
| Appliances | Dryer, Stove, Washer, Window Coverings, Refrigerator |
| BasementType | None |
| ConstructionStyleAttachment | Attached |
| CoolingType | Central Air Conditioning |
| ExteriorFinish | Brick, Stone |
| FlooringType | Ceramic |
| FoundationType | Concrete |
| HalfBathTotal | 1 |
| HeatingFuel | Natural Gas |
| HeatingType | Forced Air |
| StoriesTotal | 3 |
| SizeInterior | 1100 - 1500 Sqft |
| Type | Row / Townhouse |
| UtilityWater | Municipal Water |
Parking
| Garage |
Land
| Acreage | No |
| LandAmenities | Public Transit, Schools |
| Sewer | Sanitary Sewer |
Rooms
| Level | Type | Length | Width | Dimensions |
|---|---|---|---|---|
| Second Level | Kitchen | 3.45 m | 2.67 m | 3.45 m x 2.67 m |
| Second Level | Dining Room | 2.64 m | 3.02 m | 2.64 m x 3.02 m |
| Third Level | Living Room | 4.5 m | 3.71 m | 4.5 m x 3.71 m |
| Third Level | Primary Bedroom | 3.08 m | 3.66 m | 3.08 m x 3.66 m |
| Third Level | Bedroom 2 | 2.95 m | 2.59 m | 2.95 m x 2.59 m |
| Third Level | Laundry Room | Measurements not available |
Sri Kathiravelu
Salesperson
277 Cityview Blvd Unit 16
Vaughan, Ontario L4H 5A4
Niruban Arulselvan
Salesperson
277 Cityview Blvd Unit 16
Vaughan, Ontario L4H 5A4

