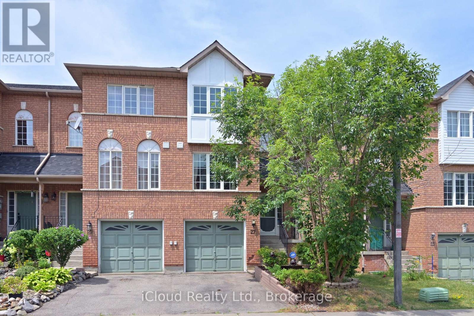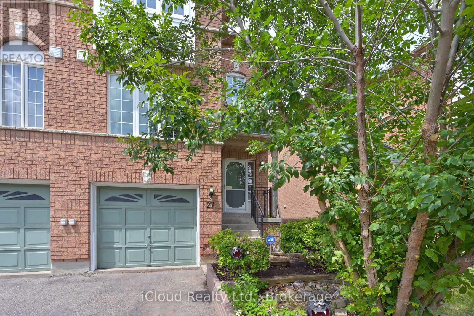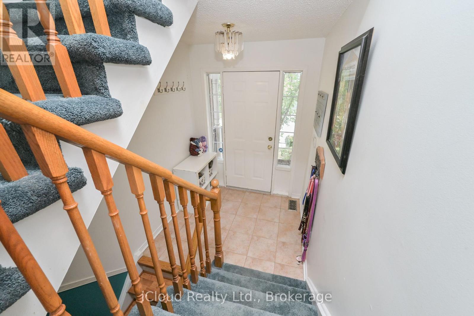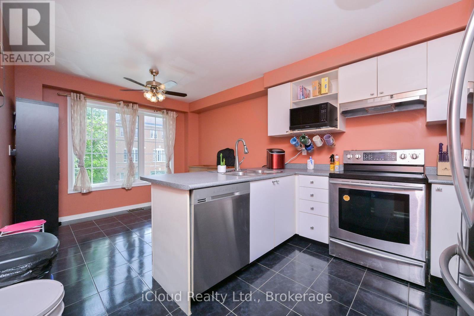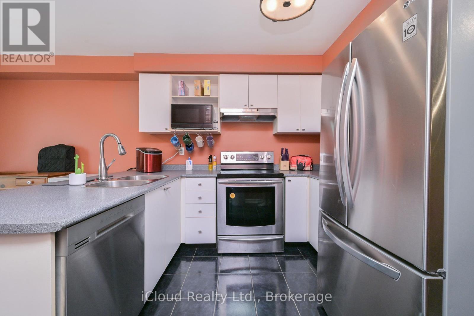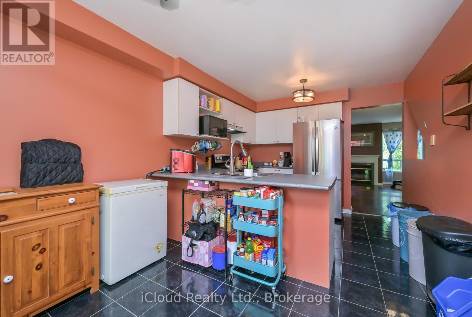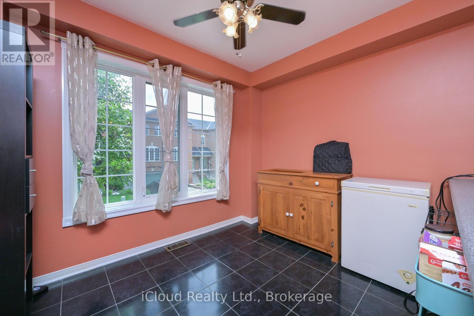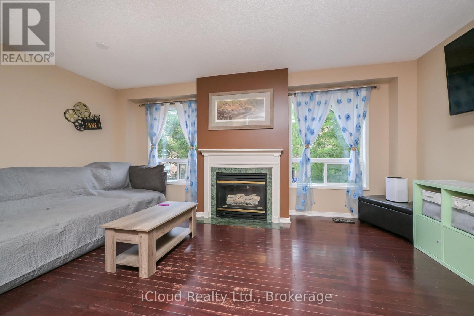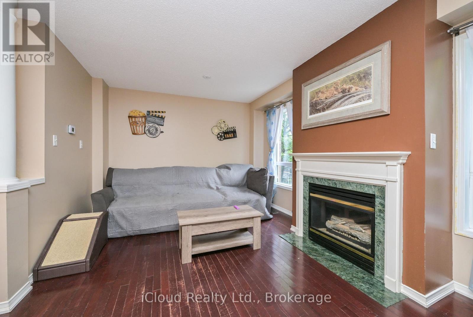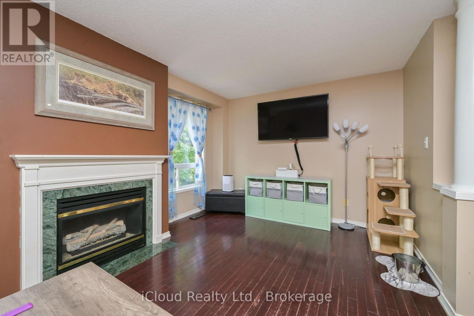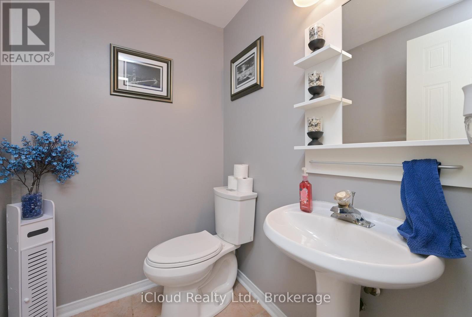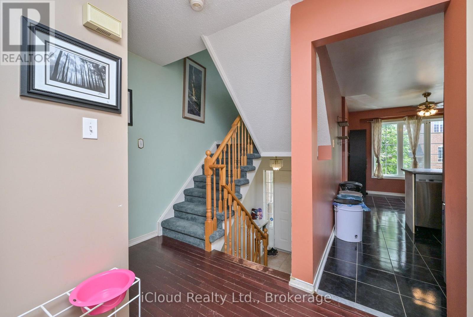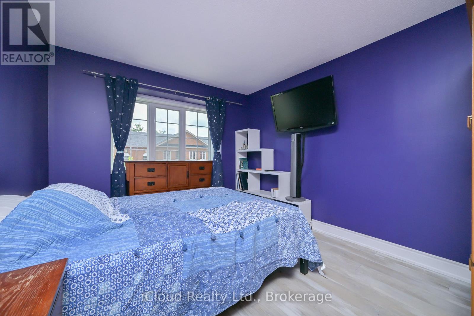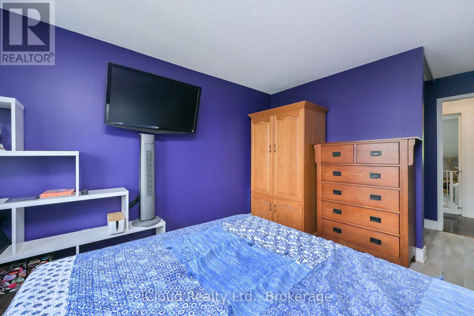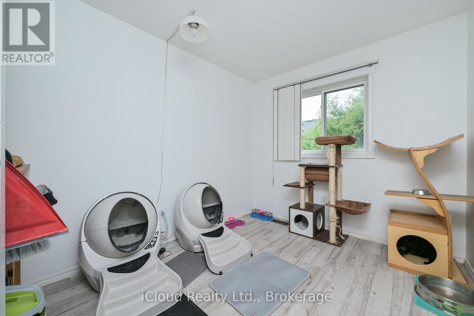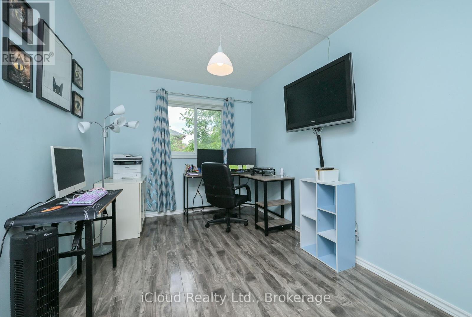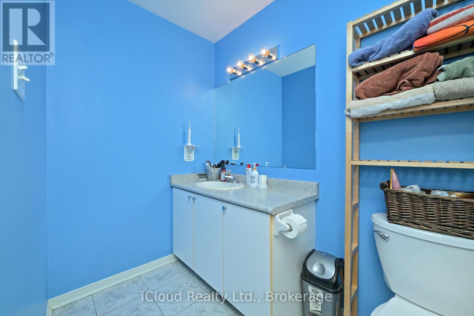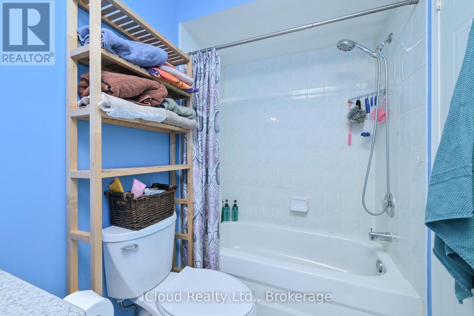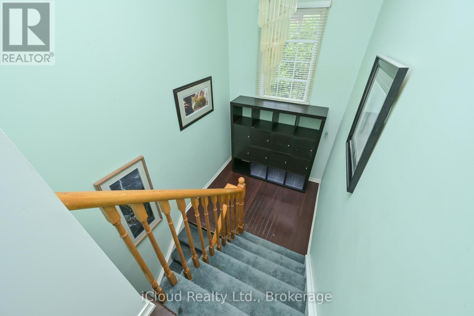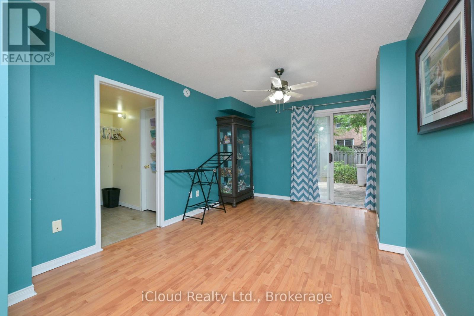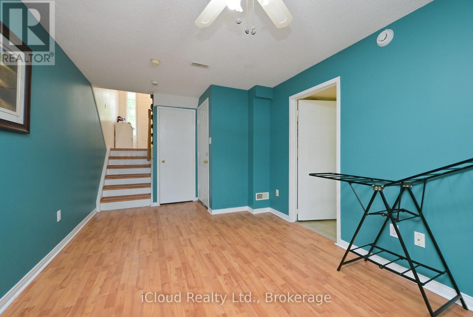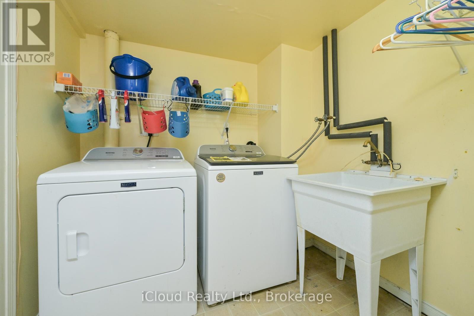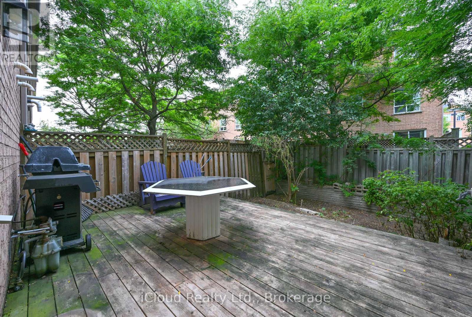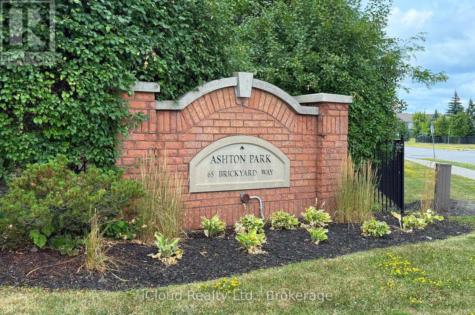27 - 65 Brickyard Way Brampton, Ontario L6V 4M2
$660,000Maintenance, Common Area Maintenance, Insurance, Parking
$159 Monthly
Maintenance, Common Area Maintenance, Insurance, Parking
$159 MonthlyWelcome to 65 Brickyard Way Unit 27. A Great opportunity to own a 3 bedroom, 1.5 bathroom end unit townhome in a well connected location. This home features a functional layout with bright kitchen and breakfast area, stainless steel appliances, and a living room with hardwood floors and a gas fireplace. The walkout basement provides easy access to outdoors. Conveniently located within walking distance to parks and transit, and just minutes from Walmart, Fortinos, medical clinics, dental offices and major banks. (id:60365)
Property Details
| MLS® Number | W12312830 |
| Property Type | Single Family |
| Community Name | Brampton North |
| CommunityFeatures | Pet Restrictions |
| EquipmentType | Water Heater |
| ParkingSpaceTotal | 2 |
| RentalEquipmentType | Water Heater |
Building
| BathroomTotal | 2 |
| BedroomsAboveGround | 3 |
| BedroomsTotal | 3 |
| Age | 16 To 30 Years |
| Appliances | Dishwasher, Microwave, Stove, Refrigerator |
| BasementDevelopment | Finished |
| BasementFeatures | Walk Out |
| BasementType | N/a (finished) |
| CoolingType | Central Air Conditioning |
| ExteriorFinish | Brick |
| FireplacePresent | Yes |
| FlooringType | Hardwood, Ceramic, Laminate |
| FoundationType | Poured Concrete |
| HalfBathTotal | 1 |
| HeatingFuel | Natural Gas |
| HeatingType | Forced Air |
| StoriesTotal | 2 |
| SizeInterior | 1400 - 1599 Sqft |
| Type | Row / Townhouse |
Parking
| Garage |
Land
| Acreage | No |
Rooms
| Level | Type | Length | Width | Dimensions |
|---|---|---|---|---|
| Second Level | Primary Bedroom | 3.75 m | 3.1 m | 3.75 m x 3.1 m |
| Second Level | Bedroom 2 | 3.4 m | 2.52 m | 3.4 m x 2.52 m |
| Second Level | Bedroom 3 | 2.7 m | 2.5 m | 2.7 m x 2.5 m |
| Lower Level | Recreational, Games Room | 4.2 m | 3 m | 4.2 m x 3 m |
| Main Level | Living Room | 5.24 m | 3 m | 5.24 m x 3 m |
| Main Level | Kitchen | 5.21 m | 3.11 m | 5.21 m x 3.11 m |
| Main Level | Eating Area | 5.21 m | 3.11 m | 5.21 m x 3.11 m |
Ewelina Sikora
Salesperson
272 Queen Street East
Brampton, Ontario L6V 1B9
Richard William Dusk
Salesperson
1396 Don Mills Road Unit E101
Toronto, Ontario M3B 3N1

