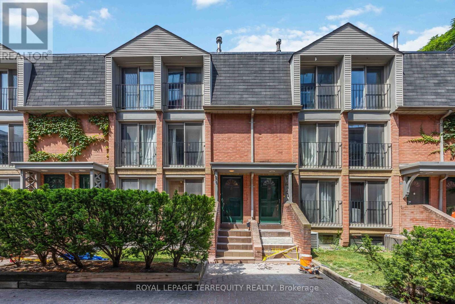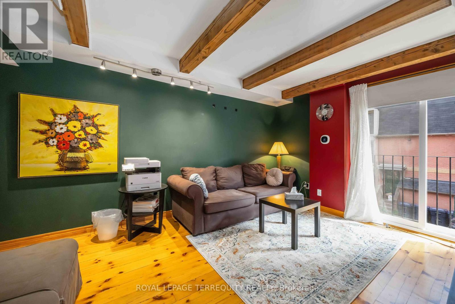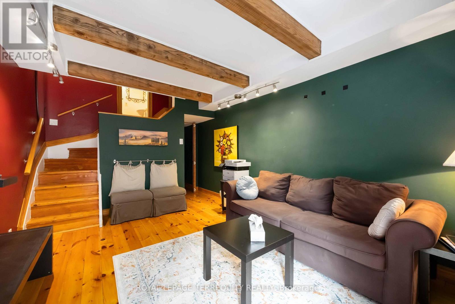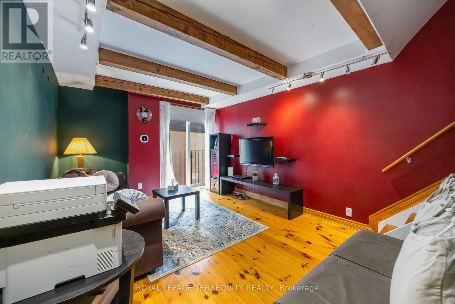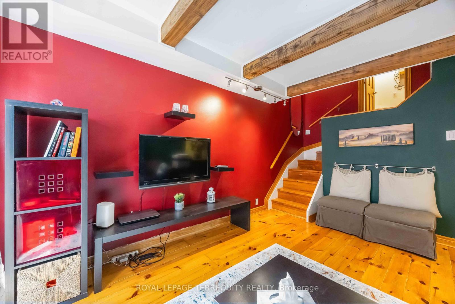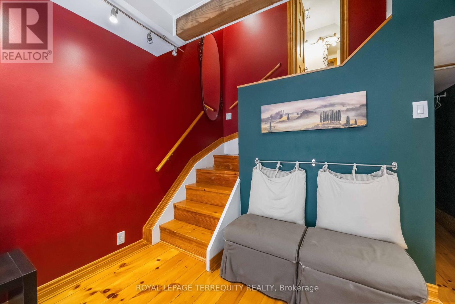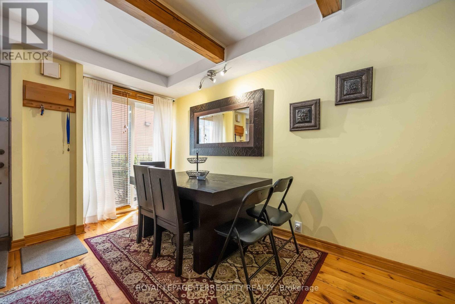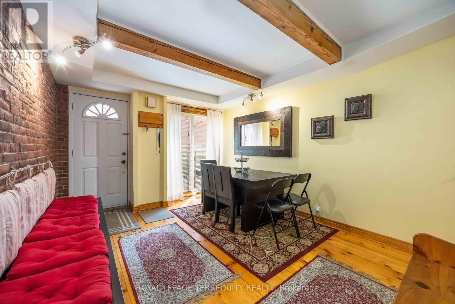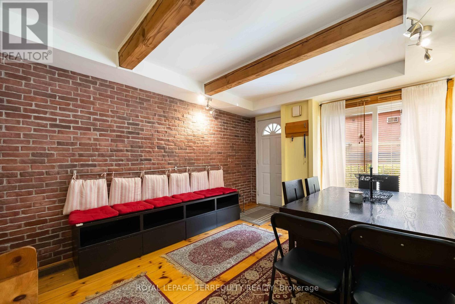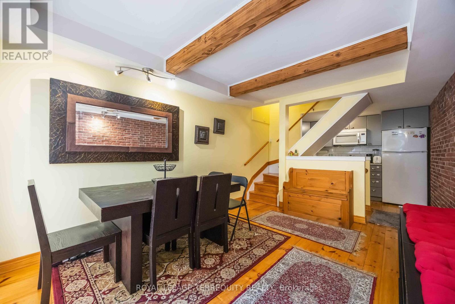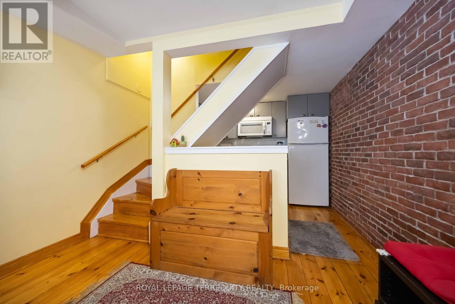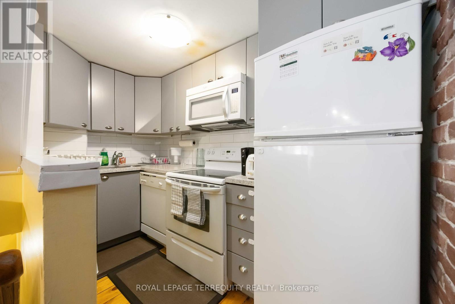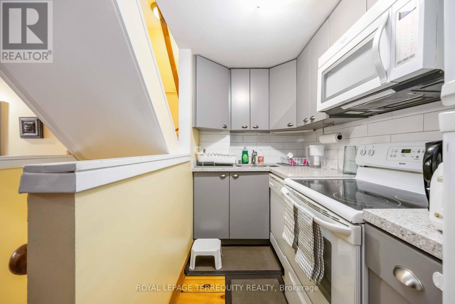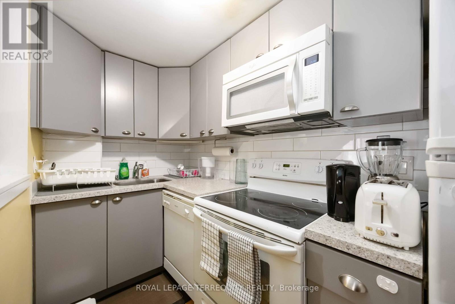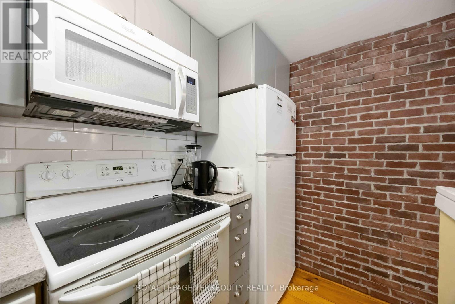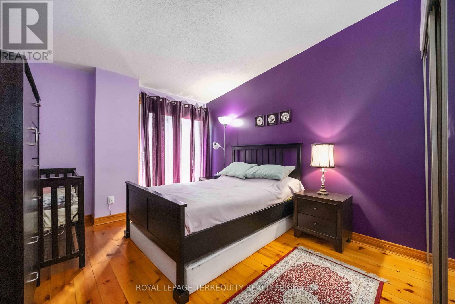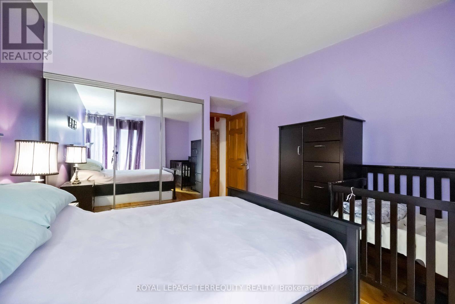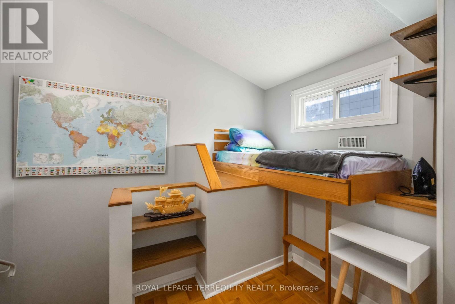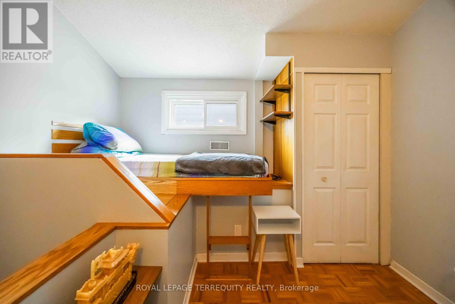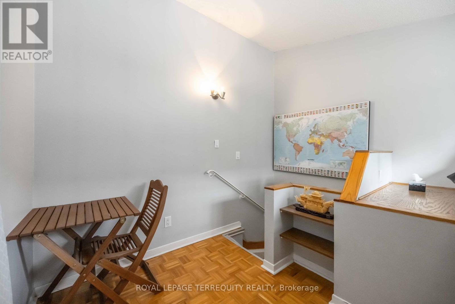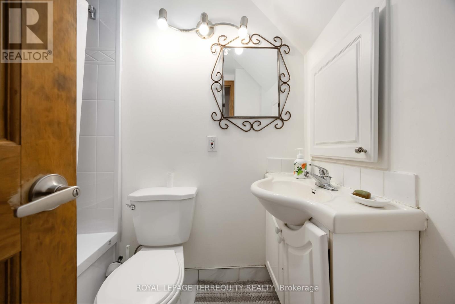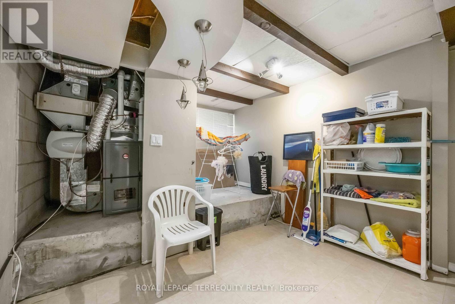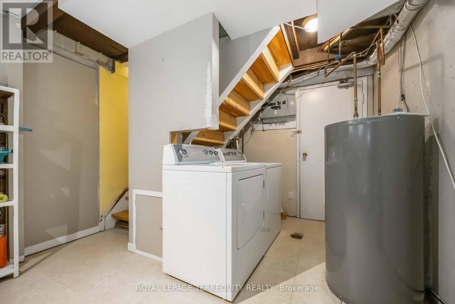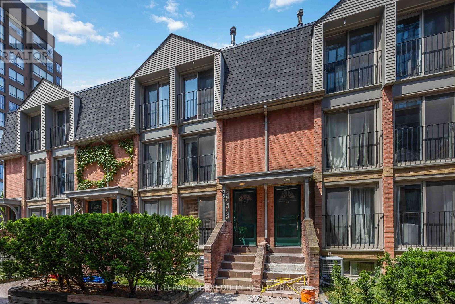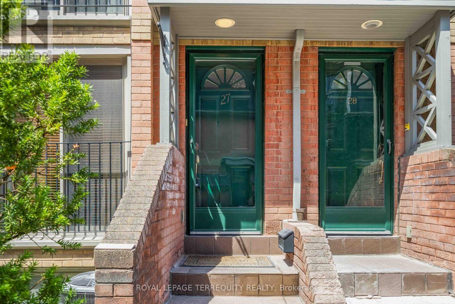27 - 325 Jarvis Street Toronto, Ontario M5B 2C2
$2,700 Monthly
Welcome to 325 Jarvis Street a beautifully designed fully furnished 3-storey condo townhouse that perfectly blends charm and character. This spacious 2-bedroom, 1-bathroom home features wood beam ceilings, wide-plank wood flooring, exposed brick accents, and not one but three Juliette balconies that fill the space with natural light. Located just steps from Toronto Metropolitan University (formerly Ryerson), the Phoenix Concert Theatre, the Financial and Entertainment Districts and lush parks are truly at your doorstep. We absolutely love this home, and we think you will too. (id:60365)
Property Details
| MLS® Number | C12339061 |
| Property Type | Single Family |
| Community Name | Moss Park |
| CommunityFeatures | Pets Allowed With Restrictions |
| Features | Balcony, Carpet Free |
| ViewType | City View |
Building
| BathroomTotal | 1 |
| BedroomsAboveGround | 2 |
| BedroomsTotal | 2 |
| Amenities | Exercise Centre |
| Appliances | Furniture |
| BasementType | Partial |
| CoolingType | Central Air Conditioning |
| ExteriorFinish | Brick |
| FlooringType | Hardwood, Parquet |
| FoundationType | Concrete |
| HeatingFuel | Natural Gas |
| HeatingType | Forced Air |
| StoriesTotal | 3 |
| SizeInterior | 1000 - 1199 Sqft |
| Type | Row / Townhouse |
Parking
| No Garage |
Land
| Acreage | No |
Rooms
| Level | Type | Length | Width | Dimensions |
|---|---|---|---|---|
| Second Level | Living Room | 4.24 m | 3.21 m | 4.24 m x 3.21 m |
| Third Level | Primary Bedroom | 3.75 m | 3.21 m | 3.75 m x 3.21 m |
| Main Level | Dining Room | 3.87 m | 3.23 m | 3.87 m x 3.23 m |
| Main Level | Kitchen | 3.1 m | 1.51 m | 3.1 m x 1.51 m |
| Upper Level | Bedroom 2 | 3.27 m | 3.2 m | 3.27 m x 3.2 m |
https://www.realtor.ca/real-estate/28721549/27-325-jarvis-street-toronto-moss-park-moss-park
Christina Sheppard
Salesperson
800 King Street W Unit 102
Toronto, Ontario M5V 3M7

