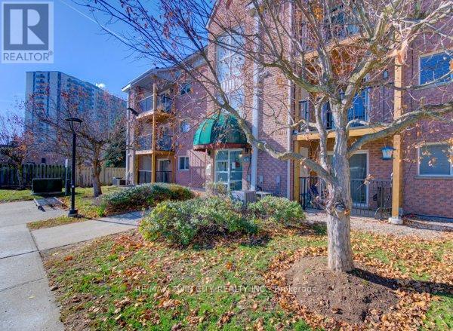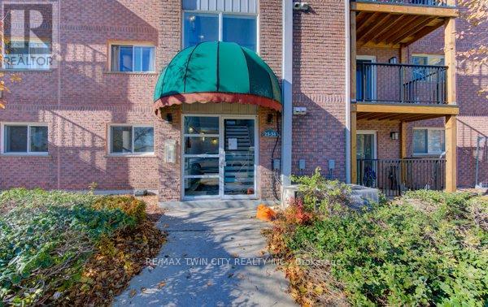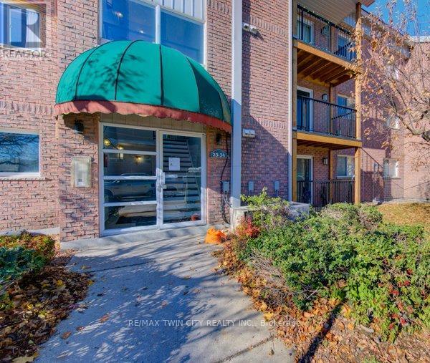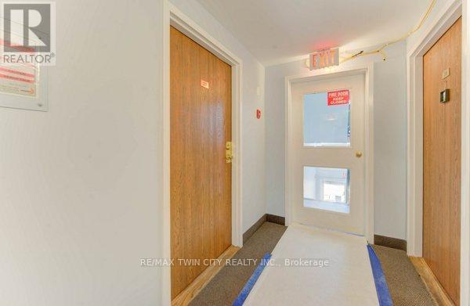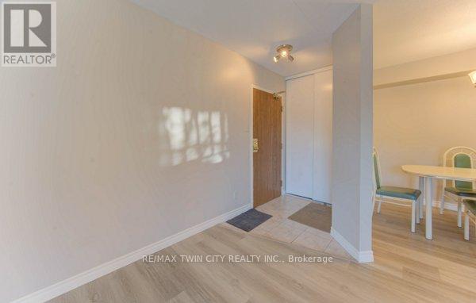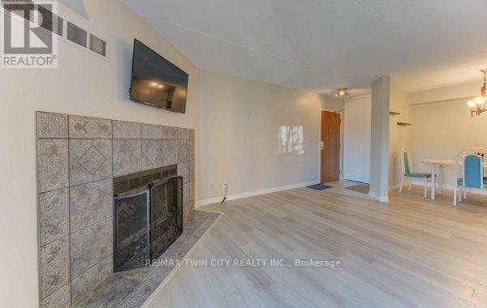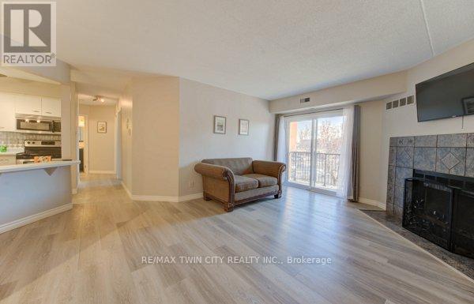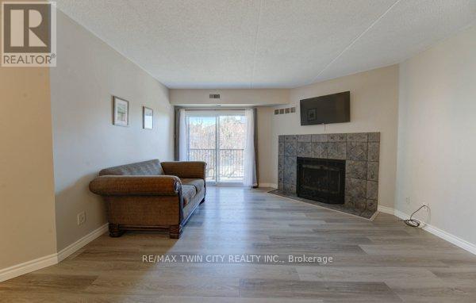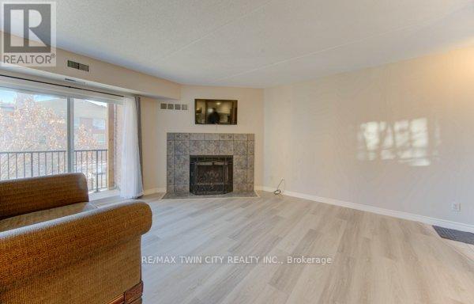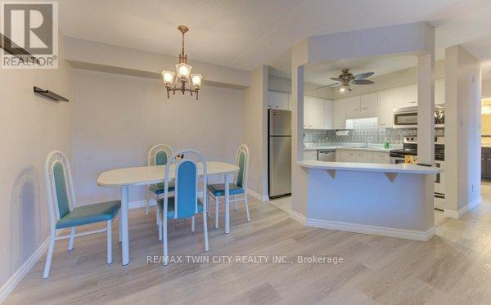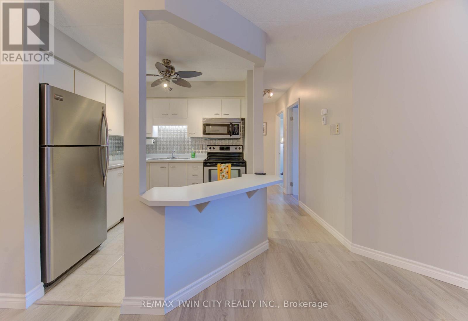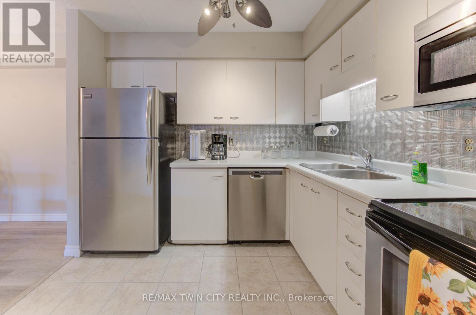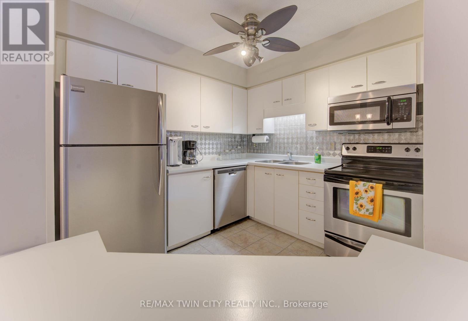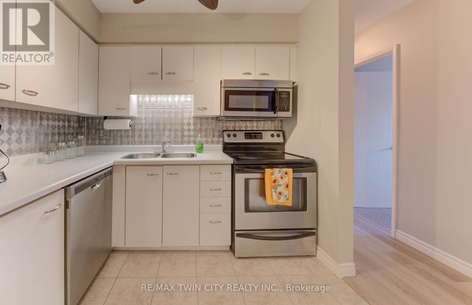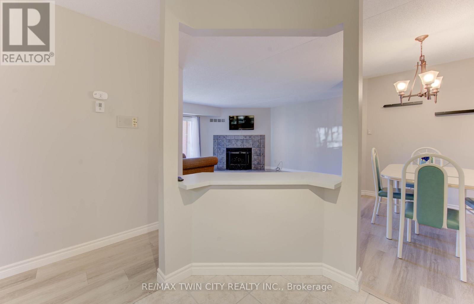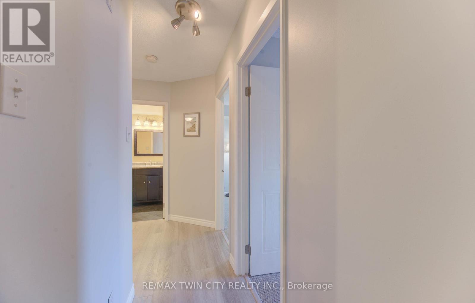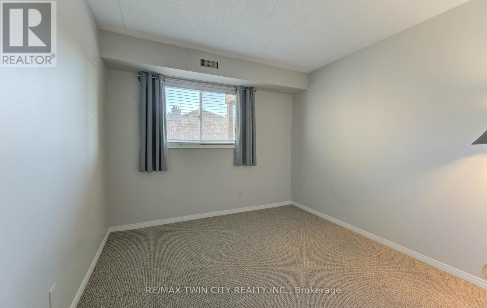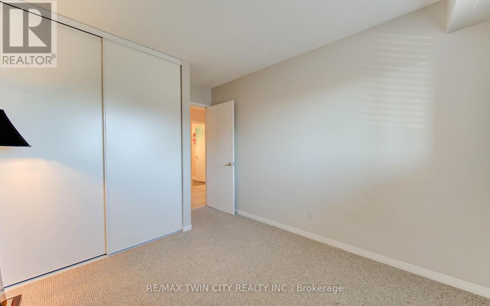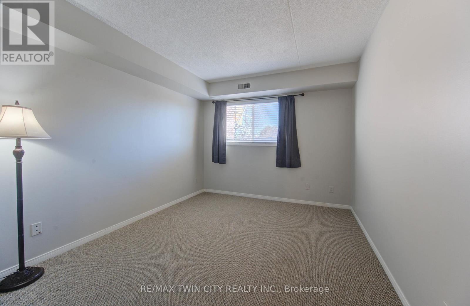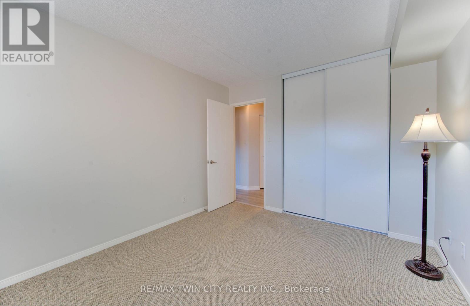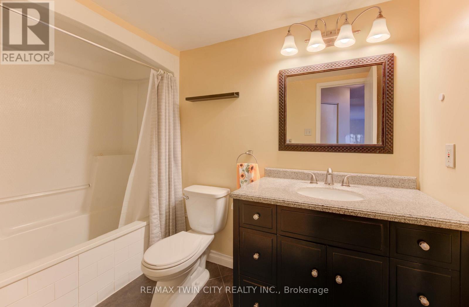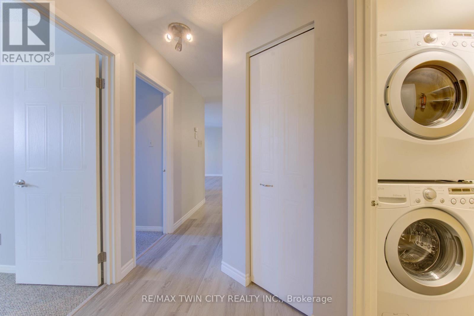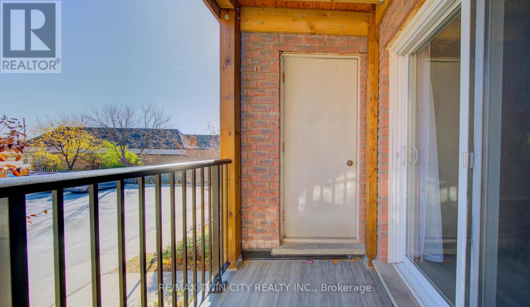27 - 3085 Kingsway Drive Kitchener, Ontario N2C 2P1
$409,900Maintenance, Common Area Maintenance, Insurance, Parking
$415.88 Monthly
Maintenance, Common Area Maintenance, Insurance, Parking
$415.88 MonthlyDon't miss out on this well kept, clean and affordable 2 bedroom condo with close proximity to the 401, this move in ready condo is perfect for first time buyers, downsizers or investors in a well kept quiet complex, fantastic layout with large living room including a decorative fireplace that is perfect for gatherings with family or relaxing evenings, freshly painted throughout with updated laminate flooring the condo has a modern, clean feel, the kitchen is equipped with plenty of cupboard space including a stainless steel stove, fridge, dishwasher and built in microwave, the separate formal dining area offers additional space, whether for meals or a home office area, the newer sliding door leads to your own recently upgraded private balcony, both bedrooms are generously sized, the bathroom has a full-sized tub and shower, there is an in-suite washer and dryer for added convenience as well as a newer owned water softener, forced air furnace and central air conditioning make this home a must see, with quick possession available this condo offers the perfect blend of comfort and convenience, located within walking distance to Fairview mall, grocery stores, LRT and GRT stops, and a wide range of shops and restaurants, you'll enjoy easy access to all the amenities you will need, this is a rare opportunity to buy in a such a sought after area - book your showing today! (id:60365)
Property Details
| MLS® Number | X12564156 |
| Property Type | Single Family |
| CommunityFeatures | Pets Not Allowed |
| EquipmentType | Water Heater |
| Features | Balcony, In Suite Laundry |
| ParkingSpaceTotal | 1 |
| RentalEquipmentType | Water Heater |
Building
| BathroomTotal | 1 |
| BedroomsAboveGround | 2 |
| BedroomsTotal | 2 |
| Appliances | Water Softener |
| BasementType | None |
| CoolingType | Central Air Conditioning |
| ExteriorFinish | Brick |
| HeatingFuel | Electric |
| HeatingType | Forced Air |
| SizeInterior | 900 - 999 Sqft |
| Type | Apartment |
Parking
| No Garage |
Land
| Acreage | No |
Rooms
| Level | Type | Length | Width | Dimensions |
|---|---|---|---|---|
| Main Level | Bedroom | 3.11 m | 3.66 m | 3.11 m x 3.66 m |
| Main Level | Bedroom 2 | 3.66 m | 3.04 m | 3.66 m x 3.04 m |
| Main Level | Dining Room | 2.81 m | 2.44 m | 2.81 m x 2.44 m |
| Main Level | Kitchen | 2.79 m | 2.56 m | 2.79 m x 2.56 m |
| Main Level | Living Room | 4.95 m | 4.9 m | 4.95 m x 4.9 m |
| Main Level | Laundry Room | 1.99 m | 1.65 m | 1.99 m x 1.65 m |
https://www.realtor.ca/real-estate/29123964/27-3085-kingsway-drive-kitchener
John Zivku
Salesperson
83 Erb Street W Unit B
Waterloo, Ontario N2L 6C2

