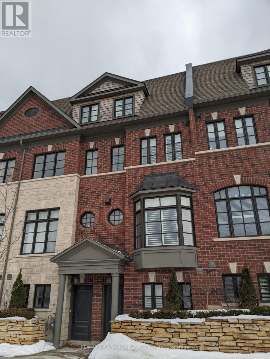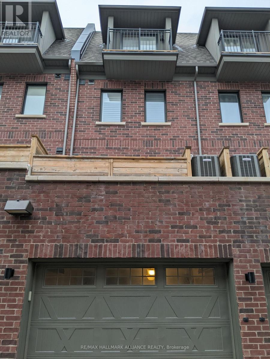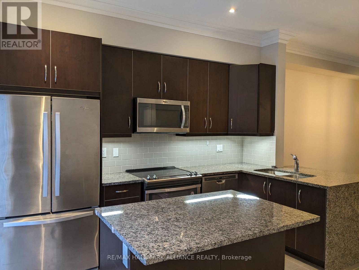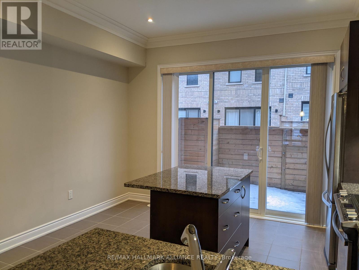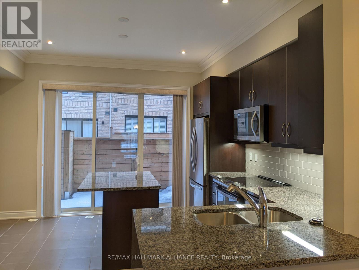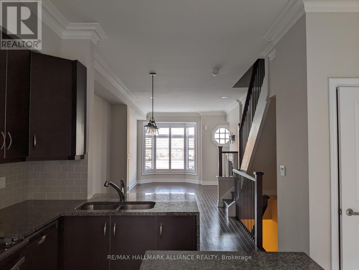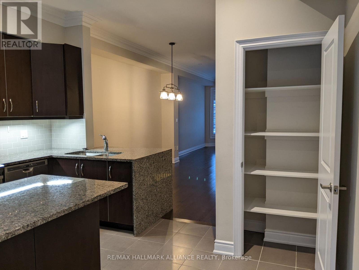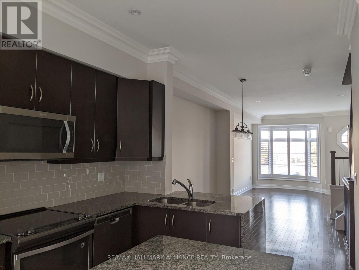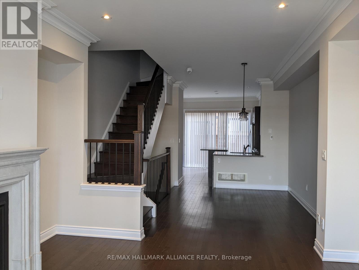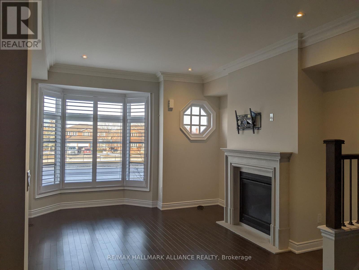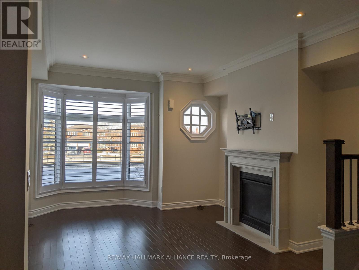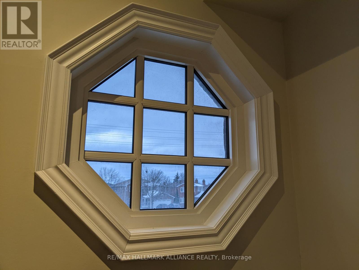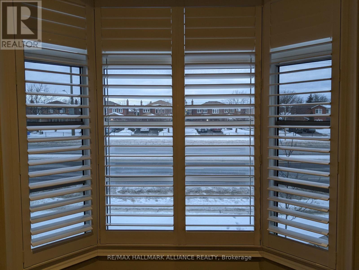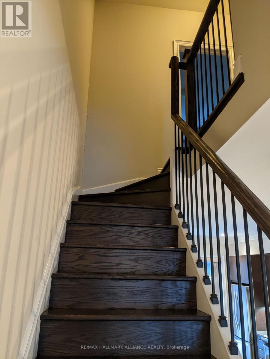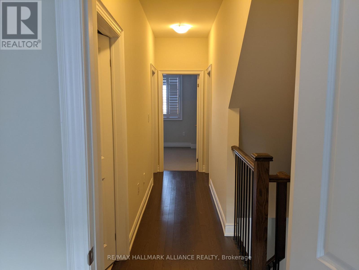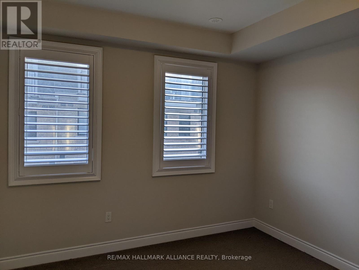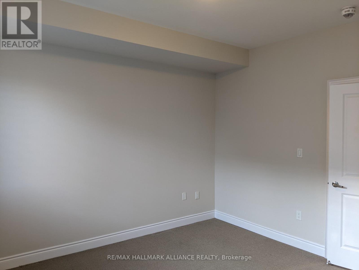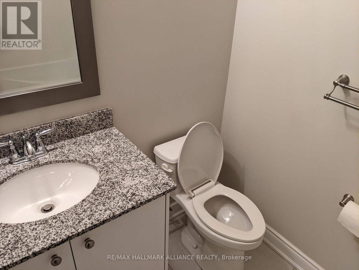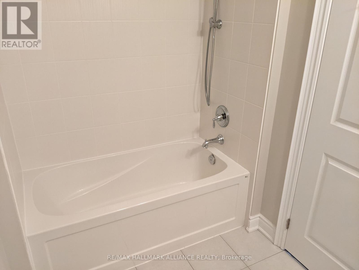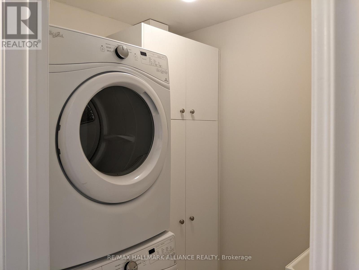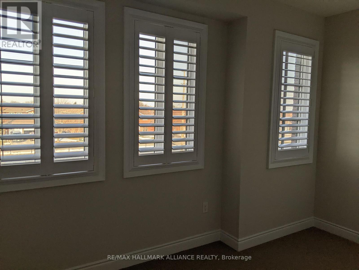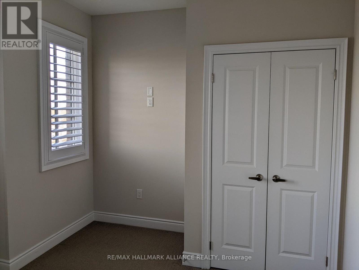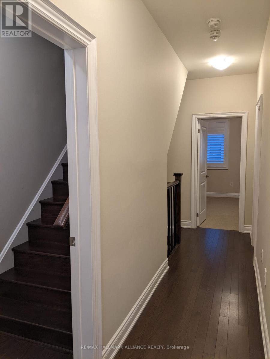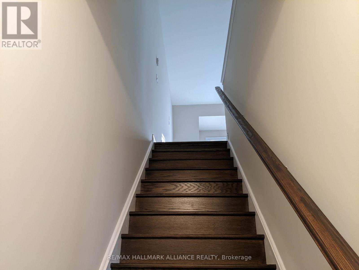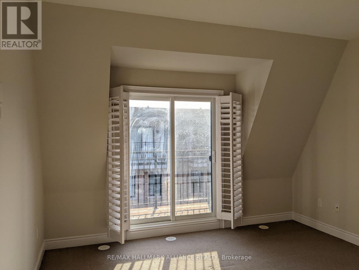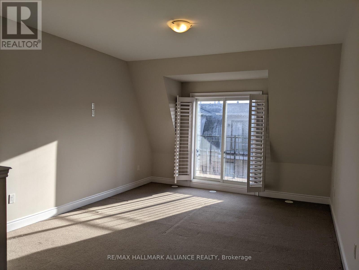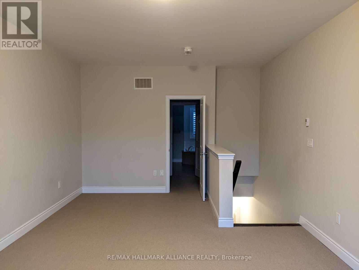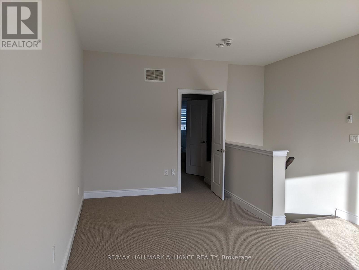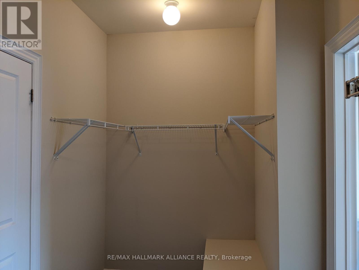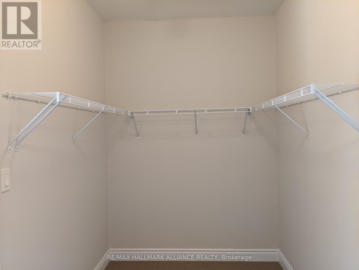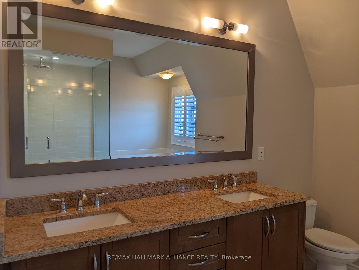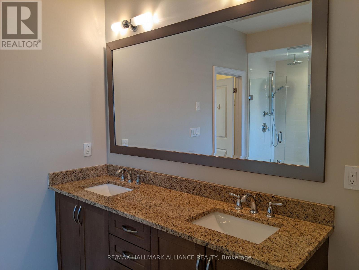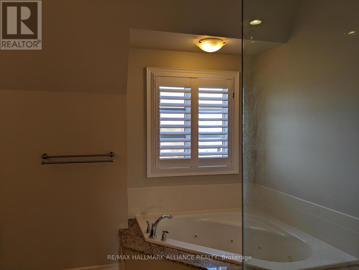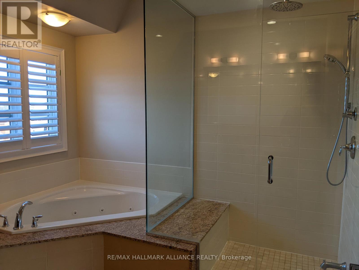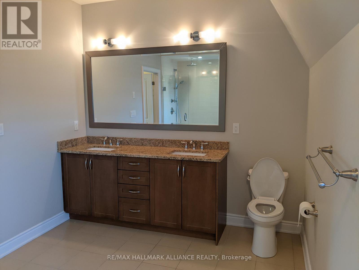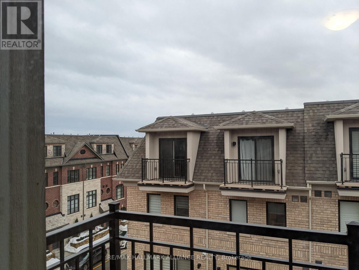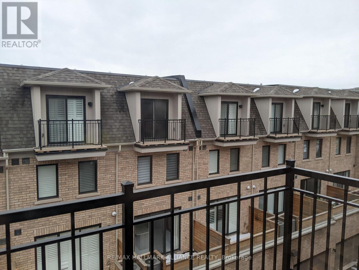27 - 2184 Trafalgar Road Oakville, Ontario L6H 0N4
3 Bedroom
3 Bathroom
1500 - 2000 sqft
Central Air Conditioning
Forced Air
$3,800 Monthly
3 Bedroom + Den Freehold Townhome In The Community Of River Oaks. Approx 2,000 Sq Ft Of Luxurious Finishes, High Ceilings, Hardwood Floors, Pot Lights, Heated Floors, & Nearby Amenities Such As Oakville Place, Sheridan College, Uptown & Downtown Oakville. 3 Baths W/Granite & Marble, Chef's Kitchen W/Centre Island, Pantry And W/O To Private Deck W/Bbq Gas Line, Oak Staircase, Master Retreat W/5 Pc Ensuite, W/I Closet, & W/O To Balcony, & 2 Car Garage Access. (id:60365)
Property Details
| MLS® Number | W12489402 |
| Property Type | Single Family |
| Community Name | 1015 - RO River Oaks |
| AmenitiesNearBy | Hospital, Park, Public Transit, Schools |
| CommunityFeatures | Community Centre |
| ParkingSpaceTotal | 2 |
Building
| BathroomTotal | 3 |
| BedroomsAboveGround | 3 |
| BedroomsTotal | 3 |
| BasementType | None |
| ConstructionStyleAttachment | Attached |
| CoolingType | Central Air Conditioning |
| ExteriorFinish | Brick |
| FlooringType | Hardwood, Carpeted |
| HalfBathTotal | 1 |
| HeatingFuel | Natural Gas |
| HeatingType | Forced Air |
| StoriesTotal | 3 |
| SizeInterior | 1500 - 2000 Sqft |
| Type | Row / Townhouse |
| UtilityWater | Municipal Water |
Parking
| Attached Garage | |
| Garage |
Land
| Acreage | No |
| LandAmenities | Hospital, Park, Public Transit, Schools |
| Sewer | Sanitary Sewer |
| SizeDepth | 41 Ft |
| SizeFrontage | 14 Ft ,1 In |
| SizeIrregular | 14.1 X 41 Ft |
| SizeTotalText | 14.1 X 41 Ft |
Rooms
| Level | Type | Length | Width | Dimensions |
|---|---|---|---|---|
| Second Level | Bedroom 2 | 3.96 m | 4.01 m | 3.96 m x 4.01 m |
| Second Level | Bedroom 3 | 3.22 m | 4.01 m | 3.22 m x 4.01 m |
| Third Level | Primary Bedroom | 6.65 m | 4.01 m | 6.65 m x 4.01 m |
| Main Level | Living Room | 4.82 m | 4.01 m | 4.82 m x 4.01 m |
| Main Level | Dining Room | 3.35 m | 2.95 m | 3.35 m x 2.95 m |
| Main Level | Kitchen | 3.96 m | 4.01 m | 3.96 m x 4.01 m |
| Ground Level | Den | 2.51 m | 2.7 m | 2.51 m x 2.7 m |
Saad Murtaza
Salesperson
RE/MAX Hallmark Alliance Realty
515 Dundas St West Unit 3a
Oakville, Ontario L6M 1L9
515 Dundas St West Unit 3a
Oakville, Ontario L6M 1L9

