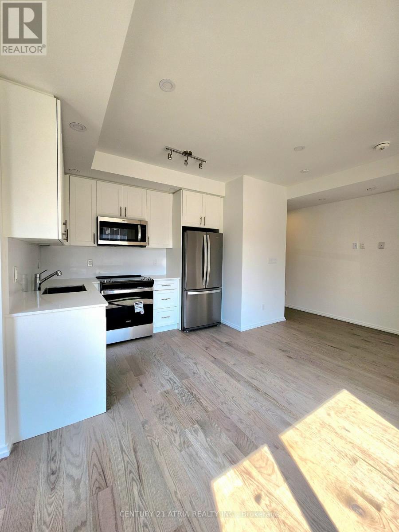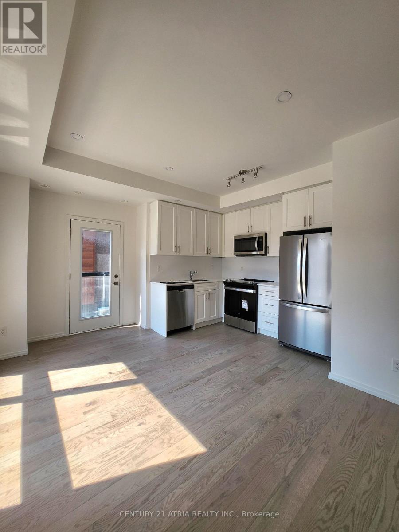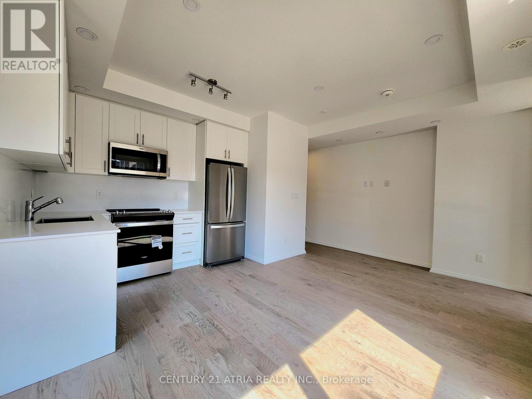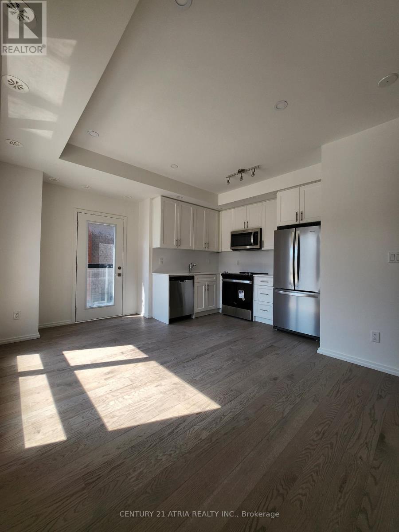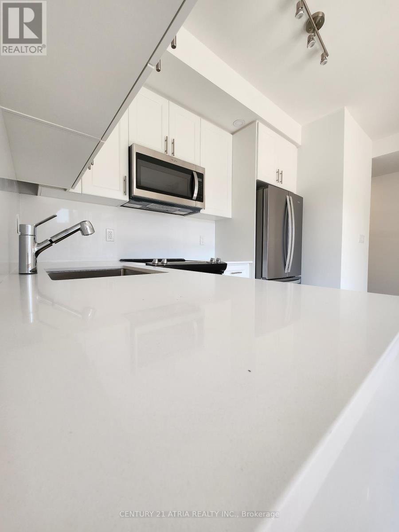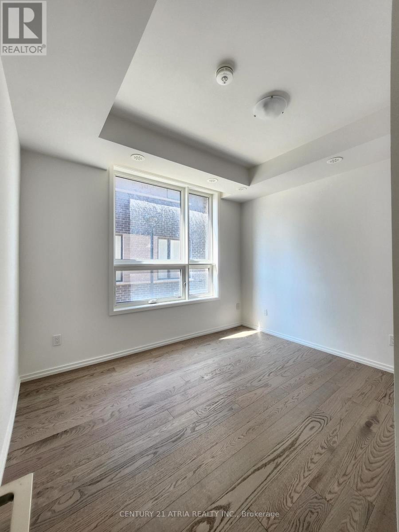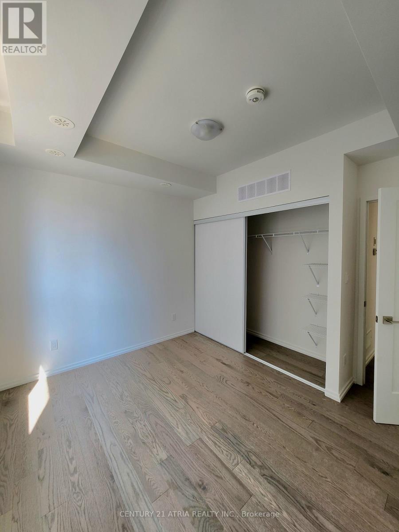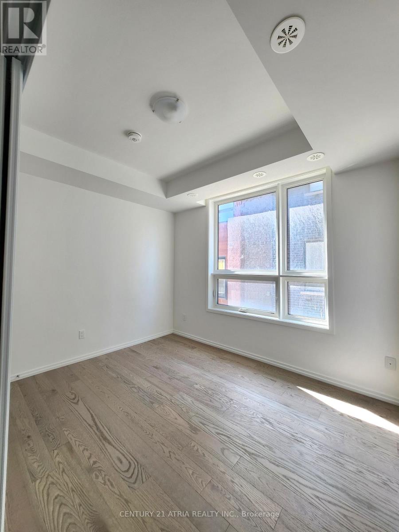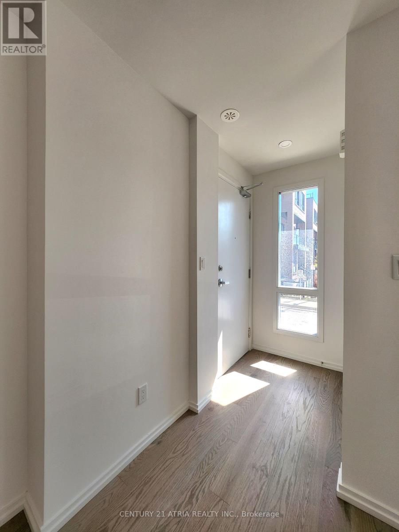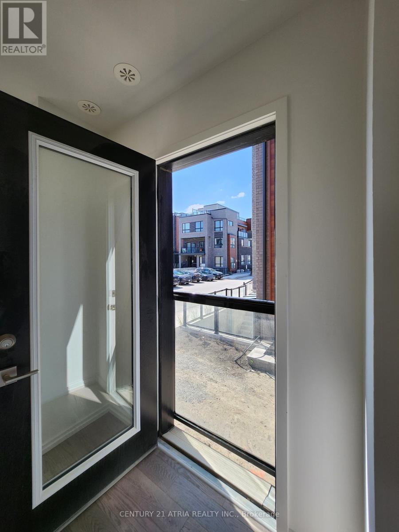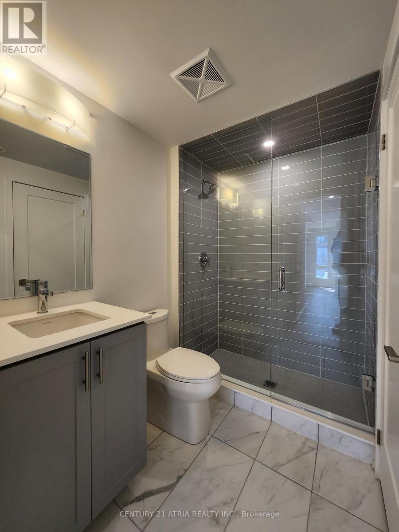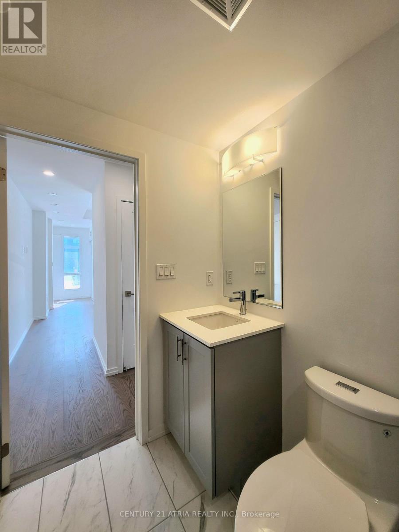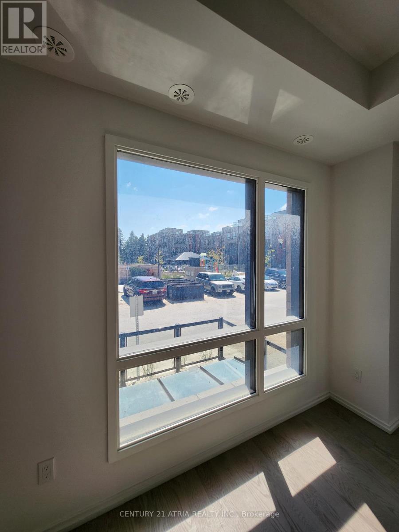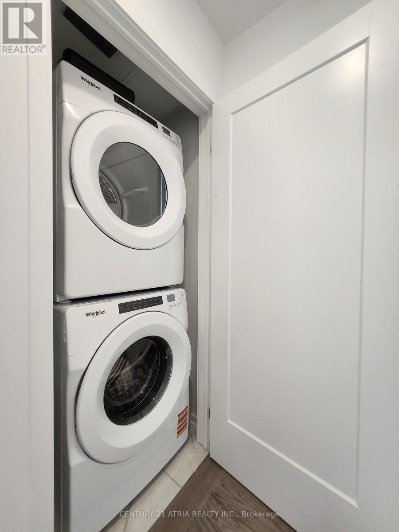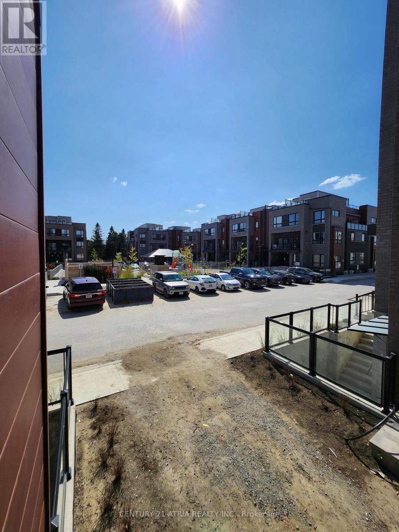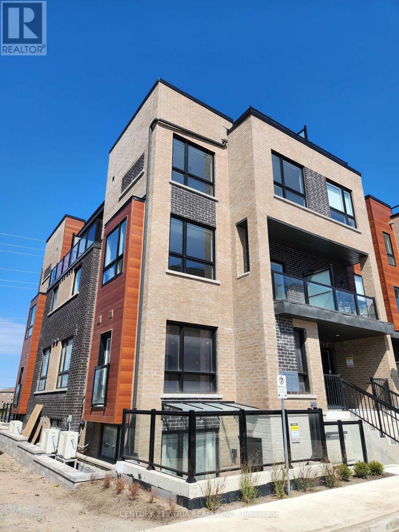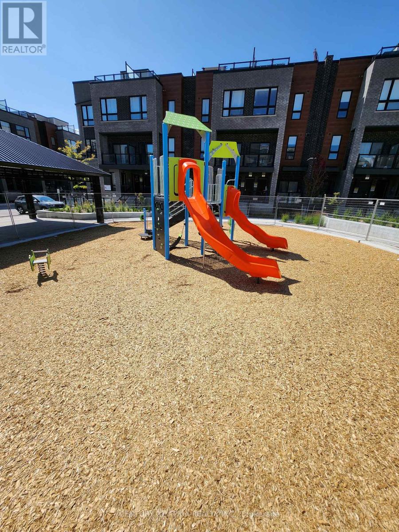27 - 16 Lytham Green Circle Newmarket, Ontario L3Y 0H3
$2,200 Monthly
Amazingly convenient location by Yonge & Davis in this brand new END UNIT-One bedroom + One parking condo townhouse. Naturally Bright and modern, this 578 sqft home features 9-foot ceilings, large windows, stainless steel appliances, granite counters & backsplash, ensuite laundry, Wall-mounted TV & California shutters. UNOBSTRUCTED VIEW of the community park and playground. Direct access to visitor parking in front of the condo. This community is just steps to the Newmarket Bus Terminal, Public transit, & right across from the Upper Canada Mall. Other local amenities include grocery shops, restaurants, Southlake Hospital, and just minutes to the GO Train. Immediate possession available. THIS UNIT WILL NOT LAST LONG! (id:60365)
Property Details
| MLS® Number | N12399719 |
| Property Type | Single Family |
| Community Name | Glenway Estates |
| AmenitiesNearBy | Hospital, Park, Public Transit |
| CommunityFeatures | Pets Not Allowed |
| EquipmentType | Water Heater |
| Features | Balcony |
| ParkingSpaceTotal | 1 |
| RentalEquipmentType | Water Heater |
Building
| BathroomTotal | 1 |
| BedroomsAboveGround | 1 |
| BedroomsTotal | 1 |
| Age | New Building |
| Appliances | Dishwasher, Dryer, Stove, Washer, Refrigerator |
| CoolingType | Central Air Conditioning |
| ExteriorFinish | Brick |
| FlooringType | Laminate |
| HeatingFuel | Natural Gas |
| HeatingType | Forced Air |
| SizeInterior | 500 - 599 Sqft |
| Type | Apartment |
Parking
| Underground | |
| No Garage |
Land
| Acreage | No |
| LandAmenities | Hospital, Park, Public Transit |
Rooms
| Level | Type | Length | Width | Dimensions |
|---|---|---|---|---|
| Main Level | Living Room | 5.08 m | 3.79 m | 5.08 m x 3.79 m |
| Main Level | Dining Room | 5.08 m | 3.79 m | 5.08 m x 3.79 m |
| Main Level | Kitchen | Measurements not available | ||
| Main Level | Primary Bedroom | 3.35 m | 2.74 m | 3.35 m x 2.74 m |
Wilson Ng
Broker
C200-1550 Sixteenth Ave Bldg C South
Richmond Hill, Ontario L4B 3K9
Hannah Kim
Broker
C200-1550 Sixteenth Ave Bldg C South
Richmond Hill, Ontario L4B 3K9

