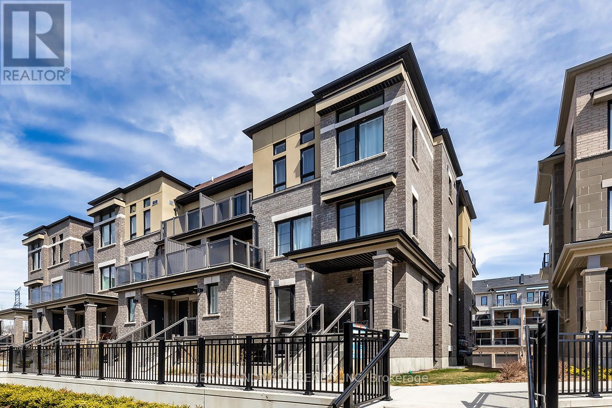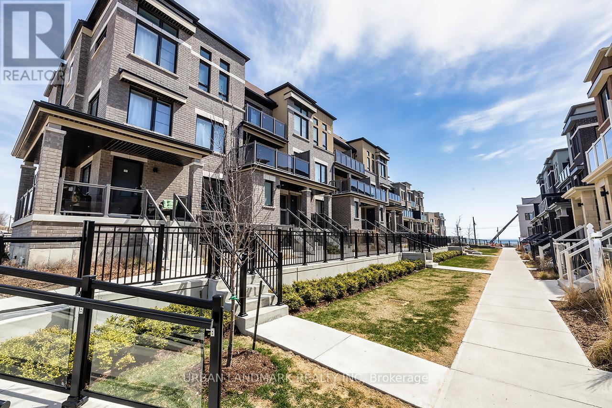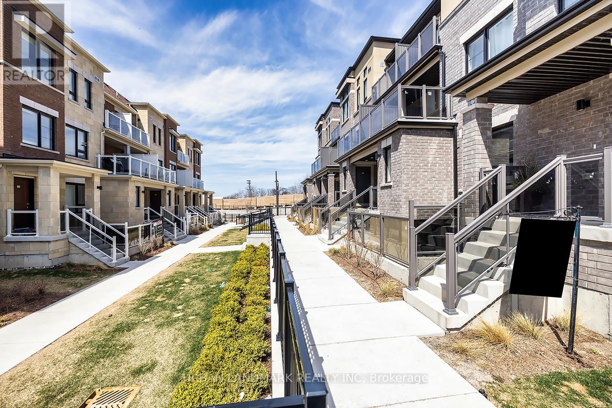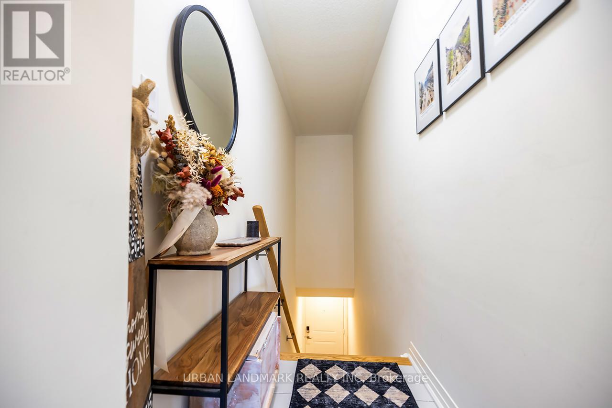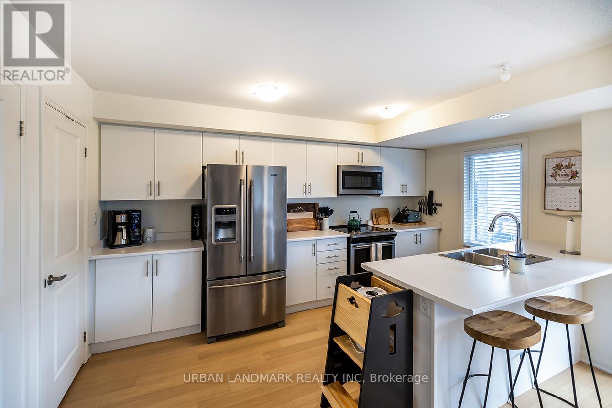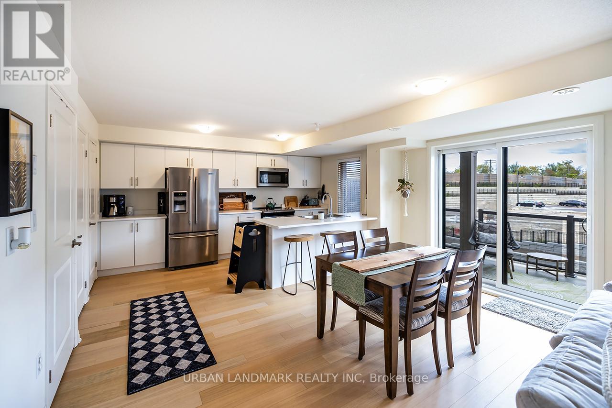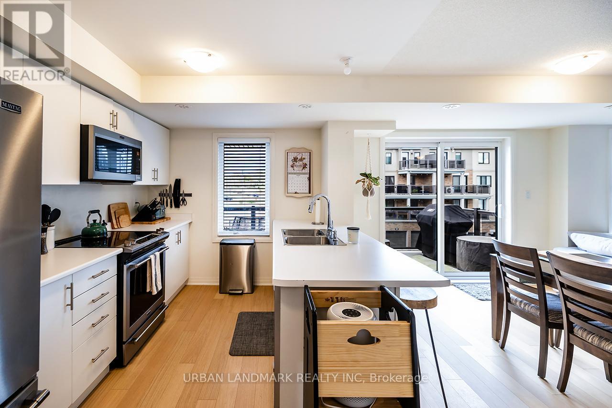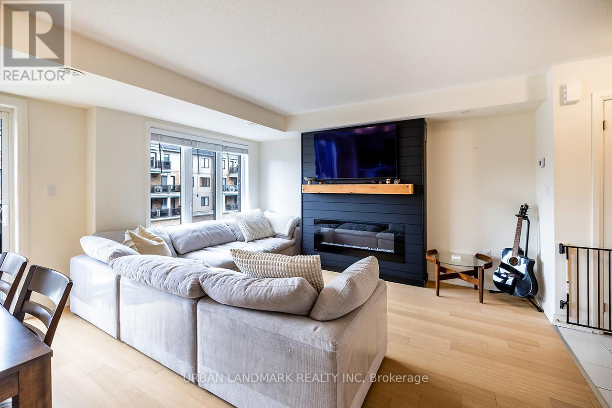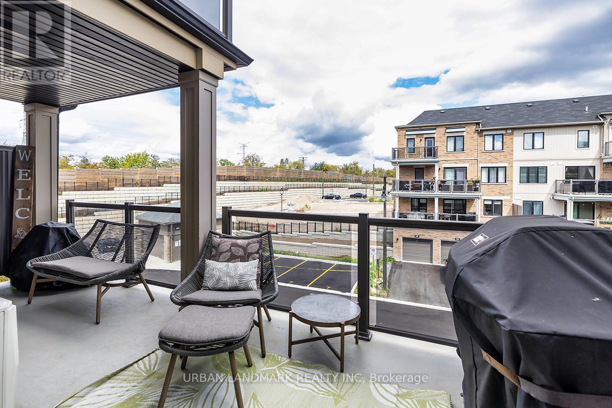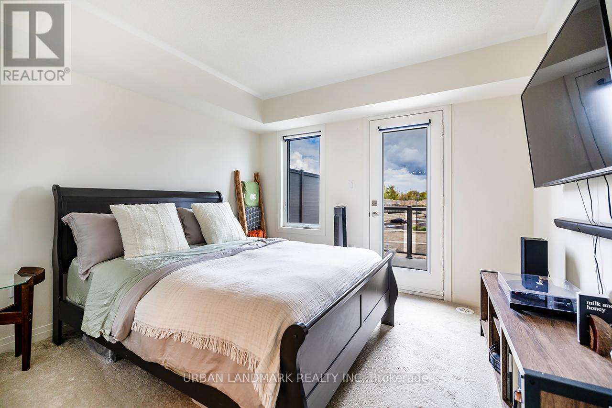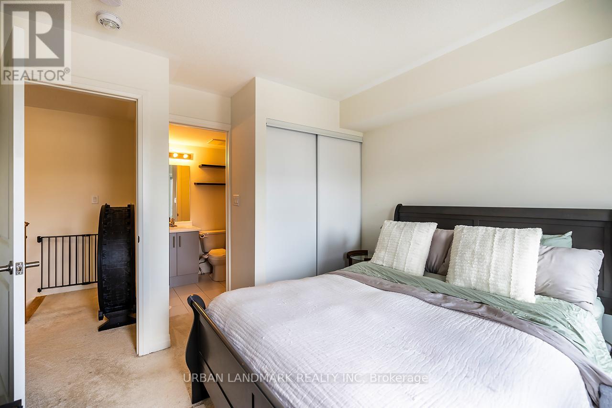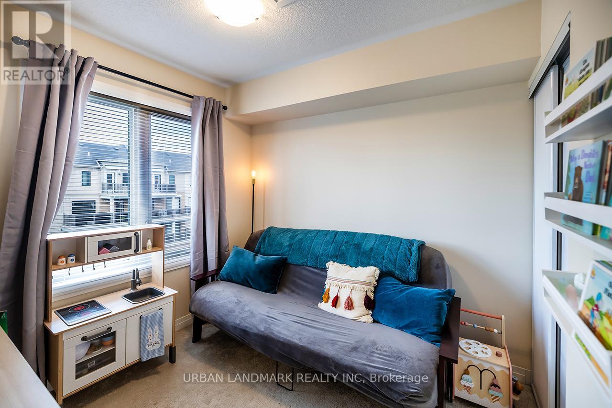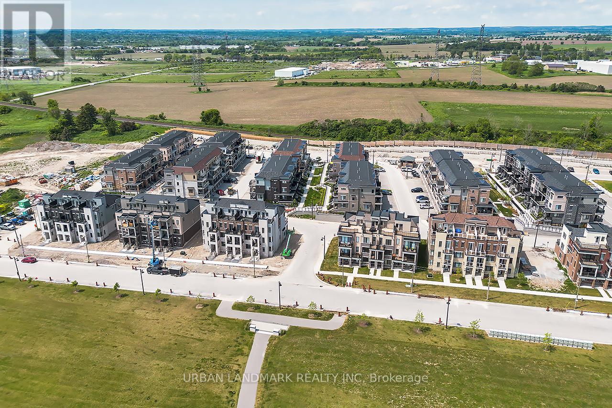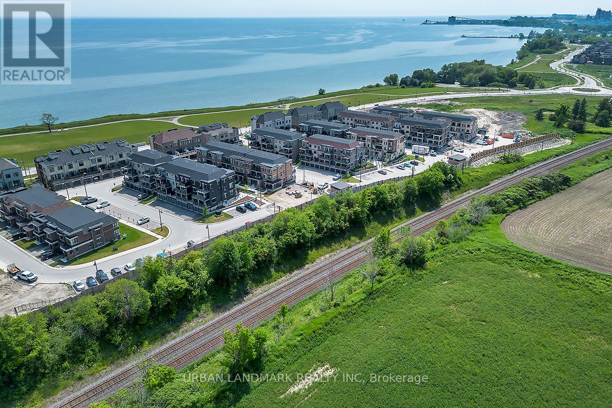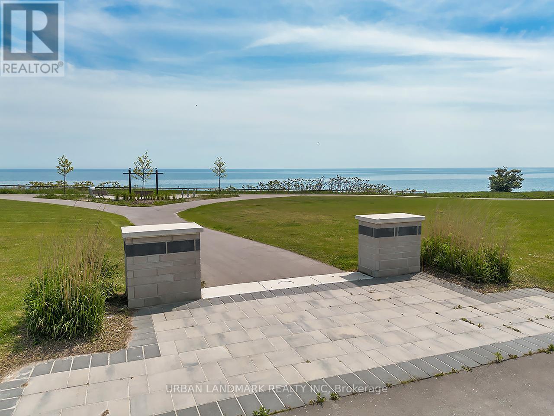26d - 26 Lookout Drive Clarington, Ontario L1C 7G1
$619,900Maintenance, Common Area Maintenance
$245.50 Monthly
Maintenance, Common Area Maintenance
$245.50 MonthlyWelcome to Lookout Drive! This beautiful two-storey condo townhouse offers lakeside living just steps from Lake Ontario and scenic waterfront trails. Featuring 3 good sized bedrooms and 2 full bathrooms, including a primary suite with a 4-piece ensuite and walkout to a private terrace. The main floor with an open-concept layout with laminate flooring throughout, a bright modern kitchen with stainless steel appliances, a large pantry, semi-island, and convenient ensuite laundry. The living and dining areas are open and inviting, highlighted by an electric fireplace and walkout to the terrace perfect for relaxing or entertaining. Additional features include: 1-car garage plus 2-car driveway (freshly paved), visitor parking, beautifully landscaped grounds, close to highway 401, schools, parks, splash pad, and all amenities. Enjoy morning walks along the lake and a low-maintenance lifestyle in this sought-after lakeside community. (id:60365)
Property Details
| MLS® Number | E12366223 |
| Property Type | Single Family |
| Community Name | Bowmanville |
| CommunityFeatures | Pet Restrictions |
| EquipmentType | Water Heater |
| Features | Balcony |
| ParkingSpaceTotal | 3 |
| RentalEquipmentType | Water Heater |
| Structure | Patio(s) |
Building
| BathroomTotal | 2 |
| BedroomsAboveGround | 3 |
| BedroomsTotal | 3 |
| Appliances | Water Heater, Dishwasher, Dryer, Microwave, Stove, Washer, Window Coverings, Refrigerator |
| CoolingType | Central Air Conditioning |
| ExteriorFinish | Brick |
| FlooringType | Laminate, Carpeted |
| HeatingFuel | Natural Gas |
| HeatingType | Forced Air |
| StoriesTotal | 2 |
| SizeInterior | 1200 - 1399 Sqft |
| Type | Row / Townhouse |
Parking
| Garage |
Land
| Acreage | No |
| LandscapeFeatures | Landscaped |
| ZoningDescription | Single Family |
Rooms
| Level | Type | Length | Width | Dimensions |
|---|---|---|---|---|
| Second Level | Primary Bedroom | 3.38 m | 3.04 m | 3.38 m x 3.04 m |
| Second Level | Bedroom 2 | 2.62 m | 2.68 m | 2.62 m x 2.68 m |
| Second Level | Bedroom 3 | 2.31 m | 2.46 m | 2.31 m x 2.46 m |
| Main Level | Kitchen | 4.45 m | 2.43 m | 4.45 m x 2.43 m |
| Main Level | Living Room | 6 m | 4.45 m | 6 m x 4.45 m |
| Main Level | Dining Room | 6 m | 4.45 m | 6 m x 4.45 m |
https://www.realtor.ca/real-estate/28781352/26d-26-lookout-drive-clarington-bowmanville-bowmanville
Michael Gerace
Broker
1059 Chelsea Court
Oshawa, Ontario L1G 7R4

