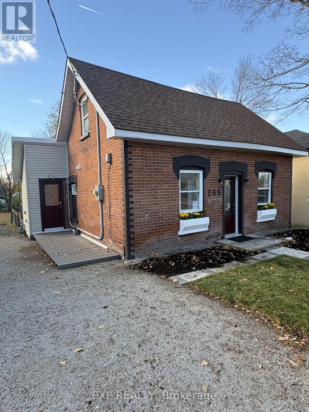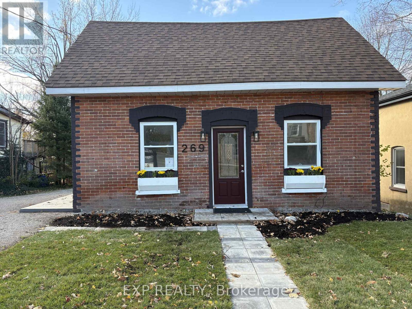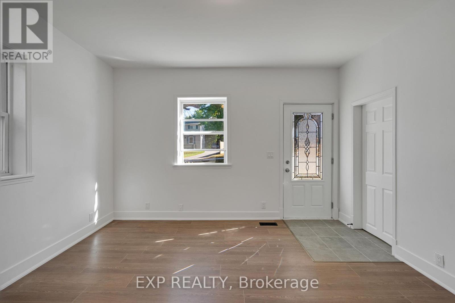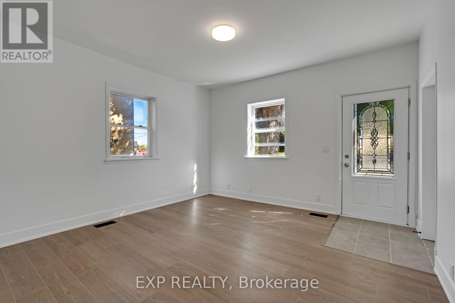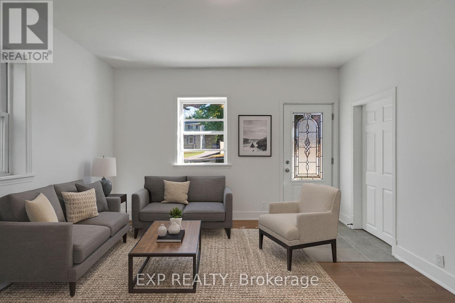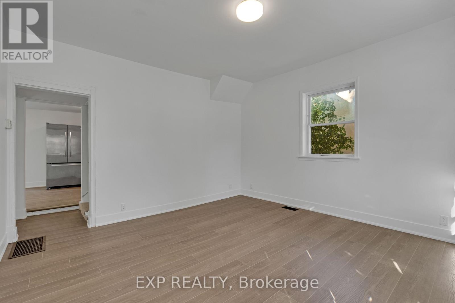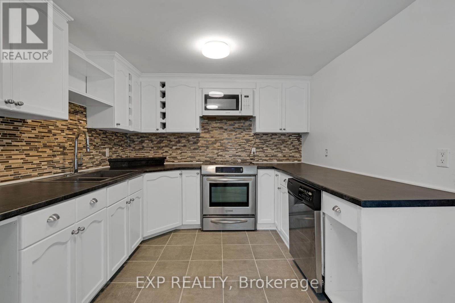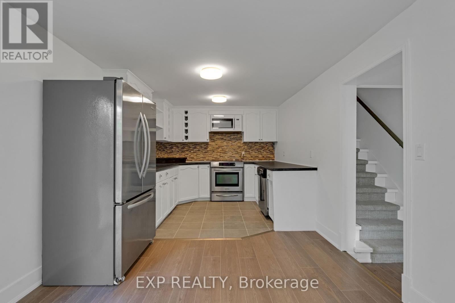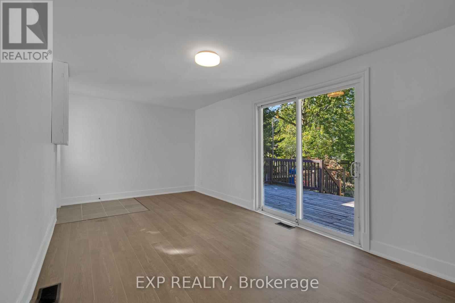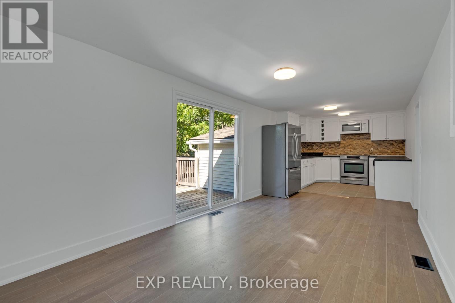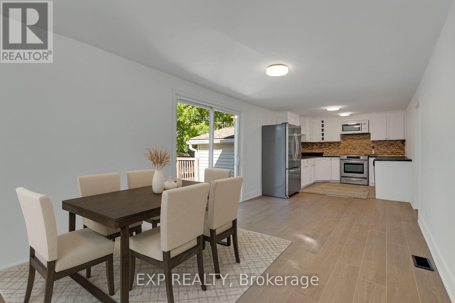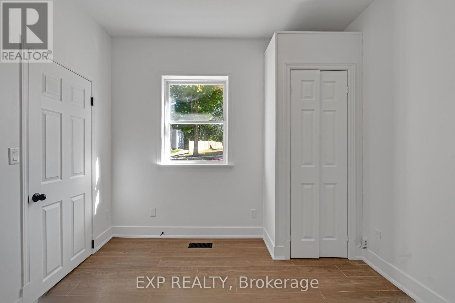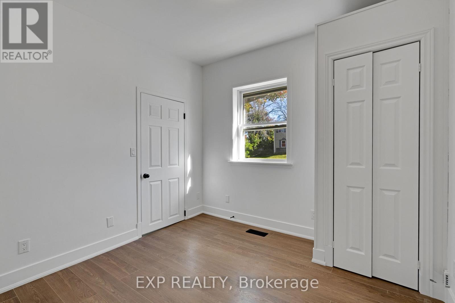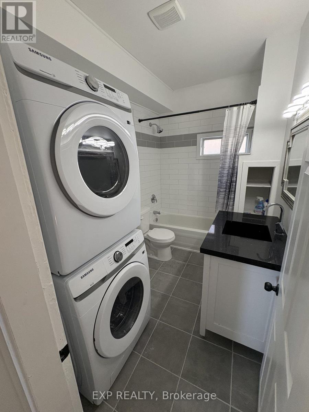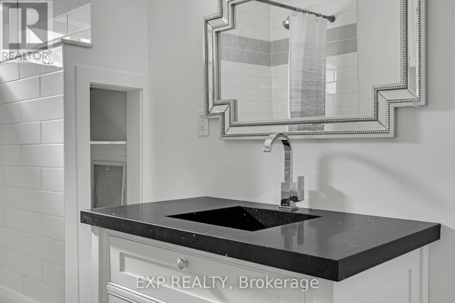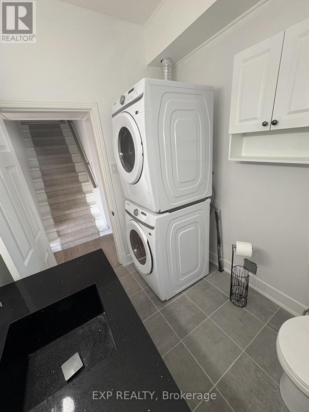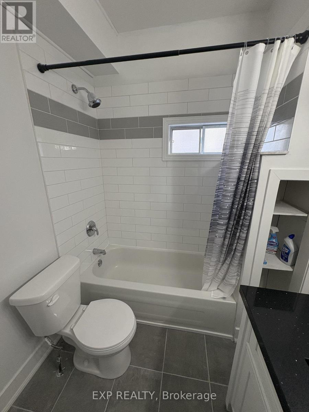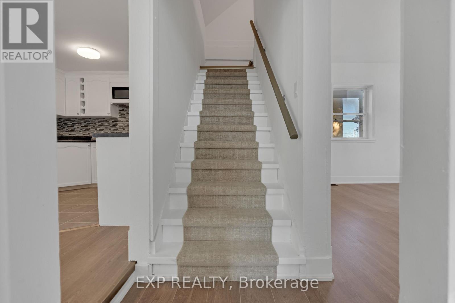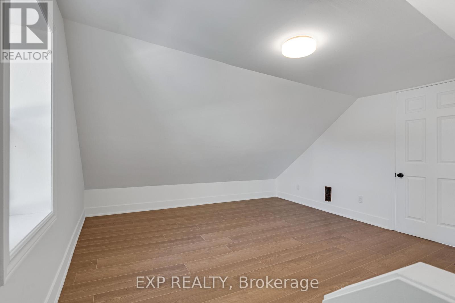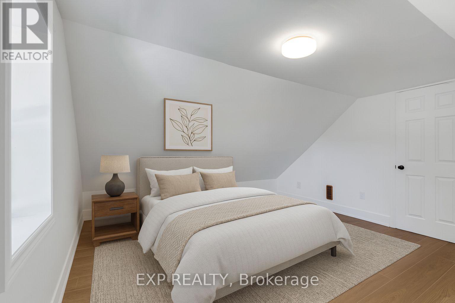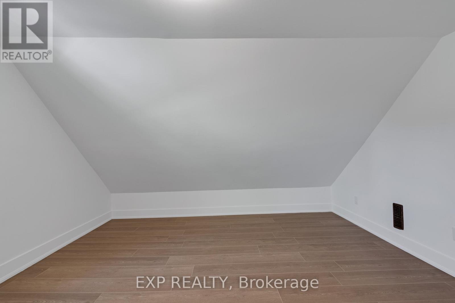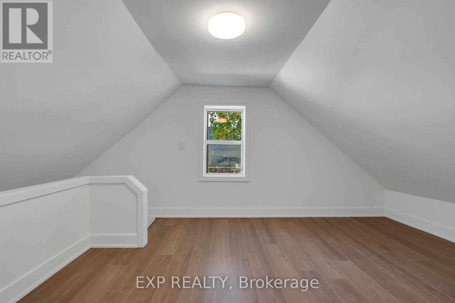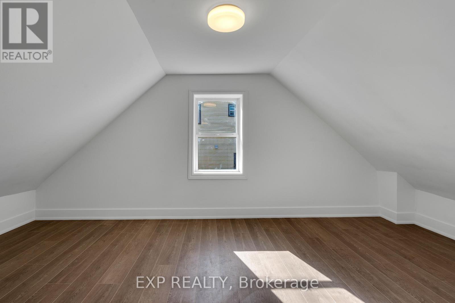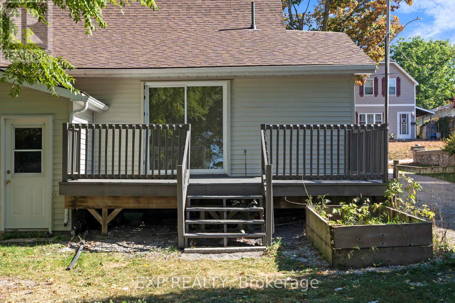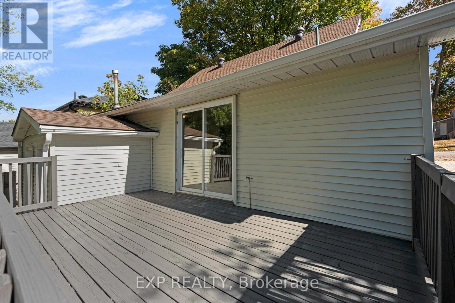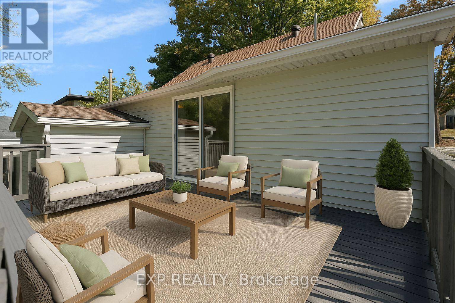269 Moffat Street Orillia, Ontario L3V 4E9
$2,650 Monthly
Driveway snow removal will be provided by the landlord for the 2025/2026 winter season.This updated 3-bedroom home in central Orillia offers more interior space than its modest exterior suggests. Step inside 269 Moffat Street to find a bright, open layout with a spacious feel throughout. At the heart of the home is the open-concept kitchen and dining area, featuring natural light, stainless-steel appliances, granite countertops, new laminate flooring, and updated lighting. A versatile layout supports both everyday living and casual entertaining. From the dining area, access a private deck that overlooks a mature, and privately fenced (deep lot) backyard. Tenants will have exclusive use of half the yard, suitable for outdoor activities such as relaxing, cooking, or personal enjoyment. Additional features include three well-proportioned bedrooms, a 4-piece bathroom, parking for two vehicles, an outdoor storage shed, additional storage space at the back of the house and garden space in both the front and back yards. Located in a quiet neighbourhood with proximity to Orillia Soldiers' Memorial Hospital, Tudhope Park, Lakehead University, Highway 11, grocery stores, shops, dining, and waterfront trails. Utilities (gas, electricity, water) and internet/phone are additional. (id:60365)
Property Details
| MLS® Number | S12481971 |
| Property Type | Single Family |
| Community Name | Orillia |
| AmenitiesNearBy | Beach, Golf Nearby, Hospital |
| CommunityFeatures | Community Centre |
| EquipmentType | Water Heater |
| ParkingSpaceTotal | 2 |
| RentalEquipmentType | Water Heater |
| Structure | Deck, Shed |
Building
| BathroomTotal | 1 |
| BedroomsAboveGround | 3 |
| BedroomsTotal | 3 |
| Age | 100+ Years |
| Appliances | Dishwasher, Dryer, Microwave, Range, Stove, Washer, Refrigerator |
| BasementType | Crawl Space |
| ConstructionStyleAttachment | Detached |
| ExteriorFinish | Brick Facing, Vinyl Siding |
| FoundationType | Block |
| HeatingFuel | Natural Gas |
| HeatingType | Forced Air |
| StoriesTotal | 2 |
| SizeInterior | 700 - 1100 Sqft |
| Type | House |
| UtilityWater | Municipal Water |
Parking
| No Garage |
Land
| Acreage | No |
| FenceType | Fenced Yard |
| LandAmenities | Beach, Golf Nearby, Hospital |
| Sewer | Sanitary Sewer |
| SizeDepth | 200 Ft |
| SizeFrontage | 50 Ft |
| SizeIrregular | 50 X 200 Ft |
| SizeTotalText | 50 X 200 Ft |
| SurfaceWater | Lake/pond |
Rooms
| Level | Type | Length | Width | Dimensions |
|---|---|---|---|---|
| Second Level | Bedroom 2 | 4.14 m | 3.89 m | 4.14 m x 3.89 m |
| Second Level | Bedroom 3 | 5.23 m | 3.02 m | 5.23 m x 3.02 m |
| Main Level | Family Room | 4.01 m | 3.94 m | 4.01 m x 3.94 m |
| Main Level | Kitchen | 4.27 m | 2.9 m | 4.27 m x 2.9 m |
| Main Level | Dining Room | 2.9 m | 4.32 m | 2.9 m x 4.32 m |
| Main Level | Primary Bedroom | 3.17 m | 2.92 m | 3.17 m x 2.92 m |
| Main Level | Bathroom | 2.92 m | 1.93 m | 2.92 m x 1.93 m |
https://www.realtor.ca/real-estate/29032294/269-moffat-street-orillia-orillia
Kimberly Anne Schroeder
Salesperson
4711 Yonge St 10th Flr, 106430
Toronto, Ontario M2N 6K8

