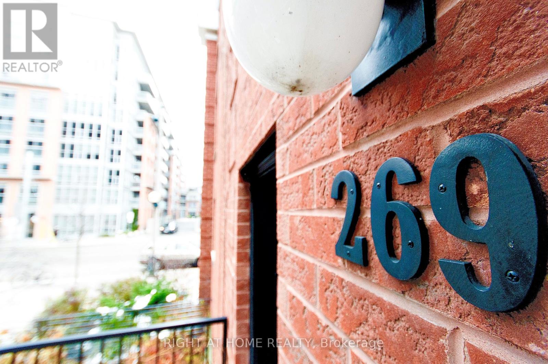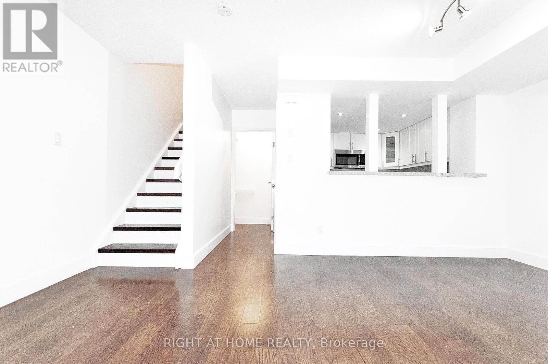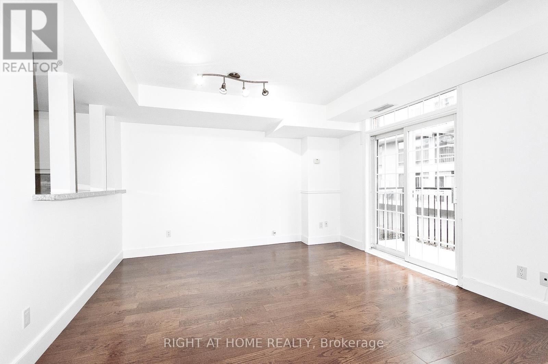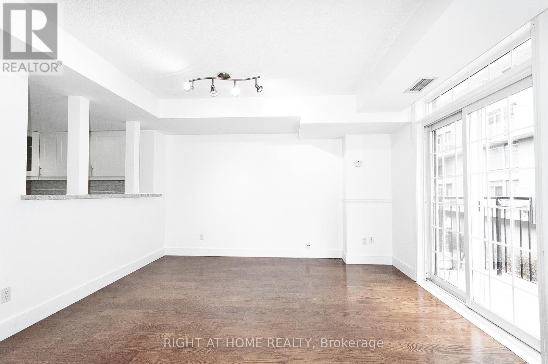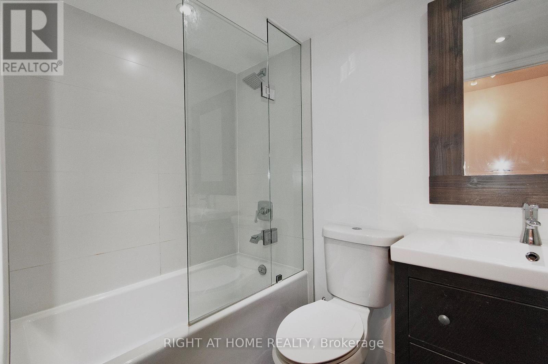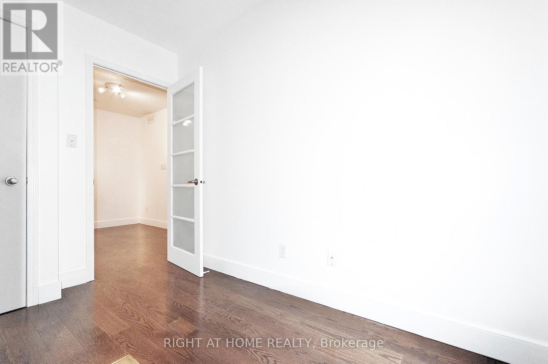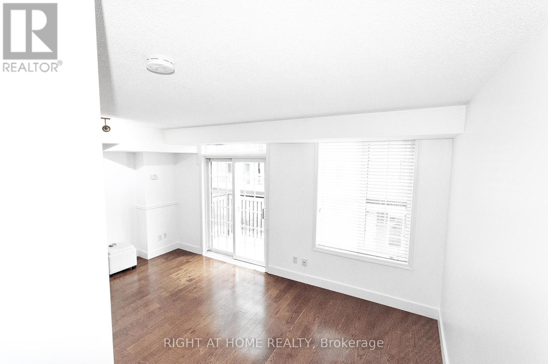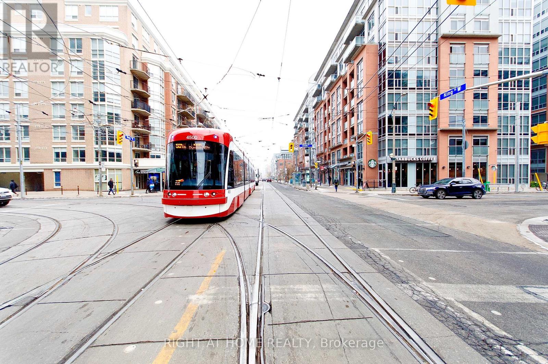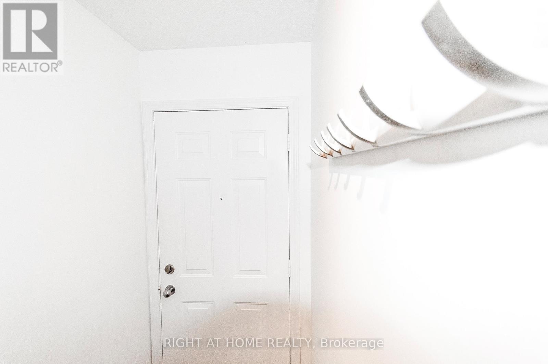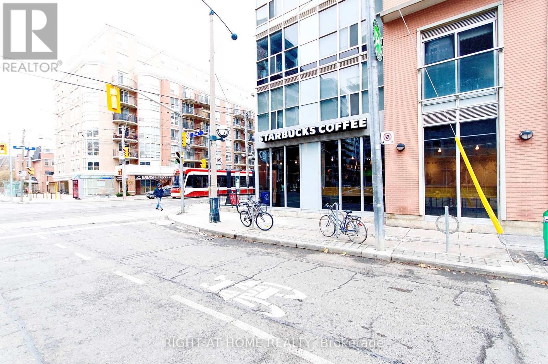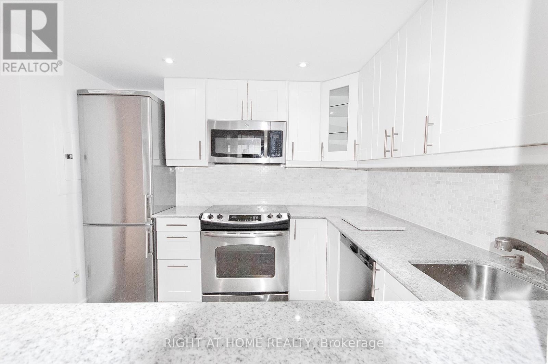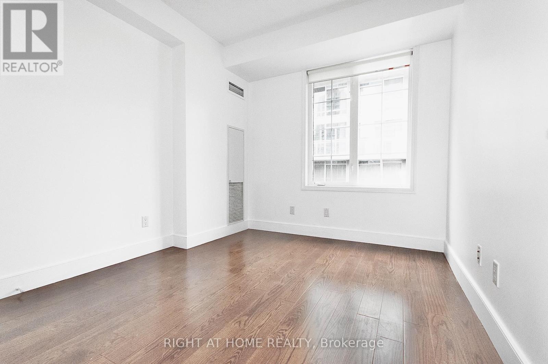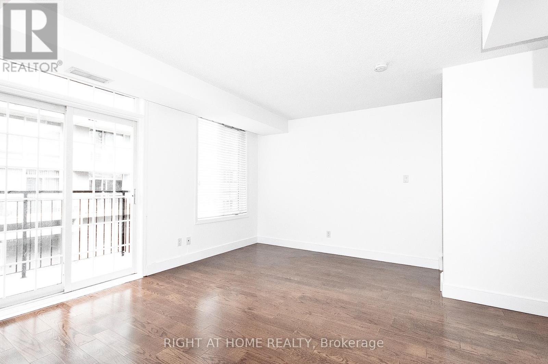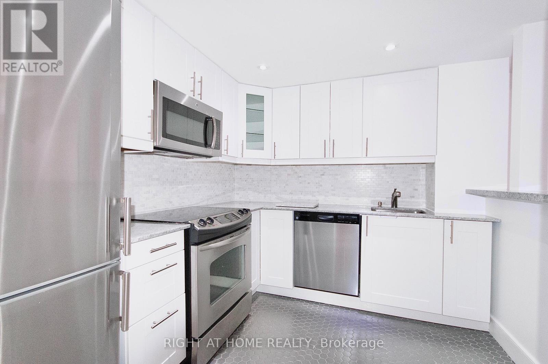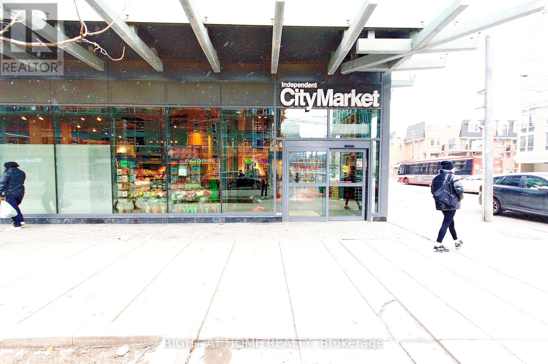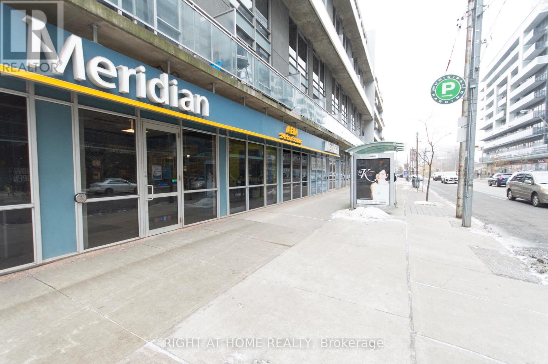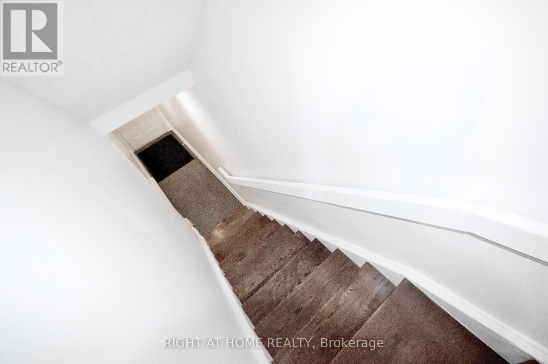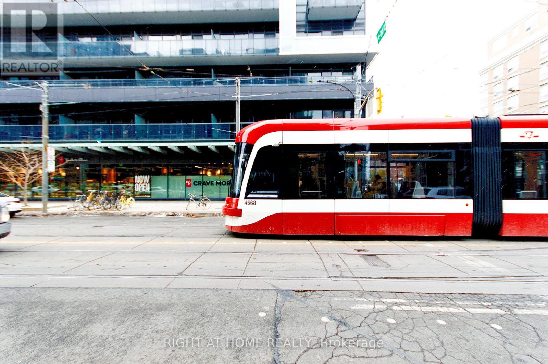269 - 70 Douro Street Toronto, Ontario M6K 3N4
3 Bedroom
1 Bathroom
800 - 899 sqft
Central Air Conditioning
Forced Air
$3,300 Monthly
Welcome to electra lofts and town houses! Sun-filled 2 bedroom suite plus den. Gourmet chef's kitchen. Windows throughout unit! Ample closet space. Spa inspired en-suite washroom for true relaxation. Air conditioning at your finger tips. Queen west shops & restaurants for you to enjoy. Ttc at your door step. Parking and locker. Utilities included. (id:60365)
Property Details
| MLS® Number | C12471601 |
| Property Type | Single Family |
| Community Name | Niagara |
| AmenitiesNearBy | Park, Public Transit |
| Features | Balcony, Carpet Free |
| ParkingSpaceTotal | 1 |
Building
| BathroomTotal | 1 |
| BedroomsAboveGround | 2 |
| BedroomsBelowGround | 1 |
| BedroomsTotal | 3 |
| Amenities | Exercise Centre, Party Room, Visitor Parking, Storage - Locker |
| CoolingType | Central Air Conditioning |
| ExteriorFinish | Brick |
| FlooringType | Hardwood, Ceramic |
| HeatingFuel | Natural Gas |
| HeatingType | Forced Air |
| StoriesTotal | 2 |
| SizeInterior | 800 - 899 Sqft |
| Type | Row / Townhouse |
Parking
| Underground | |
| Garage |
Land
| Acreage | No |
| LandAmenities | Park, Public Transit |
Rooms
| Level | Type | Length | Width | Dimensions |
|---|---|---|---|---|
| Second Level | Living Room | 5.09 m | 3.95 m | 5.09 m x 3.95 m |
| Second Level | Dining Room | 5.09 m | 3.95 m | 5.09 m x 3.95 m |
| Second Level | Kitchen | 3.04 m | 2.54 m | 3.04 m x 2.54 m |
| Third Level | Primary Bedroom | 3.31 m | 2.77 m | 3.31 m x 2.77 m |
| Third Level | Bedroom 2 | 3.04 m | 2.77 m | 3.04 m x 2.77 m |
| Third Level | Den | 3.2 m | 2.17 m | 3.2 m x 2.17 m |
| Third Level | Bathroom | 3.2 m | 2.17 m | 3.2 m x 2.17 m |
https://www.realtor.ca/real-estate/29009428/269-70-douro-street-toronto-niagara-niagara
Gustavo Maya Londono
Salesperson
Right At Home Realty
1396 Don Mills Rd Unit B-121
Toronto, Ontario M3B 0A7
1396 Don Mills Rd Unit B-121
Toronto, Ontario M3B 0A7

