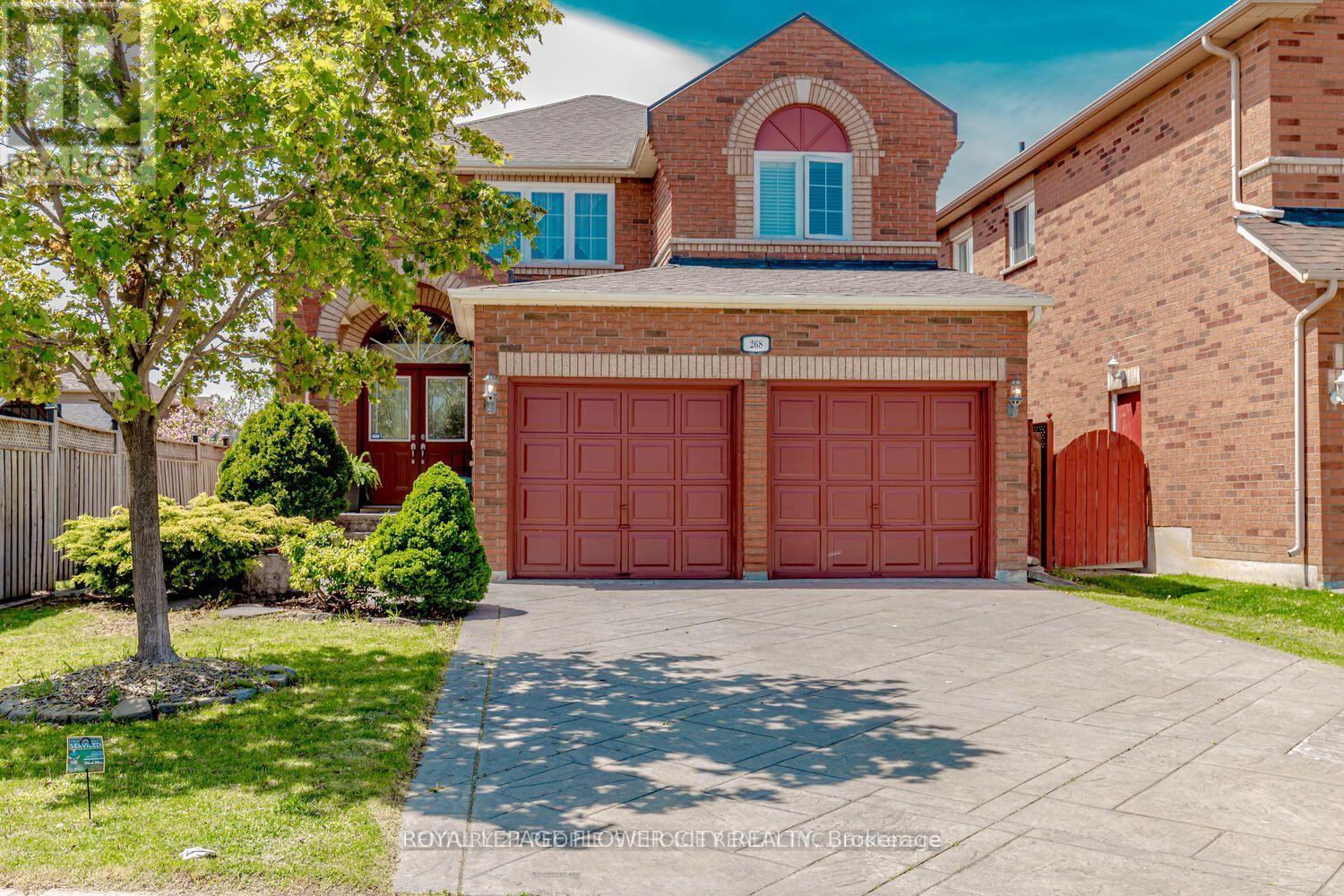268 Cresthaven Road Brampton, Ontario L7A 1K8
4 Bedroom
3 Bathroom
2500 - 3000 sqft
Central Air Conditioning
Forced Air
$3,600 Monthly
This Beauty Features Double Car Garage And Double Door Entry W/4 Bedrooms & Open Concept Living Space. Great For Families & Entertaining. Cozy Up In The Family Room W/ A Large Fireplace & Enjoy A Great View Of The Park. No Neighbours Behind This Home As It Backs Onto A Huge Open Park. Very Bright & Spacious Home W/Laundry On The Main Floor, Access To The Garage From Inside The Home, Master Bedroom W/Huge Walk-In Closet & 5 Piece Ensuite. (id:60365)
Property Details
| MLS® Number | W12552248 |
| Property Type | Single Family |
| Community Name | Snelgrove |
| Features | In Suite Laundry |
| ParkingSpaceTotal | 4 |
Building
| BathroomTotal | 3 |
| BedroomsAboveGround | 4 |
| BedroomsTotal | 4 |
| BasementType | None |
| ConstructionStyleAttachment | Detached |
| CoolingType | Central Air Conditioning |
| ExteriorFinish | Brick |
| FlooringType | Hardwood, Tile |
| FoundationType | Concrete |
| HalfBathTotal | 1 |
| HeatingFuel | Natural Gas |
| HeatingType | Forced Air |
| StoriesTotal | 2 |
| SizeInterior | 2500 - 3000 Sqft |
| Type | House |
| UtilityWater | Municipal Water |
Parking
| Attached Garage | |
| Garage |
Land
| Acreage | No |
| Sewer | Sanitary Sewer |
Rooms
| Level | Type | Length | Width | Dimensions |
|---|---|---|---|---|
| Second Level | Primary Bedroom | 6.7 m | 5.4 m | 6.7 m x 5.4 m |
| Second Level | Bedroom 2 | 3.4 m | 3.2 m | 3.4 m x 3.2 m |
| Second Level | Bedroom 3 | 3.2 m | 3.4 m | 3.2 m x 3.4 m |
| Second Level | Bedroom 4 | 3.2 m | 2.8 m | 3.2 m x 2.8 m |
| Main Level | Living Room | 3.2 m | 3.2 m | 3.2 m x 3.2 m |
| Main Level | Family Room | 4 m | 3.9 m | 4 m x 3.9 m |
| Main Level | Kitchen | 5.4 m | 5 m | 5.4 m x 5 m |
| Main Level | Dining Room | 3.2 m | 3.2 m | 3.2 m x 3.2 m |
https://www.realtor.ca/real-estate/29111300/268-cresthaven-road-brampton-snelgrove-snelgrove
Harpal Singh Bhalla
Salesperson
Royal LePage Flower City Realty
30 Topflight Dr #11
Mississauga, Ontario L5S 0A8
30 Topflight Dr #11
Mississauga, Ontario L5S 0A8




