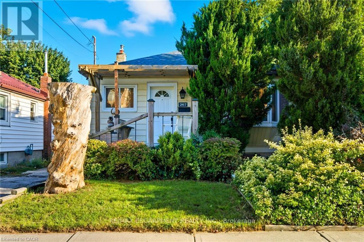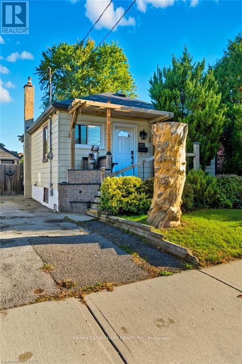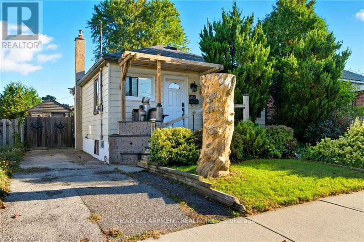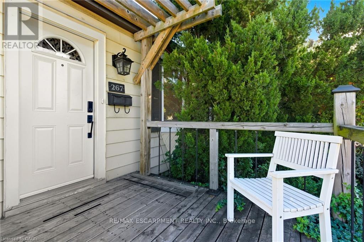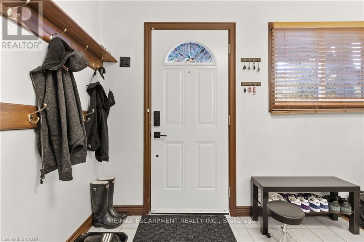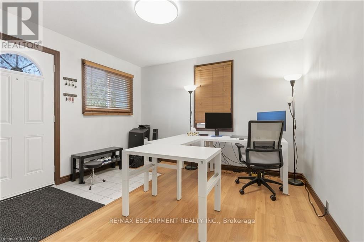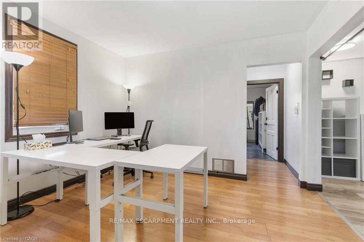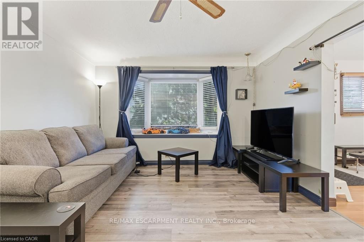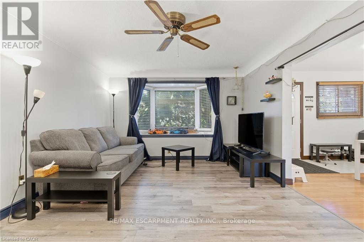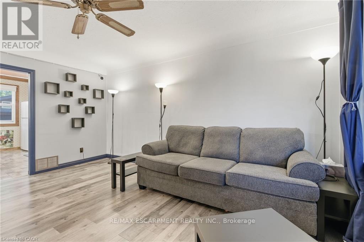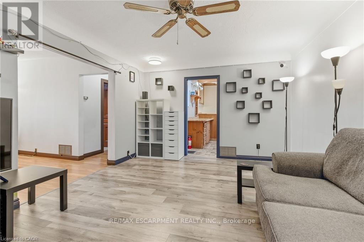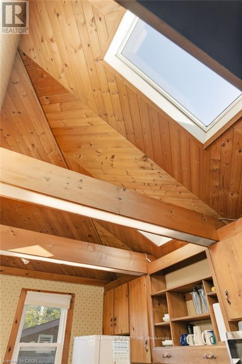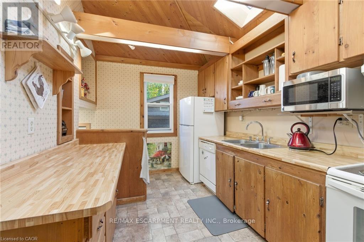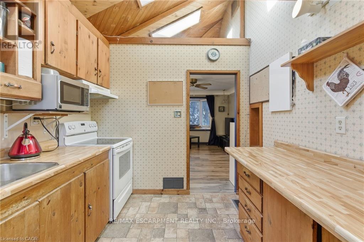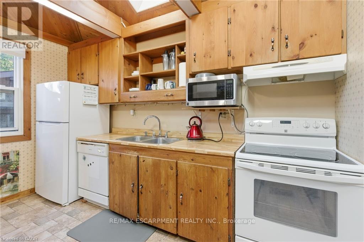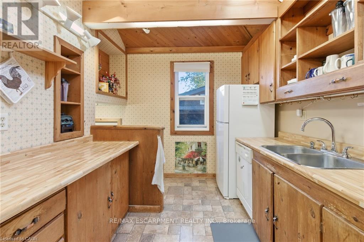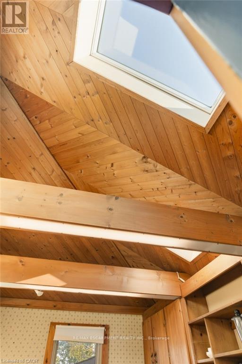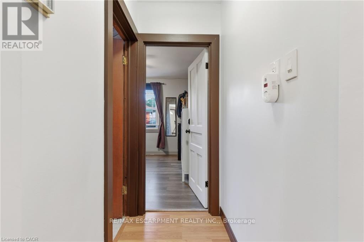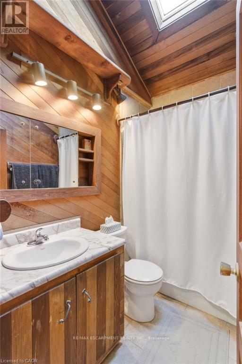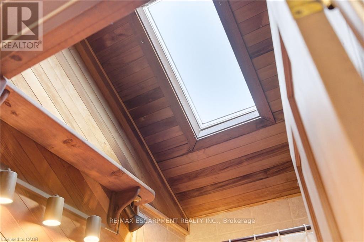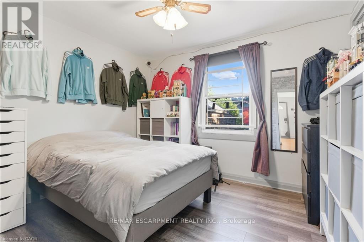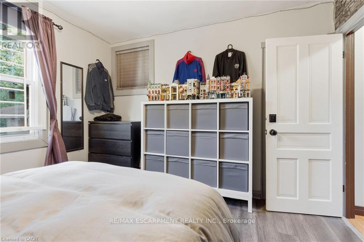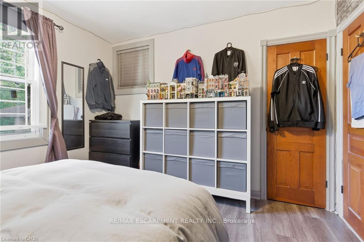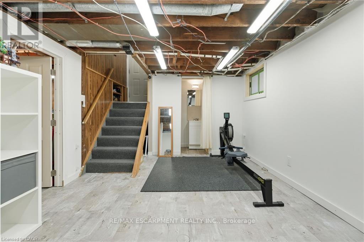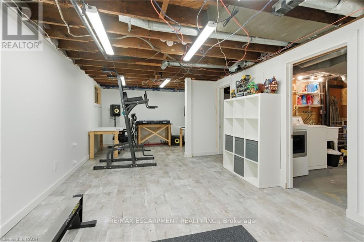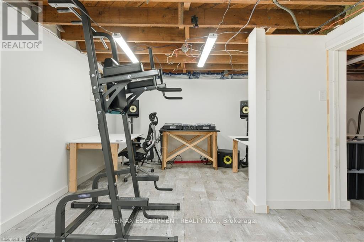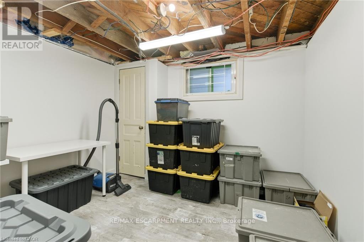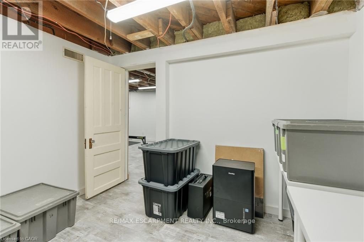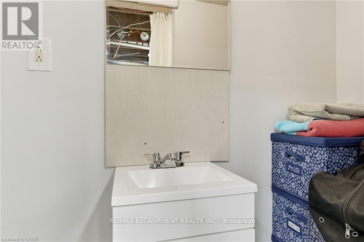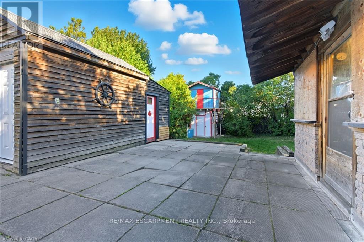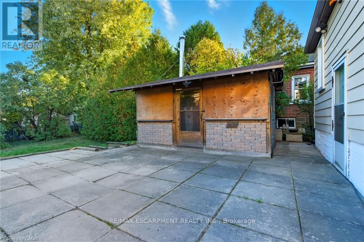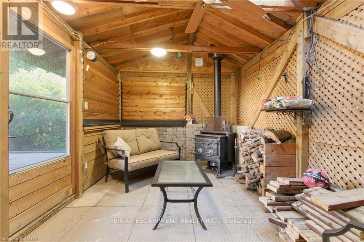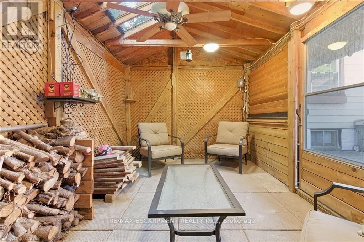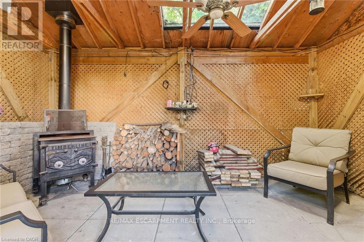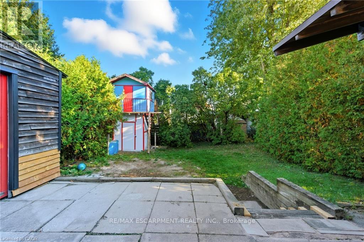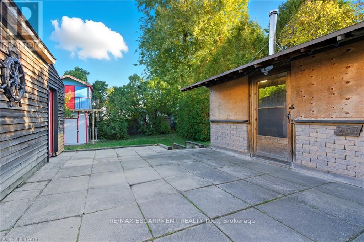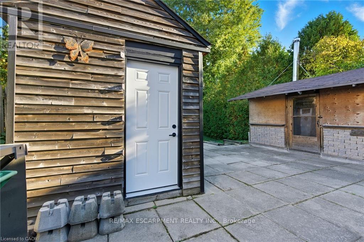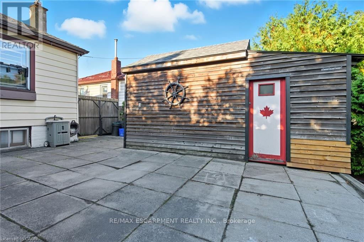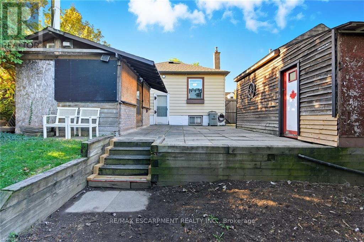2 Bedroom
2 Bathroom
0 - 699 sqft
Bungalow
Fireplace
None
Forced Air
$499,900
Located in a great Central Mountain neighbourhood just off Upper Wellington, this charming home is truly unique. The kitchen offers a cozy cottage feel with vaulted ceilings and skylights that fill the space with natural light. The spacious main-floor primary bedroom features an oversized closet with access to the attic - perfect for extra storage. The recently finished basement offers an additional bedroom, a two-piece bathroom with a shower rough-in, and new insulation throughout (2023). Step outside to a private backyard with a workshop/storage shed (with hydro - previously used for pool equipment) and a one-of-a-kind covered patio featuring a wood stove and hydro - perfect for relaxing or entertaining year-round. Roof and skylights replaced in 2021. (id:60365)
Property Details
|
MLS® Number
|
X12486039 |
|
Property Type
|
Single Family |
|
Community Name
|
Inch Park |
|
AmenitiesNearBy
|
Hospital |
|
ParkingSpaceTotal
|
3 |
|
Structure
|
Patio(s), Shed, Workshop |
Building
|
BathroomTotal
|
2 |
|
BedroomsAboveGround
|
1 |
|
BedroomsBelowGround
|
1 |
|
BedroomsTotal
|
2 |
|
Age
|
51 To 99 Years |
|
Appliances
|
Dryer, Water Heater, Microwave, Stove, Washer, Window Coverings, Refrigerator |
|
ArchitecturalStyle
|
Bungalow |
|
BasementDevelopment
|
Partially Finished |
|
BasementFeatures
|
Walk-up |
|
BasementType
|
Full, N/a, N/a (partially Finished) |
|
ConstructionStatus
|
Insulation Upgraded |
|
ConstructionStyleAttachment
|
Detached |
|
CoolingType
|
None |
|
ExteriorFinish
|
Aluminum Siding |
|
FireplacePresent
|
Yes |
|
FireplaceTotal
|
1 |
|
FireplaceType
|
Woodstove |
|
FoundationType
|
Poured Concrete |
|
HalfBathTotal
|
1 |
|
HeatingFuel
|
Natural Gas |
|
HeatingType
|
Forced Air |
|
StoriesTotal
|
1 |
|
SizeInterior
|
0 - 699 Sqft |
|
Type
|
House |
|
UtilityWater
|
Municipal Water |
Parking
Land
|
Acreage
|
No |
|
LandAmenities
|
Hospital |
|
Sewer
|
Sanitary Sewer |
|
SizeDepth
|
111 Ft |
|
SizeFrontage
|
40 Ft |
|
SizeIrregular
|
40 X 111 Ft |
|
SizeTotalText
|
40 X 111 Ft|under 1/2 Acre |
|
ZoningDescription
|
C |
Rooms
| Level |
Type |
Length |
Width |
Dimensions |
|
Basement |
Family Room |
7.14 m |
3.35 m |
7.14 m x 3.35 m |
|
Basement |
Bedroom |
3.1 m |
3.07 m |
3.1 m x 3.07 m |
|
Basement |
Bathroom |
|
|
Measurements not available |
|
Main Level |
Living Room |
4.72 m |
3.61 m |
4.72 m x 3.61 m |
|
Main Level |
Dining Room |
3.43 m |
3.56 m |
3.43 m x 3.56 m |
|
Main Level |
Kitchen |
3.73 m |
2.59 m |
3.73 m x 2.59 m |
|
Main Level |
Bedroom |
3.46 m |
3.3 m |
3.46 m x 3.3 m |
|
Main Level |
Bathroom |
|
|
Measurements not available |
https://www.realtor.ca/real-estate/29040581/267-thayer-avenue-hamilton-inch-park-inch-park

