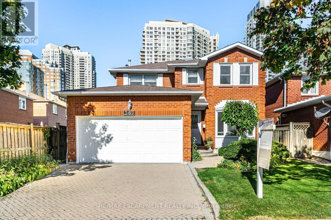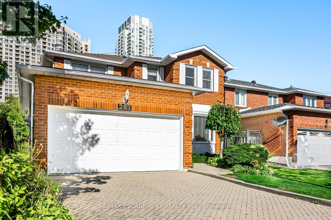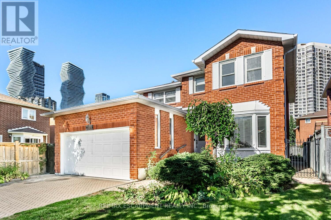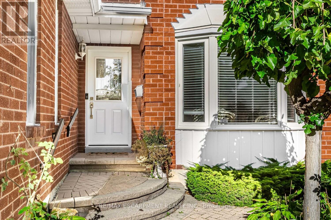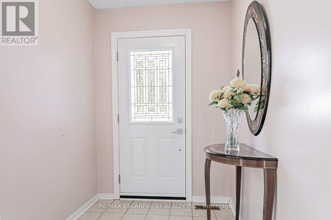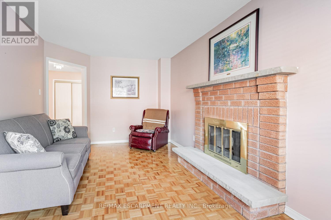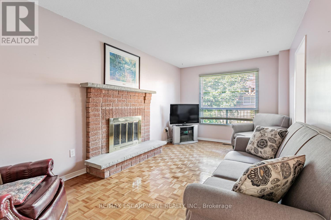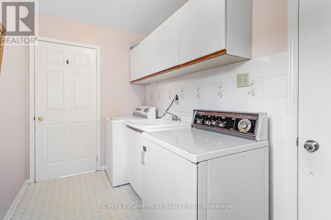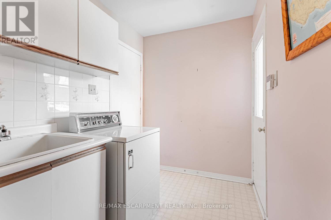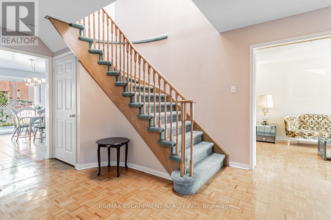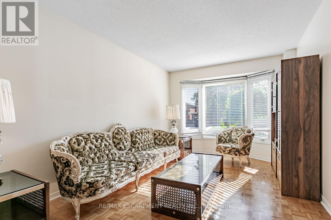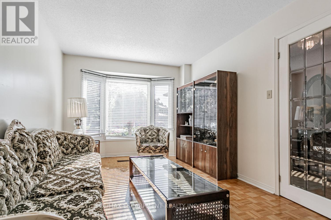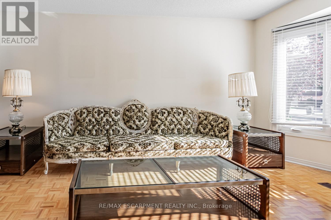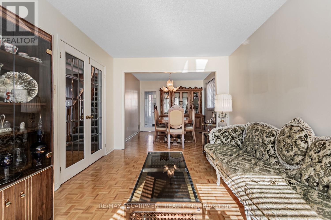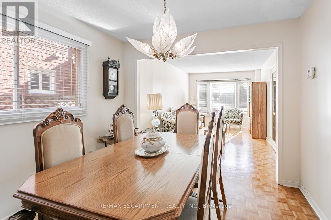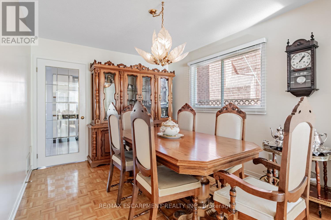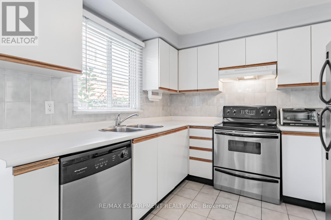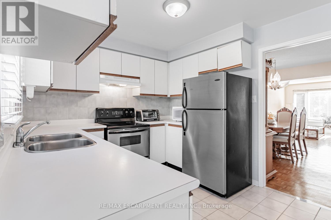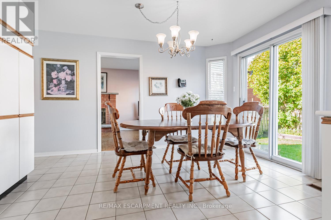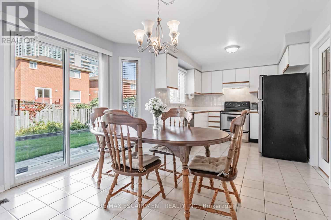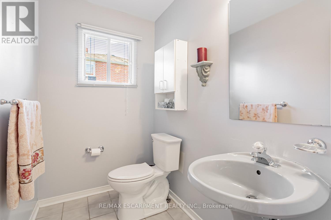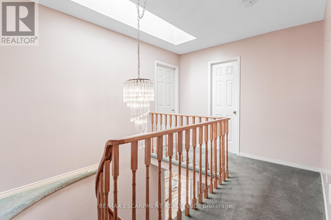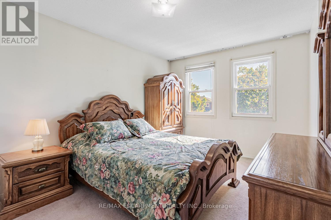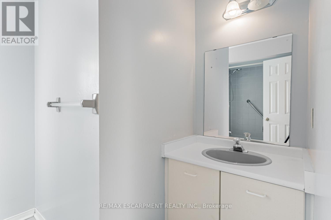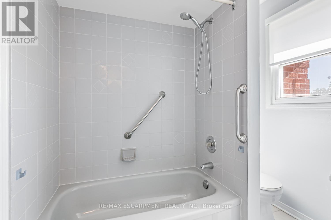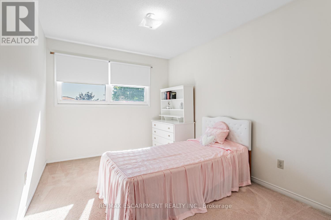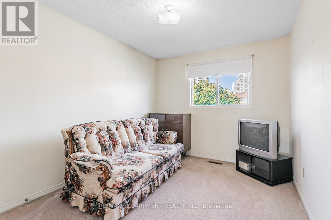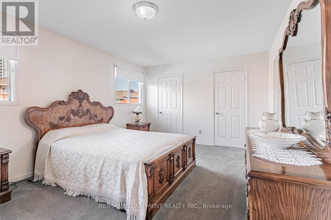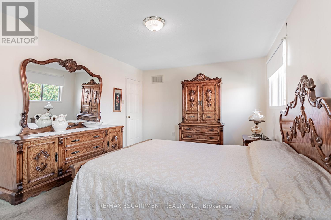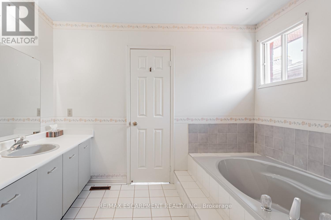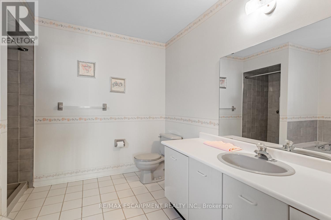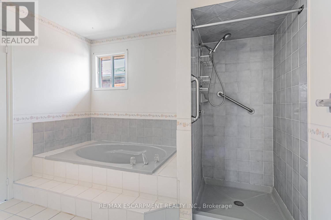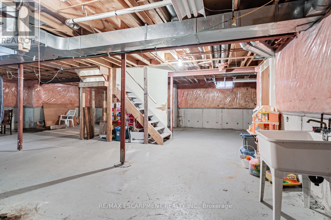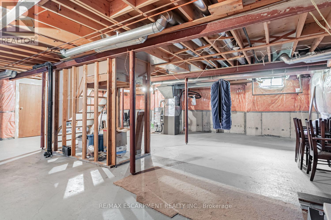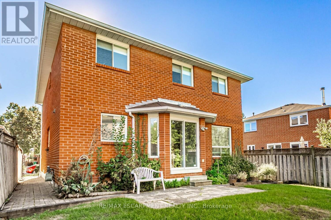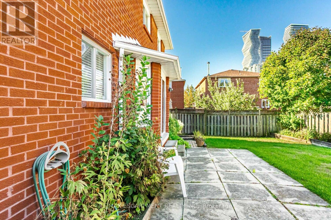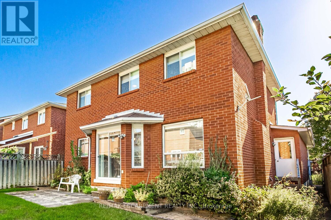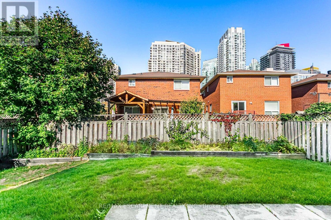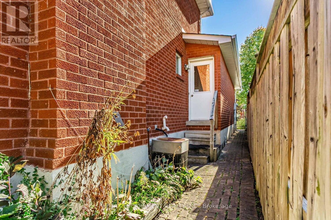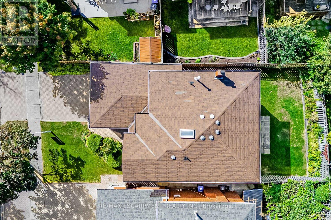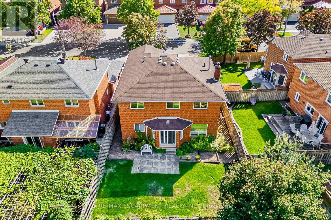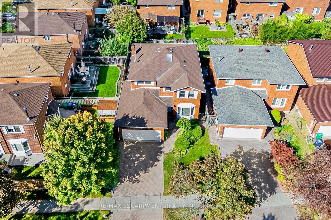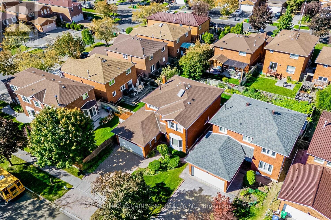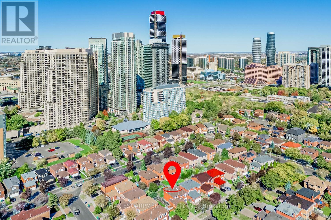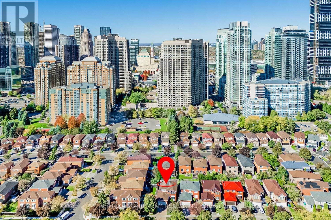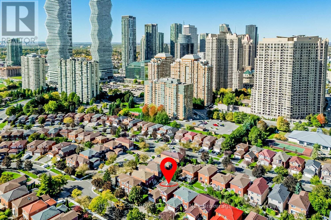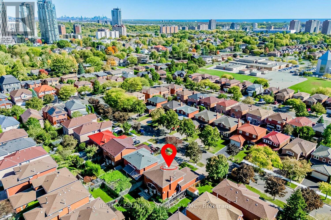267 Macedonia Crescent Mississauga, Ontario L5B 3R9
$1,249,000
Welcome to 267 Macedonia Crescent First Time Ever Offered! Lovingly maintained by the original owners, this spacious 4-bedroom, 3-bath detached home 2 storey home offering 3297 Sq ft of living space with a double car garage sits on a 41 x 100 ft lot in a desirable family neighbourhood. Featuring a bright living room, formal dining area, and a cozy family room with fireplace perfect for gatherings. The sunlit eat-in kitchen overlooks the backyard, with a convenient powder room, laundry, garage. A striking spiral oak staircase leads to 4 generous bedrooms, including a primary suite with walk-in closet, adjacent washroom featuring soaker tub, separate shower and generous size double sink . The skylight upper hall adds natural warmth. The unfinished basement offers endless potential for customization. Immaculately cared for, solidly built, and ready for your modern touch. Carson & Dunlop home inspection available. Don't miss this rare opportunity schedule your private showing today! (id:60365)
Property Details
| MLS® Number | W12476609 |
| Property Type | Single Family |
| Community Name | Fairview |
| AmenitiesNearBy | Hospital, Park, Place Of Worship |
| Features | Paved Yard |
| ParkingSpaceTotal | 4 |
| Structure | Patio(s) |
Building
| BathroomTotal | 3 |
| BedroomsAboveGround | 4 |
| BedroomsTotal | 4 |
| Appliances | Central Vacuum, Water Heater |
| BasementDevelopment | Unfinished |
| BasementType | N/a (unfinished) |
| ConstructionStyleAttachment | Detached |
| CoolingType | Central Air Conditioning |
| ExteriorFinish | Brick |
| FireplacePresent | Yes |
| FireplaceTotal | 1 |
| FireplaceType | Woodstove |
| FoundationType | Concrete, Unknown |
| HalfBathTotal | 1 |
| HeatingFuel | Natural Gas |
| HeatingType | Forced Air |
| StoriesTotal | 2 |
| SizeInterior | 2000 - 2500 Sqft |
| Type | House |
| UtilityWater | Municipal Water |
Parking
| Attached Garage | |
| Garage |
Land
| Acreage | No |
| FenceType | Fenced Yard |
| LandAmenities | Hospital, Park, Place Of Worship |
| Sewer | Sanitary Sewer |
| SizeDepth | 100 Ft ,4 In |
| SizeFrontage | 41 Ft ,2 In |
| SizeIrregular | 41.2 X 100.4 Ft |
| SizeTotalText | 41.2 X 100.4 Ft |
Rooms
| Level | Type | Length | Width | Dimensions |
|---|---|---|---|---|
| Second Level | Bedroom 4 | 3.56 m | 2.81 m | 3.56 m x 2.81 m |
| Second Level | Bathroom | 2.29 m | 2.79 m | 2.29 m x 2.79 m |
| Second Level | Primary Bedroom | 3.56 m | 5.28 m | 3.56 m x 5.28 m |
| Second Level | Bedroom 2 | 4.42 m | 3.07 m | 4.42 m x 3.07 m |
| Second Level | Bedroom 3 | 3.81 m | 2.77 m | 3.81 m x 2.77 m |
| Basement | Utility Room | 11.28 m | 8.99 m | 11.28 m x 8.99 m |
| Basement | Cold Room | 2.24 m | 2.79 m | 2.24 m x 2.79 m |
| Main Level | Foyer | 2.01 m | 1.68 m | 2.01 m x 1.68 m |
| Main Level | Living Room | 4.65 m | 3.05 m | 4.65 m x 3.05 m |
| Main Level | Dining Room | 3.48 m | 3.05 m | 3.48 m x 3.05 m |
| Main Level | Kitchen | 2.82 m | 2.77 m | 2.82 m x 2.77 m |
| Main Level | Eating Area | 4.27 m | 2.97 m | 4.27 m x 2.97 m |
| Main Level | Family Room | 5.41 m | 2.97 m | 5.41 m x 2.97 m |
https://www.realtor.ca/real-estate/29020702/267-macedonia-crescent-mississauga-fairview-fairview
Johnny Rodrigues
Salesperson
1320 Cornwall Rd Unit 103c
Oakville, Ontario L6J 7W5

