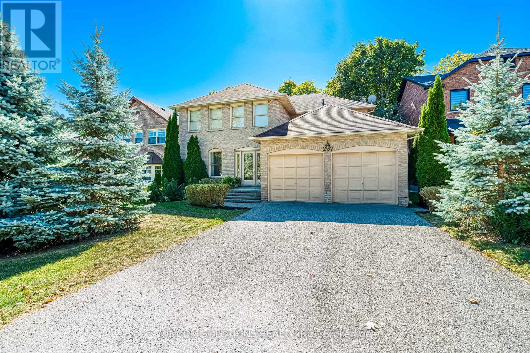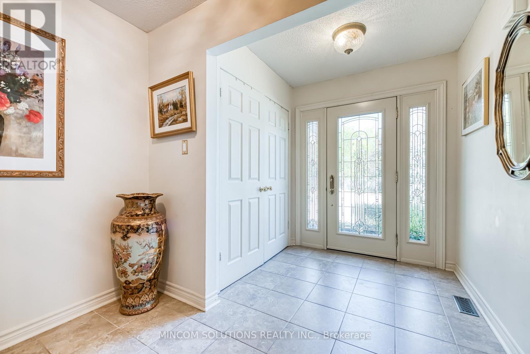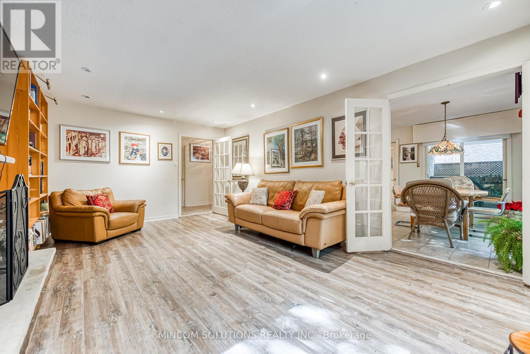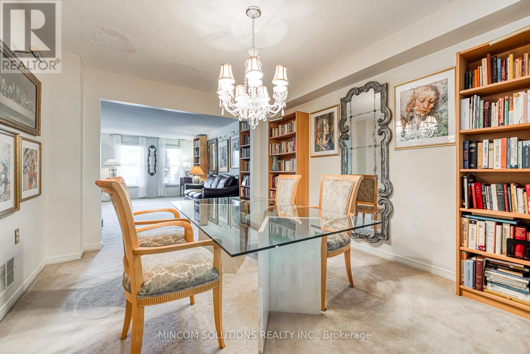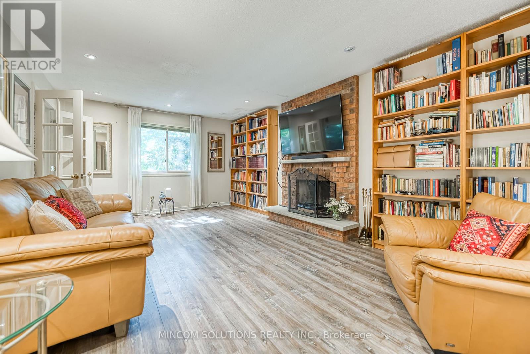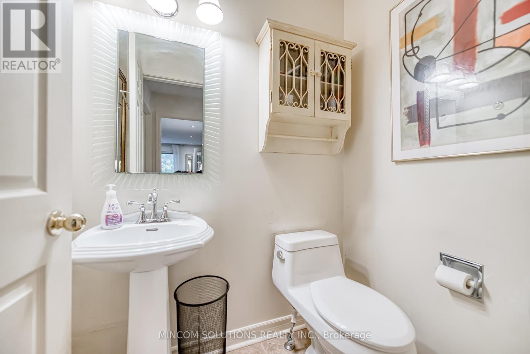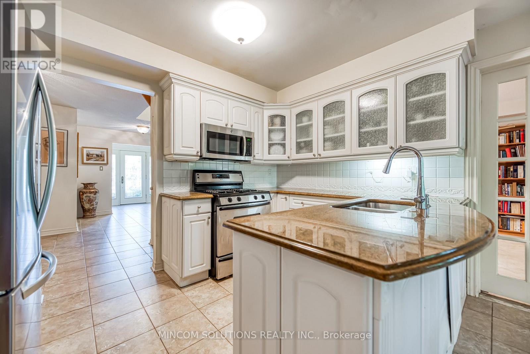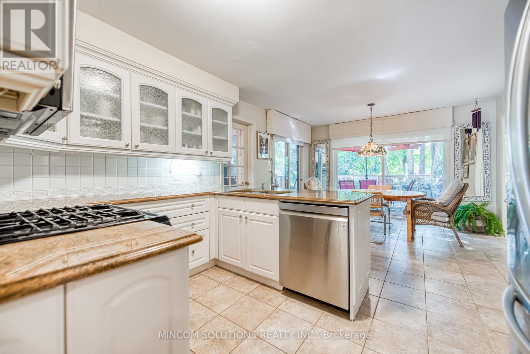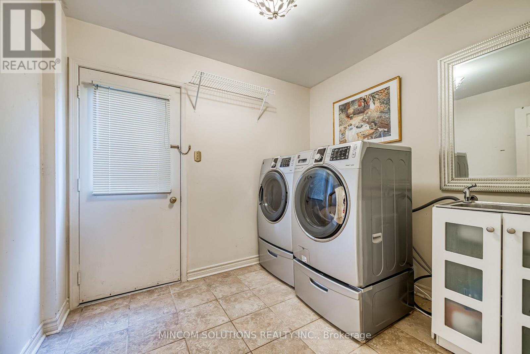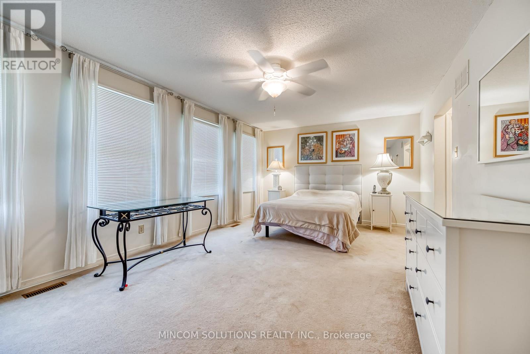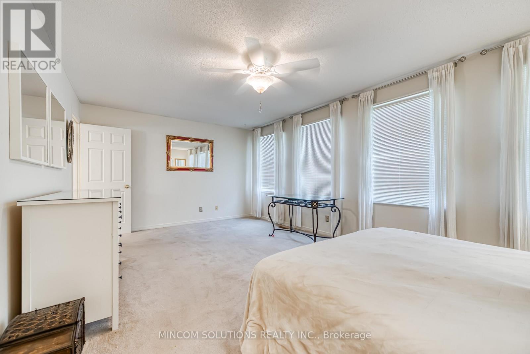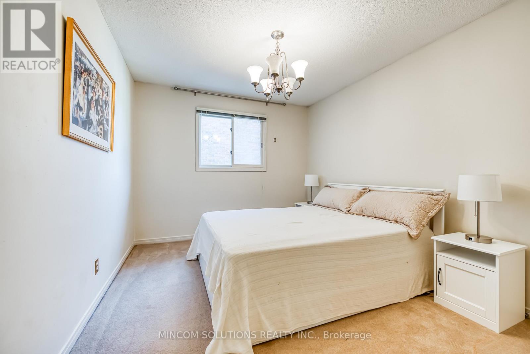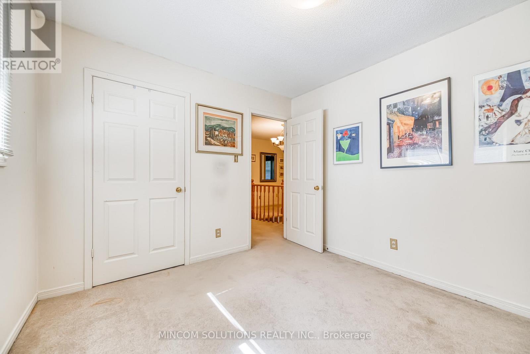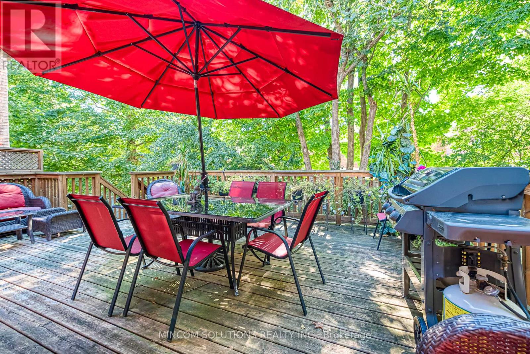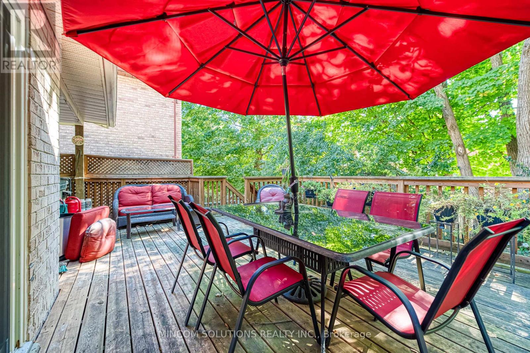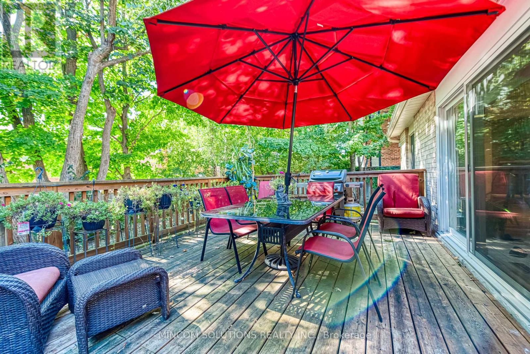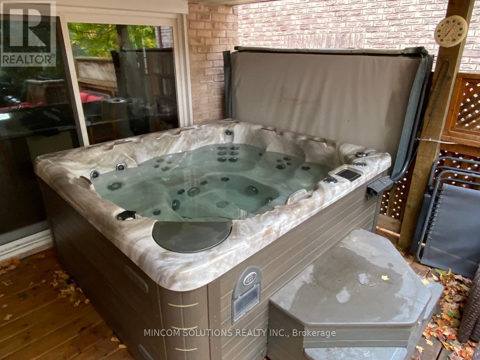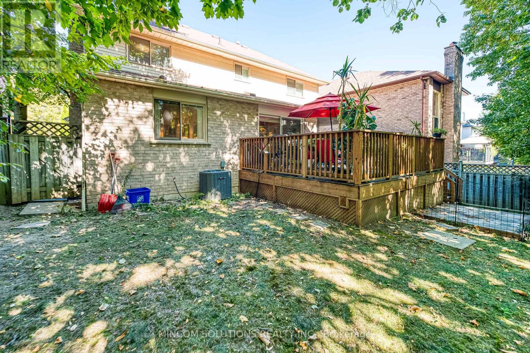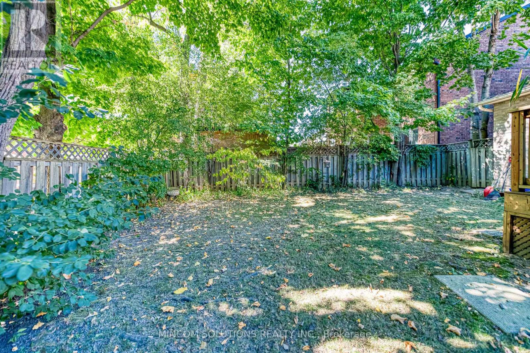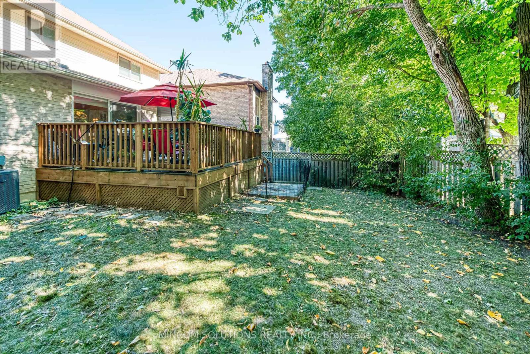267 Aurora Heights Drive Aurora, Ontario L4G 5C3
$1,368,800
Welcome to this exceptional residence in the highly sought-after Aurora Heights neighbourhood, just steps from scenic Copland Park. Offered for the first time, this bright and spacious home showcases a thoughtfully designed floor plan with numerous upgrades throughout, offering approximately 2,452 square feet of living space per MPAC. Elegant French doors, pot lights, and quality finishes create a warm and inviting atmosphere. The expansive, family-sized kitchen is a true highlight, featuring granite countertops, ceramic backsplash, porcelain tile flooring, and multiple walkouts to a large custom deck-ideal for both everyday living and entertaining. The private, tree-lined backyard offers an outstanding outdoor retreat, complete with a covered hot tub for year-round enjoyment. Combining comfort, style, and functionality, this home is perfectly suited for modern family living. Ideally located within walking distance to top-rated schools, parks, shops, and everyday amenities, this rare offering presents an exceptional opportunity to enjoy refined living in one of Aurora's most established and desirable communities. (id:60365)
Property Details
| MLS® Number | N12501802 |
| Property Type | Single Family |
| Community Name | Aurora Heights |
| EquipmentType | Water Heater - Gas, Water Heater |
| Features | Wooded Area |
| ParkingSpaceTotal | 4 |
| RentalEquipmentType | Water Heater - Gas, Water Heater |
| Structure | Deck |
Building
| BathroomTotal | 3 |
| BedroomsAboveGround | 4 |
| BedroomsTotal | 4 |
| Amenities | Fireplace(s) |
| Appliances | Hot Tub, Garage Door Opener Remote(s), Dishwasher, Dryer, Garage Door Opener, Humidifier, Gas Stove(s), Washer, Window Coverings, Refrigerator |
| BasementType | Full |
| ConstructionStyleAttachment | Detached |
| CoolingType | Central Air Conditioning |
| ExteriorFinish | Brick |
| FireplacePresent | Yes |
| FlooringType | Carpeted, Porcelain Tile, Laminate, Ceramic |
| FoundationType | Poured Concrete |
| HalfBathTotal | 1 |
| HeatingFuel | Natural Gas |
| HeatingType | Forced Air |
| StoriesTotal | 2 |
| SizeInterior | 2000 - 2500 Sqft |
| Type | House |
| UtilityWater | Municipal Water |
Parking
| Attached Garage | |
| Garage |
Land
| Acreage | No |
| FenceType | Fenced Yard |
| LandscapeFeatures | Landscaped |
| Sewer | Sanitary Sewer |
| SizeDepth | 107 Ft ,10 In |
| SizeFrontage | 49 Ft ,2 In |
| SizeIrregular | 49.2 X 107.9 Ft |
| SizeTotalText | 49.2 X 107.9 Ft |
Rooms
| Level | Type | Length | Width | Dimensions |
|---|---|---|---|---|
| Second Level | Bedroom 4 | 4.25 m | 3 m | 4.25 m x 3 m |
| Second Level | Primary Bedroom | 6.15 m | 3.7 m | 6.15 m x 3.7 m |
| Second Level | Bedroom 2 | 3.35 m | 3.05 m | 3.35 m x 3.05 m |
| Second Level | Bedroom 3 | 4.25 m | 3.15 m | 4.25 m x 3.15 m |
| Main Level | Living Room | 5.8 m | 3.3 m | 5.8 m x 3.3 m |
| Main Level | Dining Room | 4.15 m | 3.3 m | 4.15 m x 3.3 m |
| Main Level | Kitchen | 3.7 m | 2.55 m | 3.7 m x 2.55 m |
| Main Level | Eating Area | 3.7 m | 3.4 m | 3.7 m x 3.4 m |
| Main Level | Family Room | Measurements not available | ||
| Main Level | Laundry Room | 2.75 m | 2.4 m | 2.75 m x 2.4 m |
| Main Level | Foyer | 3.55 m | 2.8 m | 3.55 m x 2.8 m |
Marco Gregoris
Broker of Record
17 Main St.
Mississauga, Ontario L5M 1X4
Leo A. Latini
Broker
17 Main St.
Mississauga, Ontario L5M 1X4

