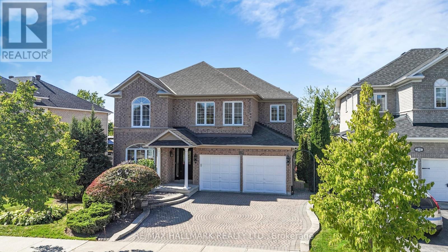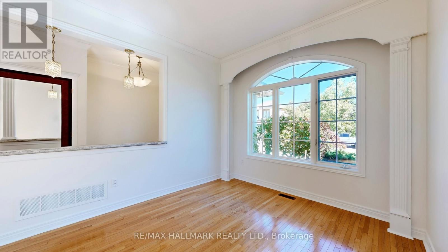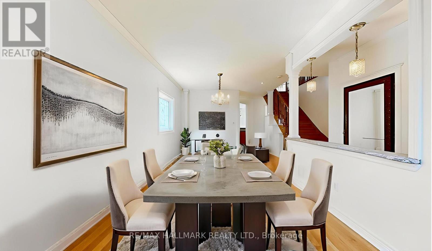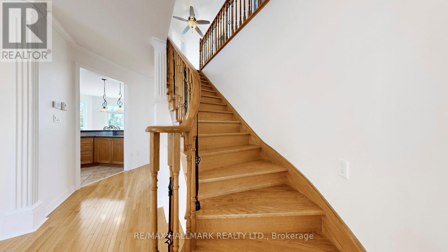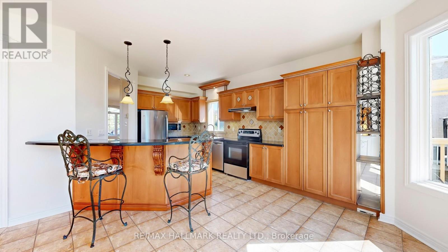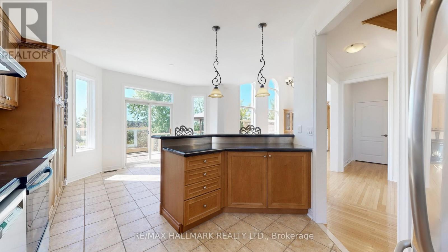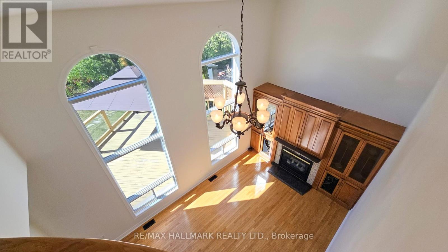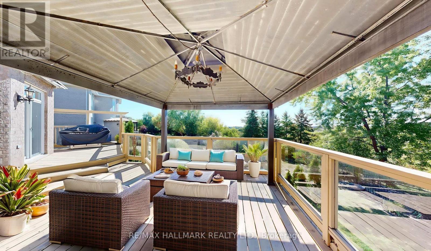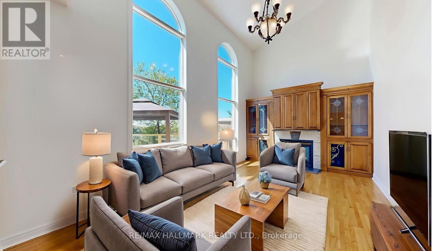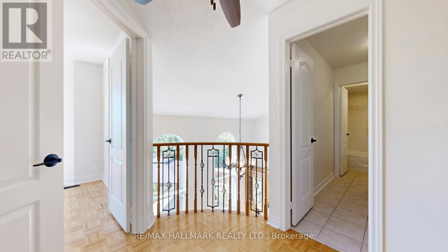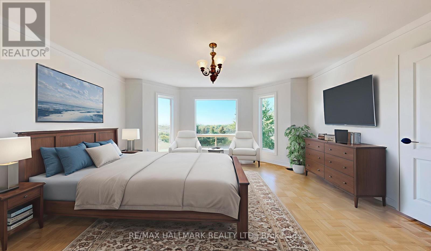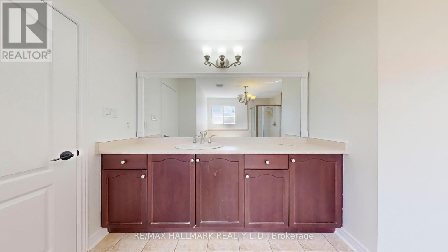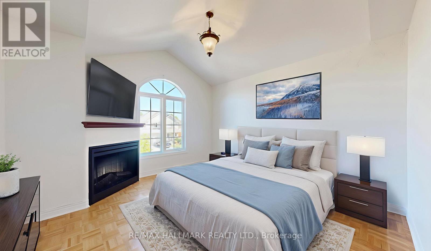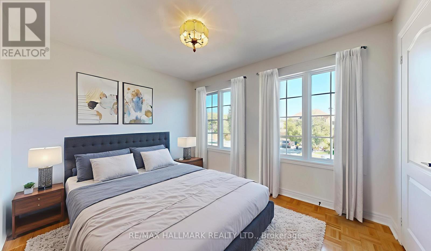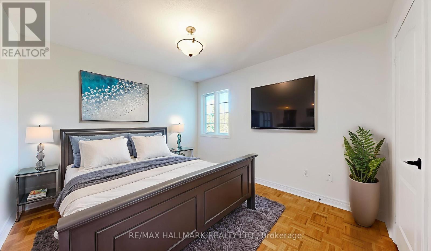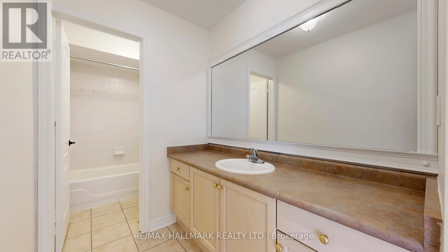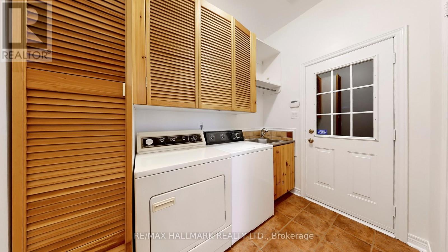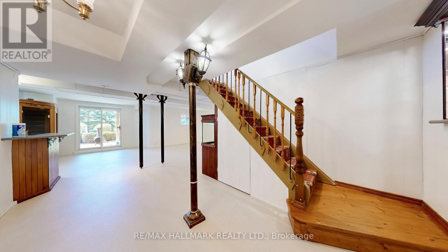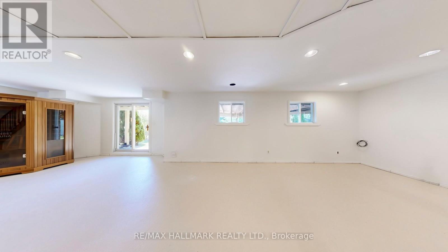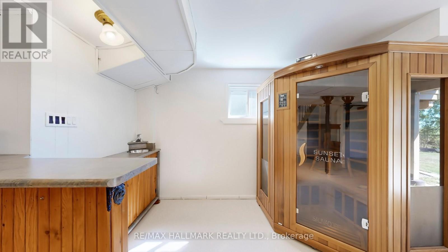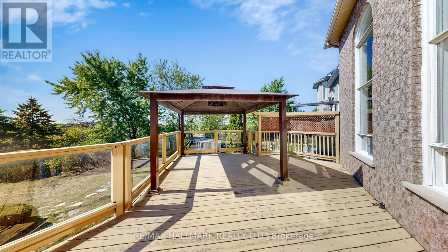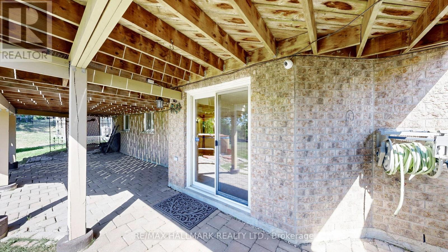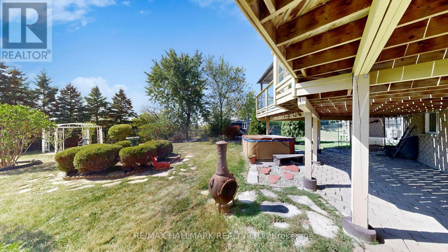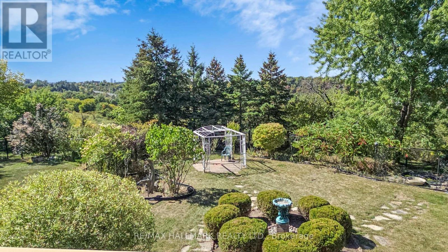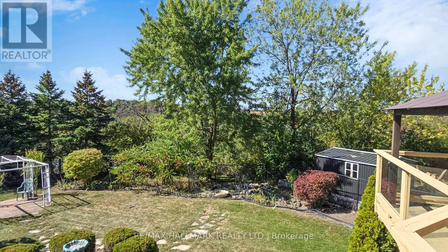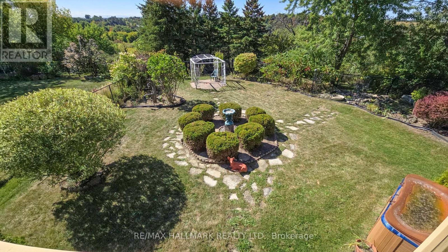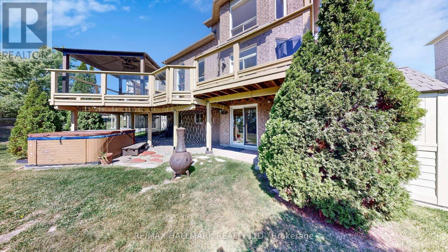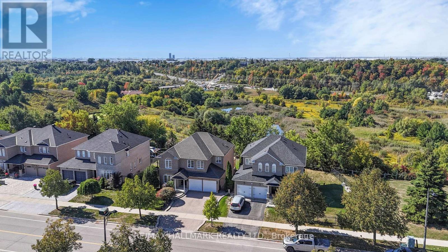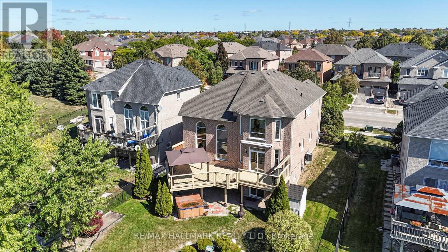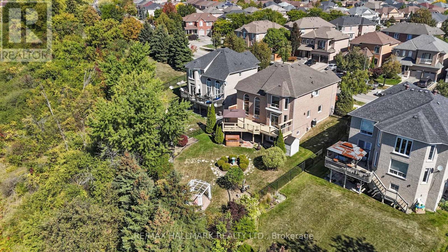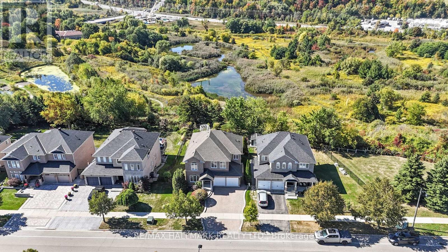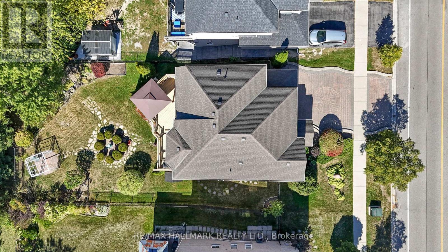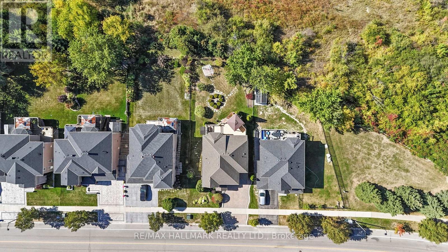4 Bedroom
4 Bathroom
2000 - 2500 sqft
Fireplace
Central Air Conditioning
Forced Air
$1,799,000
Rare opportunity in Sonoma Heights! Situated on a premium 60x136x65 ft. irregular lot, this home backs directly onto protected conservation land with a priceless view that will never change. Features include 4 spacious bedrooms, soaring ceilings in the main floor family room, and a walk-out basement with incredible income or in-law suite potential. The kitchen overlooks the greenspace and opens to an expansive deck with gazebo, perfect for entertaining or relaxing. Conservation views can be enjoyed from the kitchen, family room, primary suite, and lower level. This home is a solid canvas for your personal upgrades, with its most valuable feature already in place: forever views. (id:60365)
Property Details
|
MLS® Number
|
N12420906 |
|
Property Type
|
Single Family |
|
Community Name
|
Sonoma Heights |
|
EquipmentType
|
Water Heater, Furnace |
|
Features
|
Wooded Area, Conservation/green Belt, Carpet Free |
|
ParkingSpaceTotal
|
5 |
|
RentalEquipmentType
|
Water Heater, Furnace |
|
Structure
|
Shed |
Building
|
BathroomTotal
|
4 |
|
BedroomsAboveGround
|
4 |
|
BedroomsTotal
|
4 |
|
Amenities
|
Fireplace(s) |
|
Appliances
|
Water Heater, Dishwasher, Dryer, Garage Door Opener, Sauna, Stove, Washer, Refrigerator |
|
BasementFeatures
|
Walk Out, Separate Entrance |
|
BasementType
|
N/a, N/a |
|
ConstructionStyleAttachment
|
Detached |
|
CoolingType
|
Central Air Conditioning |
|
ExteriorFinish
|
Brick |
|
FireplacePresent
|
Yes |
|
FlooringType
|
Hardwood, Ceramic, Parquet |
|
FoundationType
|
Concrete |
|
HalfBathTotal
|
2 |
|
HeatingFuel
|
Natural Gas |
|
HeatingType
|
Forced Air |
|
StoriesTotal
|
2 |
|
SizeInterior
|
2000 - 2500 Sqft |
|
Type
|
House |
|
UtilityWater
|
Municipal Water |
Parking
Land
|
Acreage
|
No |
|
Sewer
|
Sanitary Sewer |
|
SizeDepth
|
41.6 M |
|
SizeFrontage
|
18.3 M |
|
SizeIrregular
|
18.3 X 41.6 M ; 19.96 R X 35.36 |
|
SizeTotalText
|
18.3 X 41.6 M ; 19.96 R X 35.36 |
|
ZoningDescription
|
Residential |
Rooms
| Level |
Type |
Length |
Width |
Dimensions |
|
Second Level |
Primary Bedroom |
5.38 m |
3.08 m |
5.38 m x 3.08 m |
|
Second Level |
Bedroom 2 |
3.96 m |
3.66 m |
3.96 m x 3.66 m |
|
Second Level |
Bedroom 3 |
3.65 m |
3.05 m |
3.65 m x 3.05 m |
|
Second Level |
Bedroom 4 |
3.65 m |
3.05 m |
3.65 m x 3.05 m |
|
Lower Level |
Recreational, Games Room |
10.67 m |
8.92 m |
10.67 m x 8.92 m |
|
Lower Level |
Bedroom |
5.72 m |
3.53 m |
5.72 m x 3.53 m |
|
Main Level |
Living Room |
6.71 m |
3.07 m |
6.71 m x 3.07 m |
|
Main Level |
Kitchen |
6.25 m |
3.1 m |
6.25 m x 3.1 m |
|
Main Level |
Family Room |
5.92 m |
3.35 m |
5.92 m x 3.35 m |
https://www.realtor.ca/real-estate/28900267/266-napa-valley-avenue-vaughan-sonoma-heights-sonoma-heights

