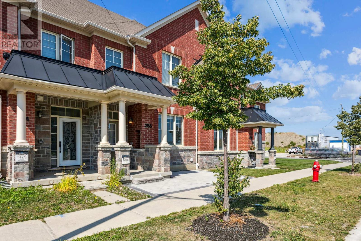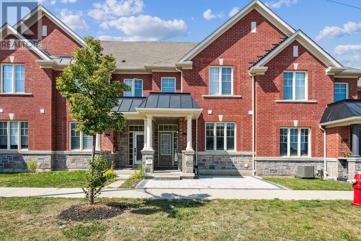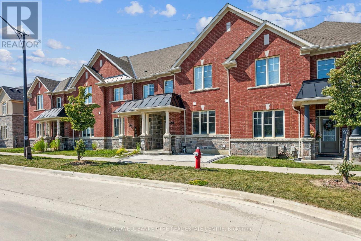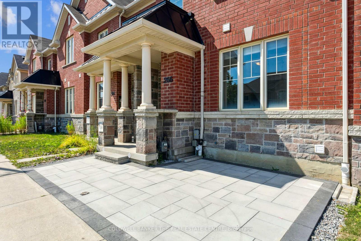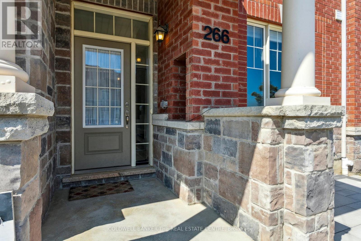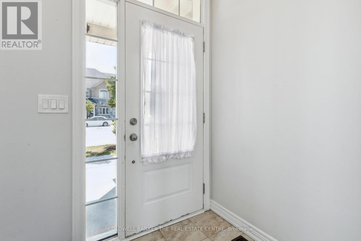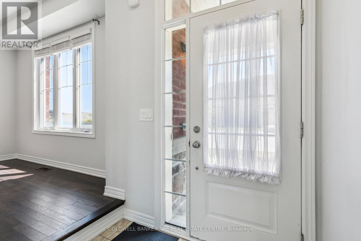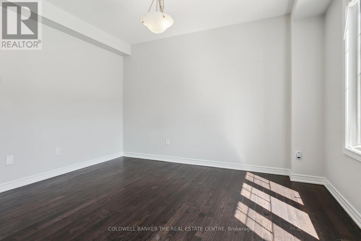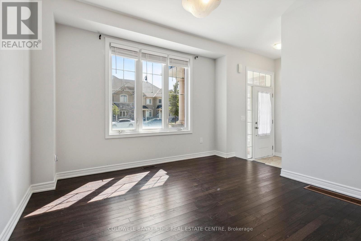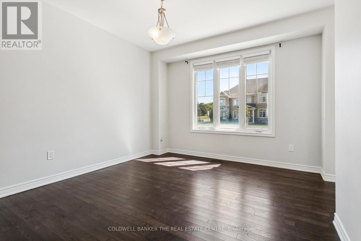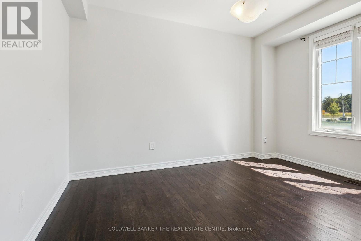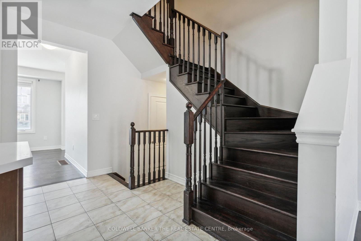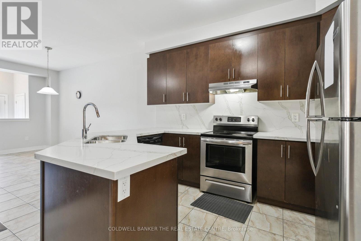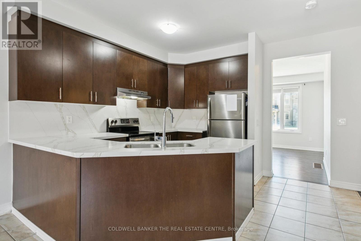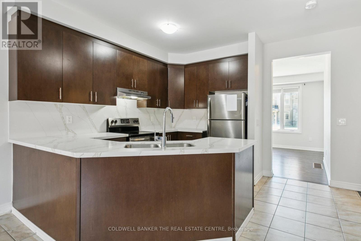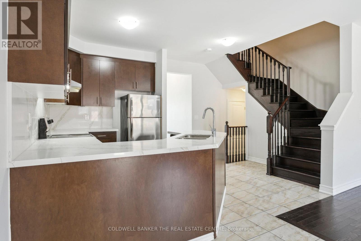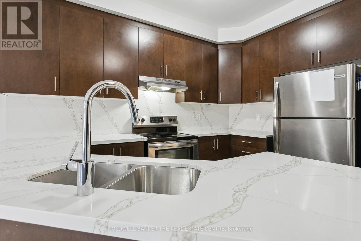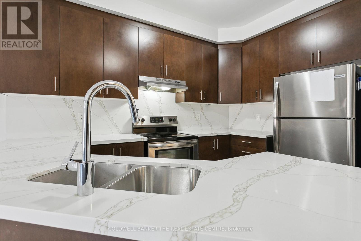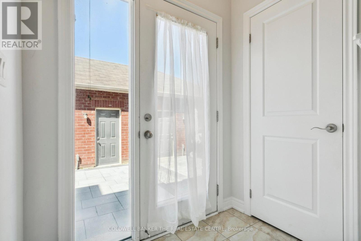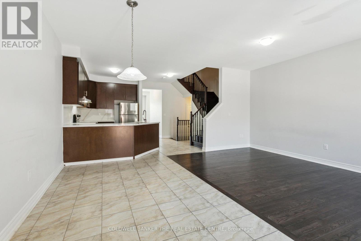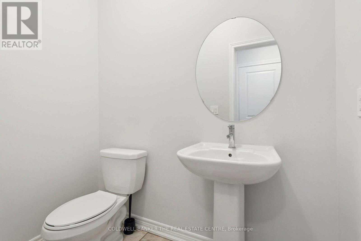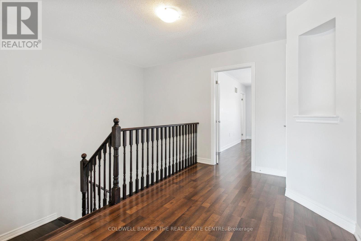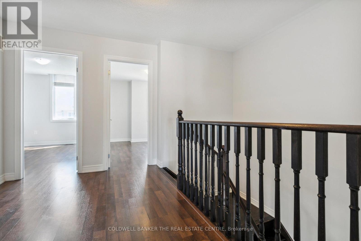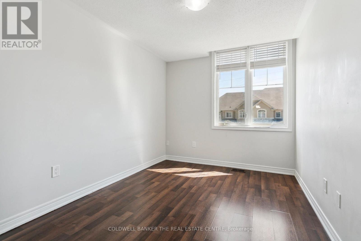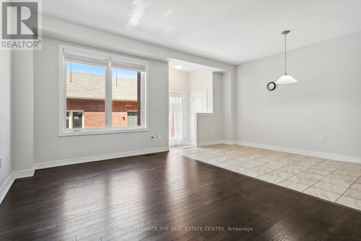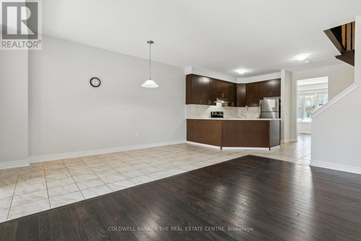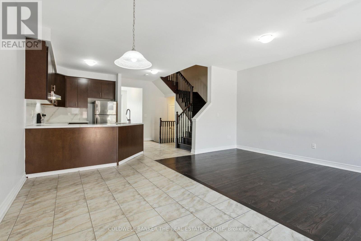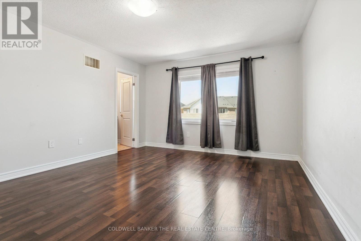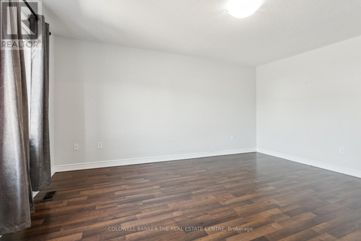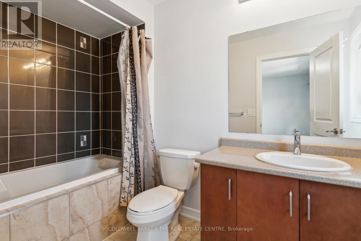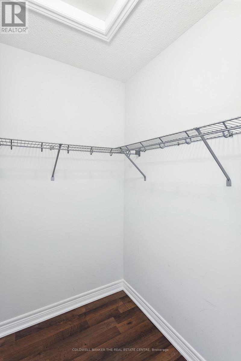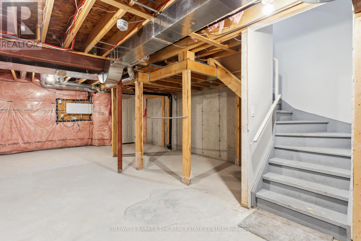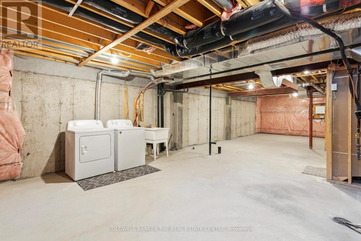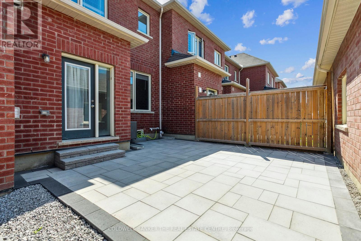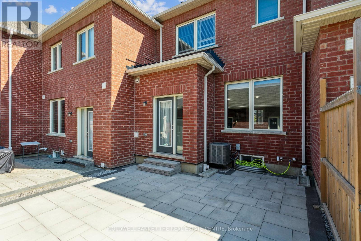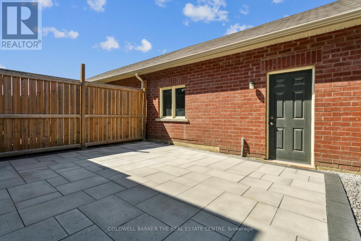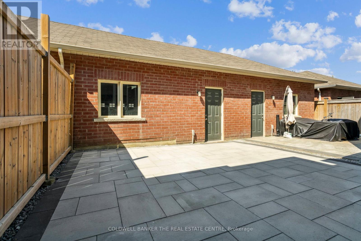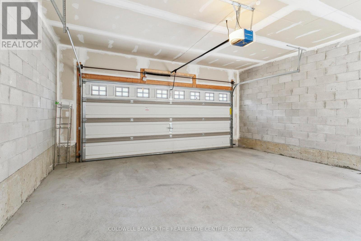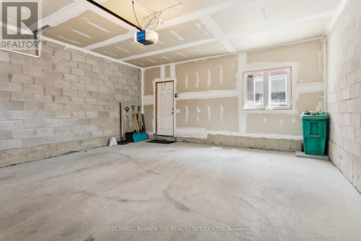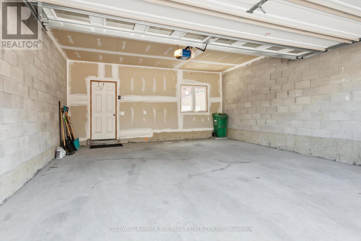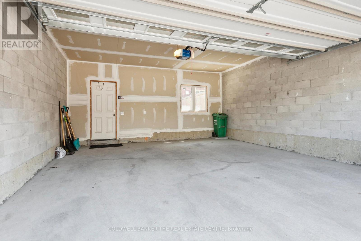266 Inspire Boulevard Brampton, Ontario L6R 3Z3
$849,000
Renovated Freehold Townhome with many upgrades, freshly painted, front yard & backyard with interlocking stone. Quartz countertop in kitchen. Bigger than other homes in the neighbourhood. Approx. 2000 sq.ft. Very close to 410, Dixie and Mayfield & other side of Russel Creek. Well developed community near conservation area, parks, community centre, hospital and schools. Completely carpet free, features engineered wood and ceramic tiles. Very good size bedrooms. Two closets on main floor. Has cold storage and roughed-in in basement. Very good sized garage with two car capacity. Parking allowed at front in special lanes. Close to public transit. Best place to raise a family or invest. (id:60365)
Property Details
| MLS® Number | W12346769 |
| Property Type | Single Family |
| Community Name | Sandringham-Wellington North |
| AmenitiesNearBy | Hospital, Park, Place Of Worship, Schools |
| EquipmentType | Water Heater |
| Features | Lane, Carpet Free |
| ParkingSpaceTotal | 2 |
| RentalEquipmentType | Water Heater |
Building
| BathroomTotal | 3 |
| BedroomsAboveGround | 3 |
| BedroomsTotal | 3 |
| Age | 6 To 15 Years |
| Appliances | Garage Door Opener Remote(s), All |
| BasementDevelopment | Unfinished |
| BasementType | N/a (unfinished) |
| ConstructionStyleAttachment | Attached |
| CoolingType | Central Air Conditioning, Ventilation System |
| ExteriorFinish | Stone |
| FlooringType | Hardwood, Ceramic |
| FoundationType | Poured Concrete |
| HalfBathTotal | 1 |
| HeatingFuel | Natural Gas |
| HeatingType | Forced Air |
| StoriesTotal | 2 |
| SizeInterior | 1500 - 2000 Sqft |
| Type | Row / Townhouse |
| UtilityWater | Municipal Water |
Parking
| Detached Garage | |
| Garage |
Land
| Acreage | No |
| FenceType | Fenced Yard |
| LandAmenities | Hospital, Park, Place Of Worship, Schools |
| Sewer | Sanitary Sewer |
| SizeDepth | 98 Ft ,4 In |
| SizeFrontage | 19 Ft ,8 In |
| SizeIrregular | 19.7 X 98.4 Ft ; None |
| SizeTotalText | 19.7 X 98.4 Ft ; None |
Rooms
| Level | Type | Length | Width | Dimensions |
|---|---|---|---|---|
| Lower Level | Cold Room | 1.7 m | 1.7 m | 1.7 m x 1.7 m |
| Main Level | Living Room | 3.7 m | 4.1 m | 3.7 m x 4.1 m |
| Main Level | Foyer | 1.5 m | 1.8 m | 1.5 m x 1.8 m |
| Main Level | Family Room | 3 m | 4.5 m | 3 m x 4.5 m |
| Main Level | Kitchen | 3 m | 3.4 m | 3 m x 3.4 m |
| Main Level | Dining Room | 2.4 m | 4.5 m | 2.4 m x 4.5 m |
| Main Level | Mud Room | 1.2 m | 1.4 m | 1.2 m x 1.4 m |
| Upper Level | Bedroom | 3.9 m | 4.8 m | 3.9 m x 4.8 m |
| Upper Level | Bedroom 2 | 3.9 m | 3.9 m | 3.9 m x 3.9 m |
| Upper Level | Bedroom 3 | 3 m | 3.9 m | 3 m x 3.9 m |
Sherry Ryan
Salesperson
425 Davis Dr
Newmarket, Ontario L3Y 2P1

