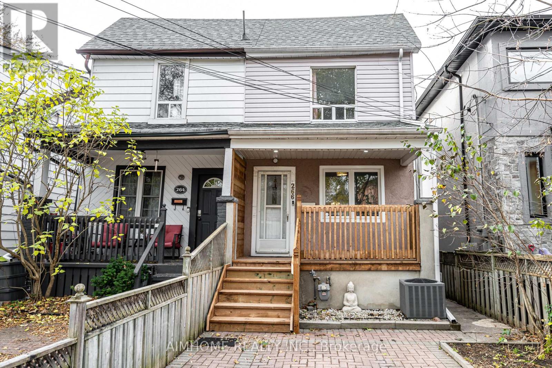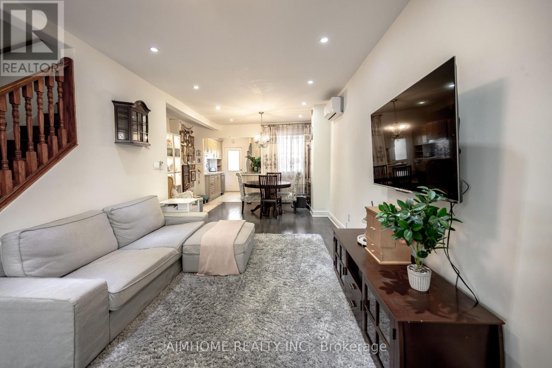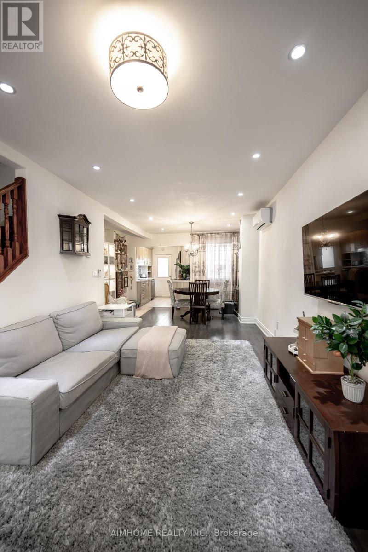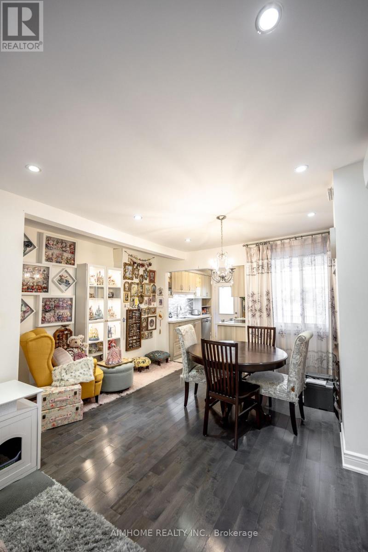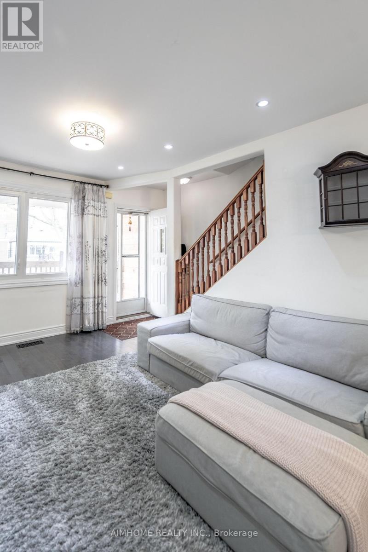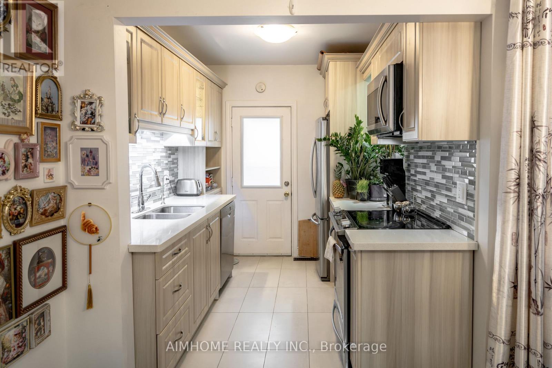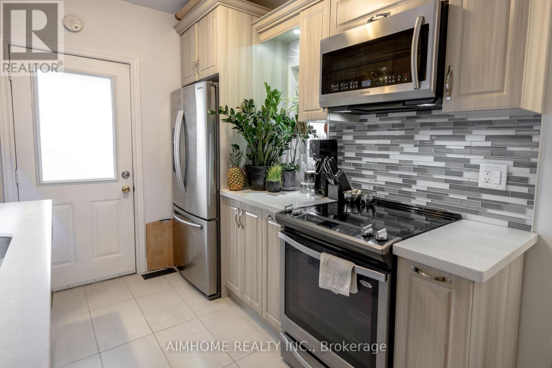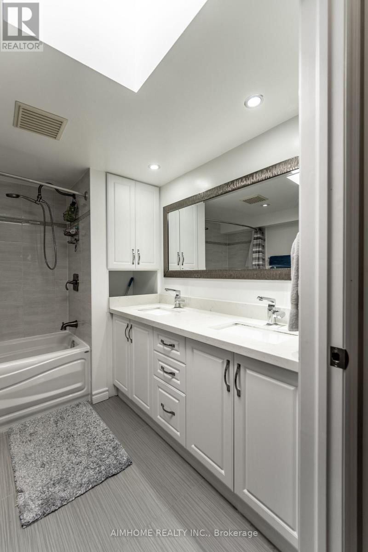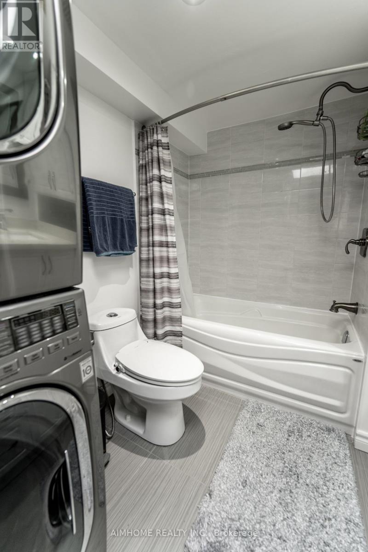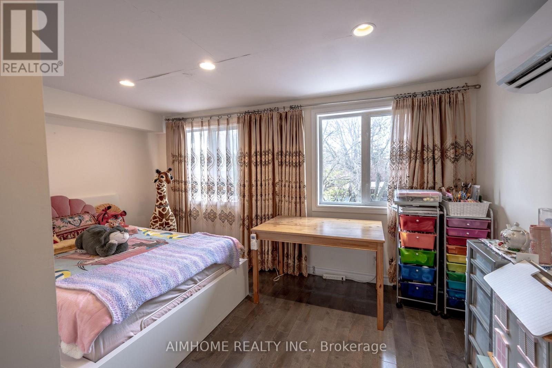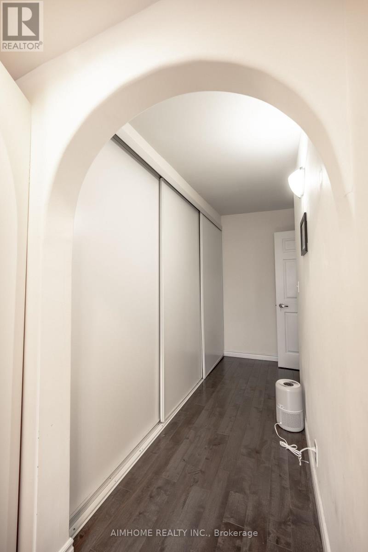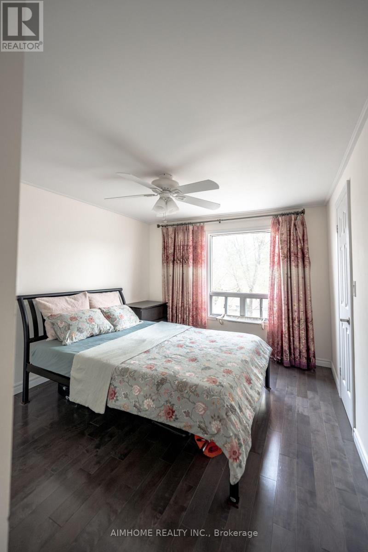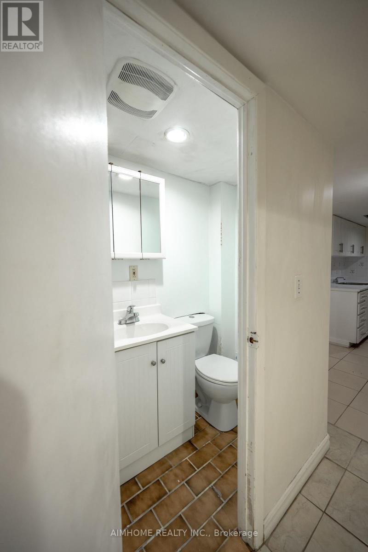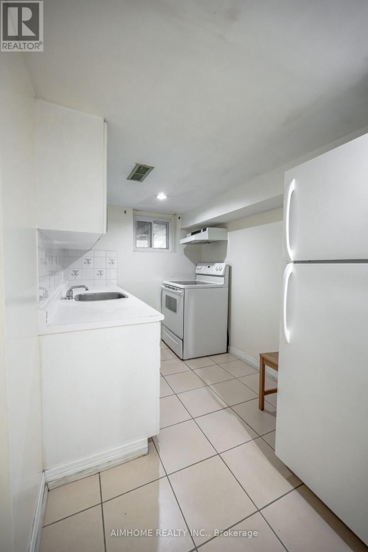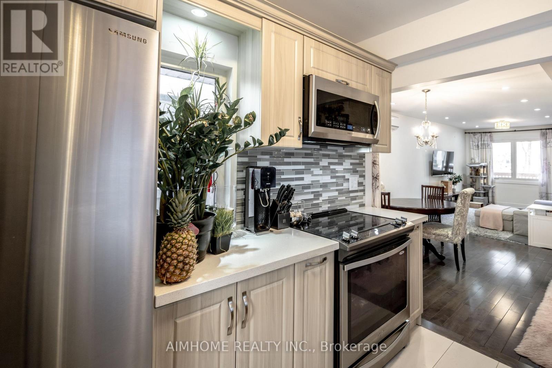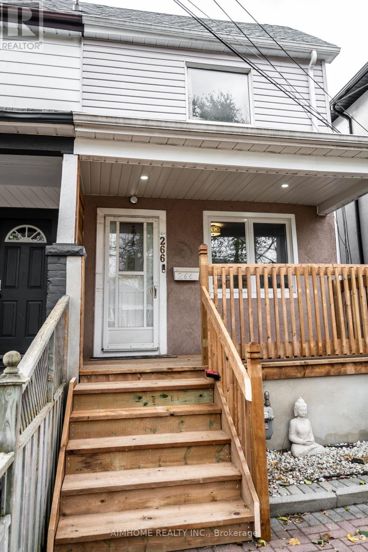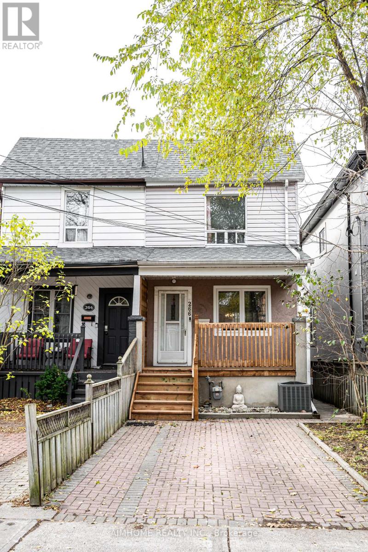266 Coleridge Avenue Toronto, Ontario M4C 4J1
3 Bedroom
2 Bathroom
700 - 1100 sqft
Central Air Conditioning
Heat Pump, Forced Air
$850,000
This Beauty Situated In One Of The Most Sought After Neighbourhoods. Walking Distance To East York General Hospital, Skate Park, Woodbine Subway, Massey Creek. Schools, Ttc, Library, Danforth Shopping Plaza. Legal Front Parking Pad . Large Washroom With Sunroof On 2nd Floor. (id:60365)
Property Details
| MLS® Number | E12571728 |
| Property Type | Single Family |
| Community Name | Woodbine-Lumsden |
| AmenitiesNearBy | Beach, Hospital, Public Transit, Schools |
| ParkingSpaceTotal | 1 |
Building
| BathroomTotal | 2 |
| BedroomsAboveGround | 2 |
| BedroomsBelowGround | 1 |
| BedroomsTotal | 3 |
| Age | 51 To 99 Years |
| Appliances | Dryer, Stove, Washer, Refrigerator |
| BasementFeatures | Apartment In Basement, Separate Entrance |
| BasementType | N/a, N/a |
| ConstructionStyleAttachment | Semi-detached |
| CoolingType | Central Air Conditioning |
| ExteriorFinish | Vinyl Siding |
| FlooringType | Ceramic, Hardwood, Wood |
| HeatingFuel | Electric, Natural Gas |
| HeatingType | Heat Pump, Forced Air |
| StoriesTotal | 2 |
| SizeInterior | 700 - 1100 Sqft |
| Type | House |
| UtilityWater | Municipal Water |
Parking
| No Garage |
Land
| Acreage | No |
| FenceType | Fenced Yard |
| LandAmenities | Beach, Hospital, Public Transit, Schools |
| Sewer | Sanitary Sewer |
| SizeDepth | 95 Ft |
| SizeFrontage | 17 Ft ,6 In |
| SizeIrregular | 17.5 X 95 Ft |
| SizeTotalText | 17.5 X 95 Ft |
Rooms
| Level | Type | Length | Width | Dimensions |
|---|---|---|---|---|
| Second Level | Primary Bedroom | 3.7 m | 3.1 m | 3.7 m x 3.1 m |
| Second Level | Bedroom | 4 m | 2.4 m | 4 m x 2.4 m |
| Basement | Bedroom | 3.1 m | 3 m | 3.1 m x 3 m |
| Basement | Living Room | 4.3 m | 2.4 m | 4.3 m x 2.4 m |
| Basement | Kitchen | 3.7 m | 2 m | 3.7 m x 2 m |
| Main Level | Kitchen | Measurements not available | ||
| Main Level | Living Room | Measurements not available | ||
| Main Level | Dining Room | Measurements not available |
Tracy Guo
Broker
Aimhome Realty Inc.

