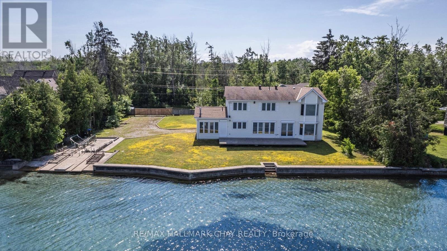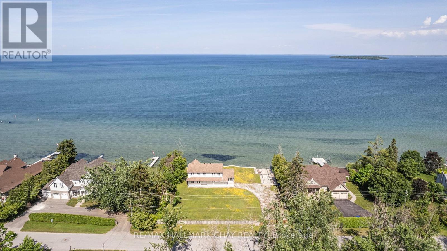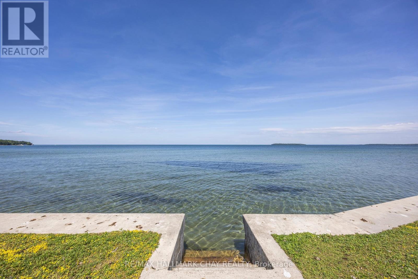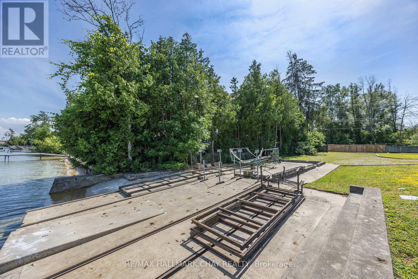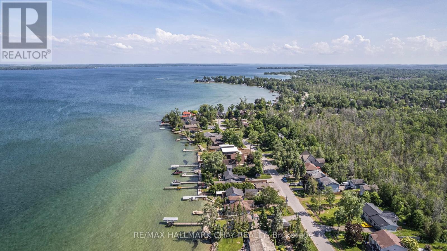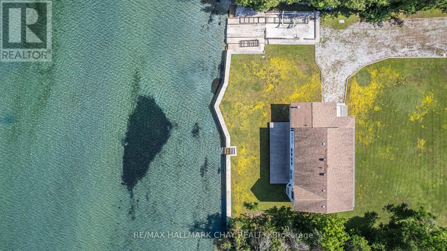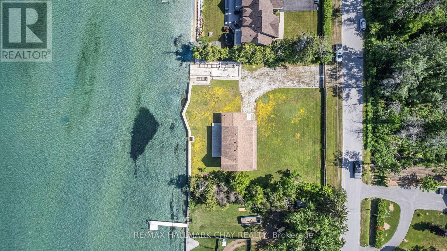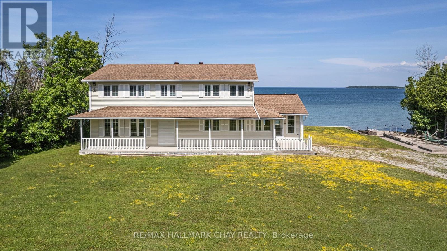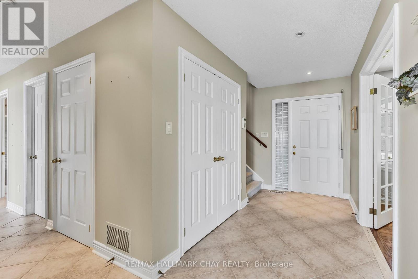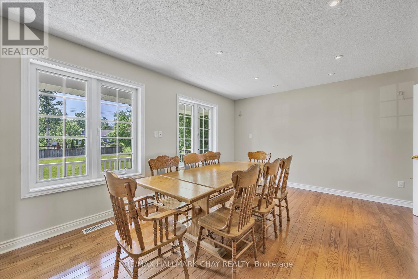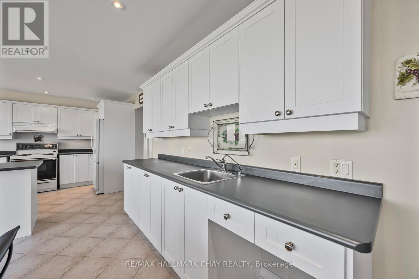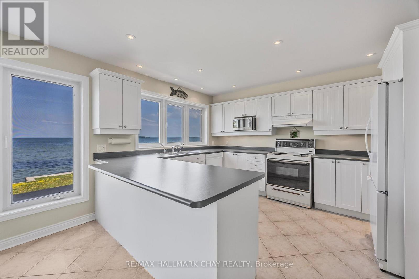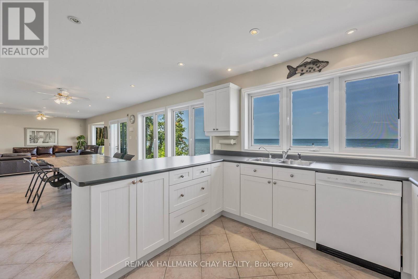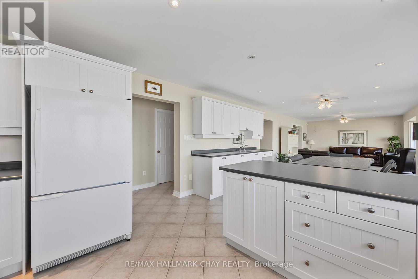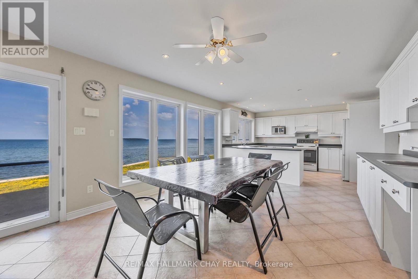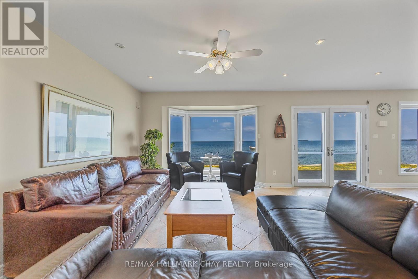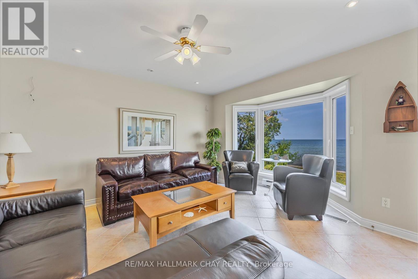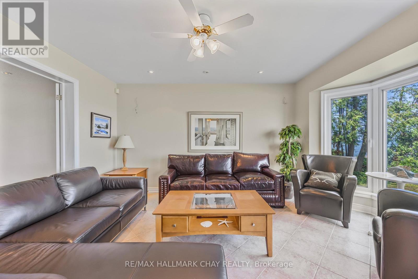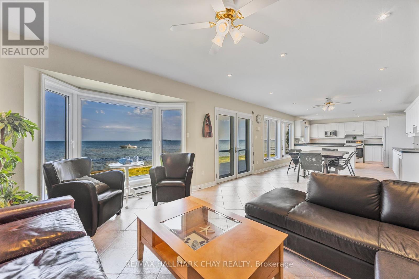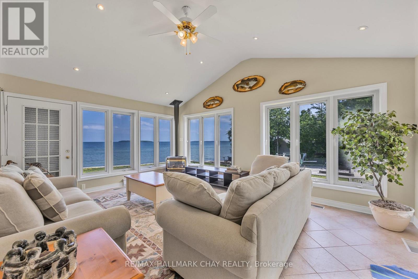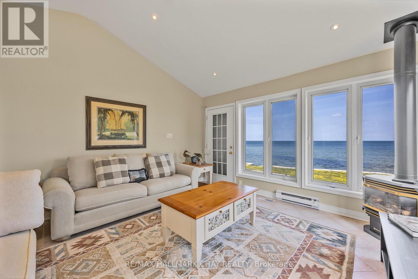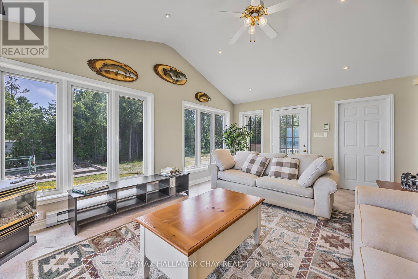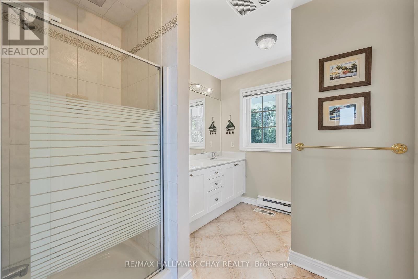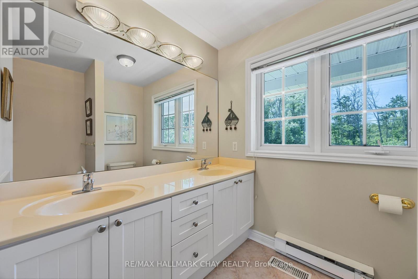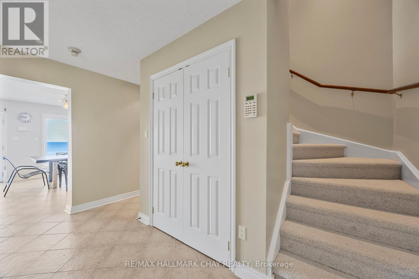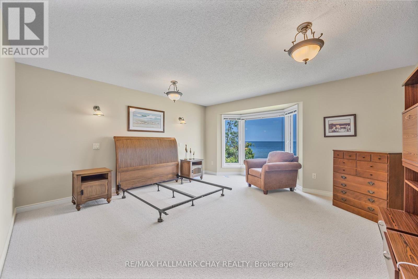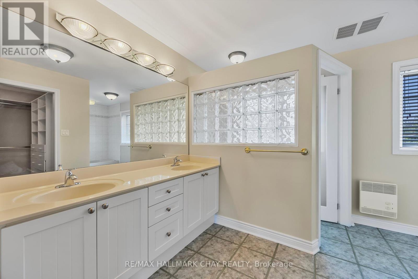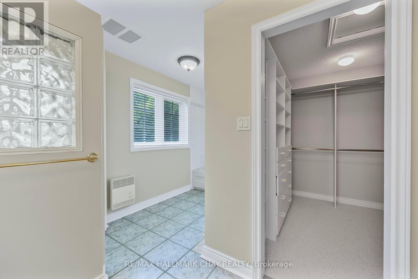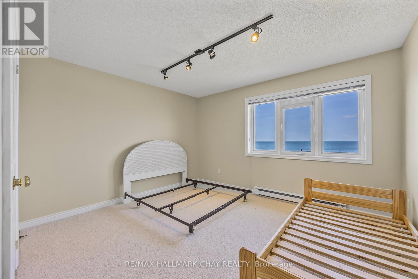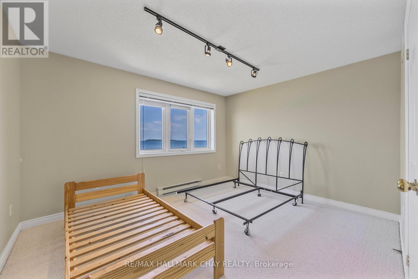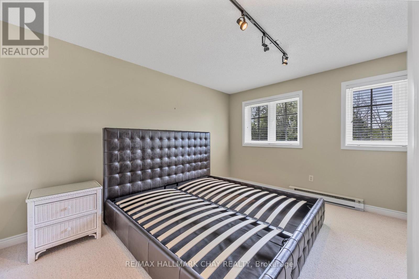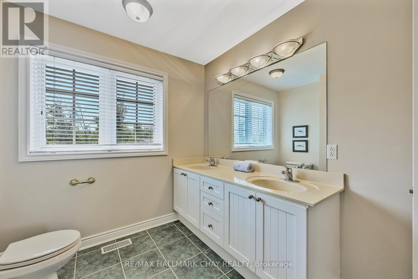2653 Leonard Street Innisfil, Ontario L9S 3V3
$3,999,000
Rare Lake Simcoe Gem 150' of Prime Waterfront! Welcome to an extraordinary waterfront opportunity featuring 150 feet of hard-packed sandy shoreline, crystal-clear waters, and a panoramic island view. This Viceroy-built home offers nearly 3,000 sq ft of pristine living space over two levels, with 4 bedrooms and 3 full baths. Enjoy large principal rooms and an open-concept kitchen/living area with breathtaking lake views through expansive windows, plus a walkout to a 37-foot concrete patio. The spacious family room boasts a gas fireplace and patio walkout, perfect for lakeside entertaining. Retreat to the generous primary suite with a bay window overlooking the water, walk-in closet, and luxurious 5-piece ensuite with separate water closet. Two additional bedrooms offer lake views, and a fourth provides added flexibility for guests or office space. Full concrete breakwall with cut in stairs to the water, full services (municipal water, sewer, gas), and an incredibly rare two-slip marine rail system leading to the concrete floor of a former boathouse (grandfathered). All main-floor windows/doors are fitted with electronic security/sun blinds. Bonus: dry concrete crawl space ideal for storage. Potential for lot severance (buyer to do due diligence). Located minutes from shopping, amenities, GO train, and excellent access to Hwy 400 & 11. This is a once-in-a-generation offering on one of Lake Simcoe's most desirable stretches of shoreline. (id:60365)
Open House
This property has open houses!
2:30 pm
Ends at:4:30 pm
Property Details
| MLS® Number | N12247221 |
| Property Type | Single Family |
| Community Name | Rural Innisfil |
| AmenitiesNearBy | Beach |
| Easement | None |
| Features | Level |
| ParkingSpaceTotal | 6 |
| Structure | Patio(s), Porch, Breakwater |
| ViewType | Lake View, View Of Water, Direct Water View, Unobstructed Water View |
| WaterFrontType | Waterfront |
Building
| BathroomTotal | 3 |
| BedroomsAboveGround | 4 |
| BedroomsTotal | 4 |
| Age | 16 To 30 Years |
| Amenities | Fireplace(s) |
| Appliances | Water Heater, Dishwasher, Dryer, Stove, Washer, Refrigerator |
| BasementType | Crawl Space |
| ConstructionStyleAttachment | Detached |
| CoolingType | Central Air Conditioning |
| ExteriorFinish | Vinyl Siding |
| FireplacePresent | Yes |
| FireplaceTotal | 1 |
| FlooringType | Ceramic, Hardwood |
| FoundationType | Poured Concrete |
| HeatingFuel | Natural Gas |
| HeatingType | Forced Air |
| StoriesTotal | 2 |
| SizeInterior | 2500 - 3000 Sqft |
| Type | House |
| UtilityWater | Municipal Water |
Parking
| No Garage |
Land
| AccessType | Year-round Access |
| Acreage | No |
| LandAmenities | Beach |
| Sewer | Sanitary Sewer |
| SizeDepth | 142 Ft ,4 In |
| SizeFrontage | 150 Ft |
| SizeIrregular | 150 X 142.4 Ft |
| SizeTotalText | 150 X 142.4 Ft |
| SurfaceWater | Lake/pond |
Rooms
| Level | Type | Length | Width | Dimensions |
|---|---|---|---|---|
| Second Level | Bathroom | 2.87 m | 2.62 m | 2.87 m x 2.62 m |
| Second Level | Primary Bedroom | 5.61 m | 4.88 m | 5.61 m x 4.88 m |
| Second Level | Bathroom | 4.78 m | 2.87 m | 4.78 m x 2.87 m |
| Second Level | Bedroom 2 | 3.96 m | 3.96 m | 3.96 m x 3.96 m |
| Second Level | Bedroom 3 | 4.27 m | 3.96 m | 4.27 m x 3.96 m |
| Second Level | Bedroom 4 | 4.27 m | 3.96 m | 4.27 m x 3.96 m |
| Main Level | Kitchen | 7.62 m | 3.99 m | 7.62 m x 3.99 m |
| Main Level | Laundry Room | 2.74 m | 1.45 m | 2.74 m x 1.45 m |
| Main Level | Dining Room | 4.98 m | 4.27 m | 4.98 m x 4.27 m |
| Main Level | Living Room | 5.08 m | 4.37 m | 5.08 m x 4.37 m |
| Main Level | Family Room | 5.4 m | 4.19 m | 5.4 m x 4.19 m |
| Main Level | Bathroom | 2.87 m | 2.36 m | 2.87 m x 2.36 m |
Utilities
| Sewer | Installed |
https://www.realtor.ca/real-estate/28525265/2653-leonard-street-innisfil-rural-innisfil
Ellie Haringa
Salesperson
218 Bayfield St, 100078 & 100431
Barrie, Ontario L4M 3B6
Rick Laferriere
Salesperson
218 Bayfield St, 100078 & 100431
Barrie, Ontario L4M 3B6

