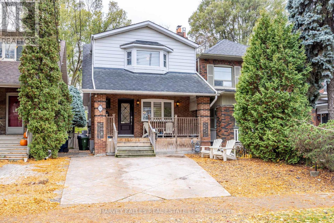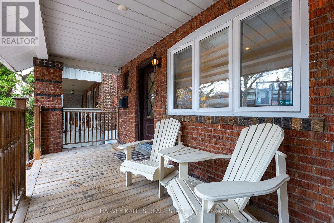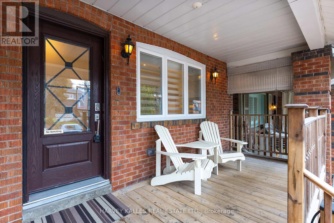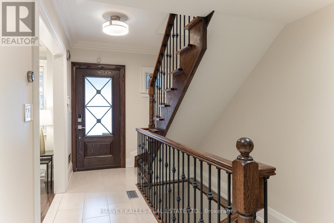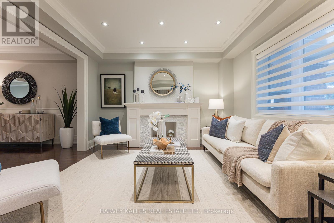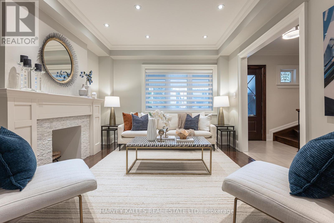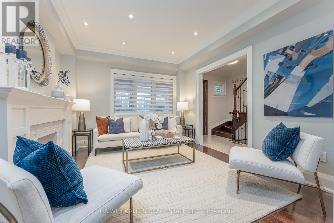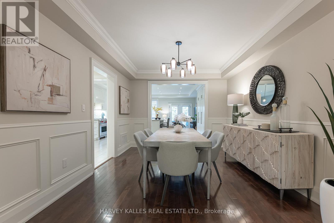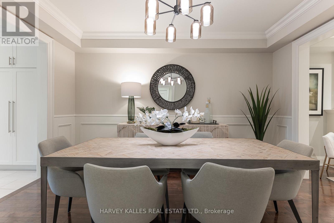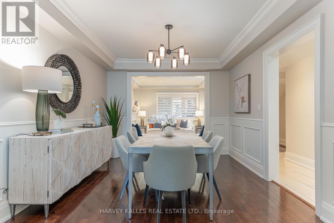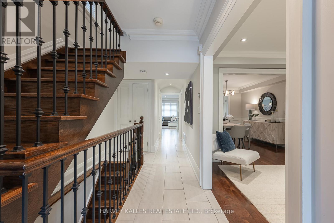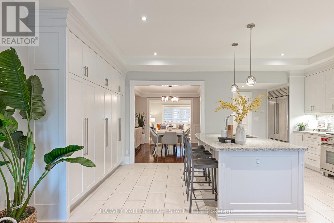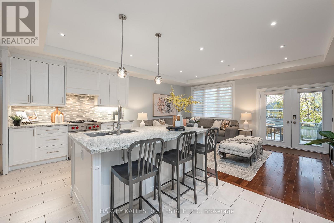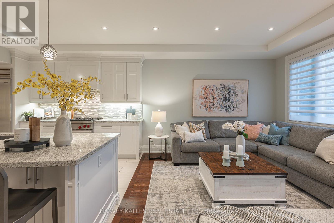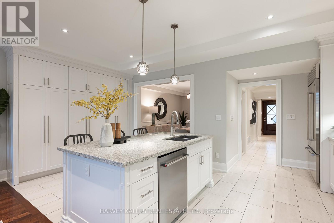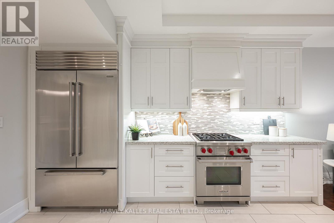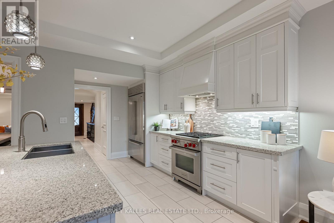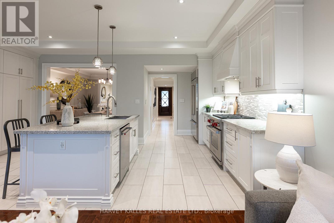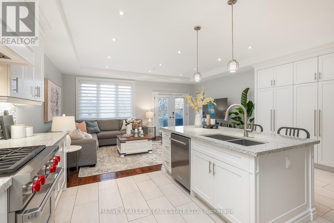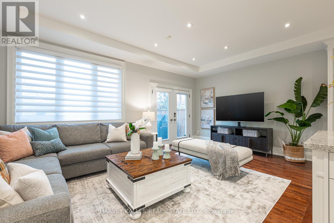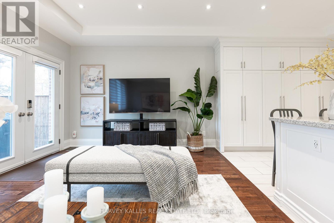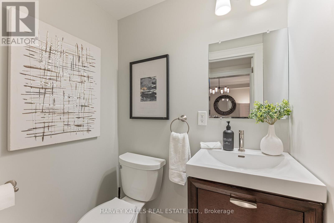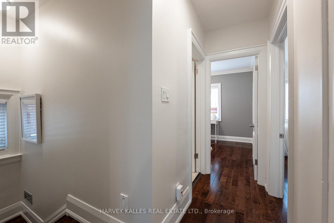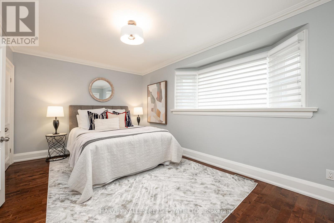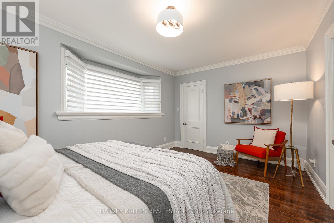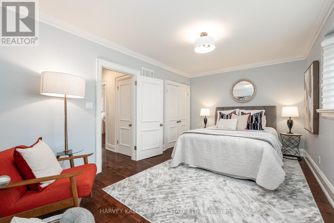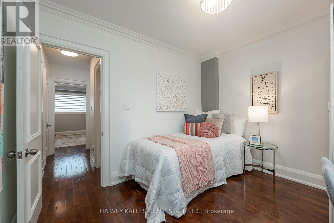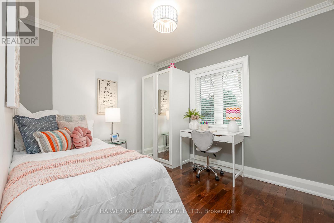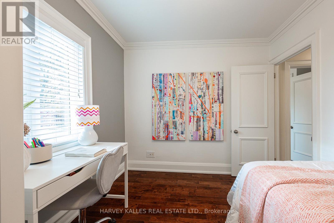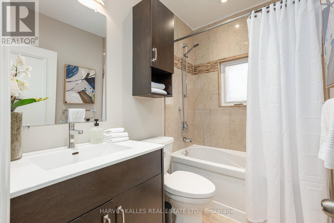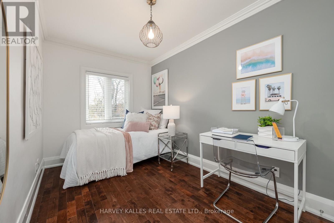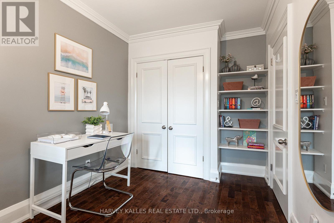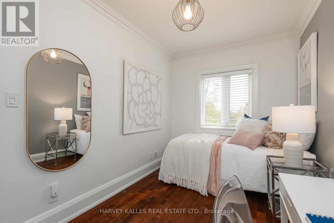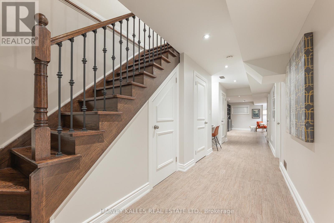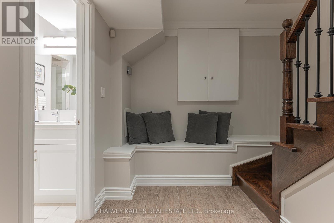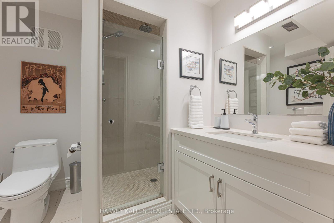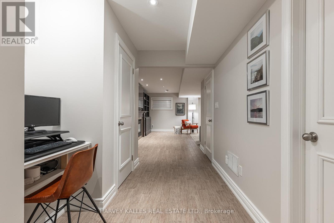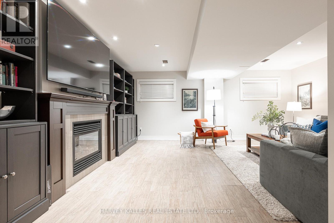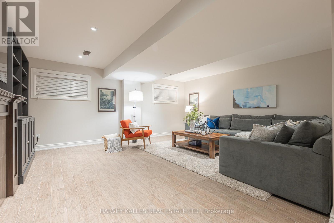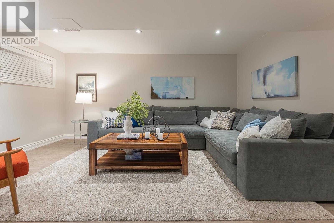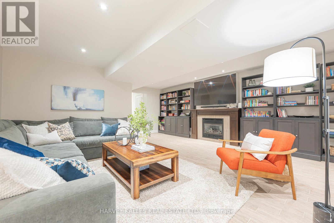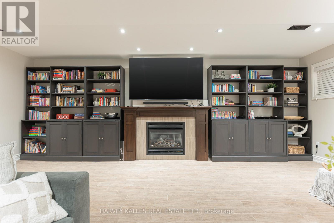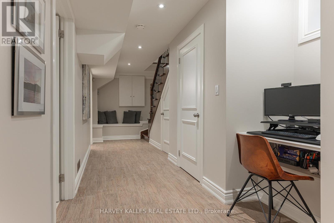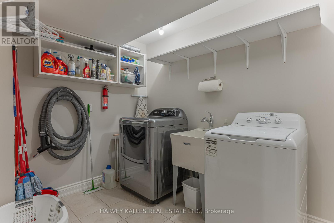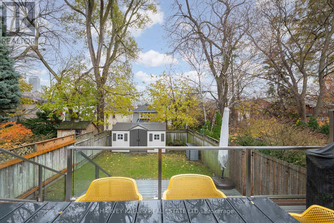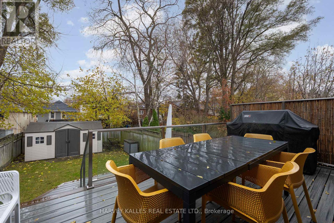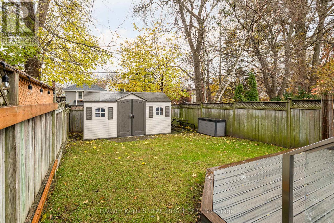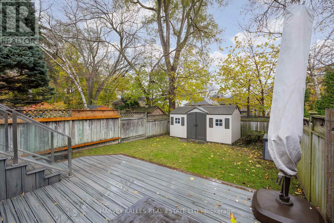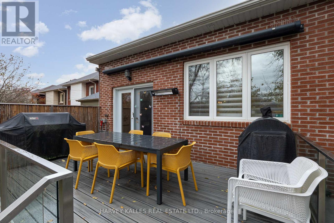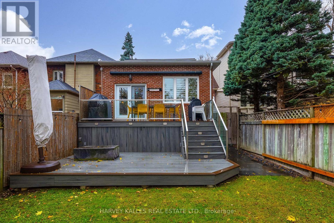265 St Clements Avenue Toronto, Ontario M4R 1H3
$1,949,000
Welcome to 265 St. Clements Avenue - a beautifully upgraded family home east of Avenue Road in the heart of Allenby, offering approximately 2,715 Sq. Ft. of polished living space across a fully renovated and expanded main floor and lower level that feel like a brand-new build. The impressive main floor features a large open-concept kitchen with Sub-Zero and Wolf appliances, custom cabinetry, granite counters, and a centre island that flows into a bright family room addition with pot lights, built-ins, and double doors leading to a stunning two-tier composite (Trex) deck. Inside, the lower level offers almost 8-foot ceilings, porcelain floors, a spacious recreation room with built-ins and a gas fireplace, a sleek 3-piece bath with a frameless glass shower, ample storage, and updated mechanicals. The second floor includes three comfortable bedrooms with hardwood flooring, updated closets, and an elegant 4-piece bathroom, with the opportunity to expand above the family room if additional space is desired. Outdoor living is exceptional, with an automated awning, landscape lighting, two gas lines (BBQ & fire table), and a sizeable 12' x 15' powered shed on a deep 134-foot lot. Additional highlights include legal front pad parking and a rough-in for an electric car charger, offering rare convenience in this highly walkable pocket. Ideally located within the coveted Allenby Junior PS, Glenview Senior PS, and North Toronto CI/Lawrence Park CI (French Immersion) districts - and just steps from Eglinton Park and a short walk to Yonge & Eglinton transit, restaurants, and amenities - this is a rare turnkey home offering exceptional walkability and modern comfort in one of Toronto's most sought-after neighbourhoods. (id:60365)
Open House
This property has open houses!
2:00 pm
Ends at:4:00 pm
2:00 pm
Ends at:4:00 pm
Property Details
| MLS® Number | C12574370 |
| Property Type | Single Family |
| Community Name | Yonge-Eglinton |
| AmenitiesNearBy | Park, Schools |
| CommunityFeatures | Community Centre |
| Features | Level Lot, Carpet Free |
| ParkingSpaceTotal | 1 |
| Structure | Deck, Shed |
Building
| BathroomTotal | 3 |
| BedroomsAboveGround | 3 |
| BedroomsTotal | 3 |
| Amenities | Fireplace(s) |
| Appliances | Central Vacuum, Water Heater - Tankless, Water Heater, Alarm System, Blinds, Dishwasher, Dryer, Freezer, Humidifier, Range, Washer, Whirlpool, Window Coverings, Refrigerator |
| BasementDevelopment | Finished |
| BasementType | Full (finished) |
| ConstructionStyleAttachment | Detached |
| CoolingType | Central Air Conditioning |
| ExteriorFinish | Brick |
| FireplacePresent | Yes |
| FlooringType | Porcelain Tile, Ceramic, Hardwood |
| FoundationType | Block |
| HalfBathTotal | 1 |
| HeatingFuel | Natural Gas |
| HeatingType | Forced Air |
| StoriesTotal | 2 |
| SizeInterior | 1500 - 2000 Sqft |
| Type | House |
| UtilityWater | Municipal Water |
Parking
| No Garage |
Land
| Acreage | No |
| FenceType | Fully Fenced, Fenced Yard |
| LandAmenities | Park, Schools |
| LandscapeFeatures | Landscaped |
| Sewer | Sanitary Sewer |
| SizeDepth | 134 Ft |
| SizeFrontage | 25 Ft |
| SizeIrregular | 25 X 134 Ft |
| SizeTotalText | 25 X 134 Ft |
Rooms
| Level | Type | Length | Width | Dimensions |
|---|---|---|---|---|
| Second Level | Primary Bedroom | 4.88 m | 3.2 m | 4.88 m x 3.2 m |
| Second Level | Bedroom 2 | 3.84 m | 2.34 m | 3.84 m x 2.34 m |
| Second Level | Bedroom 3 | 3.25 m | 2.77 m | 3.25 m x 2.77 m |
| Second Level | Bathroom | 2.31 m | 1.47 m | 2.31 m x 1.47 m |
| Basement | Recreational, Games Room | 6.55 m | 5.66 m | 6.55 m x 5.66 m |
| Basement | Bathroom | 2.59 m | 2.18 m | 2.59 m x 2.18 m |
| Basement | Laundry Room | 3.02 m | 2.16 m | 3.02 m x 2.16 m |
| Basement | Utility Room | 2.59 m | 1.83 m | 2.59 m x 1.83 m |
| Main Level | Foyer | 6.86 m | 2.18 m | 6.86 m x 2.18 m |
| Main Level | Living Room | 3.71 m | 3.43 m | 3.71 m x 3.43 m |
| Main Level | Dining Room | 4.11 m | 3.38 m | 4.11 m x 3.38 m |
| Main Level | Kitchen | 5.74 m | 4.14 m | 5.74 m x 4.14 m |
| Main Level | Family Room | 5.74 m | 3.66 m | 5.74 m x 3.66 m |
| Main Level | Bathroom | 1.5 m | 1.07 m | 1.5 m x 1.07 m |
Andre S Kutyan
Broker
2145 Avenue Road
Toronto, Ontario M5M 4B2

