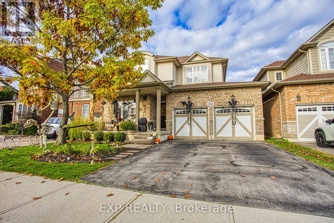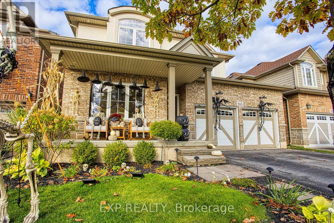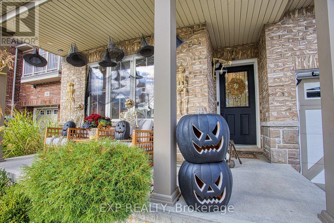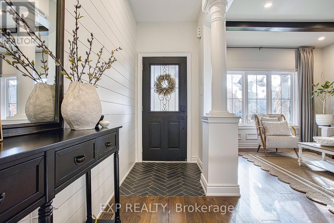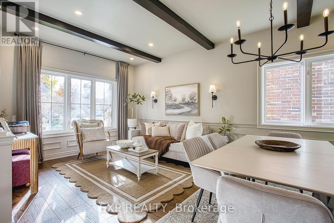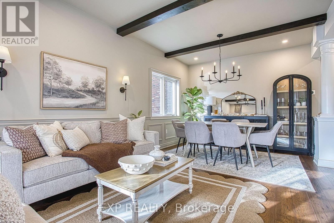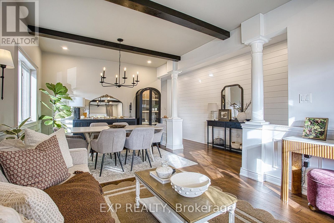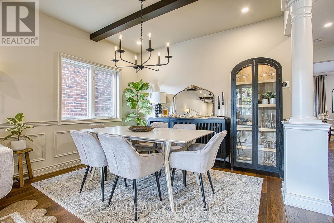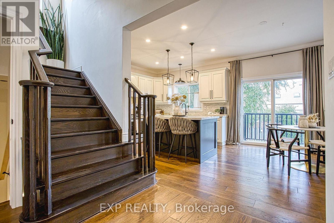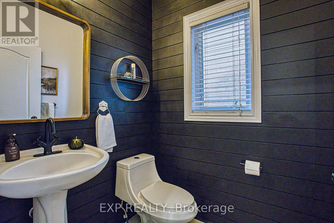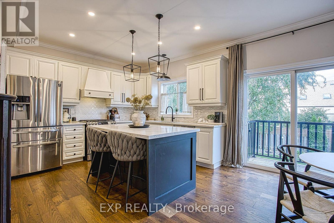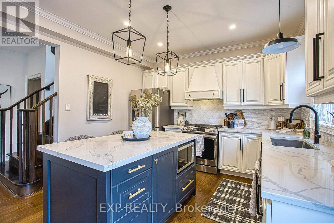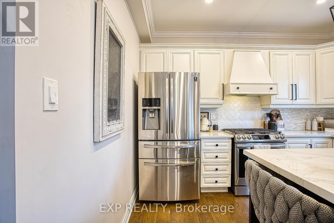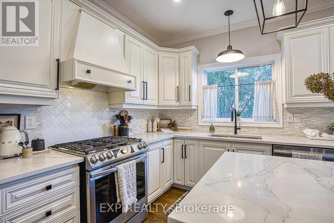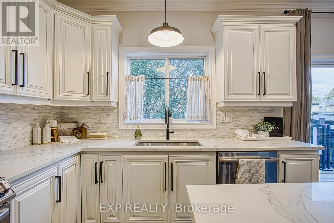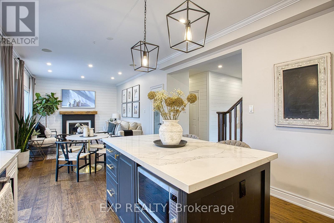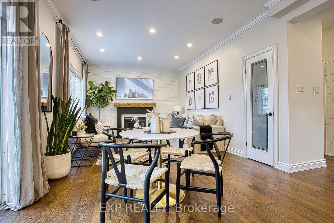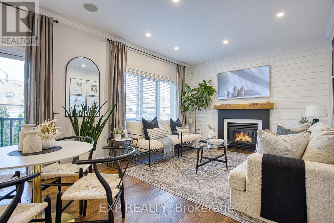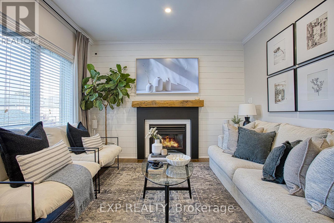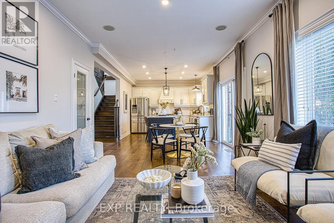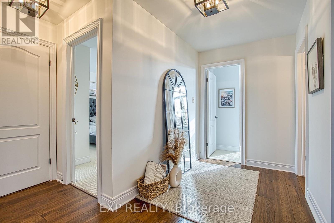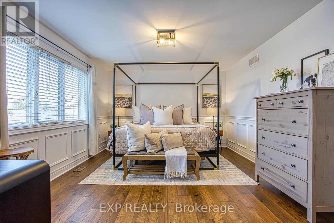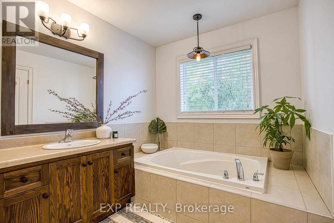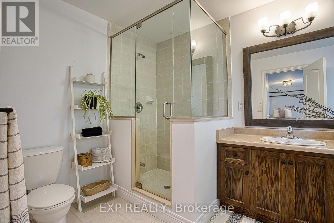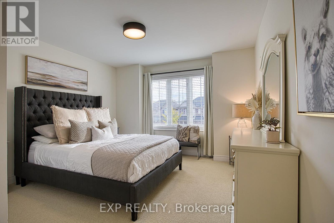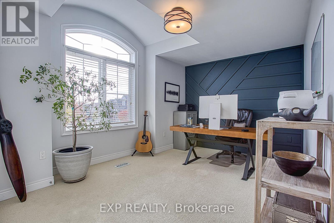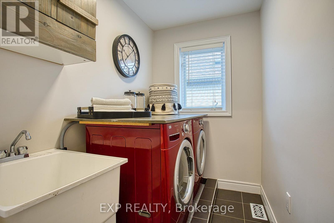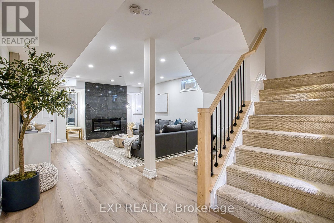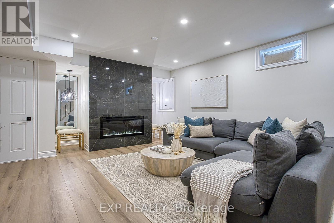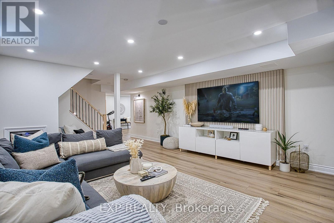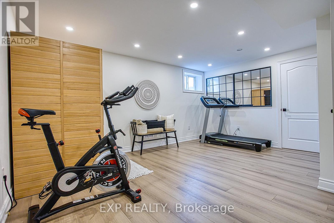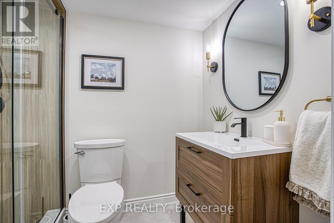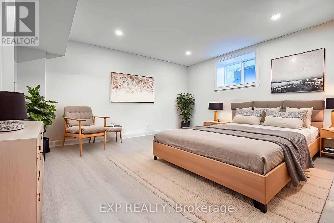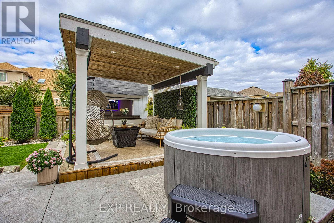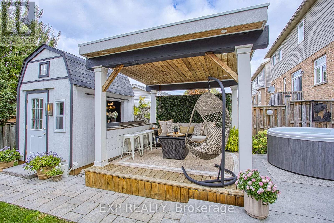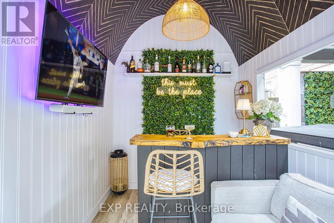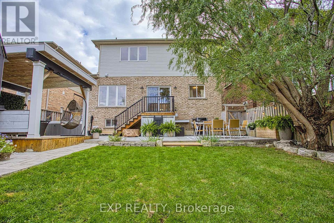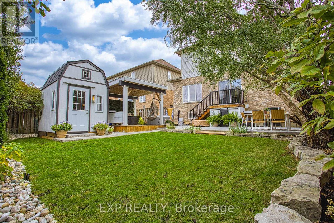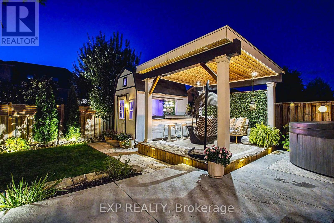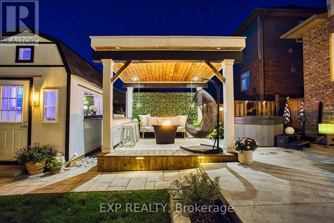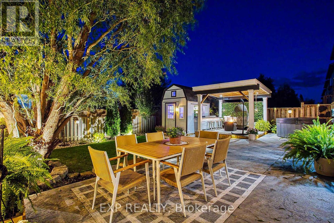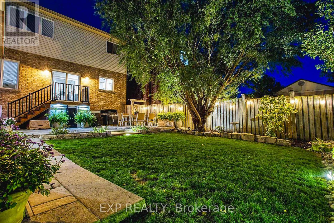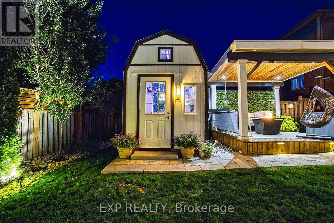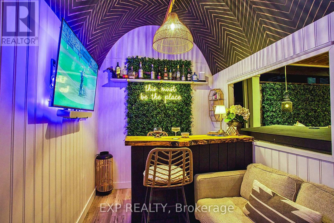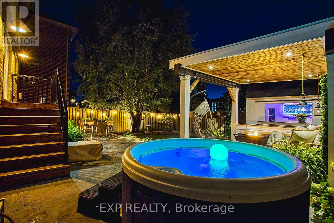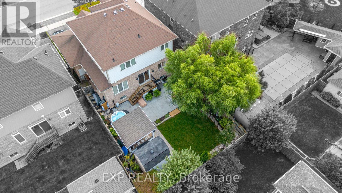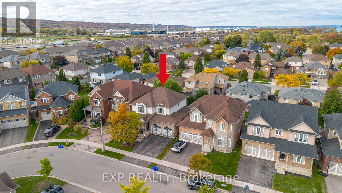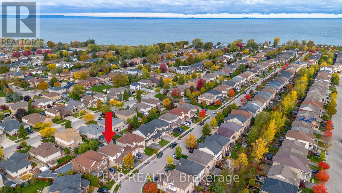265 Montreal Circle Hamilton, Ontario L8E 0C6
$1,099,000
Welcome to 265 Montreal Circle, a thoughtfully curated home in the heart of the Fifty Point community. Step inside, where modern luxury meets functional space, perfect for family and entertaining. Bright, inviting space with natural light, 9ft ceilings on the main floor and upgrades throughout. Modern kitchen features updated flooring, new island and updated appliances. Custom wood beams elevate the dining area. Finished basement boasts upscale finishes, fireplace with large format marble tile, built in bar fridge and custom slat wall. Additional 4th bedroom, 3 pc spa like bathroom and flex space for rec room/gym. Ample storage, cold cellar, second fridge/freezer. Immerse yourself in the retreat like backyard featuring your very own bar (partially insulated), stamped concrete patio, newly laid sod/soil, hot tub (June 2025) and large pavilion -perfect for hosting. Close proximity to Lake Ontario, playgrounds, Winona Crossing Plaza and easy highway access. Additional features- EV charging outlet, upgraded sump pump. (id:60365)
Property Details
| MLS® Number | X12488260 |
| Property Type | Single Family |
| Community Name | Winona Park |
| AmenitiesNearBy | Marina, Park, Schools |
| CommunityFeatures | School Bus |
| EquipmentType | Water Heater |
| Features | Lighting, Sump Pump |
| ParkingSpaceTotal | 4 |
| RentalEquipmentType | Water Heater |
| Structure | Patio(s) |
Building
| BathroomTotal | 4 |
| BedroomsAboveGround | 3 |
| BedroomsBelowGround | 1 |
| BedroomsTotal | 4 |
| Age | 16 To 30 Years |
| Amenities | Fireplace(s) |
| Appliances | Hot Tub, Garage Door Opener Remote(s), Water Heater, Blinds, Dishwasher, Dryer, Garage Door Opener, Oven, Range, Washer, Refrigerator |
| BasementDevelopment | Finished |
| BasementType | Full (finished) |
| ConstructionStyleAttachment | Detached |
| CoolingType | Central Air Conditioning |
| ExteriorFinish | Brick, Stucco |
| FireProtection | Smoke Detectors |
| FireplacePresent | Yes |
| FireplaceTotal | 2 |
| FoundationType | Block |
| HalfBathTotal | 1 |
| HeatingFuel | Natural Gas |
| HeatingType | Forced Air |
| StoriesTotal | 2 |
| SizeInterior | 2000 - 2500 Sqft |
| Type | House |
| UtilityWater | Municipal Water |
Parking
| Attached Garage | |
| Garage |
Land
| Acreage | No |
| FenceType | Fenced Yard |
| LandAmenities | Marina, Park, Schools |
| LandscapeFeatures | Landscaped |
| Sewer | Sanitary Sewer |
| SizeDepth | 103 Ft ,2 In |
| SizeFrontage | 43 Ft |
| SizeIrregular | 43 X 103.2 Ft |
| SizeTotalText | 43 X 103.2 Ft |
| SurfaceWater | Lake/pond |
Rooms
| Level | Type | Length | Width | Dimensions |
|---|---|---|---|---|
| Second Level | Bedroom 3 | 4.85 m | 3.28 m | 4.85 m x 3.28 m |
| Second Level | Bathroom | 3 m | 1.75 m | 3 m x 1.75 m |
| Second Level | Laundry Room | 2.24 m | 1.63 m | 2.24 m x 1.63 m |
| Second Level | Primary Bedroom | 6.38 m | 3.63 m | 6.38 m x 3.63 m |
| Second Level | Bathroom | 2.16 m | 3.63 m | 2.16 m x 3.63 m |
| Second Level | Bedroom 2 | 3.68 m | 4.22 m | 3.68 m x 4.22 m |
| Basement | Recreational, Games Room | 4.62 m | 8.43 m | 4.62 m x 8.43 m |
| Basement | Exercise Room | 4.8 m | 3.68 m | 4.8 m x 3.68 m |
| Basement | Bathroom | 2.49 m | 1.57 m | 2.49 m x 1.57 m |
| Basement | Bedroom 4 | 3.3 m | 3.63 m | 3.3 m x 3.63 m |
| Main Level | Foyer | 1.88 m | 7.06 m | 1.88 m x 7.06 m |
| Main Level | Living Room | 3.48 m | 3.35 m | 3.48 m x 3.35 m |
| Main Level | Dining Room | 3.48 m | 2.74 m | 3.48 m x 2.74 m |
| Main Level | Bathroom | 1.55 m | 1.68 m | 1.55 m x 1.68 m |
| Main Level | Kitchen | 3 m | 3.66 m | 3 m x 3.66 m |
| Main Level | Eating Area | 3.23 m | 3.66 m | 3.23 m x 3.66 m |
| Main Level | Family Room | 3.33 m | 3.61 m | 3.33 m x 3.61 m |
https://www.realtor.ca/real-estate/29046196/265-montreal-circle-hamilton-winona-park-winona-park
Chris Knighton
Salesperson
1266 South Service Road Unit A2-1 Unit B
Stoney Creek, Ontario L8E 5R9

