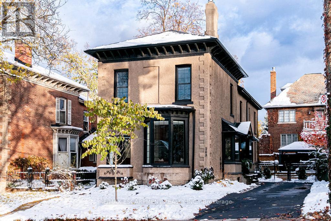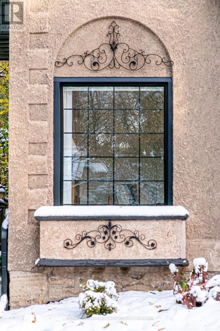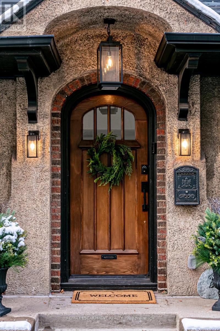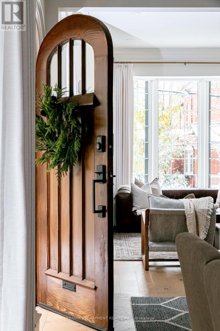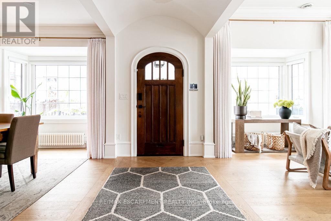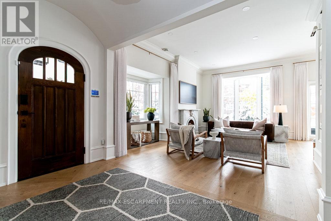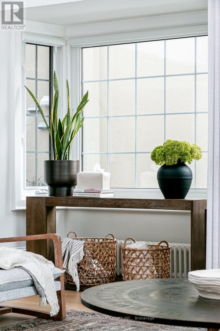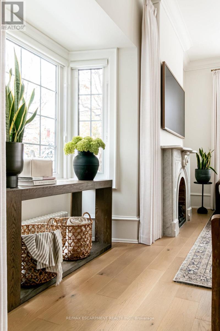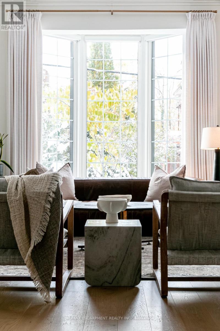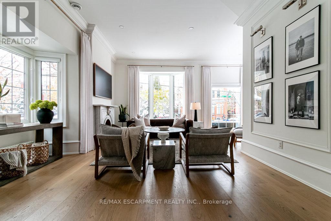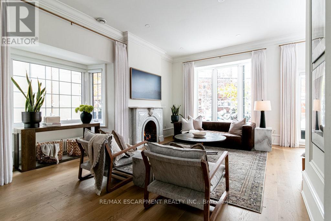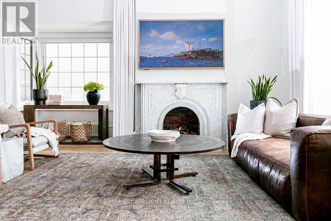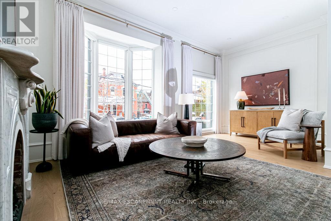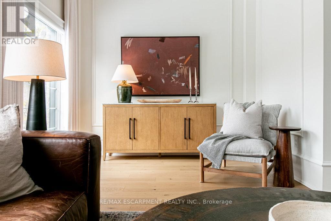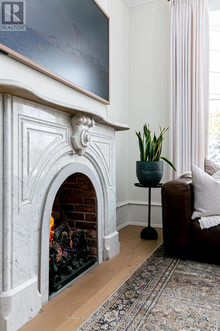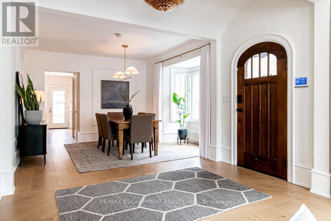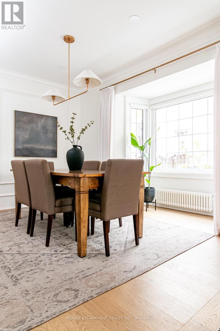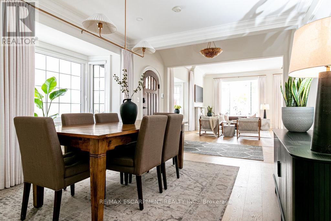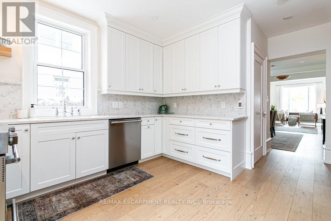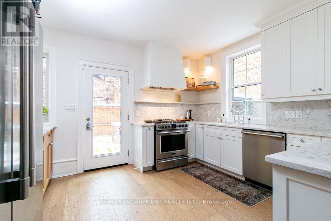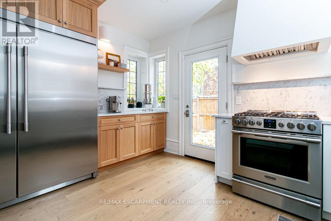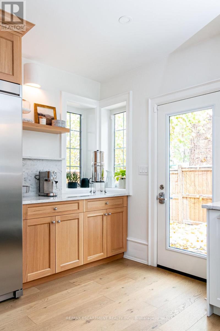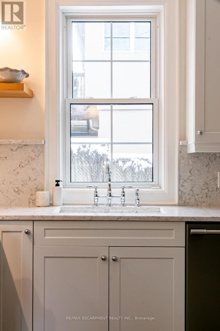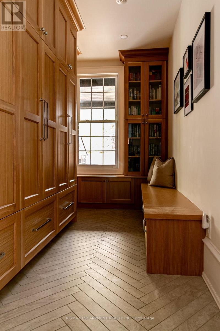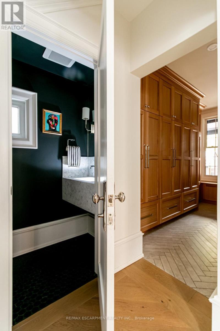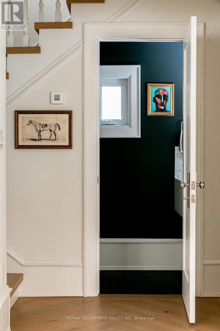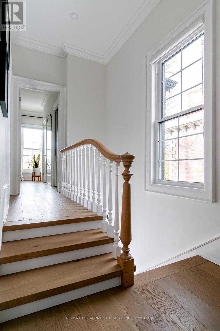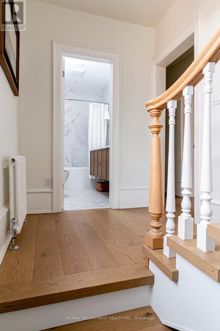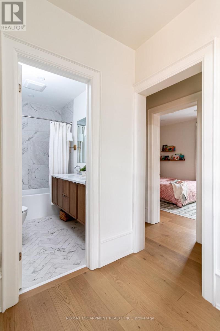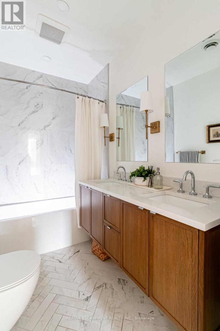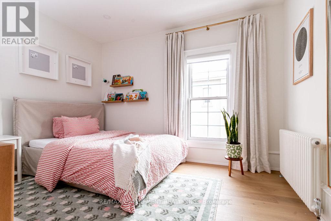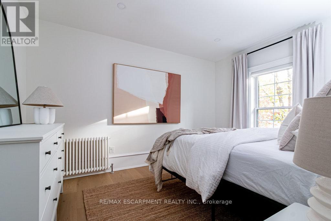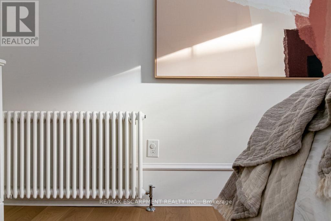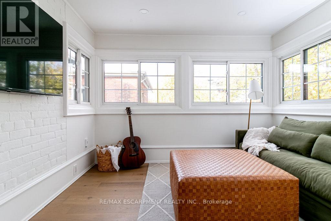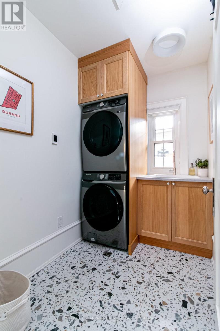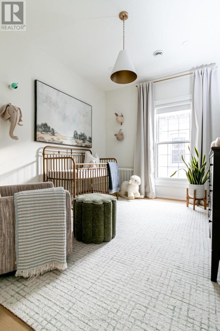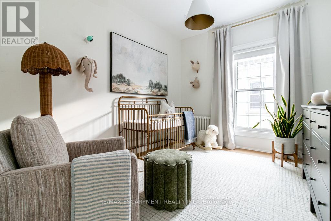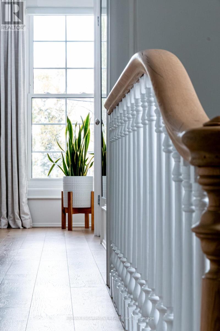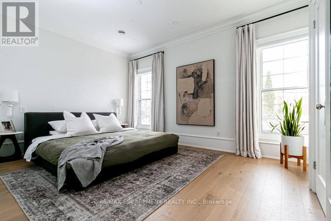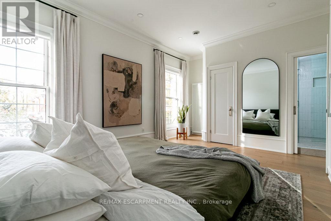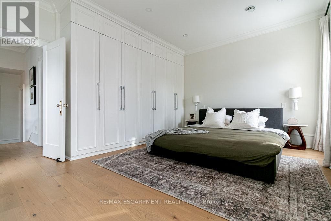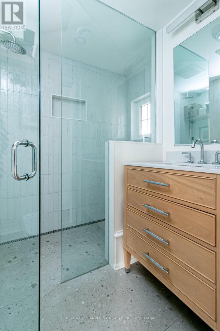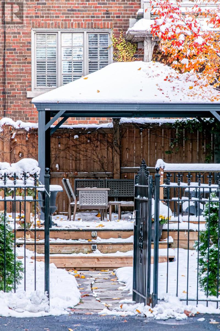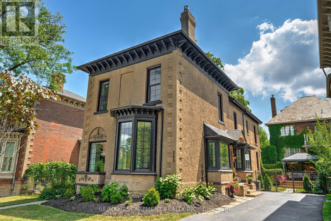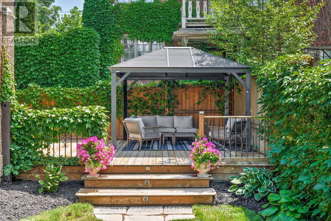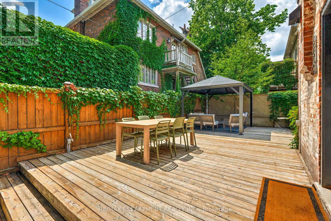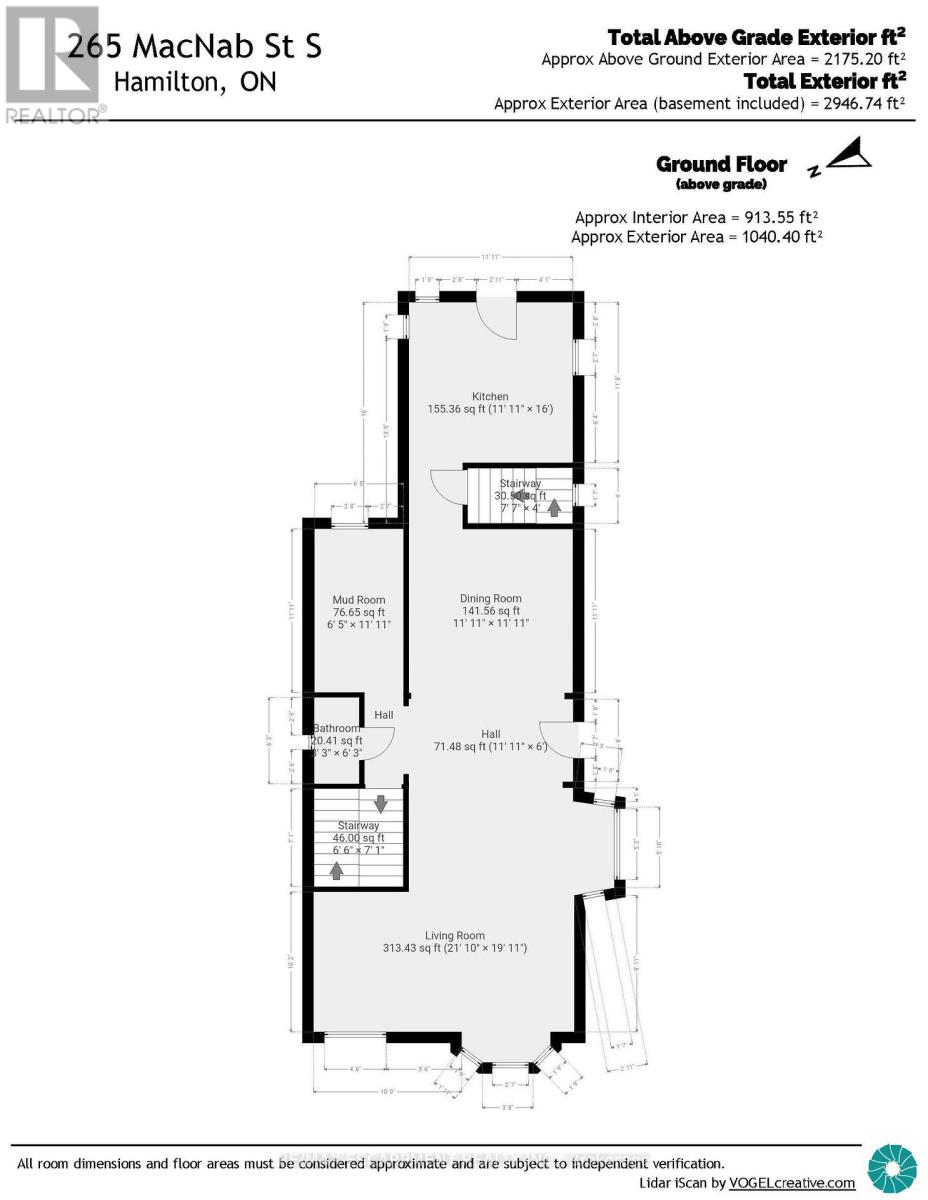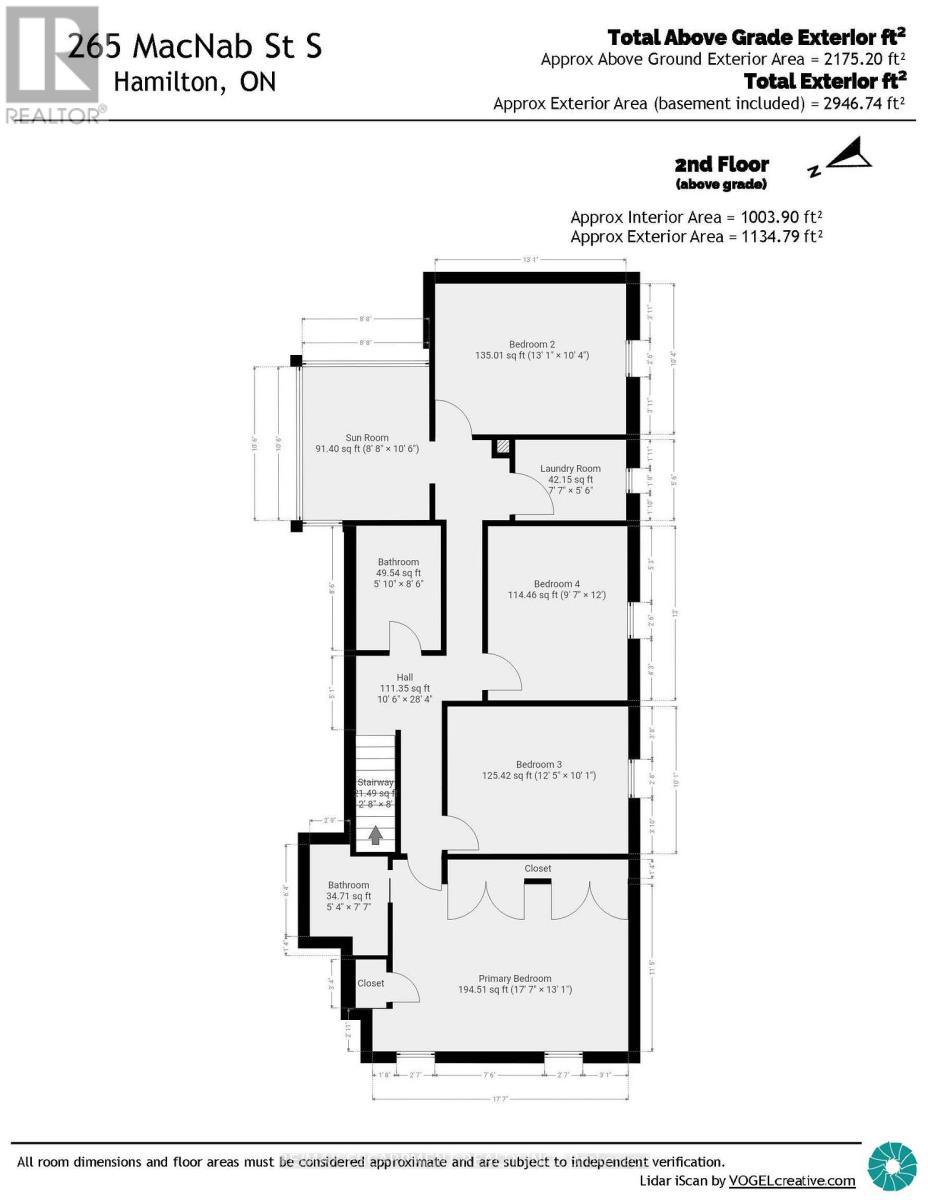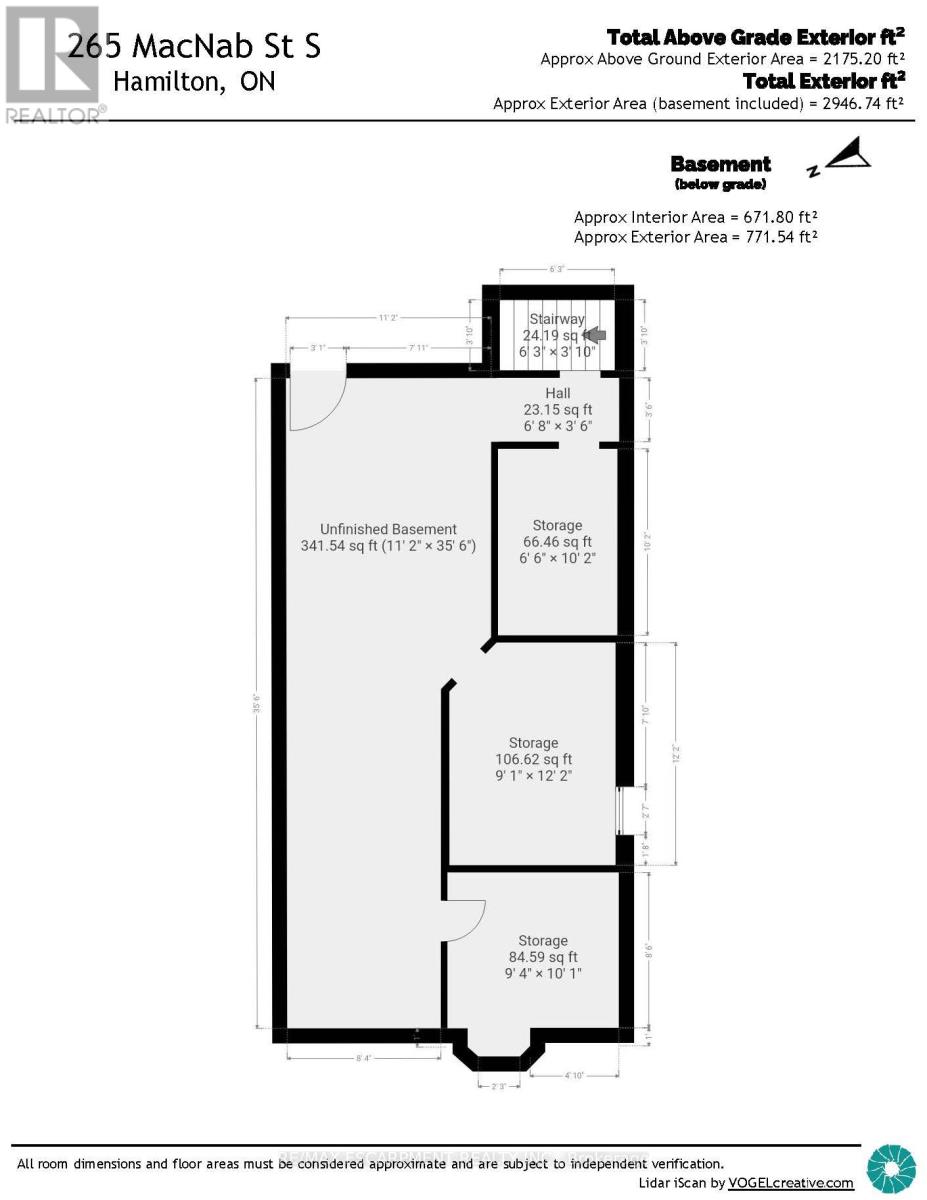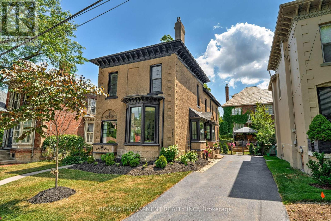265 Macnab Street S Hamilton, Ontario L8P 3E2
$1,499,000
Discover timeless elegance and modern luxury in this exquisitely restored 1867 Victorian. Nestled in the heart of the vibrant Durand neighbourhood, this 4-bedroom, 3-bathroom masterpiece spans nearly 2200 square feet across two stories, where original grandeur-highlighted by the arched solid wood front door, curved ceilings in the foyer, soaring 10-foot ceilings, and oversized bay windows-merges seamlessly with premium contemporary finishes.The main floor flows effortlessly through a formal living room with custom mouldings, an original marble mantle and complimentary gas log set, elegant dining area, a gourmet chef's kitchen showcasing full-height white oak and crisp white cabinetry to the ceiling, gleaming quartz counters, and built-in full sized fridge and freezer. A designer 2-piece bath and a custom mudroom with built-in storage complete the main floor. Upstairs, the serene primary suite features floor-to-ceiling closets, a spa-like ensuite with a frameless glass walk-in rain shower, joined by three additional bedrooms, an additional 5-piece bathroom, second-floor laundry, and a sun-drenched sunroom with wrap-around windows-perfect as a cozy den.Outside, a fully fenced backyard becomes a lush, private retreat surrounded by summer grapevines. Parking for three cars and equipped with an EV charger. Meticulously maintained and upgraded with new shingles (2025), windows (2022), boiler and radiators (2023), and AC (2021), this home blends heritage charm with turnkey sophistication. Luxury Certified. (id:60365)
Property Details
| MLS® Number | X12537316 |
| Property Type | Single Family |
| Community Name | Durand |
| AmenitiesNearBy | Golf Nearby, Hospital, Place Of Worship |
| Features | Carpet Free, Gazebo, Sump Pump |
| ParkingSpaceTotal | 3 |
| Structure | Shed |
Building
| BathroomTotal | 3 |
| BedroomsAboveGround | 4 |
| BedroomsTotal | 4 |
| Age | 100+ Years |
| Amenities | Fireplace(s) |
| Appliances | Water Heater - Tankless, Water Heater, Dishwasher, Dryer, Freezer, Hood Fan, Range, Washer, Refrigerator |
| BasementFeatures | Walk-up |
| BasementType | Partial, N/a |
| ConstructionStyleAttachment | Detached |
| CoolingType | Central Air Conditioning |
| ExteriorFinish | Stucco |
| FireProtection | Alarm System |
| FireplacePresent | Yes |
| FireplaceTotal | 1 |
| FoundationType | Stone |
| HalfBathTotal | 1 |
| StoriesTotal | 2 |
| SizeInterior | 2000 - 2500 Sqft |
| Type | House |
| UtilityWater | Municipal Water |
Parking
| No Garage |
Land
| Acreage | No |
| FenceType | Fenced Yard |
| LandAmenities | Golf Nearby, Hospital, Place Of Worship |
| Sewer | Sanitary Sewer |
| SizeDepth | 85 Ft |
| SizeFrontage | 42 Ft |
| SizeIrregular | 42 X 85 Ft |
| SizeTotalText | 42 X 85 Ft |
Rooms
| Level | Type | Length | Width | Dimensions |
|---|---|---|---|---|
| Second Level | Bathroom | 1.63 m | 2.31 m | 1.63 m x 2.31 m |
| Second Level | Bathroom | 1.78 m | 2.59 m | 1.78 m x 2.59 m |
| Second Level | Primary Bedroom | 5.36 m | 3.99 m | 5.36 m x 3.99 m |
| Second Level | Bedroom | 3.99 m | 3.15 m | 3.99 m x 3.15 m |
| Second Level | Bedroom | 3.78 m | 3.07 m | 3.78 m x 3.07 m |
| Second Level | Bedroom | 2.92 m | 3.66 m | 2.92 m x 3.66 m |
| Second Level | Laundry Room | 2.31 m | 1.68 m | 2.31 m x 1.68 m |
| Main Level | Living Room | 6.65 m | 6.07 m | 6.65 m x 6.07 m |
| Main Level | Dining Room | 3.63 m | 3.63 m | 3.63 m x 3.63 m |
| Main Level | Kitchen | 3.63 m | 4.88 m | 3.63 m x 4.88 m |
| Main Level | Mud Room | 1.96 m | 3.63 m | 1.96 m x 3.63 m |
| Main Level | Bathroom | 0.99 m | 1.91 m | 0.99 m x 1.91 m |
https://www.realtor.ca/real-estate/29095471/265-macnab-street-s-hamilton-durand-durand
Olivia Rapson
Broker
502 Brant St #1a
Burlington, Ontario L7R 2G4

