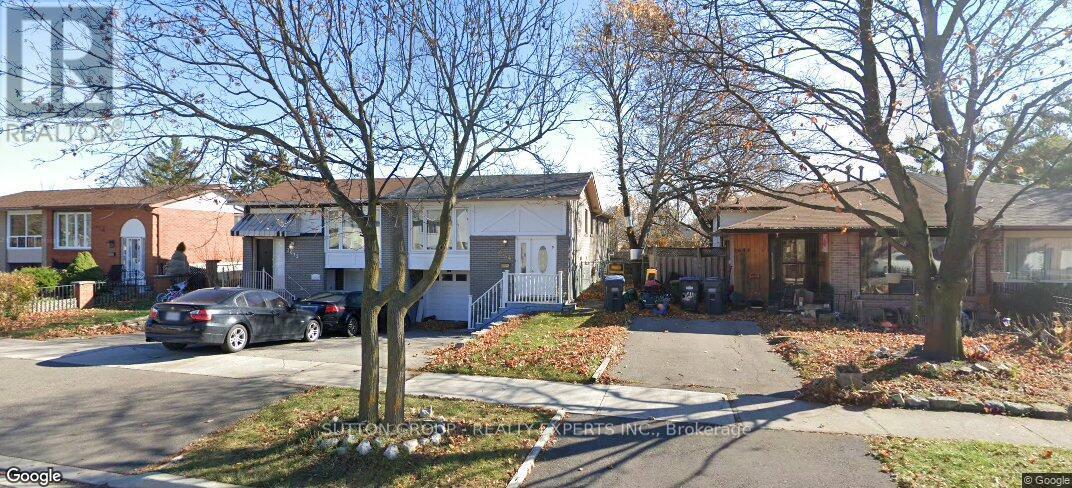2644 Lundene Road Mississauga, Ontario L5J 1P8
$929,000
Welcome to this well-maintained bungalow situated in one of Mississaugas most desirable neighbourhoods. Ideally located just minutes from GO Station, schools, shopping centres, banks, and major highways, offering both convenience and lifestyle.This property features a fully finished 2-bedroom walk out basement currently leased for $2,000/month, providing excellent rental income potential.An ideal opportunity for first-time home buyers or investors seeking a solid property in a high-demand area with strong growth and income potential. (id:60365)
Property Details
| MLS® Number | W12361214 |
| Property Type | Single Family |
| Community Name | Clarkson |
| EquipmentType | Air Conditioner, Water Heater |
| ParkingSpaceTotal | 4 |
| RentalEquipmentType | Air Conditioner, Water Heater |
Building
| BathroomTotal | 3 |
| BedroomsAboveGround | 3 |
| BedroomsBelowGround | 2 |
| BedroomsTotal | 5 |
| Appliances | Dishwasher, Dryer, Stove, Washer, Refrigerator |
| ArchitecturalStyle | Bungalow |
| BasementDevelopment | Finished |
| BasementFeatures | Walk Out |
| BasementType | N/a (finished) |
| ConstructionStyleAttachment | Semi-detached |
| CoolingType | Central Air Conditioning |
| ExteriorFinish | Brick |
| FlooringType | Ceramic, Hardwood, Marble, Laminate, Carpeted |
| HeatingFuel | Natural Gas |
| HeatingType | Forced Air |
| StoriesTotal | 1 |
| SizeInterior | 1500 - 2000 Sqft |
| Type | House |
| UtilityWater | Municipal Water |
Parking
| Attached Garage | |
| Garage |
Land
| Acreage | No |
| Sewer | Sanitary Sewer |
| SizeDepth | 130 Ft ,8 In |
| SizeFrontage | 30 Ft ,4 In |
| SizeIrregular | 30.4 X 130.7 Ft |
| SizeTotalText | 30.4 X 130.7 Ft |
| ZoningDescription | Rm1 |
Rooms
| Level | Type | Length | Width | Dimensions |
|---|---|---|---|---|
| Basement | Kitchen | 3 m | 3.5 m | 3 m x 3.5 m |
| Basement | Bedroom | 3.5 m | 2.85 m | 3.5 m x 2.85 m |
| Basement | Bedroom | 3.25 m | 2.75 m | 3.25 m x 2.75 m |
| Basement | Study | 2.5 m | 2.75 m | 2.5 m x 2.75 m |
| Main Level | Living Room | 5.1 m | 4.15 m | 5.1 m x 4.15 m |
| Main Level | Dining Room | 2.8 m | 2.8 m | 2.8 m x 2.8 m |
| Main Level | Kitchen | 4.45 m | 3.4 m | 4.45 m x 3.4 m |
| Main Level | Primary Bedroom | 4.4 m | 3.3 m | 4.4 m x 3.3 m |
| Main Level | Bedroom 2 | 4.15 m | 2.02 m | 4.15 m x 2.02 m |
| Main Level | Bedroom 3 | 3.3 m | 2.75 m | 3.3 m x 2.75 m |
https://www.realtor.ca/real-estate/28770210/2644-lundene-road-mississauga-clarkson-clarkson
Rakesh Sharma
Broker of Record
Deep Kaur
Salesperson




